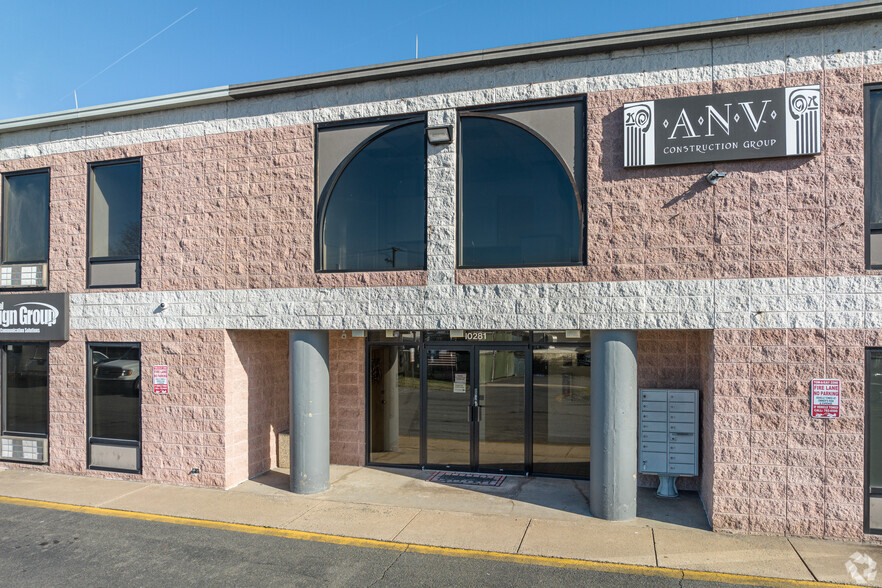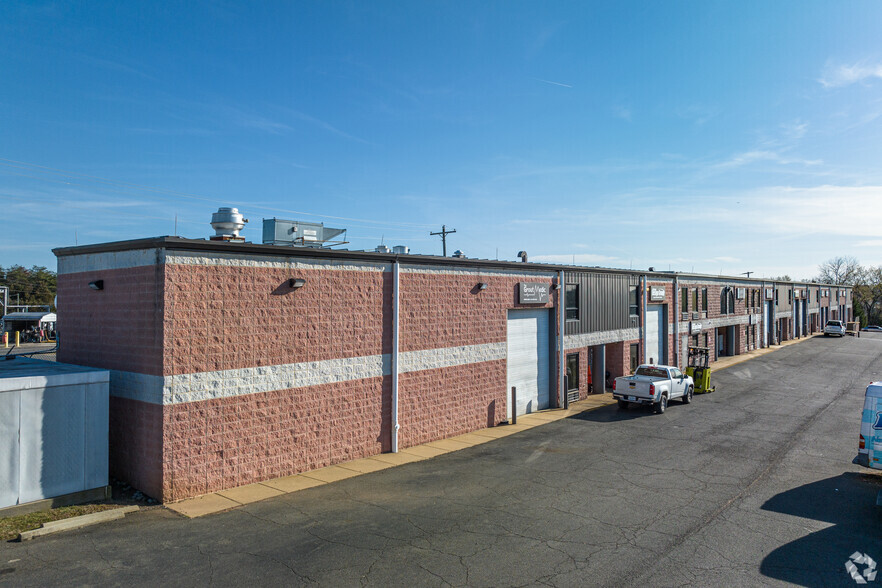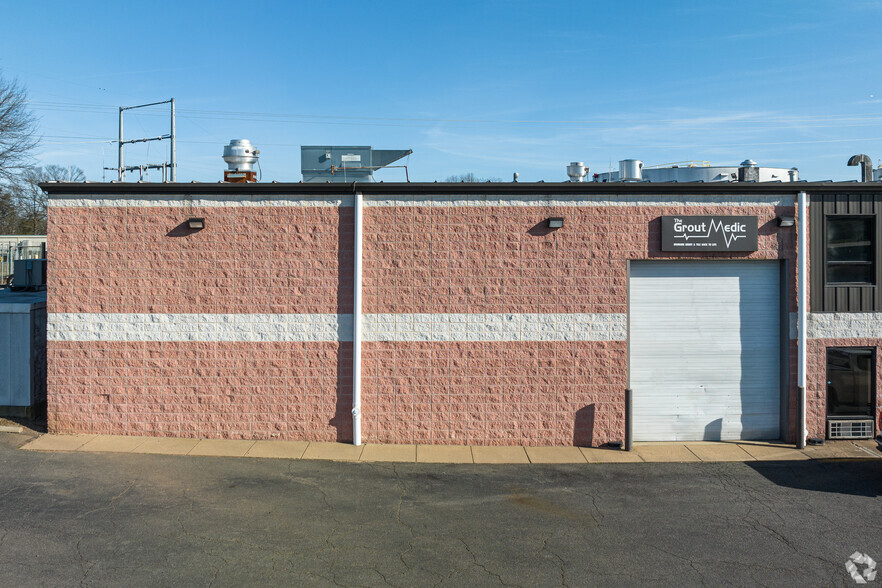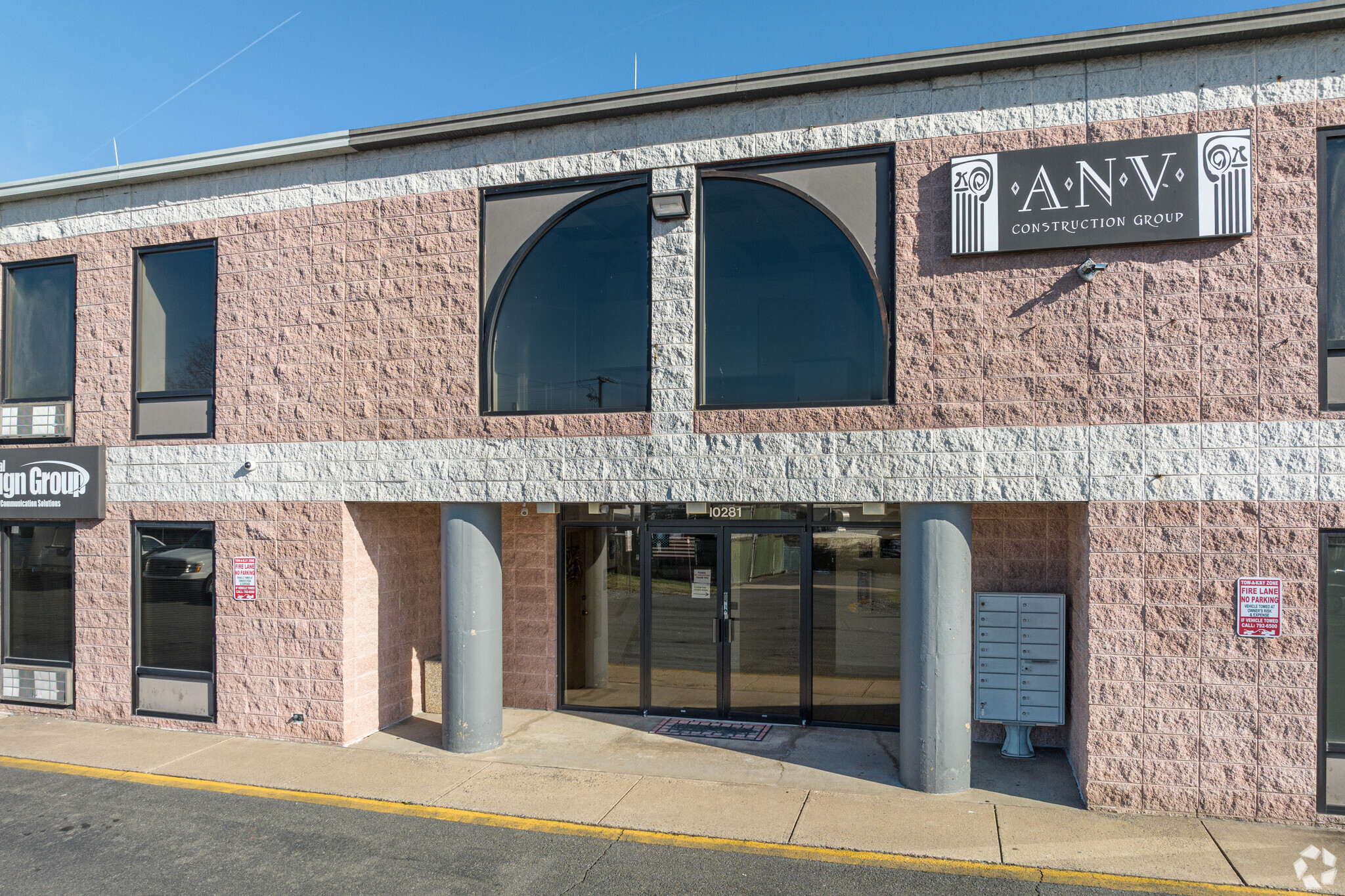Frosty Court - Part Warehouse / Part Office 10291 Frosty Ct 5,048 SF of Industrial Space Available in Manassas, VA 20109



HIGHLIGHTS
- The property is located near I-66 and Route 234, providing convenient access to nearby business districts and residential neighborhoods.
- Just six miles from the Manassas station and 13.4 miles from Washington Dulles International Airport.
- Manassas boasts a strong economy with a mix of high-tech employers, local businesses, and international companies like Micron and Lockheed Martin.
- High ceilings and clear height with a drive-in door for loading.
FEATURES
ALL AVAILABLE SPACE(1)
Display Rental Rate as
- SPACE
- SIZE
- TERM
- RENTAL RATE
- SPACE USE
- CONDITION
- AVAILABLE
Three attached spaces: 1,941 SF – warehouse, 1,366 SF - 1st floor office space , and 1,741 SF - 2nd floor office space for a total of 5,048 SF x $10.00/SF/year = $4,210/month + (900 SF - Warehouse Mezzanine, included as "free square footage") All spaces are combined as one rental. Please expect security deposit totaling 2.5 months’ rent, subject to credit and rental history. The warehouse uses gas-heating and has a private entry door, a 12-ft roll-up garage door, and private restroom. The office spaces are accessible by a common building entry door. The 1st floor space also has a private entry door. Both office spaces have direct access to the warehouse area and access to communal bathrooms. There is a single bathroom on the 2nd floor, shared with tenants in the opposite office space. There are two bathrooms on the 1st floor, shared with two other office spaces in the building. Office spaces use gas-heating and utilize both central air and window air-conditioner units for cooling. This rental currently has 6 parking spaces allotted. The owners may agree to some minor alterations in the 2nd floor office space, please inquire about specific alterations. The space will be available about 4 weeks after security deposit is received. The owners are currently renovating some of the office spaces. With no requested alterations, the space may be ready to move-in more quickly.
- Listed lease rate plus proportional share of utilities
- 1 Drive Bay
- High clear height for storage.
- Private entrances.
- Includes 3,107 SF of dedicated office space
- Office intensive layout
- Includes office space and mezzanine levels.
- Access to major transportation routes
| Space | Size | Term | Rental Rate | Space Use | Condition | Available |
| 1st Floor - 150 & 250 | 5,048 SF | 3-5 Years | $13.87 CAD/SF/YR | Industrial | Shell Space | Now |
1st Floor - 150 & 250
| Size |
| 5,048 SF |
| Term |
| 3-5 Years |
| Rental Rate |
| $13.87 CAD/SF/YR |
| Space Use |
| Industrial |
| Condition |
| Shell Space |
| Available |
| Now |
PROPERTY OVERVIEW
Located just half a mile from I-66 and Sudley Rd in Manassas, VA, 10291 Frosty Court offers a versatile commercial property perfect for businesses seeking a strategic location with a blend of office and warehouse spaces. This property features 1,941 square feet of warehouse space with 21-foot ceilings, high-power LED lighting, and a 12-foot roll-up garage door for easy access. Additionally, it includes 1,366 square feet of 1st-floor office space and 1,741 square feet of 2nd-floor office space, both with direct access to the warehouse. Both floors are accessible via a shared entry maintained by the landlord, which includes access to common bathrooms available to all tenants. The property is conveniently located near major transportation hubs, including the Manassas station for Virginia Railway Express and Amtrak trains, and Washington Dulles International Airport, just 13.4 miles away. Nearby landmarks such as the Manassas National Battlefield Park add to the appeal of this location. With its unique combination of office and warehouse space, high ceilings, and strategic location, this property is ideal for businesses looking to thrive in a dynamic and growing community.







