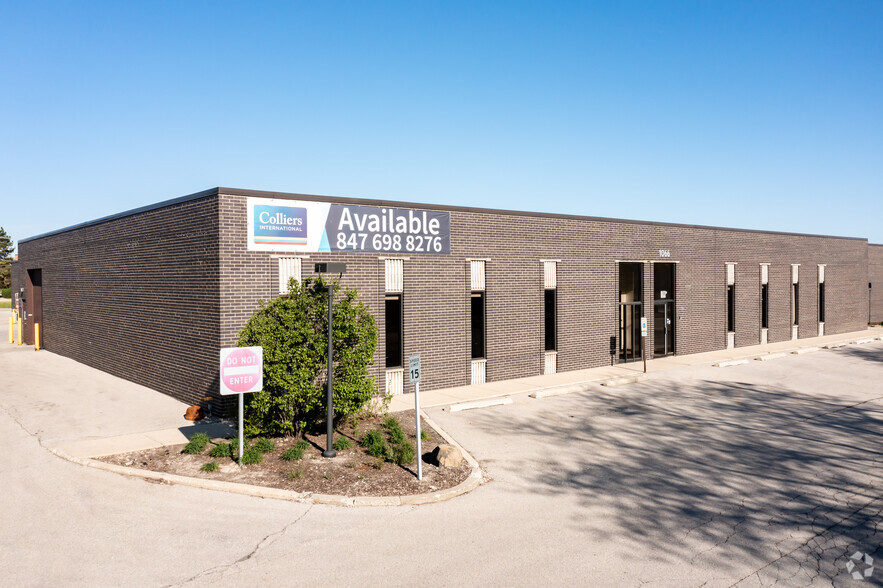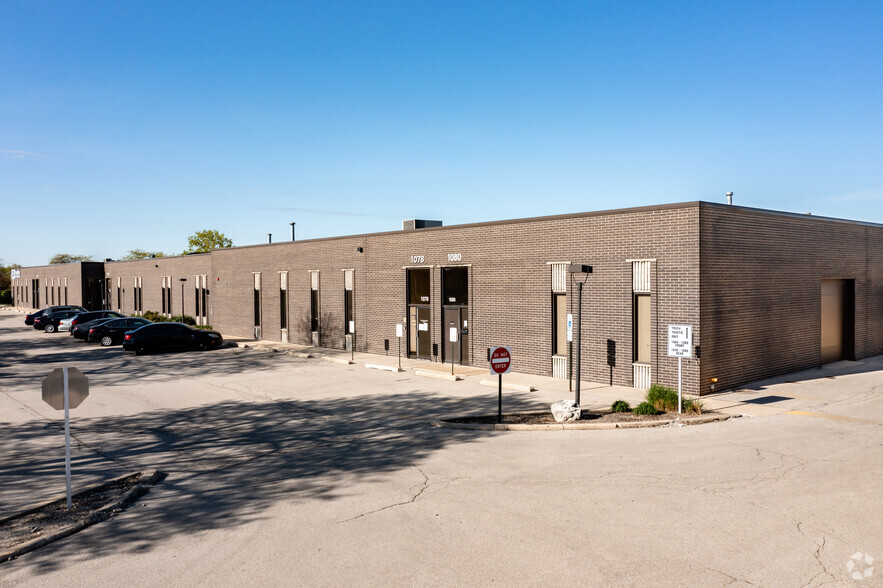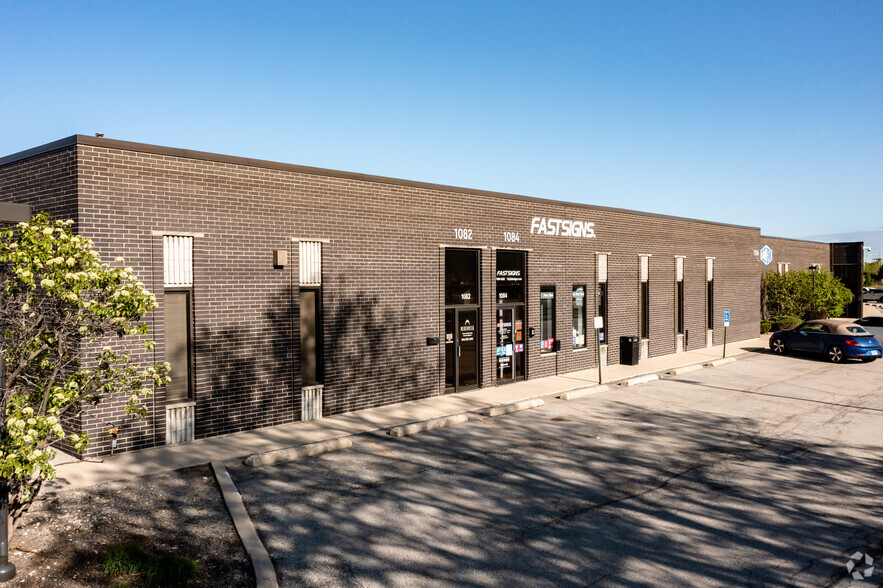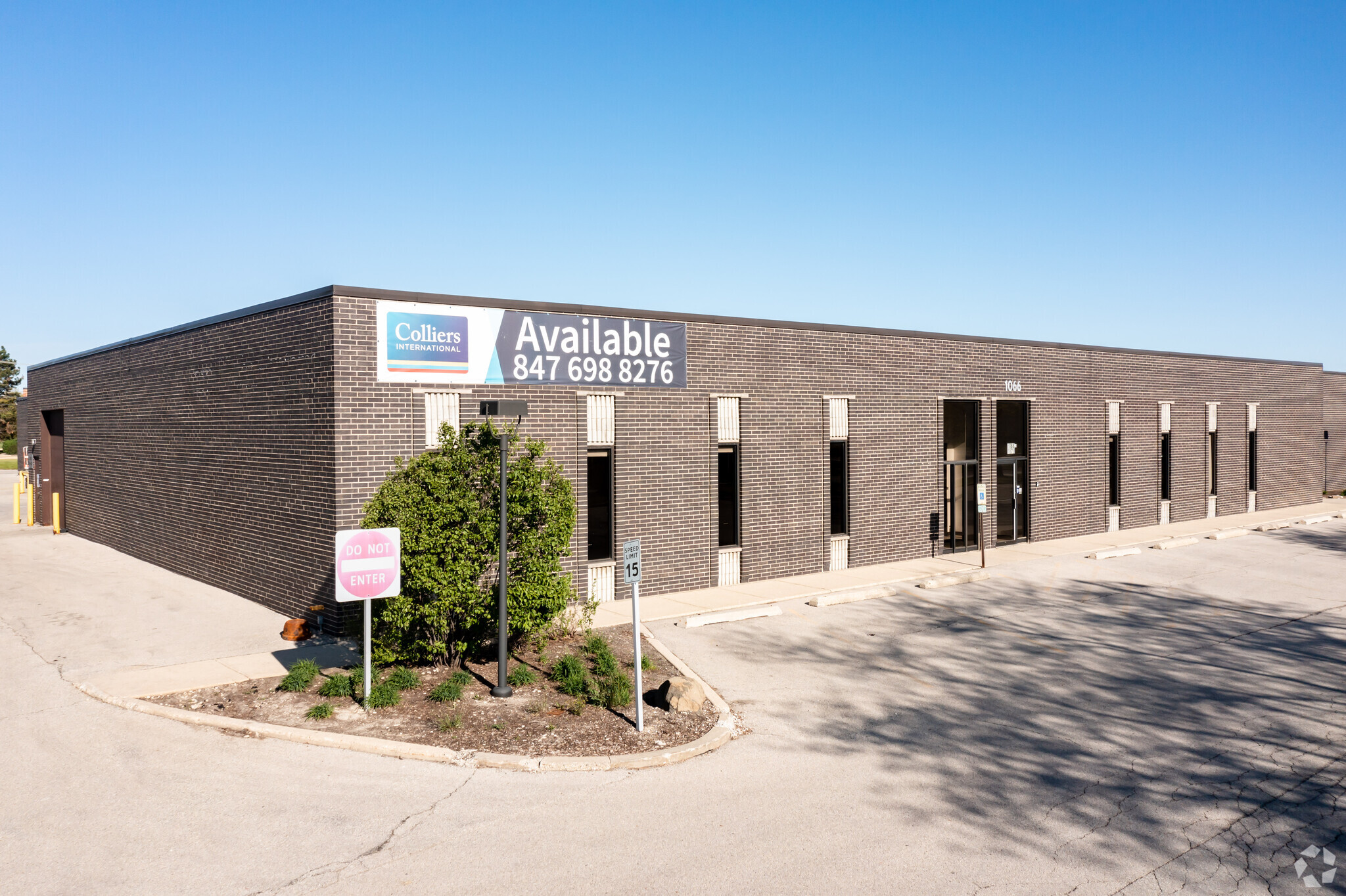National Parkway Business Park Schaumburg, IL 60173 3,945 - 28,955 SF of Industrial Space Available



PARK HIGHLIGHTS
- Great location minutes from new Meacham Road exit and 4 way interchange at Roselle Road and I-90.
- Abundant amenities near Woodfield Mall.
- Flexible layouts with loading docks and drive in doors.
PARK FACTS
| Total Space Available | 28,955 SF |
| Max. Contiguous | 19,562 SF |
| Park Type | Industrial Park |
| Features | Tenant Controlled HVAC |
FEATURES AND AMENITIES
- Tenant Controlled HVAC
ALL AVAILABLE SPACES(4)
Display Rental Rate as
- SPACE
- SIZE
- TERM
- RENTAL RATE
- SPACE USE
- CONDITION
- AVAILABLE
3 commons docks and 1 common drive up ramp.
- Lease rate does not include utilities, property expenses or building services
- Can be combined with additional space(s) for up to 19,562 SF of adjacent space
- Includes 2,573 SF of dedicated office space
3 exterior dock doors and 1 common drive up ramp.
- Lease rate does not include utilities, property expenses or building services
- 3 Loading Docks
- Can be combined with additional space(s) for up to 19,562 SF of adjacent space
3 common dock doors. 1 exclusive drive-in door and 1 common drive up ramp.
- Lease rate does not include utilities, property expenses or building services
- 1 Drive Bay
- Includes 600 SF of dedicated office space
- Can be combined with additional space(s) for up to 19,562 SF of adjacent space
| Space | Size | Term | Rental Rate | Space Use | Condition | Available |
| 1st Floor - 1054 | 9,114 SF | Negotiable | $12.73 CAD/SF/YR | Industrial | - | 30 Days |
| 1st Floor - 1056 | 3,945 SF | Negotiable | $12.73 CAD/SF/YR | Industrial | - | 30 Days |
| 1st Floor - 1058-1060 | 6,503 SF | Negotiable | $12.73 CAD/SF/YR | Industrial | - | 30 Days |
1048-1080 National Pky - 1st Floor - 1054
1048-1080 National Pky - 1st Floor - 1056
1048-1080 National Pky - 1st Floor - 1058-1060
- SPACE
- SIZE
- TERM
- RENTAL RATE
- SPACE USE
- CONDITION
- AVAILABLE
14' clear height and 200 amps total. One drive-up ramp.
- Lease rate does not include utilities, property expenses or building services
- 3 Loading Docks
- Includes 2,519 SF of dedicated office space
- Power: Three (3) panels of 200 amp 120/208 volts.
| Space | Size | Term | Rental Rate | Space Use | Condition | Available |
| 1st Floor - 1092-1094 | 9,393 SF | Negotiable | $12.73 CAD/SF/YR | Industrial | - | 30 Days |
1026-1100 National Pky - 1st Floor - 1092-1094
SELECT TENANTS AT THIS PROPERTY
- FLOOR
- TENANT NAME
- 1st
- Convergint Technologies
- Unknown
- Fast Signs
- Unknown
- Innovative Components
- Unknown
- Phoenix Exteriors
- Unknown
- Uniflex
PARK OVERVIEW
Multi-tenant industrial building offering a variety of size availabilities. All units have access to truck level docks and drive up loading, updated light, 14' ceilings, office space ranging from 10 to 40%. Excellent location with in the Woodfield Business Center at Meachem and Golf Roads in Schaumburg. Superb location to all amenities, restaurants, shopping and minutes from the Meachem exit off I-90.








