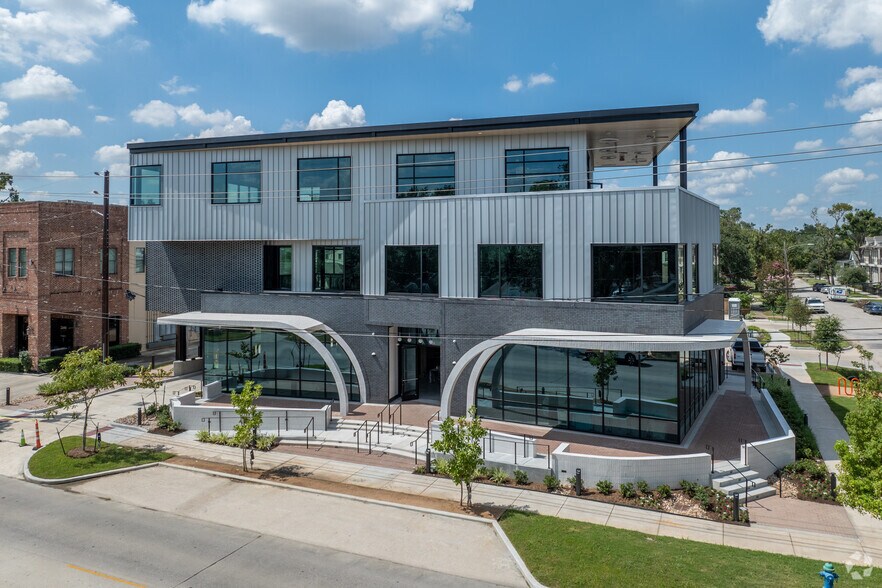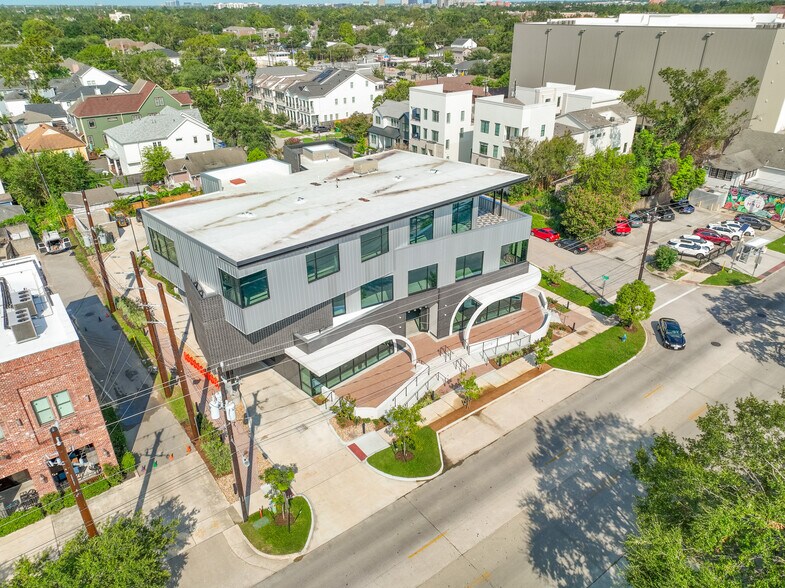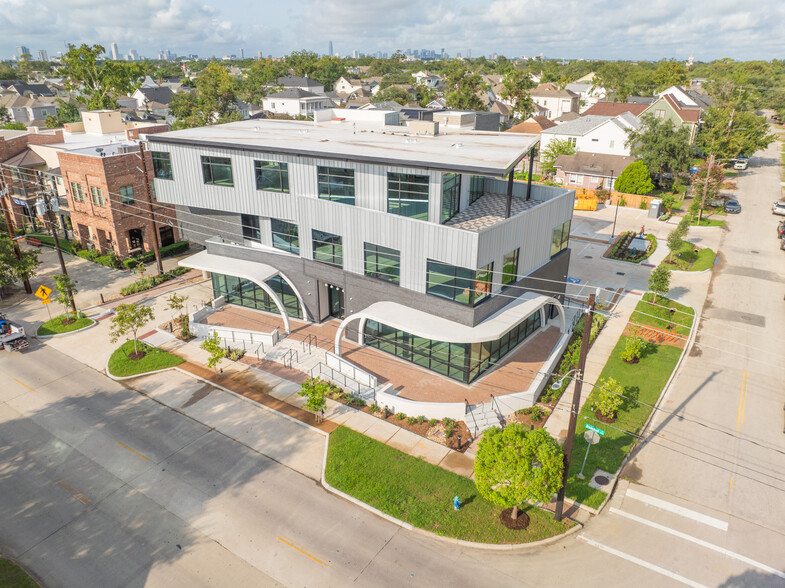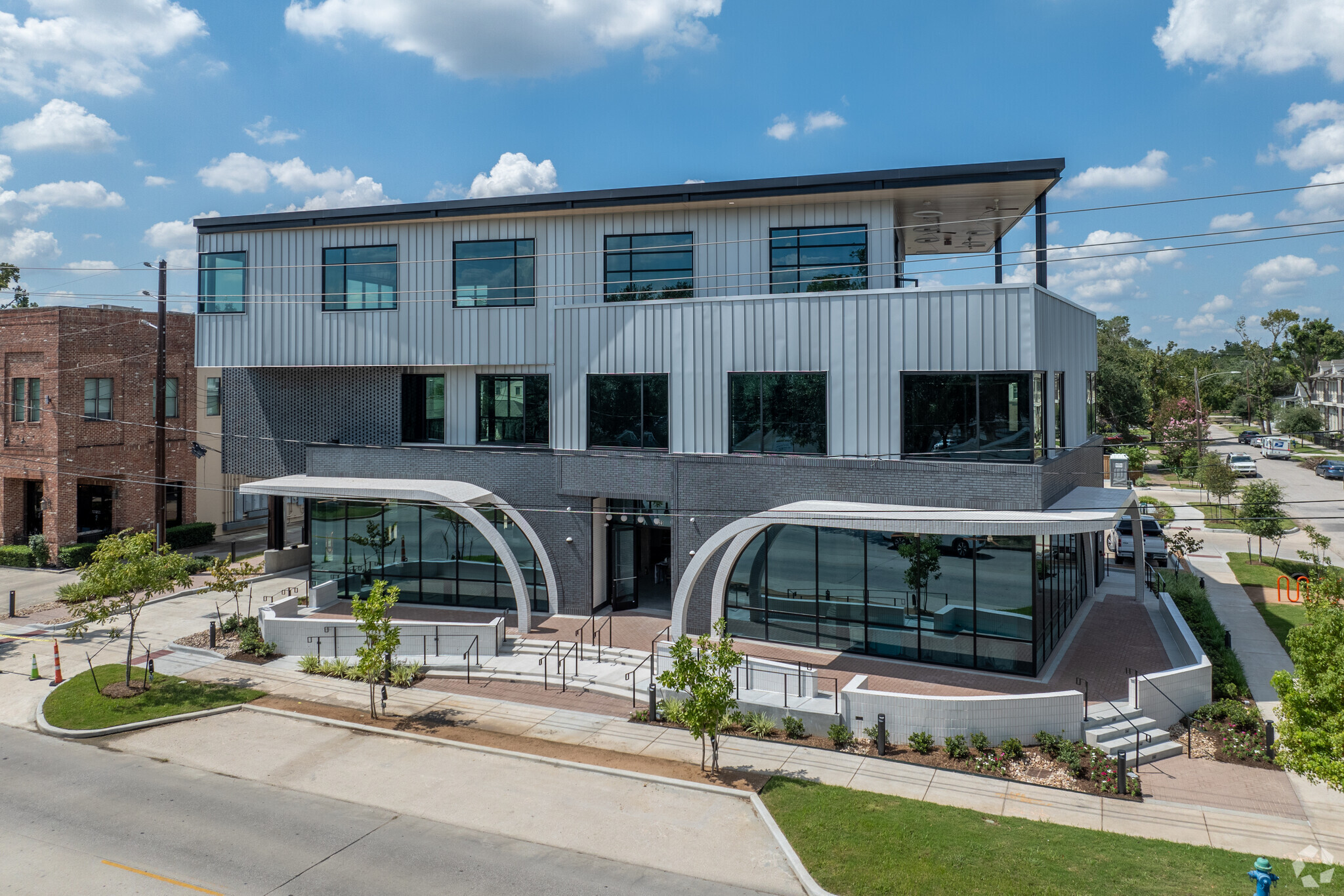Studewood 10.5 1023 Studewood St 3,147 - 7,740 SF of Space Available in Houston, TX 77008



HIGHLIGHTS
- 1023 Studewood is a newly built 13,948-square-foot mixed-use development spanning three stories with office and retail spaces available.
- Featuring a drive-thru, a top-floor terrace, stylized awnings, outdoor seating, building signage, and a permanently dedicated parking lot.
- The Heights is a highly walkable area 10 minutes from Downtown Houston, and drivers can easily access 1023 Studewood with I-10 or I-45 a mile away.
- Delivering shell spaces in August 2024, providing the opportunity to fully customize spaces for first-time occupancy with TI allowance available.
- Harness a consumer base with an average household income of more than $130,000, contributing to $2.9B in yearly spending within a 3-mile radius.
- Class A building designed by award-winning Heights Venture Architecture + Design, a Houston-based firm with an illustrious nationwide portfolio.
SPACE AVAILABILITY (2)
Display Rental Rate as
- SPACE
- SIZE
- TERM
- RENTAL RATE
- RENT TYPE
| Space | Size | Term | Rental Rate | Rent Type | ||
| 1st Floor | 3,147 SF | Negotiable | $73.51 CAD/SF/YR | Triple Net (NNN) | ||
| 3rd Floor | 4,593 SF | 5-10 Years | $73.51 CAD/SF/YR | Triple Net (NNN) |
1st Floor
High-visibility corner with excellent signage location, outdoor patio with permanent awning/arch, grease trap. Please contact for pricing information.
- Lease rate does not include utilities, property expenses or building services
- Fully Built-Out as a Restaurant or Café Space
- 10 Minutes to Downtown, Downtown Views from 3rd fl
- Interior Space 2,622 sqft
3rd Floor
Fantastic opportunity for a rooftop restaurant, law office, spa, specialty foods or other high-end retail. Beautiful covered terrace with some downtown views for outdoor use/dining. This is a jewel of a location and it won't last long! Please contact for pricing information.
- Lease rate does not include utilities, property expenses or building services
- Highly Desirable End Cap Space
- Elevator and Stair Access
- Interior Space- 3,550 sqft
- Terrace- 1,043 sqft
PROPERTY FACTS
| Total Space Available | 7,740 SF |
| Property Type | Retail |
| Property Subtype | Storefront Retail/Office |
| Gross Leasable Area | 13,948 SF |
| Year Built | 2024 |
| Cross Streets | 10 1/2 Street |
ABOUT THE PROPERTY
Located in the heart of Houston’s bustling Greater Heights neighborhood, 1023 Studewood St. offers a prime opportunity for businesses looking to capitalize on the city’s thriving economy and growing demand for commercial spaces. This mixed-use property combines versatility and visibility, perfectly positioned to meet the rising need for restaurant and office spaces in one of Houston’s most desirable areas. We are excited to announce the first Houston location for the iconic Jo's Coffee out of Austin, TX to occupy a portion of the 1st floor with drive thru end cap! Jo's Coffee has projected opening date of February 2025. The additional 2,622 Sq.ft with another 525 sqft of covered outside patio space is available for a restaurant tenant. The second level is fully leased to a techonolgy firm. Elevator access up to the 3rd level offers 3,550 interior sq.ft. and an additional 1043 sq.ft. of private terrace with sweeping views of the downtown Houston skyline! The property's private parking lot offers ample parking for all tenants with designated spaces for each tenant client. 5-10 year leases (NNN). Tenant Improvement Allowance offered. #Hospitality #MedSpa #MedicalOffice #Restaurant #InterstateFoodGroup View the drone video link for the full picture! https://www.youtube.com/watch?v=-FsDv2bVGx0
- Corner Lot
- Restaurant
- Signage
- Drive Thru
- Air Conditioning
NEARBY MAJOR RETAILERS























