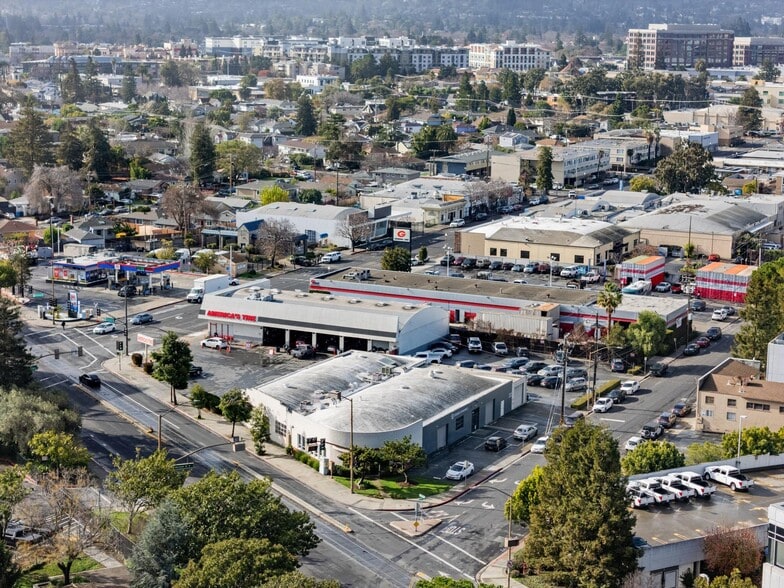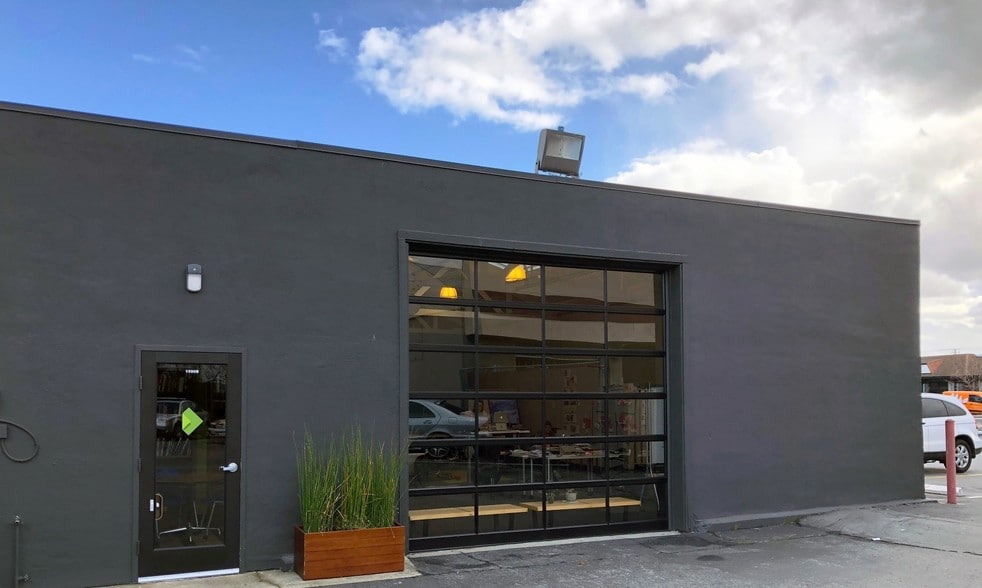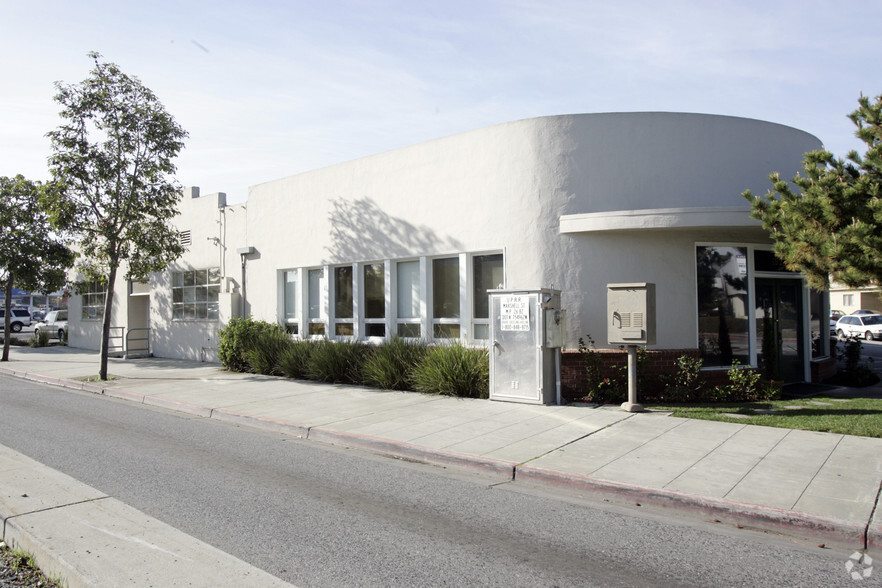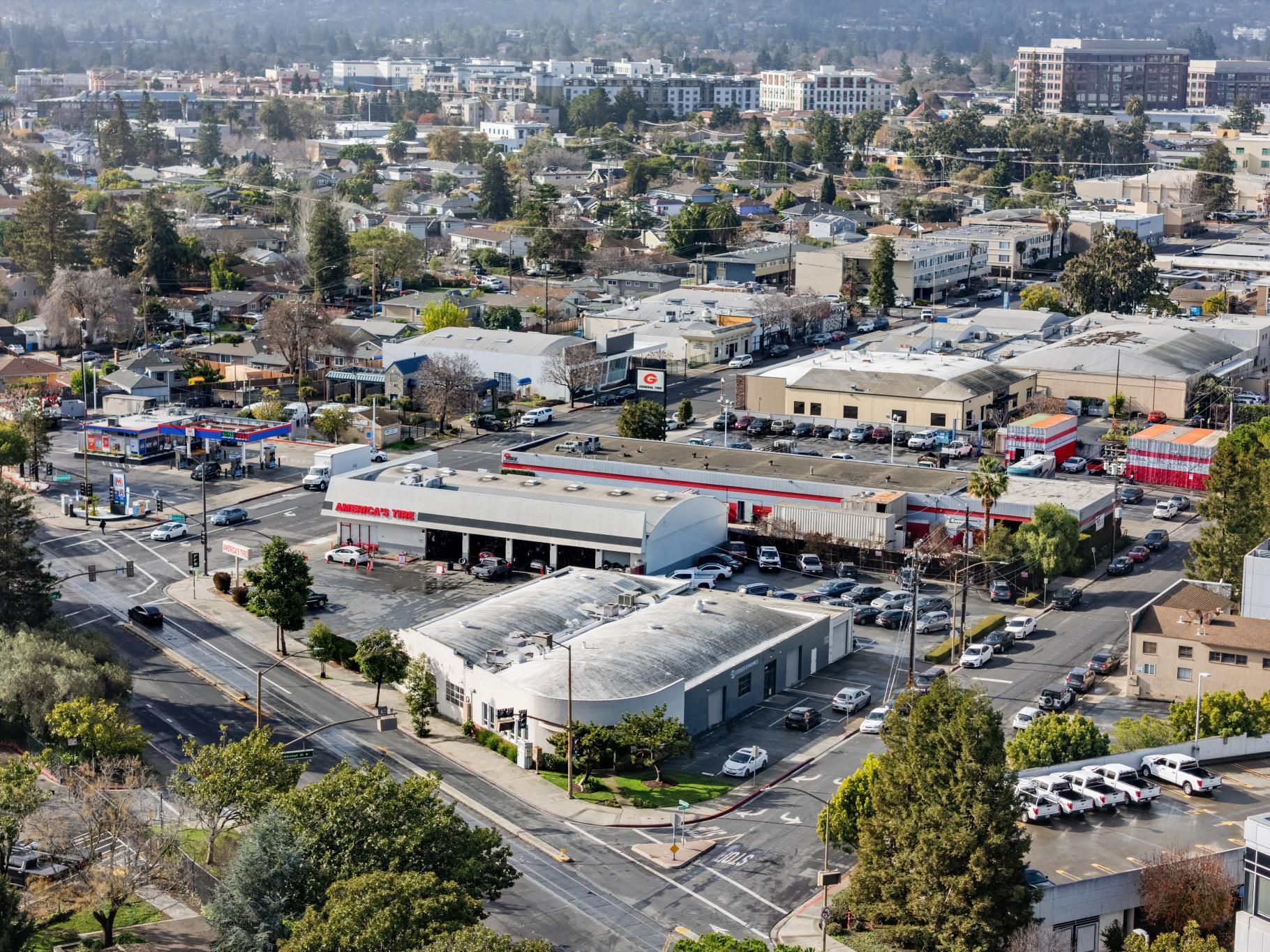Log In/Sign Up
Your email has been sent.
1023 Chestnut St 10,765 SF 100% Leased Flex Building Redwood City, CA 94063 $6,978,840 CAD ($648.29 CAD/SF) 5.20% Cap Rate



Executive Summary
Building offers upside as 100% leased investment, with stable tenant base that has renewed leases multiple times. Rent Roll and Cash Flow Statement available upon request.
Prime Development Opportunity at the Gateway to Redwood City (according to RWC Municipal Code). Across from nearly-completed Broadway Plaza, in the strategic Mixed-Use Corridor (MU-C) zoned area of Redwood City's most recent Strategic General Plan.
Parcel is 0.58 acres. MU-C allows for 80du/ac = 46 potential units + ground floor commercial (buyer to verify).
Complete MU-C Zoning Code: https://library.municode.com/ca/redwood_city/codes/zoning_code?nodeId=ART53MIECOZODI
The property is currently fully leased 10,765 square foot Office/Flex property with upgraded interiors, producing significant cash flow for long term hold or through the planning/permitting process for redevelopment.
Building is within 1 mile of three major mixed-use developments that will bring over 1,500 apartment units and 1,000,000 SF of commercial space:
1. Broadway Plaza (1401 Broadway Ave)
-518 Residential Units (For Rent)
-420,000 sq. ft. Office
-26,000 sq. ft. Retail
2. Elco Yards (1601 El Camino)
-540 Residential Units (For Rent)
-420,653 sq. ft. Research and Development
-109,347 sq. ft. Office
-28,841 sq. ft. Retail
3. 1205 Veterans Boulevard
-409 Residential Units (For Rent)
-5,600 sq. ft. Retail.
Prime Development Opportunity at the Gateway to Redwood City (according to RWC Municipal Code). Across from nearly-completed Broadway Plaza, in the strategic Mixed-Use Corridor (MU-C) zoned area of Redwood City's most recent Strategic General Plan.
Parcel is 0.58 acres. MU-C allows for 80du/ac = 46 potential units + ground floor commercial (buyer to verify).
Complete MU-C Zoning Code: https://library.municode.com/ca/redwood_city/codes/zoning_code?nodeId=ART53MIECOZODI
The property is currently fully leased 10,765 square foot Office/Flex property with upgraded interiors, producing significant cash flow for long term hold or through the planning/permitting process for redevelopment.
Building is within 1 mile of three major mixed-use developments that will bring over 1,500 apartment units and 1,000,000 SF of commercial space:
1. Broadway Plaza (1401 Broadway Ave)
-518 Residential Units (For Rent)
-420,000 sq. ft. Office
-26,000 sq. ft. Retail
2. Elco Yards (1601 El Camino)
-540 Residential Units (For Rent)
-420,653 sq. ft. Research and Development
-109,347 sq. ft. Office
-28,841 sq. ft. Retail
3. 1205 Veterans Boulevard
-409 Residential Units (For Rent)
-5,600 sq. ft. Retail.
Property Facts
| Price | $6,978,840 CAD | Rentable Building Area | 10,765 SF |
| Price Per SF | $648.29 CAD | No. Stories | 1 |
| Sale Type | Investment | Year Built | 1948 |
| Cap Rate | 5.20% | Parking Ratio | 3.44/1,000 SF |
| Property Type | Flex | Clear Ceiling Height | 15’ |
| Property Subtype | Flex Research & Development | No. Drive In / Grade-Level Doors | 1 |
| Building Class | B | Opportunity Zone |
Yes
|
| Lot Size | 0.58 AC | ||
| Zoning | MU-C - Mixed-Use Corridor (MU-C): Mixture of high-density residential, office and retail with significant vertical development in walkable community | ||
| Price | $6,978,840 CAD |
| Price Per SF | $648.29 CAD |
| Sale Type | Investment |
| Cap Rate | 5.20% |
| Property Type | Flex |
| Property Subtype | Flex Research & Development |
| Building Class | B |
| Lot Size | 0.58 AC |
| Rentable Building Area | 10,765 SF |
| No. Stories | 1 |
| Year Built | 1948 |
| Parking Ratio | 3.44/1,000 SF |
| Clear Ceiling Height | 15’ |
| No. Drive In / Grade-Level Doors | 1 |
| Opportunity Zone |
Yes |
| Zoning | MU-C - Mixed-Use Corridor (MU-C): Mixture of high-density residential, office and retail with significant vertical development in walkable community |
Amenities
- 24 Hour Access
- Commuter Rail
- Air Conditioning
1 1
Walk Score®
Walker's Paradise (90)
Bike Score®
Very Bikeable (82)
Property Taxes
| Parcel Number | 053-212-190 | Improvements Assessment | $1,049,782 CAD |
| Land Assessment | $625,390 CAD | Total Assessment | $1,675,172 CAD |
Property Taxes
Parcel Number
053-212-190
Land Assessment
$625,390 CAD
Improvements Assessment
$1,049,782 CAD
Total Assessment
$1,675,172 CAD
1 of 30
Videos
Matterport 3D Exterior
Matterport 3D Tour
Photos
Street View
Street
Map
1 of 1
Presented by

1023 Chestnut St
Already a member? Log In
Hmm, there seems to have been an error sending your message. Please try again.
Thanks! Your message was sent.
Your message has been sent!
Activate your LoopNet account now to track properties, get real-time alerts, save time on future inquiries, and more.



