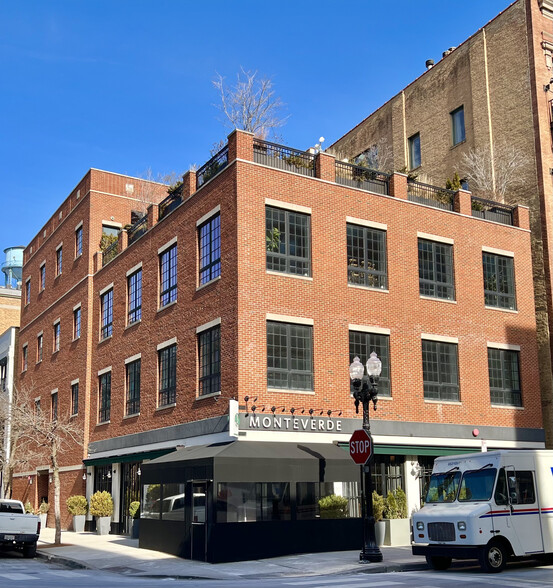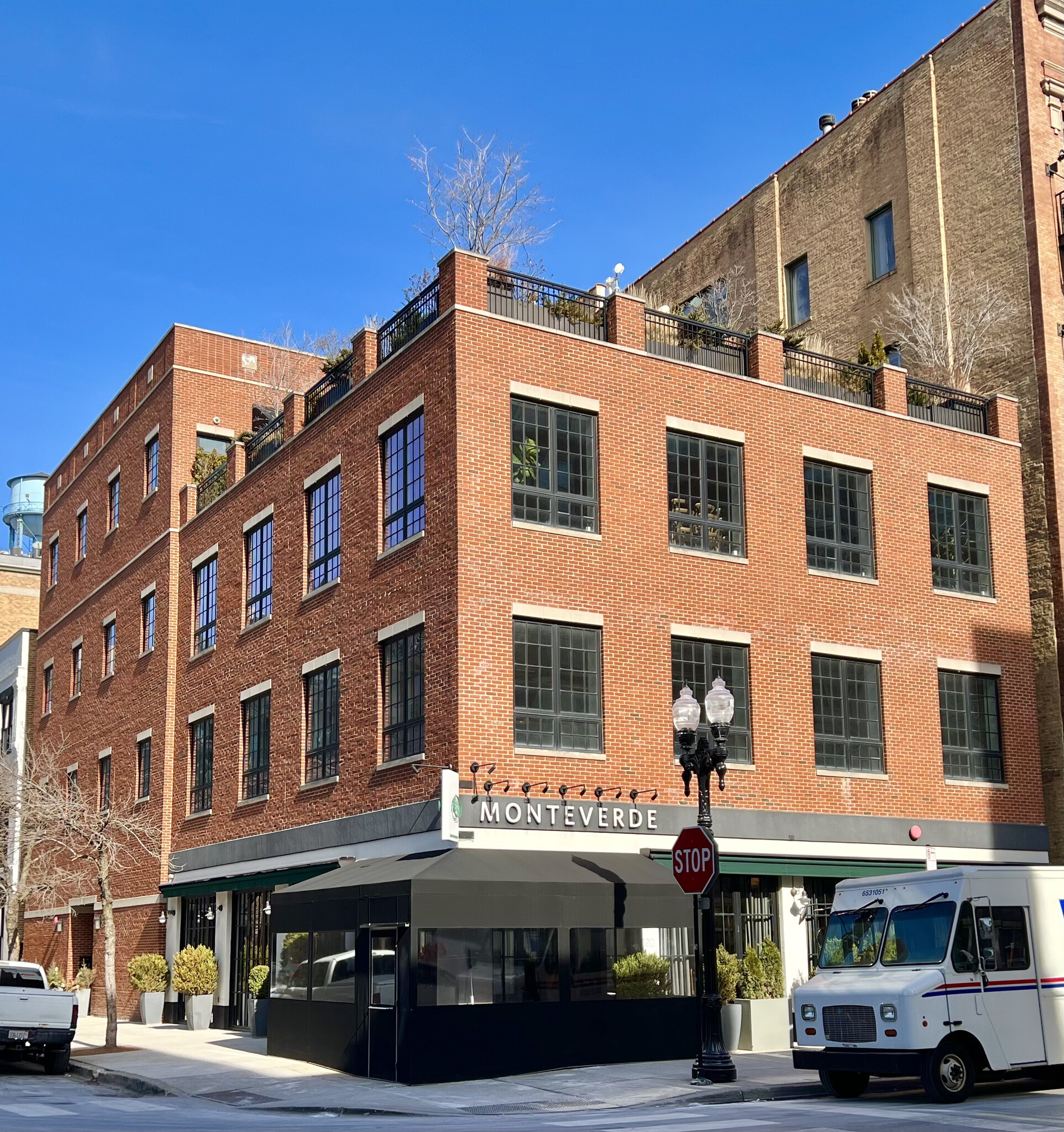1020 W Madison St 4,500 SF of Office/Retail Space Available in Chicago, IL 60607

HIGHLIGHTS
- Unparalleled West Loop location above Monteverde at the corner of Madison and Carpenter Streets.
- Surrounded by notable development with over 9,000 planned/approved residential units in the immediate area.
- 3-blocks from Morgan Street CTA Station.
- Nearby high-profile Fulton Market HQs include Google (expansion), WPP, TikTok, Ernst & Young, John Deere, Aspen Dental, Kimberly-Clark, Tock, CCC, etc
SPACE AVAILABILITY (1)
Display Rental Rate as
- SPACE
- SIZE
- TERM
- RENTAL RATE
- RENT TYPE
| Space | Size | Term | Rental Rate | Rent Type | ||
| 2nd Floor, Ste 200 | 4,500 SF | Negotiable | $51.80 CAD/SF/YR | Modified Gross |
2nd Floor, Ste 200
Incredible 4,500 RSF, full-floor, corner space with +125' of windowlines overlooking Madison Street in the West Loop available for lease. Available space consists of an open floor plan, hardwood flooring, +11.5’ ceilings, 200A electrical service exposed brick, custom lighting and in-suite men’s and women’s bathrooms. The boutique building features an in-suite passenger elevator, security system with keyless entry and climate control on each floor with each suite having a dedicated HVAC unit. The space is ideal for a variety of uses and is located above Monteverde at the corner of Madison and Carpenter Streets.
- Listed rate may not include certain utilities, building services and property expenses
- Mostly Open Floor Plan Layout
- Fits 12 - 36 People
- Space is in Excellent Condition
PROPERTY FACTS
| Total Space Available | 4,500 SF |
| Property Type | Retail |
| Property Subtype | Restaurant |
| Gross Leasable Area | 15,000 SF |
| Year Built | 2013 |
ABOUT THE PROPERTY
Full floor, corner space with +125’ of windowlines overlooking Madison Street in West Loop. Available space consists of open floor plan, hardwood flooring, +11.5’ ceilings, 200A electrical service exposed brick, custom lighting and in-suite men’s and women’s bathrooms. Boutique building features an in-suite passenger elevator, security system with keyless entry and climate control on each floor with each suite having a dedicated HVAC unit.
NEARBY MAJOR RETAILERS



















