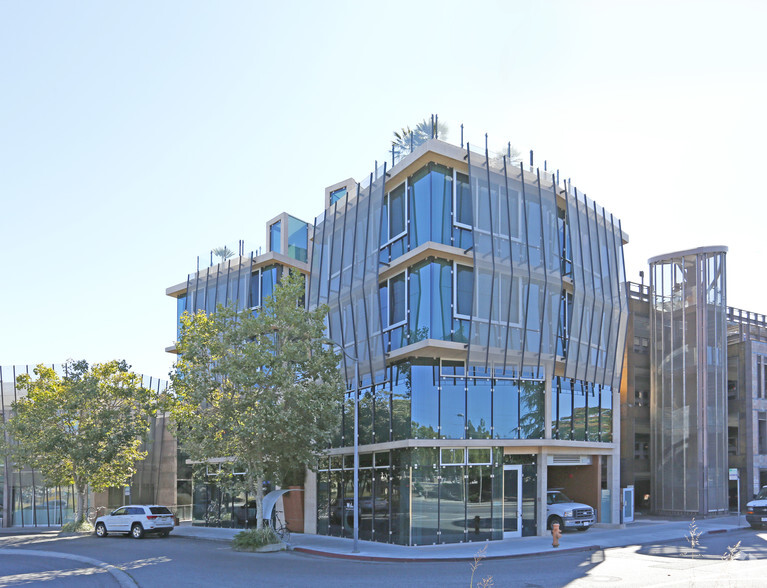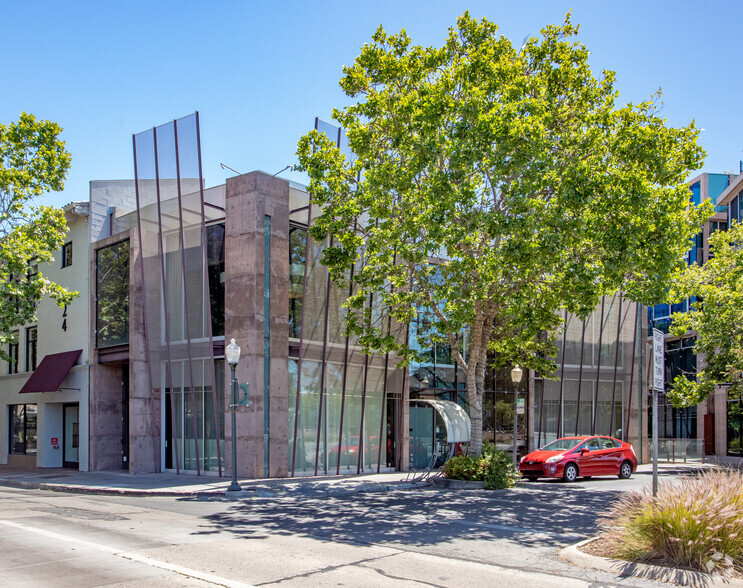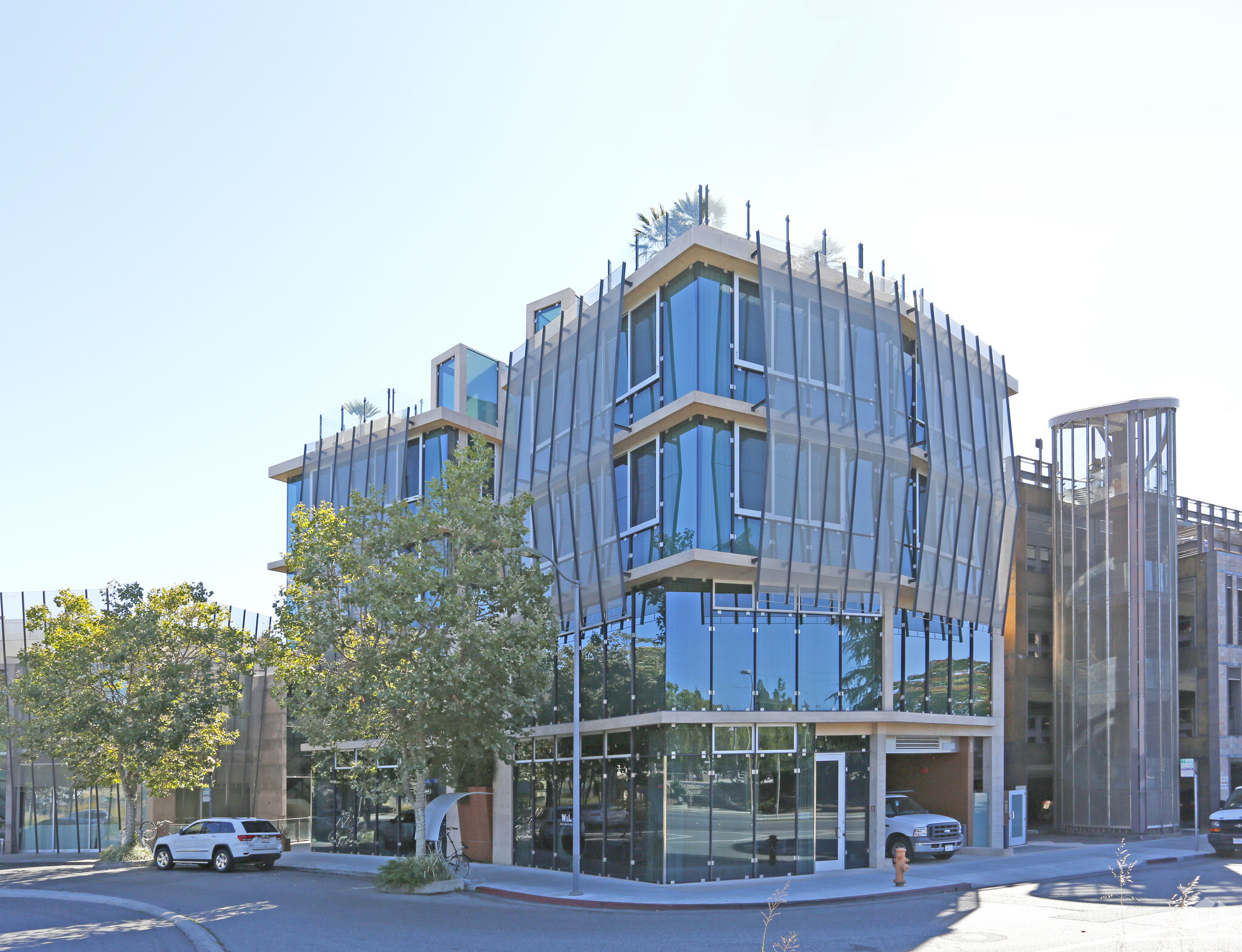102-116 University Ave Palo Alto, CA 94301 3,364 - 20,197 SF of Office Space Available


PARK FACTS
| Total Space Available | 20,197 SF |
| Max. Contiguous | 10,525 SF |
| Park Type | Office Park |
ALL AVAILABLE SPACES(5)
Display Rental Rate as
- SPACE
- SIZE
- TERM
- RENTAL RATE
- SPACE USE
- CONDITION
- AVAILABLE
Built out as a professional kitchen. Prior tenant used space as food service for employees. Please contact for additional information.
- Lease rate does not include utilities, property expenses or building services
- Mostly Open Floor Plan Layout
- Finished Ceilings: 12’ - 16’
- Can be combined with additional space(s) for up to 10,525 SF of adjacent space
- Natural Light
- Professional Kitchen Build out
- Fully Built-Out as Standard Office
- Fits 9 - 29 People
- Space is in Excellent Condition
- Central Air Conditioning
- Food Service
- Polished Concrete & High Ceilings
Ground Floor with floor to ceiling windows. Private entrance to space via common stairwell. Please contact for touring information.
- Lease rate does not include utilities, property expenses or building services
- Open Floor Plan Layout
- Finished Ceilings: 12’ - 16’
- Can be combined with additional space(s) for up to 10,525 SF of adjacent space
- High Ceilings
- Natural Light
- Floor to Ceiling Windows
- Fully Built-Out as Standard Office
- Fits 9 - 27 People
- Space is in Excellent Condition
- Central Air Conditioning
- Secure Storage
- Natural Lights
- Polished Concrete & High Ceilings
Second Floor of property. Conference room and 2 restrooms located on this floor. Private entrance accessible via common stairwell. Please contact for additional information or touring.
- Lease rate does not include utilities, property expenses or building services
- Open Floor Plan Layout
- Finished Ceilings: 12’ - 16’
- Can be combined with additional space(s) for up to 10,525 SF of adjacent space
- Secure Storage
- Natural light
- Polished Concrete & High Ceilings
- Fully Built-Out as Standard Office
- Fits 10 - 30 People
- Space is in Excellent Condition
- Central Air Conditioning
- Natural Light
- Floor to Ceiling Windows
| Space | Size | Term | Rental Rate | Space Use | Condition | Available |
| Lower Level | 3,535 SF | Negotiable | Upon Request | Office | Full Build-Out | Now |
| Ground | 3,364 SF | Negotiable | Upon Request | Office | Full Build-Out | Now |
| 1st Floor | 3,626 SF | Negotiable | Upon Request | Office | Full Build-Out | Now |
116 University Ave - Lower Level
116 University Ave - Ground
116 University Ave - 1st Floor
- SPACE
- SIZE
- TERM
- RENTAL RATE
- SPACE USE
- CONDITION
- AVAILABLE
Ground floor of 102 Univeristy Ave. Please contact for more information.
- Lease rate does not include utilities, property expenses or building services
- Mostly Open Floor Plan Layout
- Finished Ceilings: 12’ - 16’
- Secure Storage
- Floor to Ceiling Windows
- Natural Light Throughout Building
- Fully Built-Out as Standard Office
- Fits 11 - 33 People
- Space is in Excellent Condition
- Natural Light
- Close Proximity to Cal Train
Please contact for more information.
- Lease rate does not include utilities, property expenses or building services
- Mostly Open Floor Plan Layout
- 2 Private Offices
- Space is in Excellent Condition
- Natural Light
- Fully Built-Out as Standard Office
- Fits 14 - 45 People
- Finished Ceilings: 12’ - 16’
- Secure Storage
- Polished Concrete & High Ceilings
| Space | Size | Term | Rental Rate | Space Use | Condition | Available |
| Ground | 4,095 SF | Negotiable | Upon Request | Office | Full Build-Out | Now |
| 2nd Floor | 5,577 SF | Negotiable | Upon Request | Office | Full Build-Out | Now |





