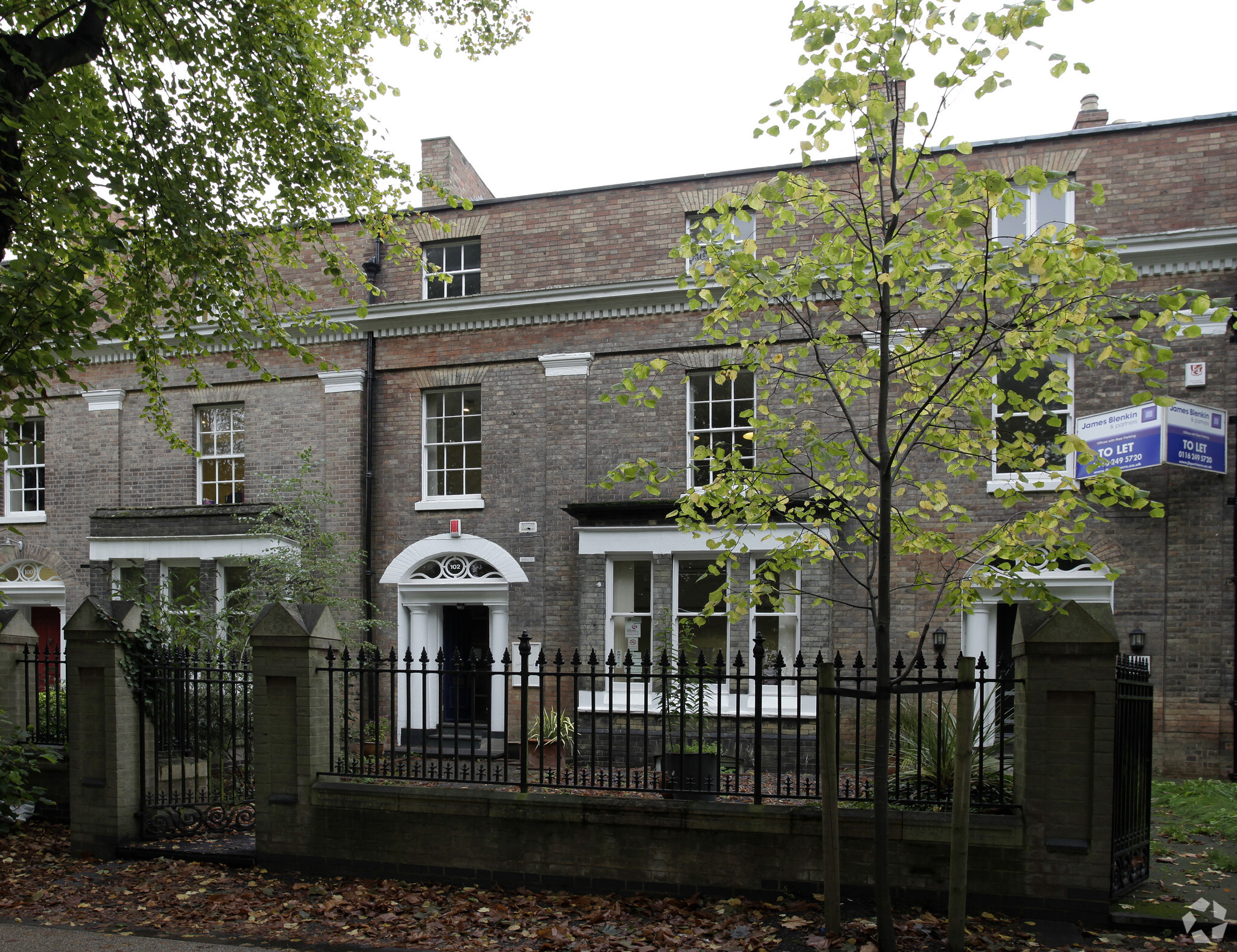102 New Walk 557 - 3,026 SF of Office Space Available in Leicester LE1 7EA
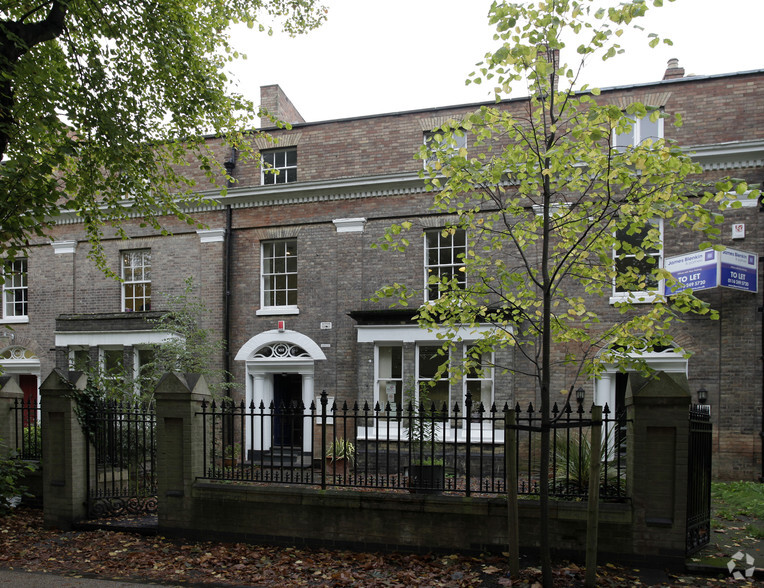
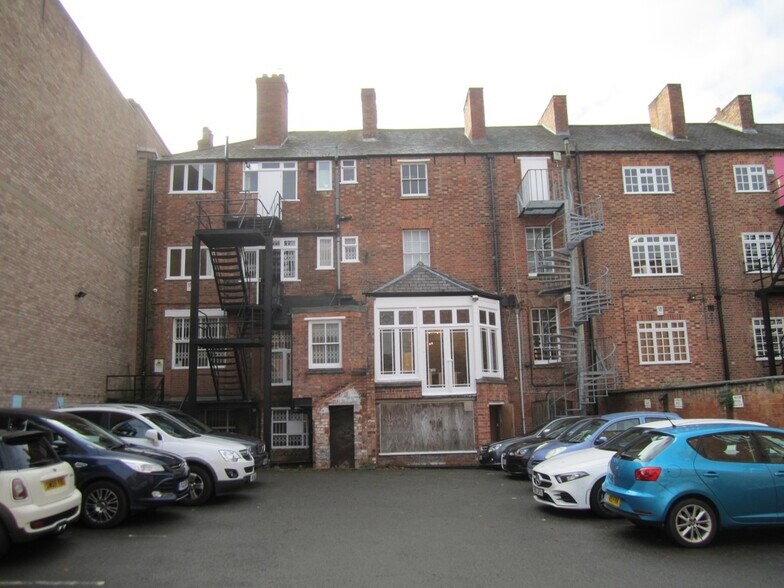
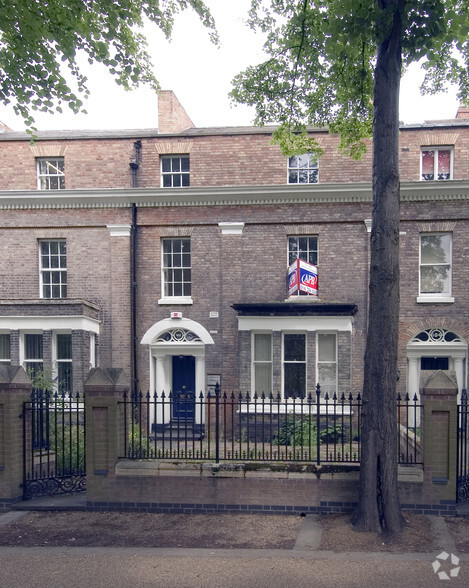
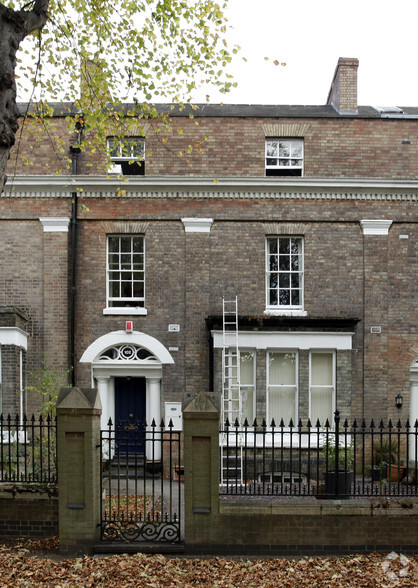
HIGHLIGHTS
- Good road links
- 0.5 miles from train station
- 5 car parking spaces
- Grade II listed premises
ALL AVAILABLE SPACES(4)
Display Rental Rate as
- SPACE
- SIZE
- TERM
- RENTAL RATE
- SPACE USE
- CONDITION
- AVAILABLE
Attractive three-storey Edwardian office building arranged over three floors with a basement beneath. The offices provide a mixture of carpeted open plan and cellular accommodation with gas central heating throughout.
- Use Class: E
- Mostly Open Floor Plan Layout
- Central Heating System
- Spacious office accommodation
- Basement
- Partially Built-Out as Standard Office
- Can be combined with additional space(s) for up to 3,026 SF of adjacent space
- Basement
- Gas Central Heating
Attractive three-storey Edwardian office building arranged over three floors with a basement beneath. The offices provide a mixture of carpeted open plan and cellular accommodation with gas central heating throughout.
- Use Class: E
- Mostly Open Floor Plan Layout
- Central Heating System
- Spacious office accommodation
- Basement
- Partially Built-Out as Standard Office
- Can be combined with additional space(s) for up to 3,026 SF of adjacent space
- Basement
- Gas Central Heating
Attractive three-storey Edwardian office building arranged over three floors with a basement beneath. The offices provide a mixture of carpeted open plan and cellular accommodation with gas central heating throughout.
- Use Class: E
- Mostly Open Floor Plan Layout
- Central Heating System
- Spacious office accommodation
- Basement
- Partially Built-Out as Standard Office
- Can be combined with additional space(s) for up to 3,026 SF of adjacent space
- Basement
- Gas Central Heating
Attractive three-storey Edwardian office building arranged over three floors with a basement beneath. The offices provide a mixture of carpeted open plan and cellular accommodation with gas central heating throughout.
- Use Class: E
- Mostly Open Floor Plan Layout
- Central Heating System
- Spacious office accommodation
- Basement
- Partially Built-Out as Standard Office
- Can be combined with additional space(s) for up to 3,026 SF of adjacent space
- Basement
- Gas Central Heating
| Space | Size | Term | Rental Rate | Space Use | Condition | Available |
| Basement | 851 SF | Negotiable | $19.37 CAD/SF/YR | Office | Partial Build-Out | Now |
| Ground | 767 SF | Negotiable | $19.37 CAD/SF/YR | Office | Partial Build-Out | Now |
| 1st Floor | 557 SF | Negotiable | $19.37 CAD/SF/YR | Office | Partial Build-Out | Now |
| 2nd Floor | 851 SF | Negotiable | $19.37 CAD/SF/YR | Office | Partial Build-Out | Now |
Basement
| Size |
| 851 SF |
| Term |
| Negotiable |
| Rental Rate |
| $19.37 CAD/SF/YR |
| Space Use |
| Office |
| Condition |
| Partial Build-Out |
| Available |
| Now |
Ground
| Size |
| 767 SF |
| Term |
| Negotiable |
| Rental Rate |
| $19.37 CAD/SF/YR |
| Space Use |
| Office |
| Condition |
| Partial Build-Out |
| Available |
| Now |
1st Floor
| Size |
| 557 SF |
| Term |
| Negotiable |
| Rental Rate |
| $19.37 CAD/SF/YR |
| Space Use |
| Office |
| Condition |
| Partial Build-Out |
| Available |
| Now |
2nd Floor
| Size |
| 851 SF |
| Term |
| Negotiable |
| Rental Rate |
| $19.37 CAD/SF/YR |
| Space Use |
| Office |
| Condition |
| Partial Build-Out |
| Available |
| Now |
PROPERTY OVERVIEW
The property is prominently positioned within the leafy pedestrianised thoroughfare of New Walk, Leicester adjacent to De Montfort Square. Leicester City Centre is less than a mile from the property with the Train Station within 5 minutes’ walking distance. Road links are also good being accessible by vehicle off London Road (A6) and the Inner Ring Road (A594).
- 24 Hour Access
- Fenced Lot
- Security System
PROPERTY FACTS
SELECT TENANTS
- FLOOR
- TENANT NAME
- INDUSTRY
- Multiple
- Scutt Beaumont Solicitors
- Professional, Scientific, and Technical Services






