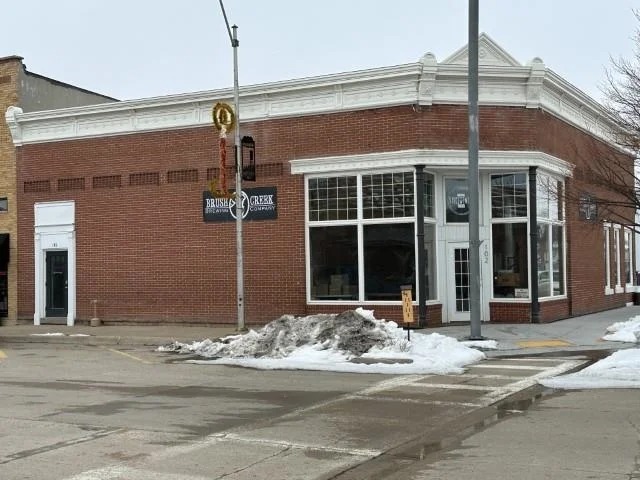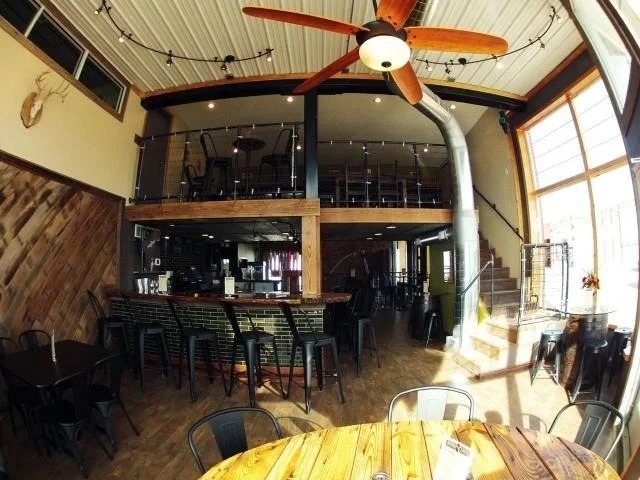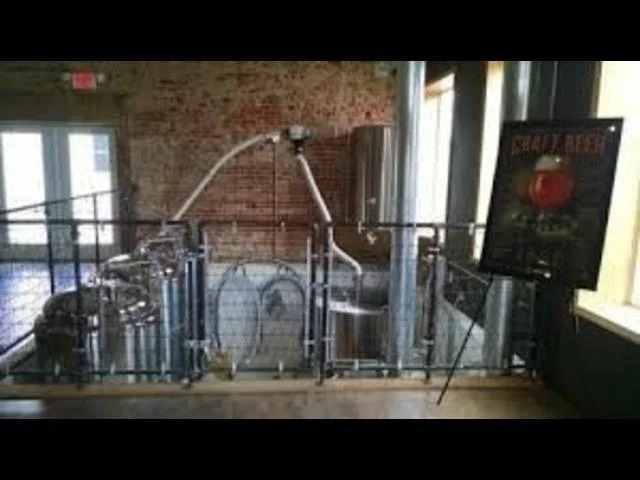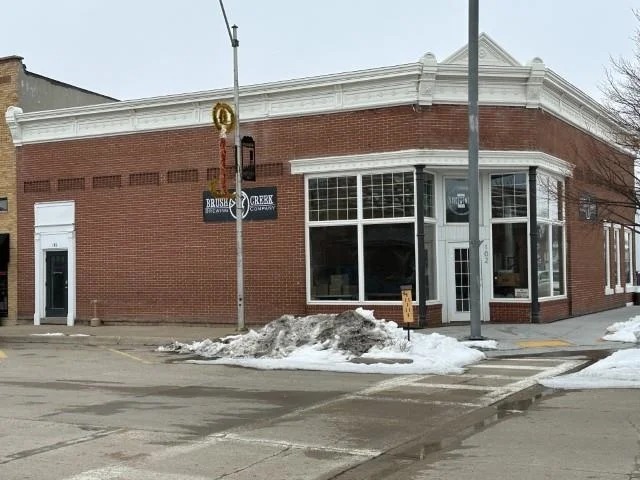
102 N Main St
This feature is unavailable at the moment.
We apologize, but the feature you are trying to access is currently unavailable. We are aware of this issue and our team is working hard to resolve the matter.
Please check back in a few minutes. We apologize for the inconvenience.
- LoopNet Team
thank you

Your email has been sent!
102 N Main St
3,501 SF 100% Leased Retail Building Atkinson, NE 68713 $672,044 CAD ($192 CAD/SF)



Investment Highlights
- Well established business in centralized location
- All equipment included, property recently remodeled
Executive Summary
Take advantage of this unique business opportunity to own a well-established brewery in Atkinson, Nebraska. Offering some of the best brews and food in the Midwest! Located in the city center at State and Main Streets, the two story, renovated brick building was first built in 1904, and has been a staple of downtown ever since. This place was built on the passion to craft some of the finest beer and pizza around, along with the desire to sit down with friends and family to visit and create togetherness. It has been headlined in numerous articles with national recognition in the Washington Times! This brewery has a very strong customer base ready for business! For a virtual tour please visit the link. https://www.brushcreekbrewingcompany.com/virtual-tour/ This establishment is fully equipped with a commercial brewhouse, sporting a custom 7 BBL brewing system with 7 BBL mash tun and boil kettle, 3x 7 BBL jacketed fermentation vessels, 5 non-jacketed 7 BBL brite/serving tanks, a 150 gallon Hot Liquor Tank, 10m2 heat exchanger, and glycol system. In addition to the brewhouse, this property also features a commercial kitchen with a gas-fired Marsal and Sons brick oven! Known in the industry as one a top-of-the-line commercial brick oven manufacturers, this place has built a reputation for crafting unique artisan pizzas earning rave reviews. The property also includes five office spaces for you to use for yourself or to rent for some rental income, a 2, 469 sq ft full basement with a walk-in cooler, and three bathrooms. The whole bar area was renovated between 2013-2016, a new spray rubber roof was restored in 2014, a new water heater was added in 2016, and the commercial kitchen was completed in 2017. The brewery has an industrial look and feel which creates a warm, inviting atmosphere for everyone. It's eclectic yet classy, rustic and formal. It is comfortable enough to walk in straight from the field and upscale enough for a night on the town with your loved one. The large windows add plenty of natural lighting. Belly up to the live-edge black walnut bar, settle into one of the four lounge chairs, or invite your friends to sit at the large spool table – there's plenty of seating options for every preference. With indoor capacity for 56 people and the adjacent patio adding an additional 65, this central downtown pub has everything you need to open your own brewery from day one! If you have a passion for owning your own business and a love for brewing beer….come and see for yourself this brewery and all that it has to offer! You will not be disappointed! Pictures don't do it justice. It's worth your drive to see this property in person! Main Room Seating - 36'X20'8" Mezzanine Seating - 21'X13'11" Kitchen - 15'8"X7' Prep Room - 19'6"X3'5" Bathroom - 7'3"X3'5" Bathroom - 7'X7'3" Dry Storage Room - 11'X14'4" Laundry/Utility - 7'3"X4'9" Office - 12'X14'6" Office - 12'5"X14'6" Office - 10'2"X13'8" Office - 10'X13'8" Office - 20'3"X14'7" Lobby Area - 10'7"X12'10" Basement - 2, 469 Sq Ft includes a 14'X13' walk in cooler
Property Facts
Sale Type
Investment or Owner User
Property Type
Retail
Property Subtype
Bar
Building Size
3,501 SF
Year Built
1904
Price
$672,044 CAD
Price Per SF
$192 CAD
Percent Leased
100%
Building Height
2 Stories
Building FAR
1.30
Lot Size
0.06 AC
Zoning
Commercial
Frontage
Amenities
- Restaurant
PROPERTY TAXES
| Parcel Number | 450019777 | Improvements Assessment | $117,412 CAD |
| Land Assessment | $5,324 CAD | Total Assessment | $122,736 CAD |
PROPERTY TAXES
Parcel Number
450019777
Land Assessment
$5,324 CAD
Improvements Assessment
$117,412 CAD
Total Assessment
$122,736 CAD
1 of 8
VIDEOS
3D TOUR
PHOTOS
STREET VIEW
STREET
MAP
Presented by

102 N Main St
Already a member? Log In
Hmm, there seems to have been an error sending your message. Please try again.
Thanks! Your message was sent.


