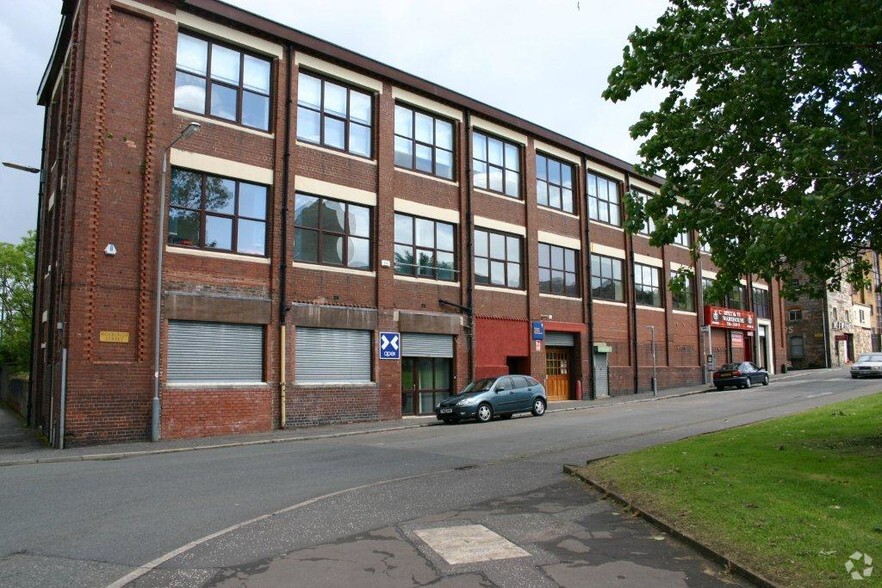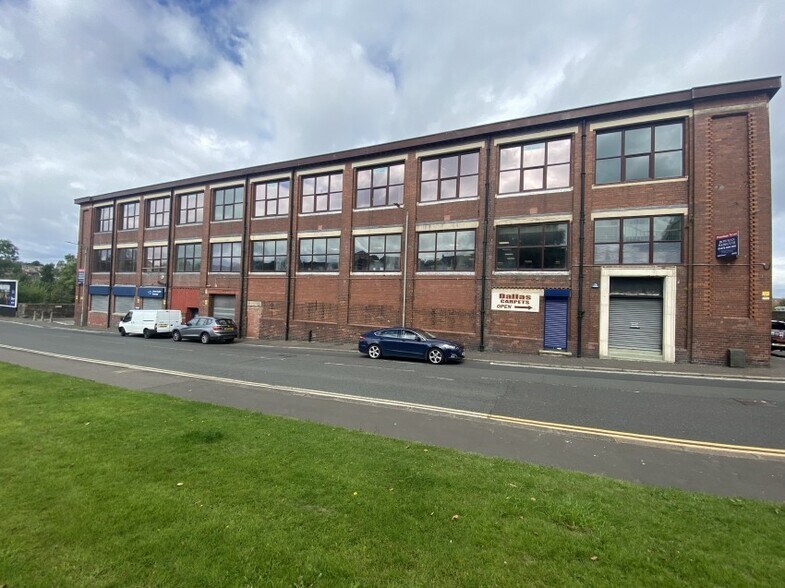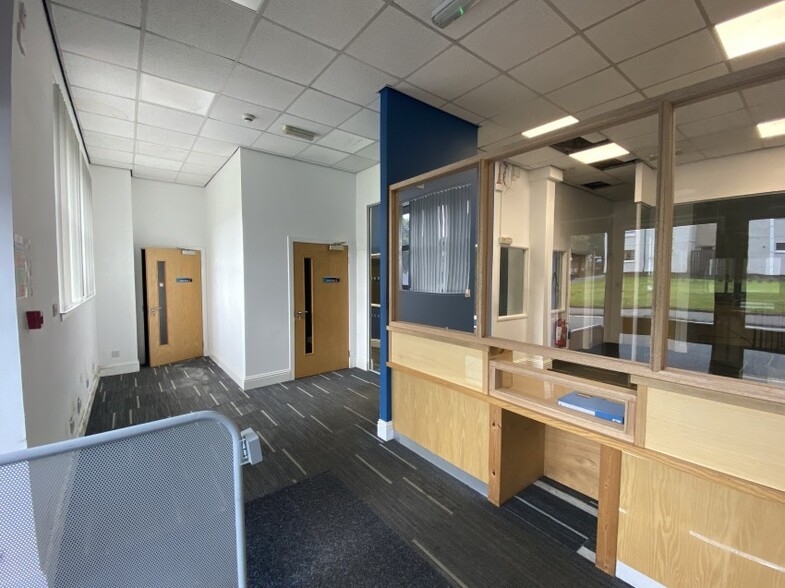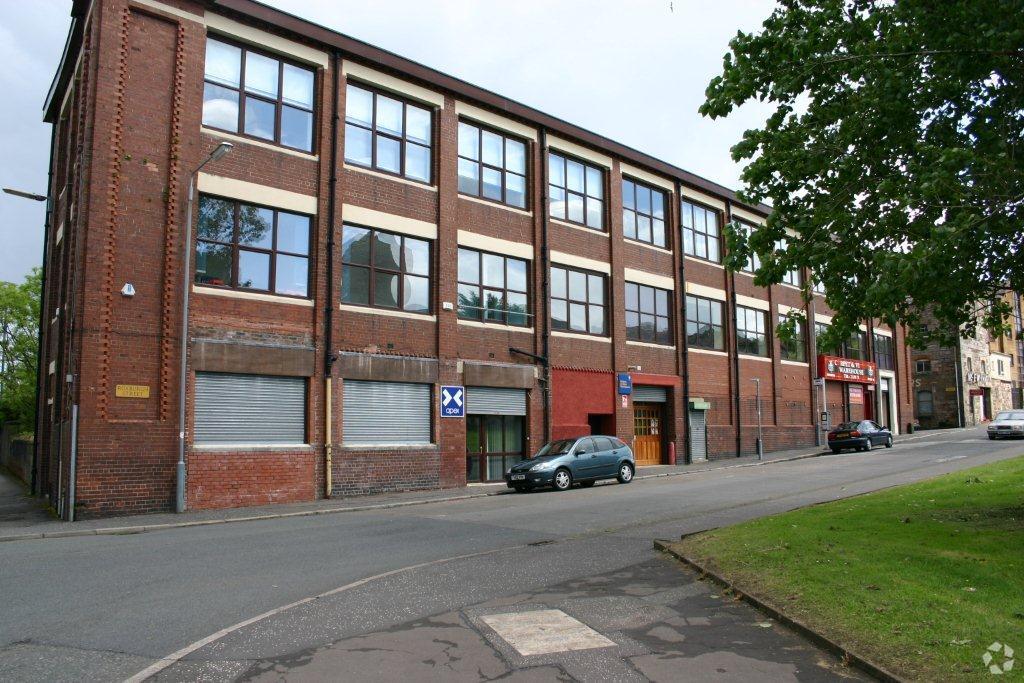Roxburgh House 102-106 Roxburgh St 2,050 - 13,613 SF of Space Available in Greenock PA15 4JT



HIGHLIGHTS
- High visibility
- Five minute walk from Greenock West train station
- On-street parking
ALL AVAILABLE SPACES(4)
Display Rental Rate as
- SPACE
- SIZE
- TERM
- RENTAL RATE
- SPACE USE
- CONDITION
- AVAILABLE
There is 15,645 sq ft of office space available for lease over four floors. Business rates to be reevaluated in event of subdivision.
- Use Class: Class 4
- Security System
- Mostly Open Floor Plan Layout
- Shell space
- Can be combined with additional space(s) for up to 13,613 SF of adjacent space
- Secure Storage
- Open plan
- Great internal layout
There is 15,645 sq ft of office space available for lease over four floors. Business rates to be reevaluated in event of subdivision.
- Use Class: Class 4
- Mostly Open Floor Plan Layout
- Can be combined with additional space(s) for up to 13,613 SF of adjacent space
- Open-Plan
- Storage rooms
- Partially Built-Out as Standard Office
- Fits 6 - 17 People
- Fully Carpeted
- Open plan office space
- Roller shutter security
There is 15,645 sq ft of office space available for lease over four floors. Business rates to be reevaluated in event of subdivision.
- Use Class: Class 4
- Mostly Open Floor Plan Layout
- Can be combined with additional space(s) for up to 13,613 SF of adjacent space
- Open-Plan
- Storage rooms
- Partially Built-Out as Standard Office
- Fits 6 - 17 People
- Fully Carpeted
- Open plan office space
- Roller shutter security
There is 15,645 sq ft of office space available for lease over four floors. Business rates to be reevaluated in event of subdivision.
- Use Class: Class 4
- Mostly Open Floor Plan Layout
- Can be combined with additional space(s) for up to 13,613 SF of adjacent space
- Open-Plan
- Storage rooms
- Partially Built-Out as Standard Office
- Fits 13 - 39 People
- Fully Carpeted
- Open plan office space
- Roller shutter security
| Space | Size | Term | Rental Rate | Space Use | Condition | Available |
| Basement | 4,670 SF | Negotiable | $7.10 CAD/SF/YR | Flex | Shell Space | Now |
| Ground | 2,050 SF | Negotiable | $16.18 CAD/SF/YR | Office | Partial Build-Out | Now |
| 1st Floor | 2,050 SF | Negotiable | $21.57 CAD/SF/YR | Office | Partial Build-Out | Now |
| 2nd Floor | 4,843 SF | Negotiable | $21.75 CAD/SF/YR | Office | Partial Build-Out | Now |
Basement
| Size |
| 4,670 SF |
| Term |
| Negotiable |
| Rental Rate |
| $7.10 CAD/SF/YR |
| Space Use |
| Flex |
| Condition |
| Shell Space |
| Available |
| Now |
Ground
| Size |
| 2,050 SF |
| Term |
| Negotiable |
| Rental Rate |
| $16.18 CAD/SF/YR |
| Space Use |
| Office |
| Condition |
| Partial Build-Out |
| Available |
| Now |
1st Floor
| Size |
| 2,050 SF |
| Term |
| Negotiable |
| Rental Rate |
| $21.57 CAD/SF/YR |
| Space Use |
| Office |
| Condition |
| Partial Build-Out |
| Available |
| Now |
2nd Floor
| Size |
| 4,843 SF |
| Term |
| Negotiable |
| Rental Rate |
| $21.75 CAD/SF/YR |
| Space Use |
| Office |
| Condition |
| Partial Build-Out |
| Available |
| Now |
PROPERTY OVERVIEW
This property is located on Roxburgh Street in Greenock. Nearby occupiers include Greenock Health Centre, Roxburgh Practice and Lochview. There are good local bus services nearby. Other enterprises located nearby include Dallas Carpets, The Range and Nicolson's Bar and Grill. The property is surrounded by residential dwellings and is adjacent to the former Greenock Health Centre which is available to buy.
- Automatic Blinds
- Storage Space










