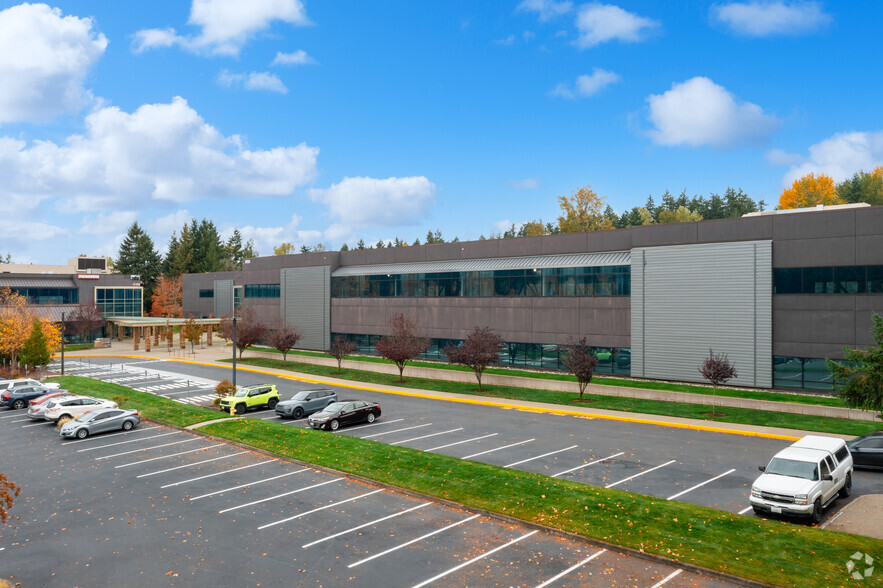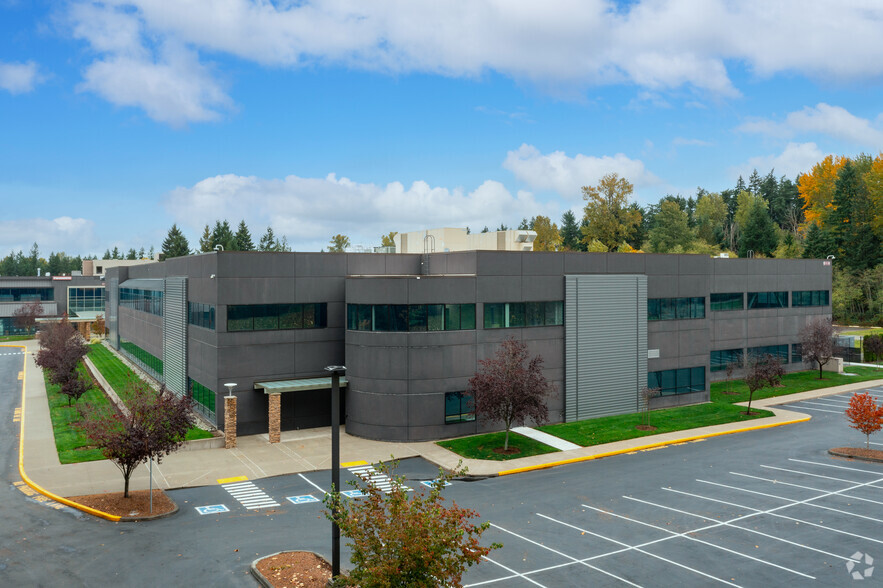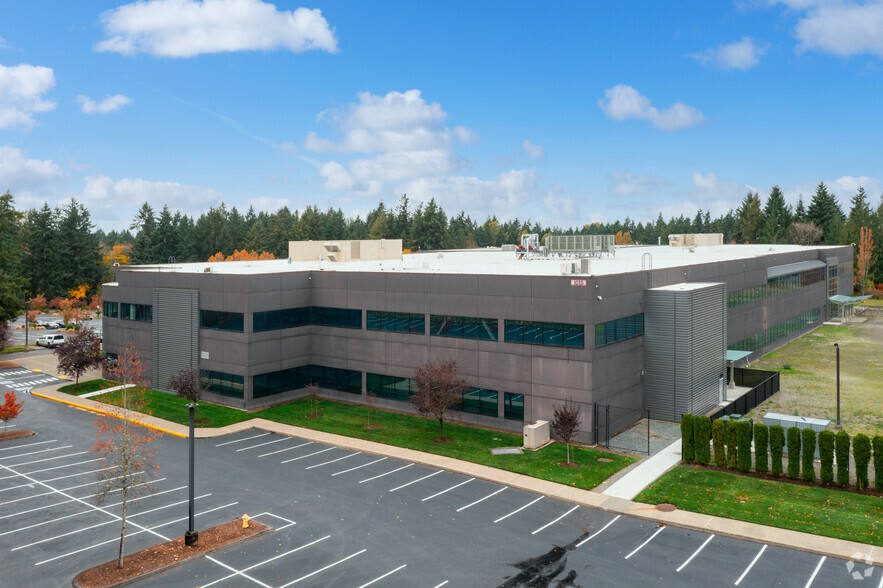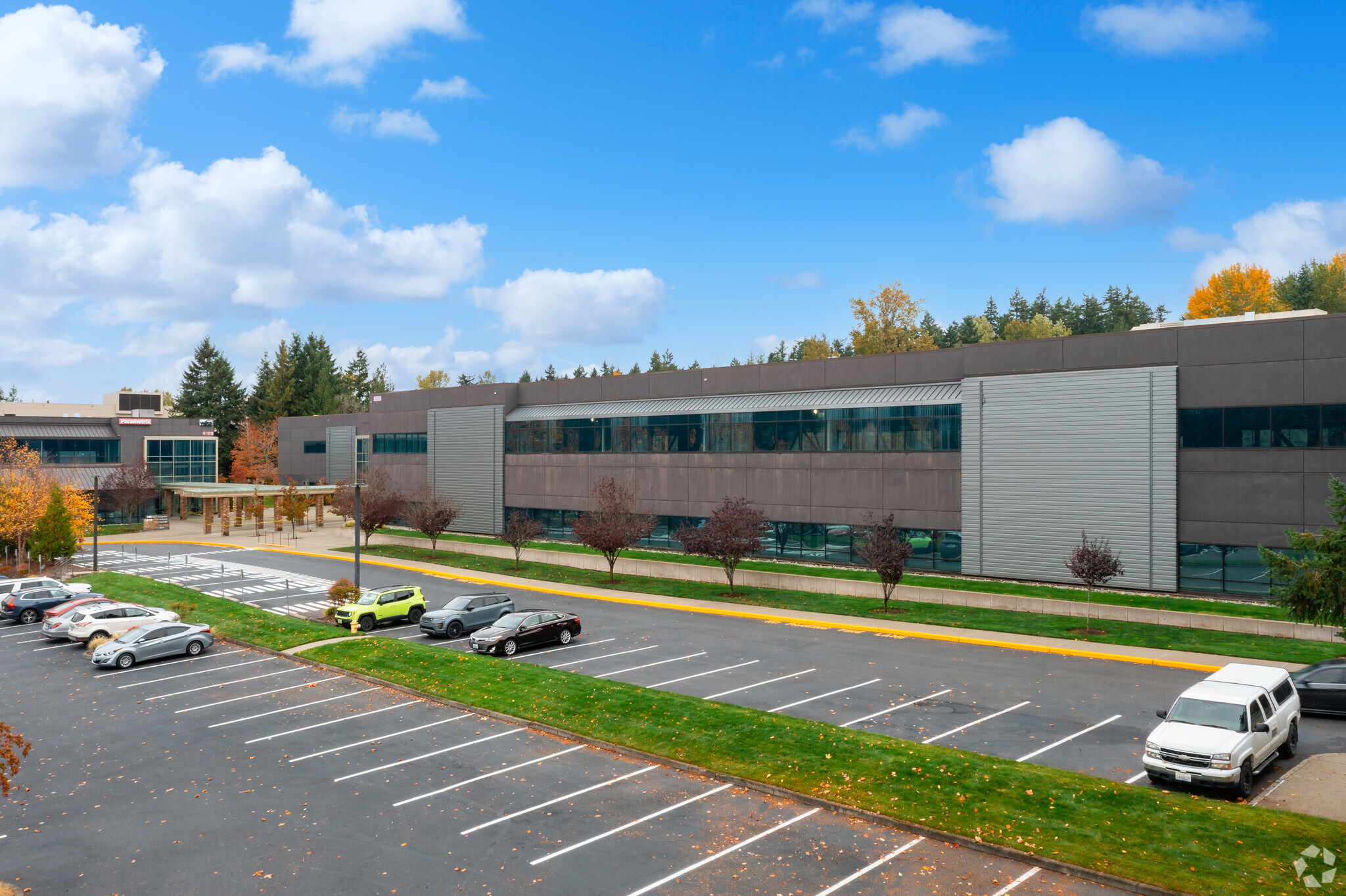Benaroya South Hill Business and Technology Center Puyallup, WA 98374 10,000 - 159,505 SF of Office Space Available



PARK HIGHLIGHTS
- Newly renovated lobby with hang-out space, gaming and wifi
- Brand new construction featuring all new infrastructure and HVAC, custom built to latest codes
- Large, flexible floor plates with high ceilings, abundant natural light and inviting outdoor patio spaces
- Access to outside patio with WiFi, featuring collaborative & gaming spaces in a green-rich environment
PARK FACTS
| Total Space Available | 159,505 SF |
| Min. Divisible | 10,000 SF |
| Max. Contiguous | 110,722 SF |
| Park Type | Office Park |
ALL AVAILABLE SPACES(3)
Display Rental Rate as
- SPACE
- SIZE
- TERM
- RENTAL RATE
- SPACE USE
- CONDITION
- AVAILABLE
Suite 110 can be demised to approximately 10,000 RSF, or can be expanded to approximately 67,679 RSF
- Lease rate does not include utilities, property expenses or building services
- Mostly Open Floor Plan Layout
- High End Trophy Space
- Central Air Conditioning
- Quick TI permitting and occupancy
- Fully Built-Out as Standard Office
- Fits 25 - 156 People
- Can be combined with additional space(s) for up to 110,722 SF of adjacent space
- All new windows, lighting, ceiling, bathrooms
Suite 200 can be demised to approximately 26,110 RSF, or can be expanded to approximately 91,255 RSF
- Lease rate does not include utilities, property expenses or building services
- Mostly Open Floor Plan Layout
- High End Trophy Space
- Central Air Conditioning
- Quick TI permitting and occupancy
- Fully Built-Out as Standard Office
- Fits 66 - 731 People
- Can be combined with additional space(s) for up to 110,722 SF of adjacent space
- All new windows, lighting, ceiling, bathrooms
| Space | Size | Term | Rental Rate | Space Use | Condition | Available |
| 1st Floor, Ste 110 | 10,000-19,467 SF | Negotiable | $29.85 CAD/SF/YR | Office | Full Build-Out | Now |
| 2nd Floor, Ste 200 | 26,110-91,255 SF | Negotiable | $29.85 CAD/SF/YR | Office | Full Build-Out | Now |
1015 39th Ave SE - 1st Floor - Ste 110
1015 39th Ave SE - 2nd Floor - Ste 200
- SPACE
- SIZE
- TERM
- RENTAL RATE
- SPACE USE
- CONDITION
- AVAILABLE
Move-in ready office suite with an efficient mix of private offices, meeting rooms, and open space. First floor suite is fully furnished with office and conference room furniture. Premium, modern finishes and fixtures throughout each suite, featuring a dramatic combination of open and drop ceilings.
- Lease rate does not include utilities, property expenses or building services
- Open Floor Plan Layout
- 25 Private Offices
- Kitchen
- Private Restrooms
- Secure Storage
- Workstations in the open area
- Main suite entrance with building lobby exposure
- Fully Built-Out as Standard Office
- Fits 60 - 391 People
- 4 Conference Rooms
- Print/Copy Room
- Drop Ceilings
- Natural Light
- Abundant natural light available throughout
| Space | Size | Term | Rental Rate | Space Use | Condition | Available |
| 1st Floor, Ste 120 | 24,000-48,783 SF | Negotiable | $29.85 CAD/SF/YR | Office | Full Build-Out | Now |
1019 39th Ave SE - 1st Floor - Ste 120
SELECT TENANTS AT THIS PROPERTY
- FLOOR
- TENANT NAME
- INDUSTRY
- 1st
- Parametrix Inc
- Professional, Scientific, and Technical Services
- 2nd
- SEFNCO Communications
- Information
- 1st
- Western Institutional Review Board
- Professional, Scientific, and Technical Services
- 2nd
- Westwood Shipping Lines
- Transportation and Warehousing
PARK OVERVIEW
South Hill Business + Technology Center is ideally situated with easy arterial and freeway access to Seattle, Tacoma, Bellevue, Seattle-Tacoma International Airport and other destinations. Excellent transit options include fast Sounder Train service, van pools and bus connections with a stop in front of the Campus.












