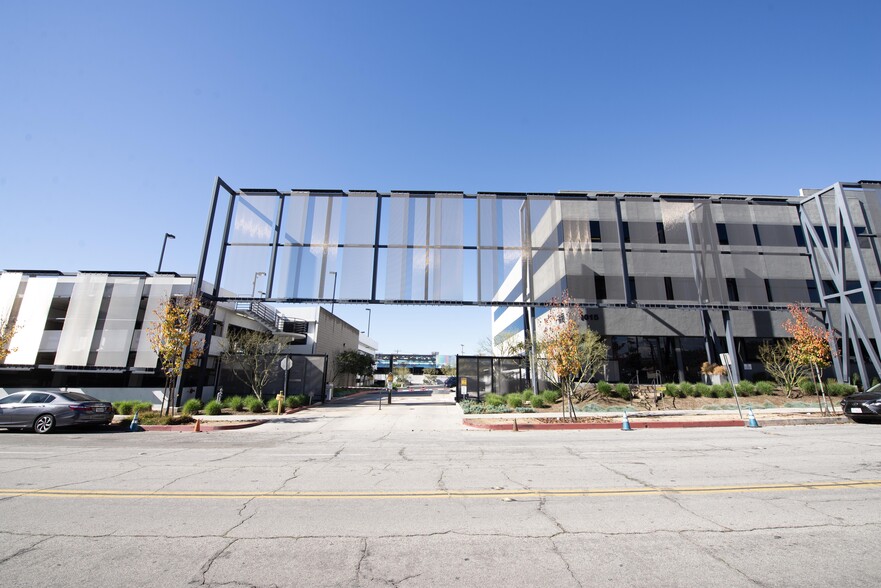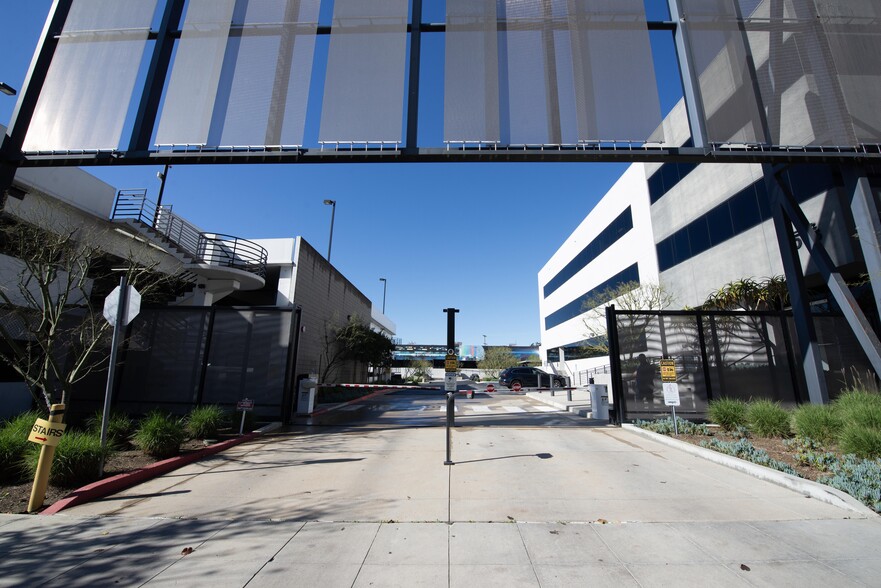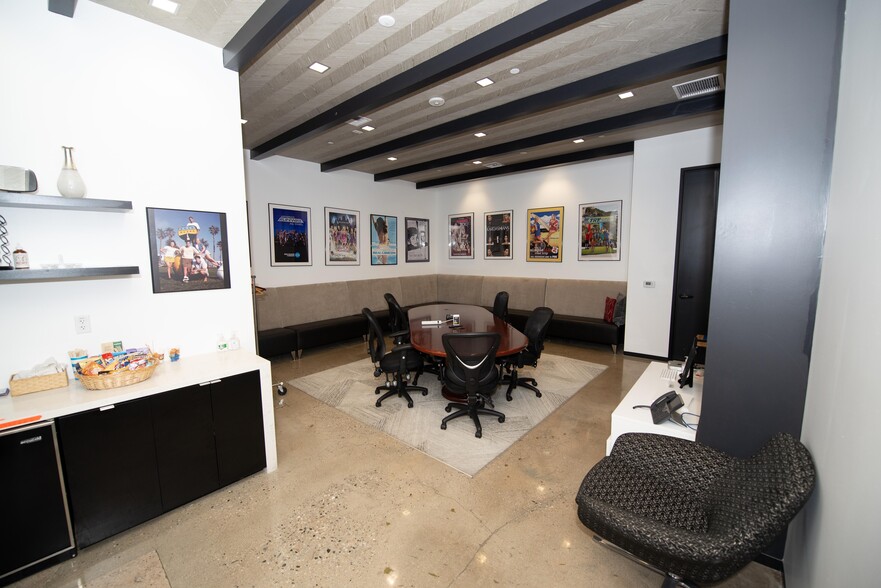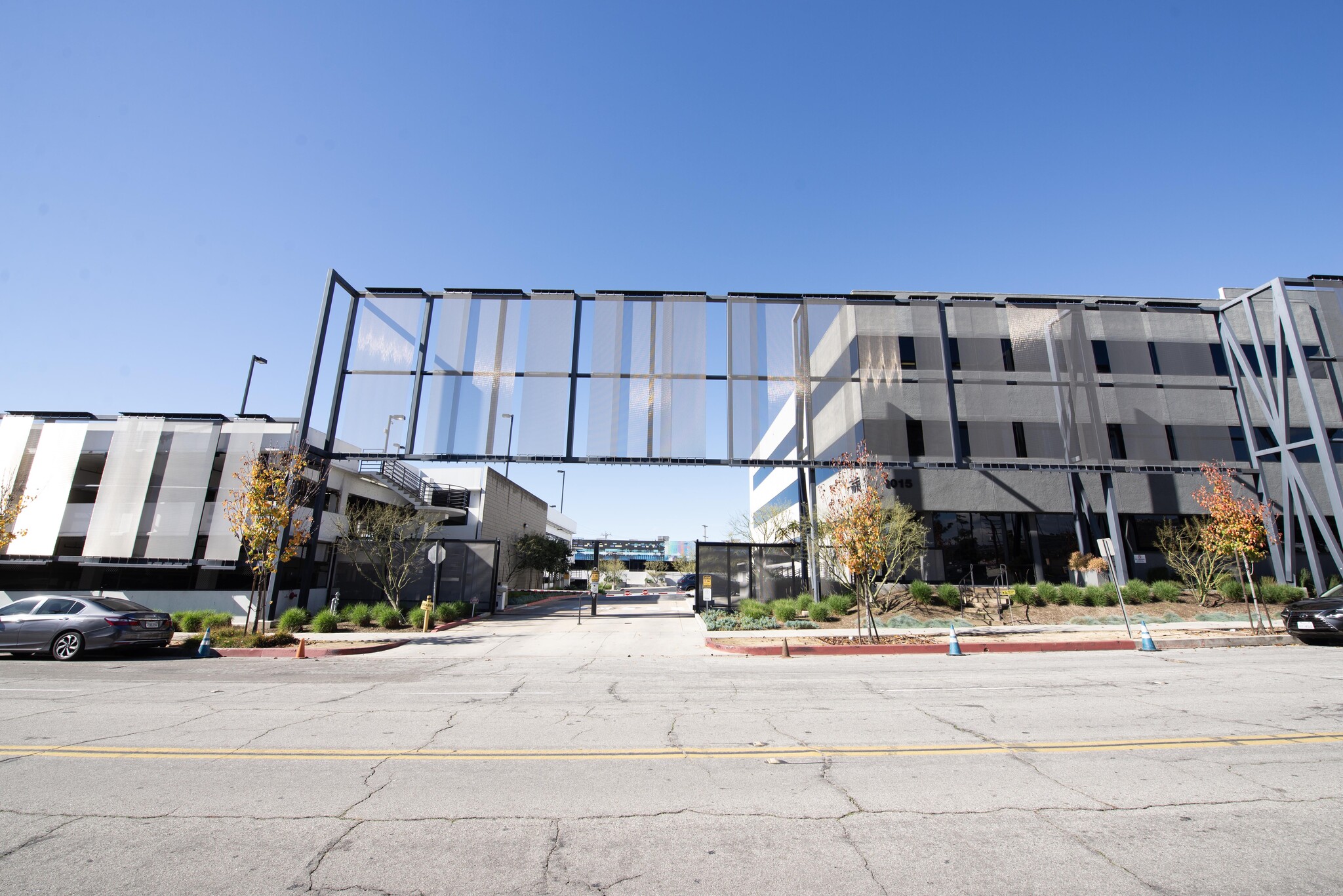
This feature is unavailable at the moment.
We apologize, but the feature you are trying to access is currently unavailable. We are aware of this issue and our team is working hard to resolve the matter.
Please check back in a few minutes. We apologize for the inconvenience.
- LoopNet Team
thank you

Your email has been sent!
Grandview Campus Glendale, CA 91201
14,635 - 107,024 SF of Office Space Available



Park Highlights
- Fully secured 2-Building Campus totaling 107,000 SF.
- Building signage opportunities.
- Efficient design with significant improvements and creative modernization.
- Walking distance to Grand Central Creative Campus.
PARK FACTS
| Total Space Available | 107,024 SF | Park Type | Office Park |
| Max. Contiguous | 58,540 SF | Features | Signage |
| Total Space Available | 107,024 SF |
| Max. Contiguous | 58,540 SF |
| Park Type | Office Park |
| Features | Signage |
all available spaces(5)
Display Rental Rate as
- Space
- Size
- Term
- Rental Rate
- Space Use
- Condition
- Available
- Fully Built-Out as Standard Office
- 86 Private Offices
- Private Restrooms
- Fits 37 - 118 People
- Can be combined with additional space(s) for up to 58,540 SF of adjacent space
- Fits 37 - 118 People
- Can be combined with additional space(s) for up to 58,540 SF of adjacent space
- Fits 37 - 118 People
- Can be combined with additional space(s) for up to 58,540 SF of adjacent space
- Fits 37 - 118 People
- Can be combined with additional space(s) for up to 58,540 SF of adjacent space
| Space | Size | Term | Rental Rate | Space Use | Condition | Available |
| 1st Floor | 14,635 SF | Negotiable | Upon Request Upon Request Upon Request Upon Request | Office | Full Build-Out | 90 Days |
| 2nd Floor | 14,635 SF | Negotiable | Upon Request Upon Request Upon Request Upon Request | Office | - | 90 Days |
| 3rd Floor | 14,635 SF | Negotiable | Upon Request Upon Request Upon Request Upon Request | Office | - | 90 Days |
| 4th Floor | 14,635 SF | Negotiable | Upon Request Upon Request Upon Request Upon Request | Office | - | 90 Days |
1015 Grandview Ave - 1st Floor
1015 Grandview Ave - 2nd Floor
1015 Grandview Ave - 3rd Floor
1015 Grandview Ave - 4th Floor
- Space
- Size
- Term
- Rental Rate
- Space Use
- Condition
- Available
- Fully Built-Out as Standard Office
- Fits 122 - 388 People
- Space is in Excellent Condition
- Abundant and secure parking lot.
- Mostly Open Floor Plan Layout
- Conference Rooms
- Private Restrooms
- Easy access to each building of secured campus.
| Space | Size | Term | Rental Rate | Space Use | Condition | Available |
| 1st Floor | 48,484 SF | Negotiable | Upon Request Upon Request Upon Request Upon Request | Office | Full Build-Out | 90 Days |
1011 Grandview Ave - 1st Floor
1015 Grandview Ave - 1st Floor
| Size | 14,635 SF |
| Term | Negotiable |
| Rental Rate | Upon Request |
| Space Use | Office |
| Condition | Full Build-Out |
| Available | 90 Days |
- Fully Built-Out as Standard Office
- Fits 37 - 118 People
- 86 Private Offices
- Can be combined with additional space(s) for up to 58,540 SF of adjacent space
- Private Restrooms
1015 Grandview Ave - 2nd Floor
| Size | 14,635 SF |
| Term | Negotiable |
| Rental Rate | Upon Request |
| Space Use | Office |
| Condition | - |
| Available | 90 Days |
- Fits 37 - 118 People
- Can be combined with additional space(s) for up to 58,540 SF of adjacent space
1015 Grandview Ave - 3rd Floor
| Size | 14,635 SF |
| Term | Negotiable |
| Rental Rate | Upon Request |
| Space Use | Office |
| Condition | - |
| Available | 90 Days |
- Fits 37 - 118 People
- Can be combined with additional space(s) for up to 58,540 SF of adjacent space
1015 Grandview Ave - 4th Floor
| Size | 14,635 SF |
| Term | Negotiable |
| Rental Rate | Upon Request |
| Space Use | Office |
| Condition | - |
| Available | 90 Days |
- Fits 37 - 118 People
- Can be combined with additional space(s) for up to 58,540 SF of adjacent space
1011 Grandview Ave - 1st Floor
| Size | 48,484 SF |
| Term | Negotiable |
| Rental Rate | Upon Request |
| Space Use | Office |
| Condition | Full Build-Out |
| Available | 90 Days |
- Fully Built-Out as Standard Office
- Mostly Open Floor Plan Layout
- Fits 122 - 388 People
- Conference Rooms
- Space is in Excellent Condition
- Private Restrooms
- Abundant and secure parking lot.
- Easy access to each building of secured campus.
Park Overview
Grandview Campus is a fully contained and secured 2-Building "campus" totaling 107,024 square feet of office space , equipped with an outdoor Plaza that includes a basketball court. Grandview Campus is ideal for a corporate HQ office, or for sophisticated media, entertainment, and related companies, providing the rare opportunity to have production, post-production and office all in one location. Grandview Campus is a fully contained and secured 2-Building "campus" complete with its own parking structure as well as interior and exterior tenant lounges areas. While the highly modernized interiors are ideal for media and entertainment production and post production uses, inclusive of multiple edit bays, the buildings would serve well for a whole host of tenants including technology, engineering, healthcare, schools, government, financial services, etc. Located within close proximity to Disney's Grand Central Creative Campus. Building Highlights: - Efficient design with significant improvements & creative modernization completed in 2016 & 2017. - Abundant surface & structured parking offering direct building access - Building signage opportunities - Fully secured Campus - Easy access to the Golden State (5), Ventura (134) & U.S. (101) Freeways - Walkscore of 87 (Very Walkable)
- Signage
Presented by

Grandview Campus | Glendale, CA 91201
Hmm, there seems to have been an error sending your message. Please try again.
Thanks! Your message was sent.










