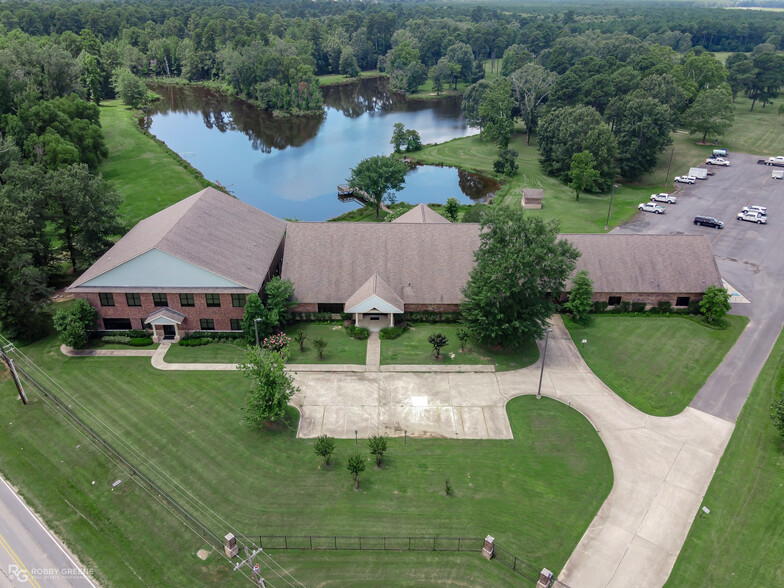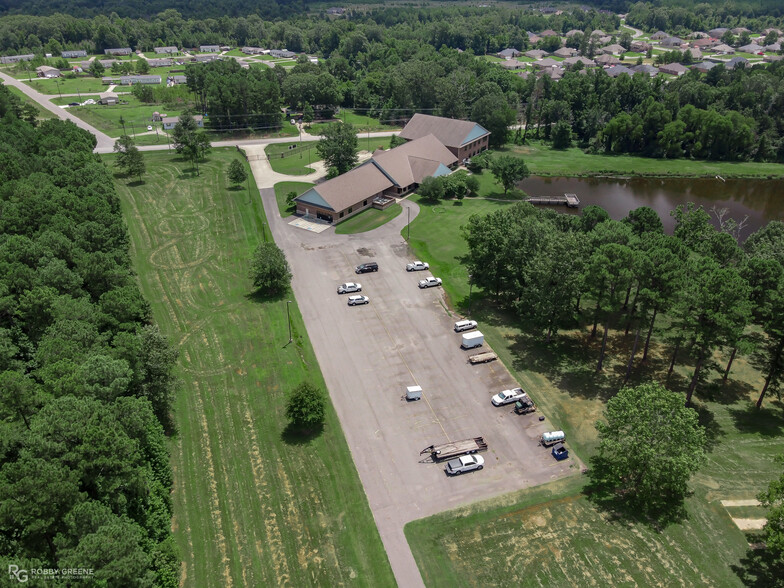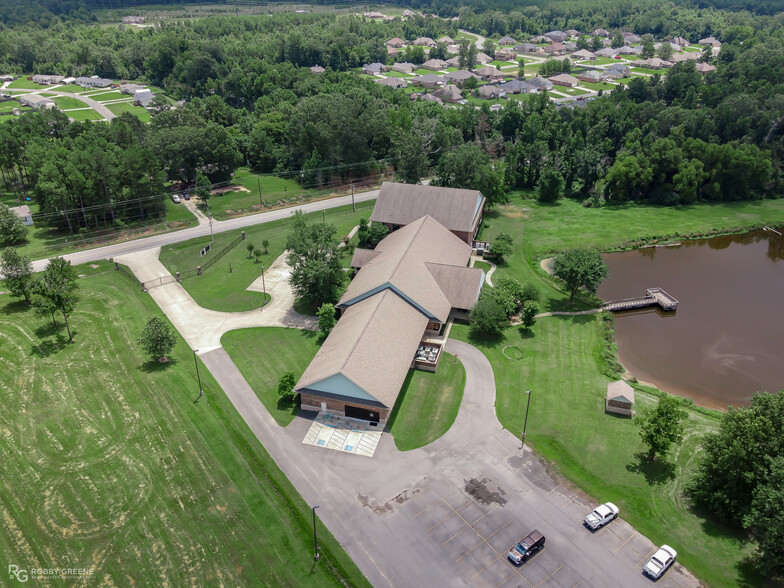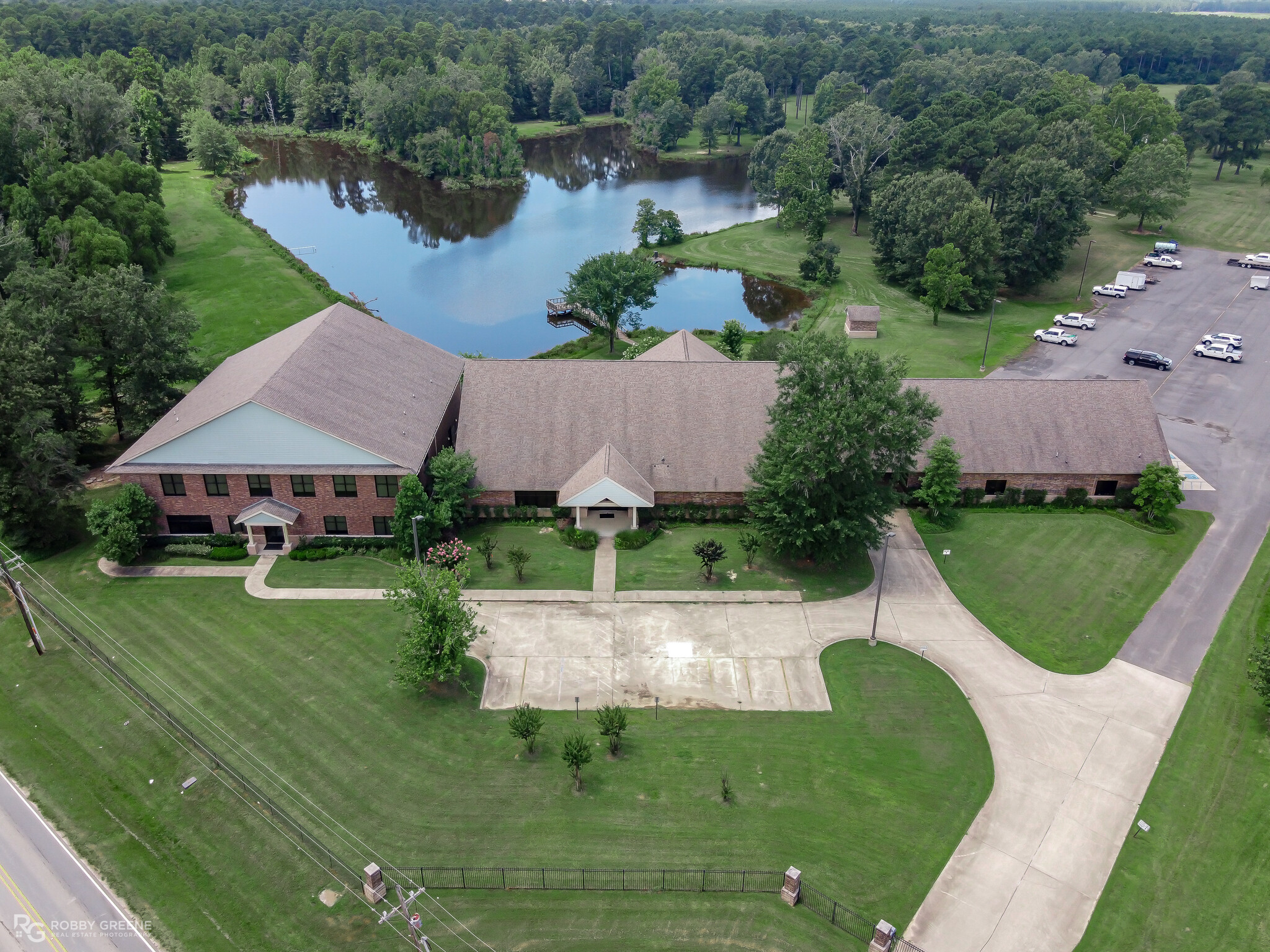
This feature is unavailable at the moment.
We apologize, but the feature you are trying to access is currently unavailable. We are aware of this issue and our team is working hard to resolve the matter.
Please check back in a few minutes. We apologize for the inconvenience.
- LoopNet Team
thank you

Your email has been sent!
Woolworth 10100 Woolworth Rd
5,592 - 14,752 SF of Office/Medical Space Available in Keithville, LA 71047



Highlights
- Rear of buildings overlook gorgeous lake
- Open floor plan with conference rooms and private offices around perimeter
- Completely built-out and ready for tenant
all available spaces(2)
Display Rental Rate as
- Space
- Size
- Term
- Rental Rate
- Space Use
- Condition
- Available
Incredible remodeled building with 20 ft cathedral ceilings. Would be perfect as a church or an event center or office.
- Listed rate may not include certain utilities, building services and property expenses
- Mostly Open Floor Plan Layout
- 3 Private Offices
- 23 Workstations
- High End Trophy Space
- Reception Area
- Kitchen
- Print/Copy Room
- Plug & Play
- High Ceilings
- After Hours HVAC Available
- Fully Built-Out as Standard Office
- Fits 23 - 74 People
- 5 Conference Rooms
- Finished Ceilings: 10’ - 20’
- Laboratory
- Central Air and Heating
- Private Restrooms
- Security System
- Corner Space
- Natural Light
- Accent Lighting
Very nice office building which includes the entirety of the northernmost building - both 1st & 2nd floors. It features a total of 6072 sf of rentable space.
- Listed rate may not include certain utilities, building services and property expenses
- Mostly Open Floor Plan Layout
- 17 Private Offices
- 26 Workstations
- Space is in Excellent Condition
- Central Air and Heating
- Private Restrooms
- Security System
- Secure Storage
- After Hours HVAC Available
- Fully Built-Out as Standard Office
- Fits 14 - 45 People
- 1 Conference Room
- Finished Ceilings: 10’
- Laboratory
- Kitchen
- Print/Copy Room
- Corner Space
- Natural Light
- Accent Lighting
| Space | Size | Term | Rental Rate | Space Use | Condition | Available |
| 1st Floor, Ste Middle building | 9,160 SF | 1-10 Years | $8.50 CAD/SF/YR $0.71 CAD/SF/MO $91.55 CAD/m²/YR $7.63 CAD/m²/MO $6,492 CAD/MO $77,904 CAD/YR | Office/Medical | Full Build-Out | Now |
| 1st Floor, Ste Northmost 1st & 2nd | 5,592 SF | 1-10 Years | $7.09 CAD/SF/YR $0.59 CAD/SF/MO $76.29 CAD/m²/YR $6.36 CAD/m²/MO $3,303 CAD/MO $39,632 CAD/YR | Office/Medical | Full Build-Out | Now |
1st Floor, Ste Middle building
| Size |
| 9,160 SF |
| Term |
| 1-10 Years |
| Rental Rate |
| $8.50 CAD/SF/YR $0.71 CAD/SF/MO $91.55 CAD/m²/YR $7.63 CAD/m²/MO $6,492 CAD/MO $77,904 CAD/YR |
| Space Use |
| Office/Medical |
| Condition |
| Full Build-Out |
| Available |
| Now |
1st Floor, Ste Northmost 1st & 2nd
| Size |
| 5,592 SF |
| Term |
| 1-10 Years |
| Rental Rate |
| $7.09 CAD/SF/YR $0.59 CAD/SF/MO $76.29 CAD/m²/YR $6.36 CAD/m²/MO $3,303 CAD/MO $39,632 CAD/YR |
| Space Use |
| Office/Medical |
| Condition |
| Full Build-Out |
| Available |
| Now |
1st Floor, Ste Middle building
| Size | 9,160 SF |
| Term | 1-10 Years |
| Rental Rate | $8.50 CAD/SF/YR |
| Space Use | Office/Medical |
| Condition | Full Build-Out |
| Available | Now |
Incredible remodeled building with 20 ft cathedral ceilings. Would be perfect as a church or an event center or office.
- Listed rate may not include certain utilities, building services and property expenses
- Fully Built-Out as Standard Office
- Mostly Open Floor Plan Layout
- Fits 23 - 74 People
- 3 Private Offices
- 5 Conference Rooms
- 23 Workstations
- Finished Ceilings: 10’ - 20’
- High End Trophy Space
- Laboratory
- Reception Area
- Central Air and Heating
- Kitchen
- Private Restrooms
- Print/Copy Room
- Security System
- Plug & Play
- Corner Space
- High Ceilings
- Natural Light
- After Hours HVAC Available
- Accent Lighting
1st Floor, Ste Northmost 1st & 2nd
| Size | 5,592 SF |
| Term | 1-10 Years |
| Rental Rate | $7.09 CAD/SF/YR |
| Space Use | Office/Medical |
| Condition | Full Build-Out |
| Available | Now |
Very nice office building which includes the entirety of the northernmost building - both 1st & 2nd floors. It features a total of 6072 sf of rentable space.
- Listed rate may not include certain utilities, building services and property expenses
- Fully Built-Out as Standard Office
- Mostly Open Floor Plan Layout
- Fits 14 - 45 People
- 17 Private Offices
- 1 Conference Room
- 26 Workstations
- Finished Ceilings: 10’
- Space is in Excellent Condition
- Laboratory
- Central Air and Heating
- Kitchen
- Private Restrooms
- Print/Copy Room
- Security System
- Corner Space
- Secure Storage
- Natural Light
- After Hours HVAC Available
- Accent Lighting
Property Overview
Incredible, fully built-out office building in excellent condition situated on 4 pastoral acres overlooking a large stocked pond. There are 3 separate buildings. The property can serve anywhere from one tenant (leasing the entire 29,632 sf facility) up to a max of 2 tenants with minimum sf being 6072 sf for 1st and 2nd floors of northernmost building to 9160 sf for entirety of middle building (which is all one level with 20 foot ceiling height at peak). This property could serve as a church, office building, or event center. Space for signage available. Electric gate for secured access. Landlord is willing to allow furniture, fixtures, & equipment to remain with acceptable lease. Agent has an ownership interest in this property.
- 24 Hour Access
- Bio-Tech/ Lab Space
- Pond
- Security System
- Signage
- Waterfront
- Kitchen
- Accent Lighting
- Storage Space
- Central Heating
- High Ceilings
- Natural Light
- Open-Plan
- Reception
- Air Conditioning
PROPERTY FACTS
Presented by

Woolworth | 10100 Woolworth Rd
Hmm, there seems to have been an error sending your message. Please try again.
Thanks! Your message was sent.


