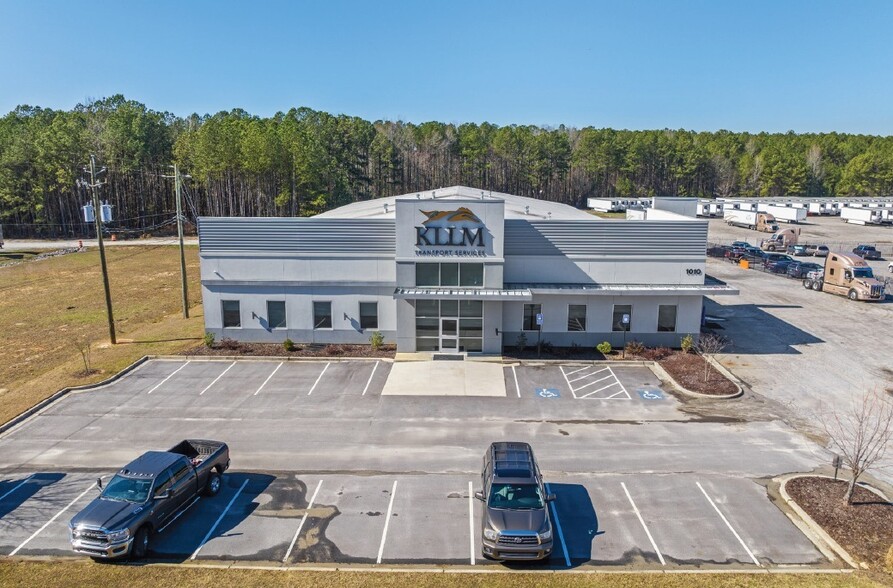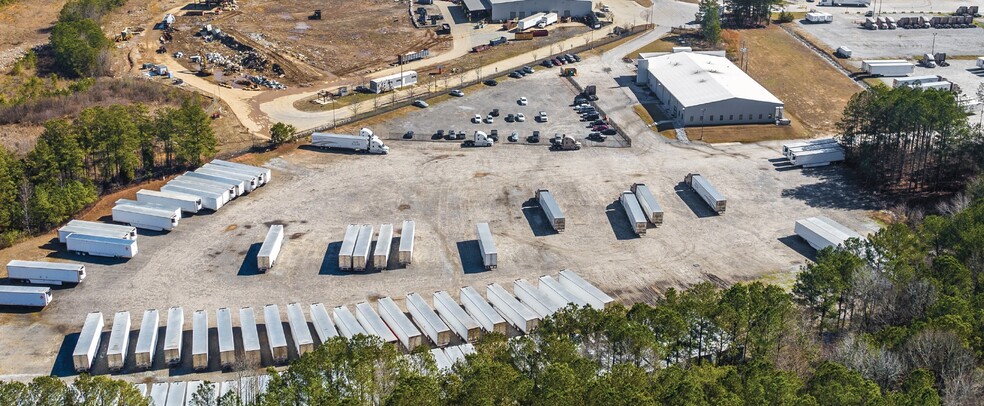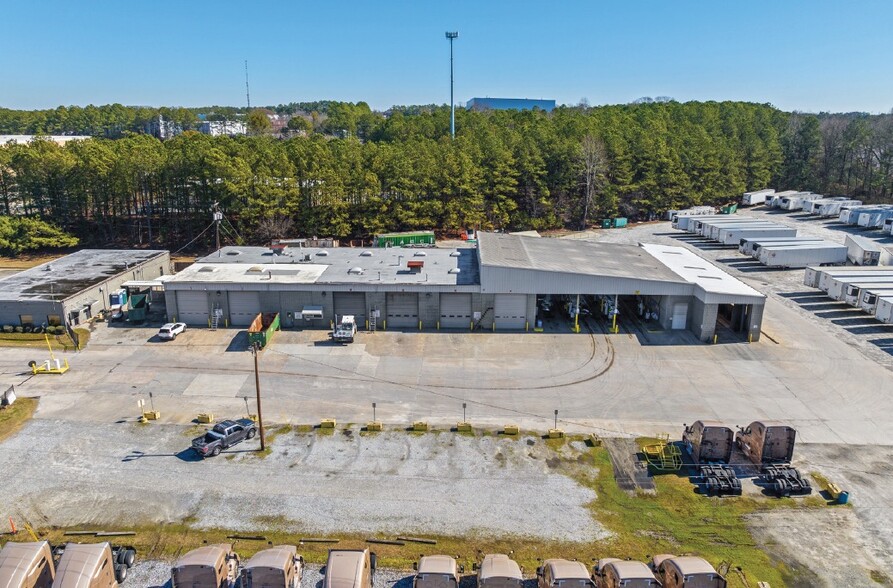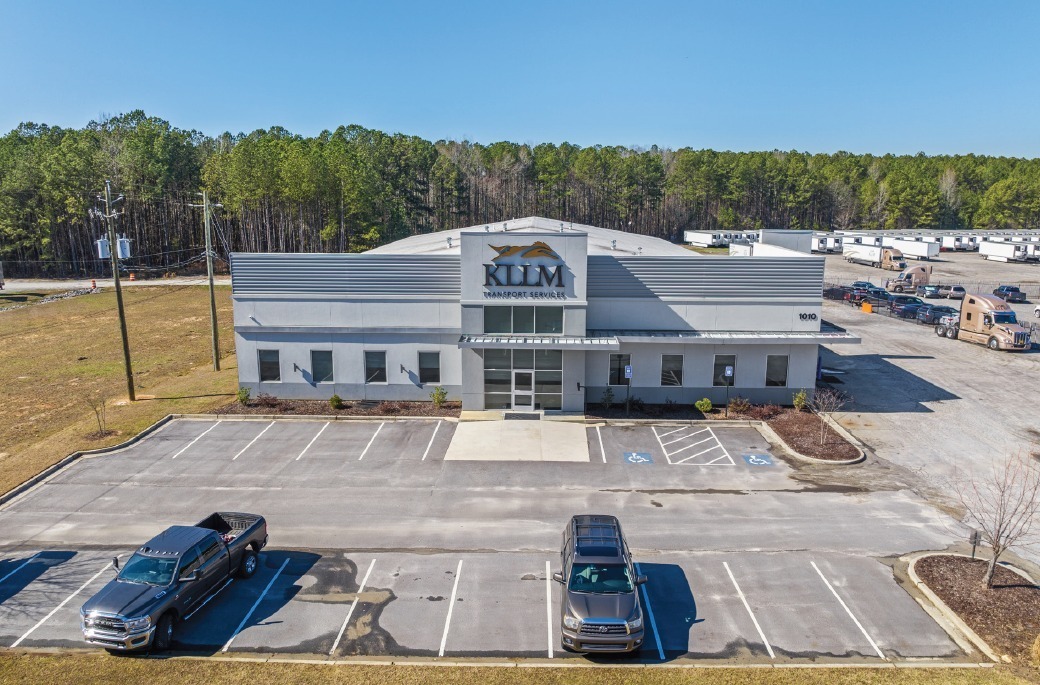
This feature is unavailable at the moment.
We apologize, but the feature you are trying to access is currently unavailable. We are aware of this issue and our team is working hard to resolve the matter.
Please check back in a few minutes. We apologize for the inconvenience.
- LoopNet Team
thank you

Your email has been sent!
Citizens Pky Fleet Maintenance and Storage Facilit Morrow, GA 30260
18,000 - 43,000 SF of Space Available



Park Highlights
- 43,000 SF Single Tenant Facility
- 8 Drive-Thru Maintenance Bays
- Excellent Connectivity to I-285, I-75, I-85 and the Hartfield-Jackson Atlanta International Airport.
- On-site Shower Facilities, Private Restrooms, Fitness, Barber and Laundry Rooms.
PARK FACTS
Features and Amenities
- Fenced Lot
- Security System
- Signage
- Storage Space
all available spaces(2)
Display Rental Rate as
- Space
- Size
- Term
- Rental Rate
- Space Use
- Condition
- Available
8 Drive-Thru Maintenance Bays - All drive thru. - Clear Height: 18’ - Door height: 16’ - Width: 14’ Shop fixtures, including exhaust hoses and air compressor. 2 Story parts room and mezzanine. Fuel islands with underground tanks. Automated Whiting Wash Bay. Additional lounge, dispatch, and office area adjacent to shop. Concrete paved around the shop. 2 dock wells.
- Lease rate does not include utilities, property expenses or building services
- 8 Drive Ins
- 2 Loading Docks
- Private Restrooms
- Includes 5,000 SF of dedicated office space
- Space is in Excellent Condition
- Central Air Conditioning
- Shower Facilities
| Space | Size | Term | Rental Rate | Space Use | Condition | Available |
| 1st Floor | 25,000 SF | Negotiable | Upon Request Upon Request Upon Request Upon Request Upon Request Upon Request | Industrial | Full Build-Out | Now |
1025 Citizens Pky - 1st Floor
- Space
- Size
- Term
- Rental Rate
- Space Use
- Condition
- Available
18,000 SF Office/Classrooms/Lounge Built in 2021 1 bullpen office 1 conference room 3 private offices 1 storage room 1 IT room 1 training room divisible into 2 by Hufcor partition system Driver’s lounge, driver’s shower (6) and restroom (8 unisex privates) area 1 large room for future growth 1 small room for future growth 1 driver lounge attendant office 1 classroom 1 lounge with kitchenette Laundry room Barber room Fitness room Breakroom with kitchenette Face recognition security system
- Space is in Excellent Condition
- Kitchen
- Security System
- Conference Rooms
- Reception Area
- Private Restrooms
- Shower Facilities
| Space | Size | Term | Rental Rate | Space Use | Condition | Available |
| 1st Floor | 18,000 SF | Negotiable | Upon Request Upon Request Upon Request Upon Request Upon Request Upon Request | Flex | Full Build-Out | Now |
1010 Citizens Pky - 1st Floor
1025 Citizens Pky - 1st Floor
| Size | 25,000 SF |
| Term | Negotiable |
| Rental Rate | Upon Request |
| Space Use | Industrial |
| Condition | Full Build-Out |
| Available | Now |
8 Drive-Thru Maintenance Bays - All drive thru. - Clear Height: 18’ - Door height: 16’ - Width: 14’ Shop fixtures, including exhaust hoses and air compressor. 2 Story parts room and mezzanine. Fuel islands with underground tanks. Automated Whiting Wash Bay. Additional lounge, dispatch, and office area adjacent to shop. Concrete paved around the shop. 2 dock wells.
- Lease rate does not include utilities, property expenses or building services
- Includes 5,000 SF of dedicated office space
- 8 Drive Ins
- Space is in Excellent Condition
- 2 Loading Docks
- Central Air Conditioning
- Private Restrooms
- Shower Facilities
1010 Citizens Pky - 1st Floor
| Size | 18,000 SF |
| Term | Negotiable |
| Rental Rate | Upon Request |
| Space Use | Flex |
| Condition | Full Build-Out |
| Available | Now |
18,000 SF Office/Classrooms/Lounge Built in 2021 1 bullpen office 1 conference room 3 private offices 1 storage room 1 IT room 1 training room divisible into 2 by Hufcor partition system Driver’s lounge, driver’s shower (6) and restroom (8 unisex privates) area 1 large room for future growth 1 small room for future growth 1 driver lounge attendant office 1 classroom 1 lounge with kitchenette Laundry room Barber room Fitness room Breakroom with kitchenette Face recognition security system
- Space is in Excellent Condition
- Reception Area
- Kitchen
- Private Restrooms
- Security System
- Shower Facilities
- Conference Rooms
Park Overview
Single Tenant Facility Total Square Feet: +/- 43,000 SF Building A : 18,000 SF Office/Classrooms/Lounge Built in 2021 Building B : 20,000 SF Maintenance Shop with 8 Drive-Thru Maintenance Bays - All drive thru. - Clear Height: 18’ - Door height: 16’ - Width: 14’ Building C : 5,000 SF Office/Lounge/Showers Gross Acres: +/- 35.4 Net Acres: + / - 20 Parking Surface: Gravel
Presented by

Citizens Pky Fleet Maintenance and Storage Facilit | Morrow, GA 30260
Hmm, there seems to have been an error sending your message. Please try again.
Thanks! Your message was sent.








