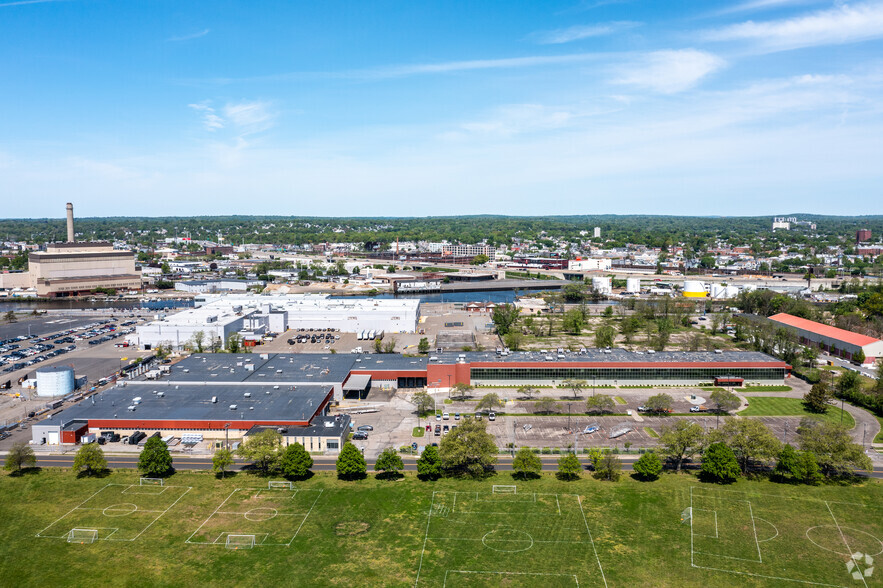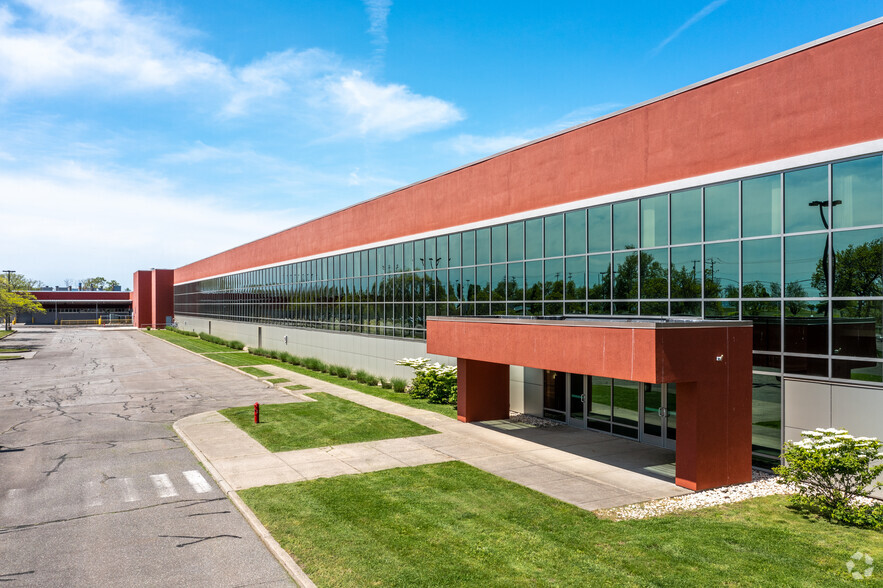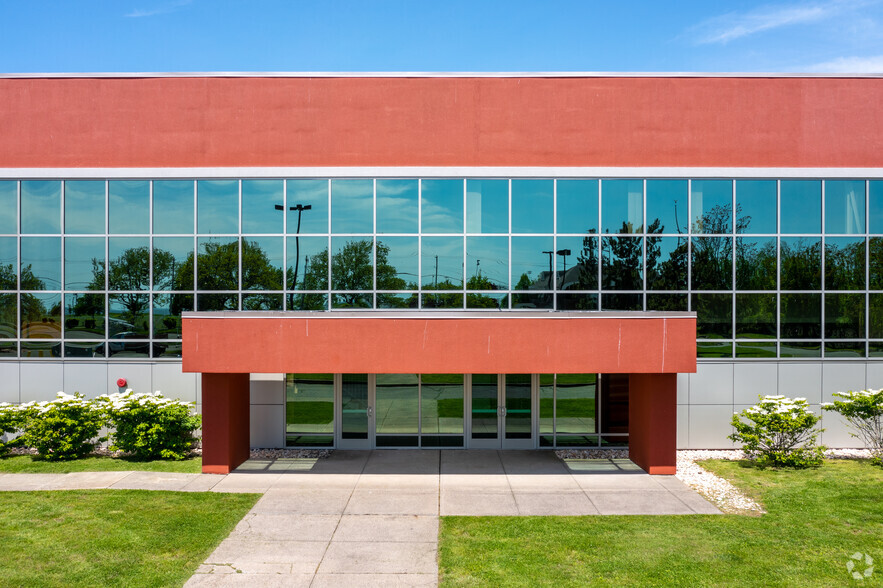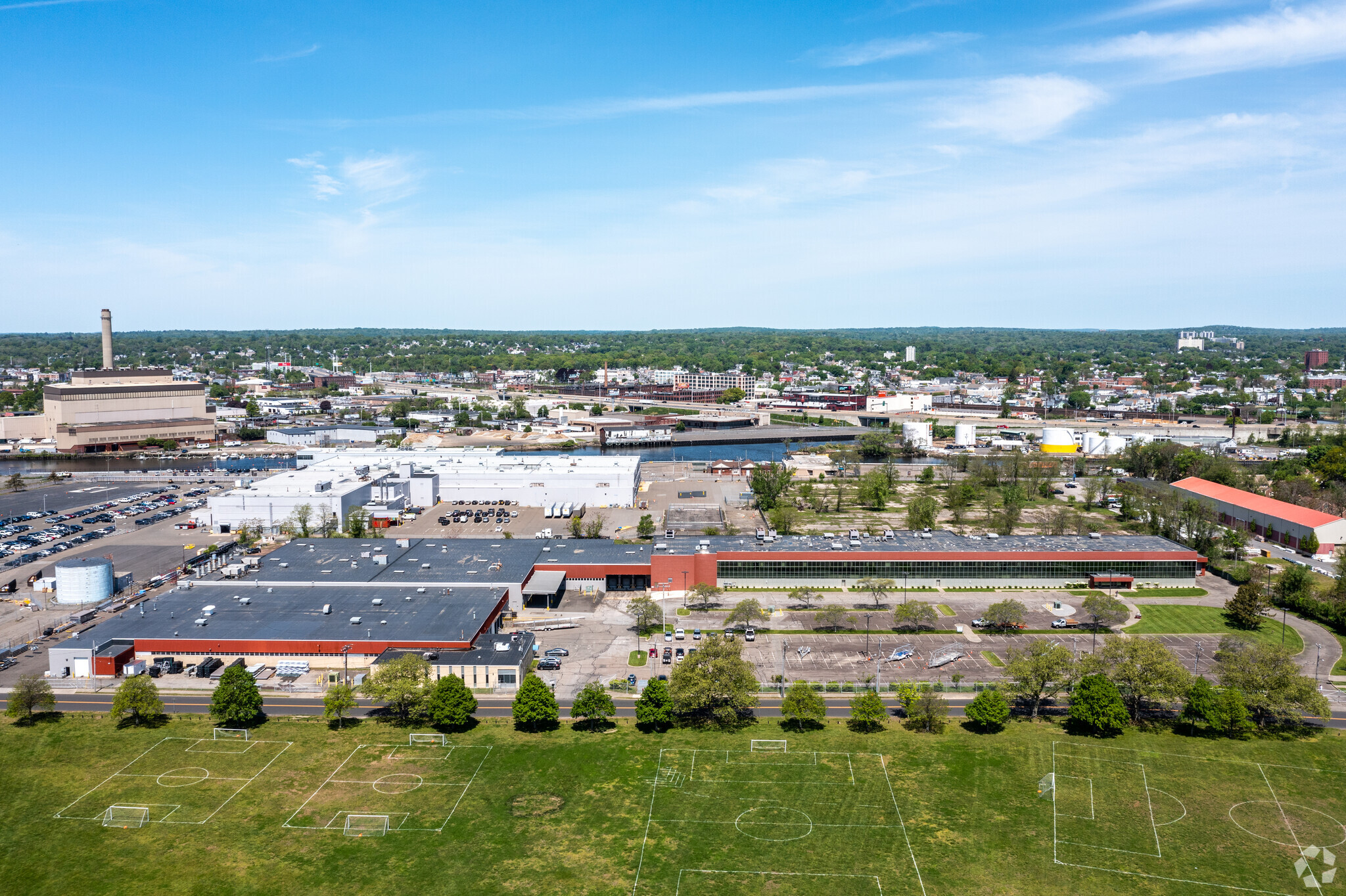Your email has been sent.
Highlights
- Located in the historic Seaside Park, the property features modern office and industrial space with millions of dollars in recent upgrades.
- There is ample parking opportunity for employees and visitors alike thanks to a fenced in parking lot which can support over 400 vehicles.
- Upgraded amenities include a new air conditioner and gas boilers along with a new roof in 2017 and new windows in 2018.
- Access both to and from the campus is convenient with a location only one mile from I-95.
Features
All Available Spaces(2)
Display Rental Rate as
- Space
- Size
- Term
- Rental Rate
- Space Use
- Condition
- Available
This former Comanche Helicopter Facility features 75,000 of high bay heavy industrial space. The space features 6 loading docks with load levelers and locks, four 10-ton cranes, and 4 drive-in overhead doors along with isolated ground power distribution, a commercial spray booth,compressed air distribution, and high-build colored epoxy floor coating. The space also features access to a fenced-in private lot with over 400 parking spaces.
- 4 Drive Ins
- Central Air Conditioning
- Perfect for heavy industrial manufacturing
- 6 Loading Docks
- Freezer Space
- Overhead 10-ton canes already in place
This fantastic open floor plan office space is perfect for a variety of uses including education, secondary office, or call center operations. With both passenger and freight elevators in place along with two loading docks with load levelers and locks, the space can be equipped to any kind of business need. In addition to these great features, the property also features a raised self-contained server facility on the second floor with its own cooling and air filtration system. Other amenities include full air-conditioning, CAT 5 premise wiring, data/voice closets, isolated ground power distribution, a full service cafeteria, executive office area and management information center.
- Fits 115 - 368 People
| Space | Size | Term | Rental Rate | Space Use | Condition | Available |
| 1st Floor | 78,000 SF | Negotiable | Upon Request Upon Request Upon Request Upon Request | Industrial | Full Build-Out | Now |
| 1st Floor | 46,000 SF | Negotiable | Upon Request Upon Request Upon Request Upon Request | Industrial | Full Build-Out | Now |
1st Floor
| Size |
| 78,000 SF |
| Term |
| Negotiable |
| Rental Rate |
| Upon Request Upon Request Upon Request Upon Request |
| Space Use |
| Industrial |
| Condition |
| Full Build-Out |
| Available |
| Now |
1st Floor
| Size |
| 46,000 SF |
| Term |
| Negotiable |
| Rental Rate |
| Upon Request Upon Request Upon Request Upon Request |
| Space Use |
| Industrial |
| Condition |
| Full Build-Out |
| Available |
| Now |
1st Floor
| Size | 78,000 SF |
| Term | Negotiable |
| Rental Rate | Upon Request |
| Space Use | Industrial |
| Condition | Full Build-Out |
| Available | Now |
This former Comanche Helicopter Facility features 75,000 of high bay heavy industrial space. The space features 6 loading docks with load levelers and locks, four 10-ton cranes, and 4 drive-in overhead doors along with isolated ground power distribution, a commercial spray booth,compressed air distribution, and high-build colored epoxy floor coating. The space also features access to a fenced-in private lot with over 400 parking spaces.
- 4 Drive Ins
- 6 Loading Docks
- Central Air Conditioning
- Freezer Space
- Perfect for heavy industrial manufacturing
- Overhead 10-ton canes already in place
1st Floor
| Size | 46,000 SF |
| Term | Negotiable |
| Rental Rate | Upon Request |
| Space Use | Industrial |
| Condition | Full Build-Out |
| Available | Now |
This fantastic open floor plan office space is perfect for a variety of uses including education, secondary office, or call center operations. With both passenger and freight elevators in place along with two loading docks with load levelers and locks, the space can be equipped to any kind of business need. In addition to these great features, the property also features a raised self-contained server facility on the second floor with its own cooling and air filtration system. Other amenities include full air-conditioning, CAT 5 premise wiring, data/voice closets, isolated ground power distribution, a full service cafeteria, executive office area and management information center.
- Fits 115 - 368 People
Property Overview
This well-appointed certified green building is in a location ideal for heavy industrial manufacturing. Previously used as the manufacturing facility of the US Army Comanche helicopter program, the property features a total of 8 loading docks, 4 drive-in overhead doors, and heavy power. Besides the highly functional industrial space at this facility, its office space features wrap-around perimeter windows, showing off unobstructed water front views of the park land and Long Island Sound. With the perfect mixture of office and industrial space and a natural division of the space into three distinct cells, the facility can be outfitted for any number of purposes both for a single tenant or for multiple occupants. The campus is located less than a mile from I-95 on Exits 26 and 27 with easy access to Routes 25, 6, and the Intermodal Facilities at Bridgeport Harbor.
Manufacturing Facility Facts
Presented by

1010-1080 Atlantic St
Hmm, there seems to have been an error sending your message. Please try again.
Thanks! Your message was sent.












