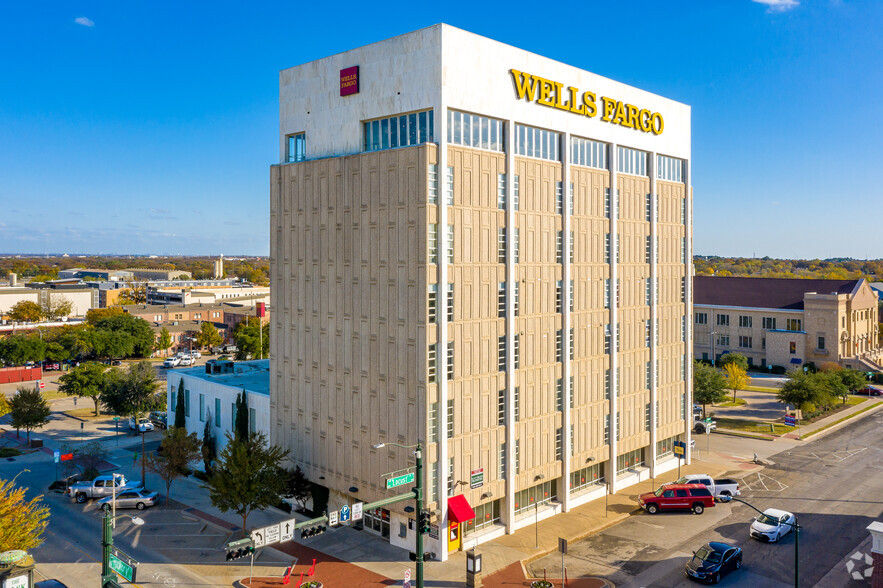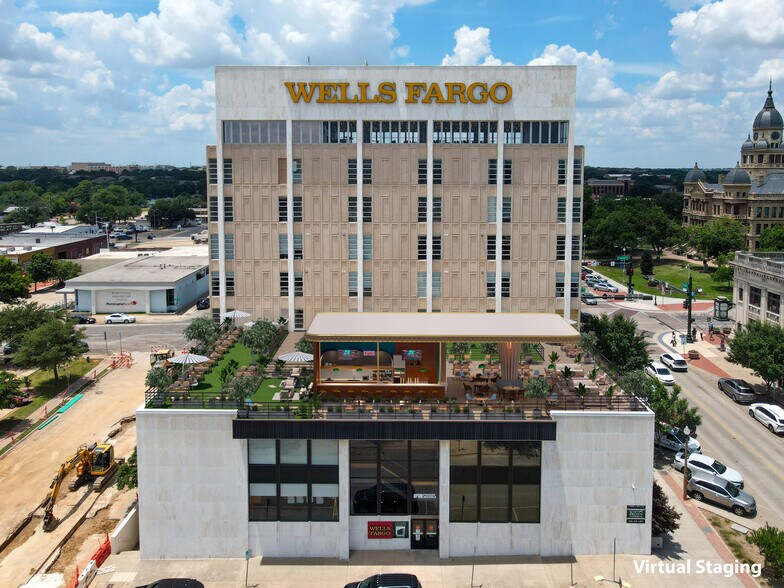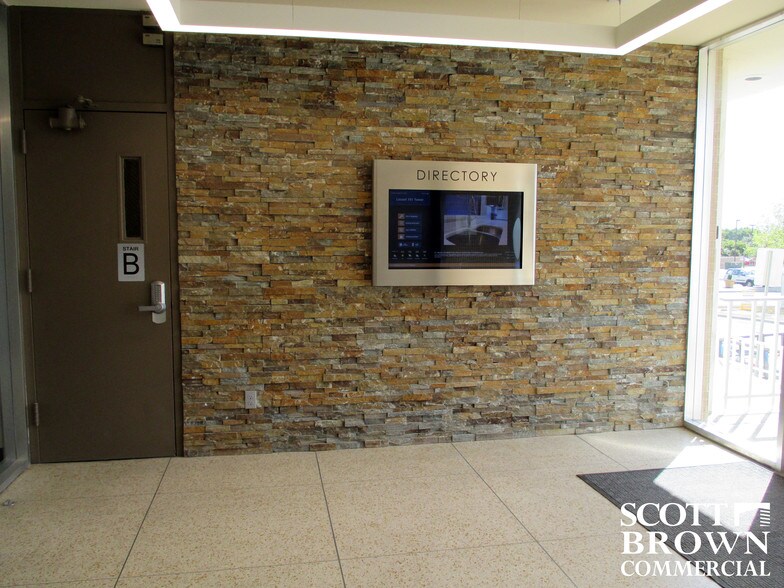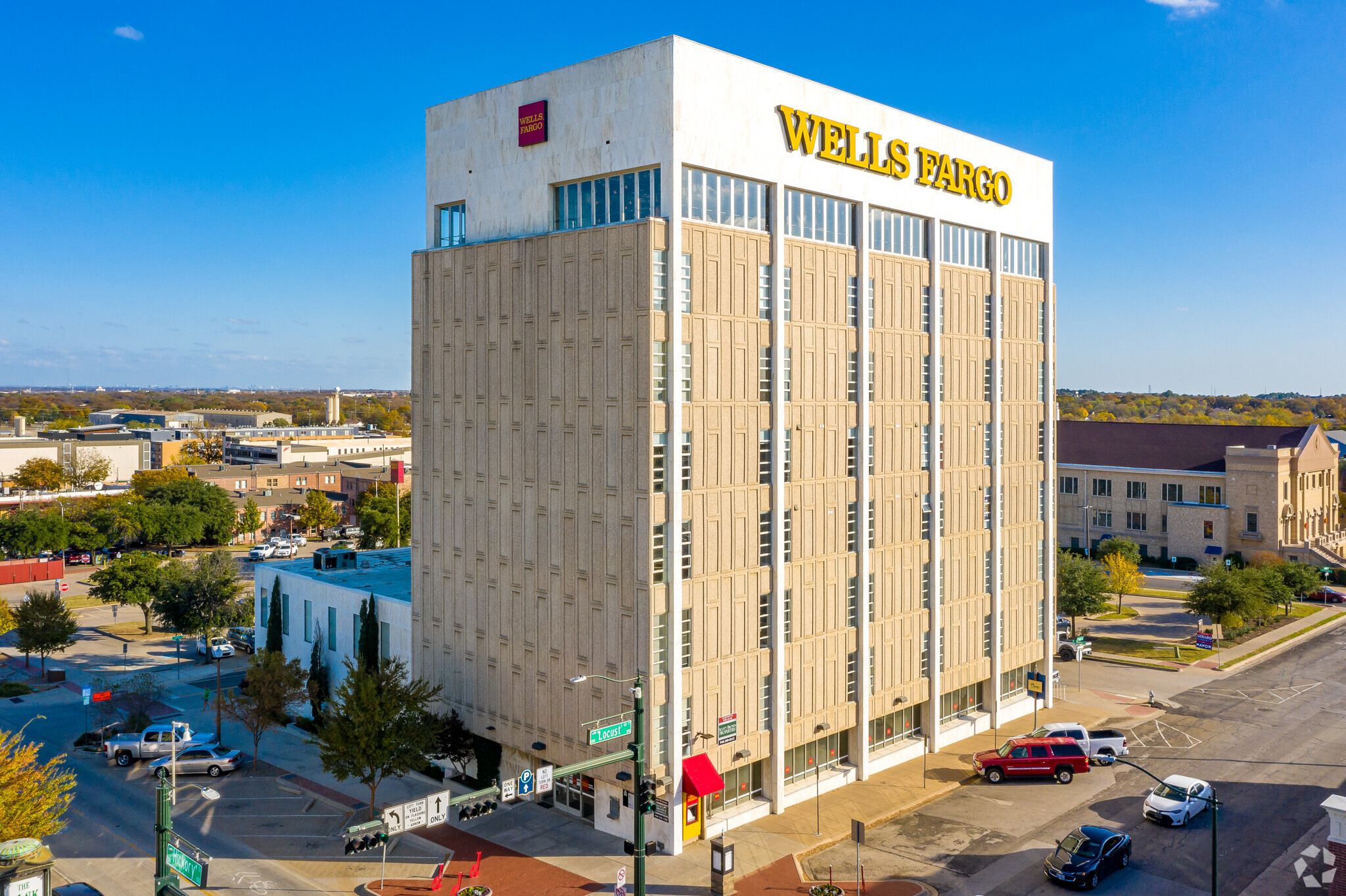
This feature is unavailable at the moment.
We apologize, but the feature you are trying to access is currently unavailable. We are aware of this issue and our team is working hard to resolve the matter.
Please check back in a few minutes. We apologize for the inconvenience.
- LoopNet Team
thank you

Your email has been sent!
Downtown Denton Office Tower 101 S Locust St
850 - 3,241 SF of Space Available in Denton, TX 76201



Highlights
- High Traffic / High Visibility directly on Historic Denton Square
- Located on major commercial corridor in Denton
- Secure keypad/badge entry, dedicated parking, and numerous walkable amenities
- Easy access to Loop 288 / HWY 380 / I-35
- Newly renovated, high-end finish out suites available
all available spaces(2)
Display Rental Rate as
- Space
- Size
- Term
- Rental Rate
- Space Use
- Condition
- Available
- Listed rate may not include certain utilities, building services and property expenses
- Mostly Open Floor Plan Layout
- Fully Built-Out as Standard Office
- Space is in Excellent Condition
+/- 2,391 RSF – Open Floor Plan with Five (5) private offices, Large Conference Room, and Break Room. (Can Combine with Roof Deck +/- 9,000 RSF)
- Listed rate may not include certain utilities, building services and property expenses
- Mostly Open Floor Plan Layout
- 1 Conference Room
- Finished Ceilings: 9’ - 12’
- Kitchen
- Balcony
- High Ceilings
- After Hours HVAC Available
- Lots of Natural Light
- Partially Built-Out as Standard Office
- 5 Private Offices
- 2 Workstations
- Central Air and Heating
- Elevator Access
- Corner Space
- Natural Light
- Faces Downtown Historic Square
- Roof Deck Access Available
| Space | Size | Term | Rental Rate | Space Use | Condition | Available |
| Lower Level, Ste B-02 | 850 SF | Negotiable | $41.24 CAD/SF/YR $3.44 CAD/SF/MO $443.88 CAD/m²/YR $36.99 CAD/m²/MO $2,921 CAD/MO $35,052 CAD/YR | Office | Full Build-Out | Now |
| 3rd Floor, Ste 302 | 2,391 SF | Negotiable | $34.13 CAD/SF/YR $2.84 CAD/SF/MO $367.35 CAD/m²/YR $30.61 CAD/m²/MO $6,800 CAD/MO $81,600 CAD/YR | Office/Retail | Partial Build-Out | Now |
Lower Level, Ste B-02
| Size |
| 850 SF |
| Term |
| Negotiable |
| Rental Rate |
| $41.24 CAD/SF/YR $3.44 CAD/SF/MO $443.88 CAD/m²/YR $36.99 CAD/m²/MO $2,921 CAD/MO $35,052 CAD/YR |
| Space Use |
| Office |
| Condition |
| Full Build-Out |
| Available |
| Now |
3rd Floor, Ste 302
| Size |
| 2,391 SF |
| Term |
| Negotiable |
| Rental Rate |
| $34.13 CAD/SF/YR $2.84 CAD/SF/MO $367.35 CAD/m²/YR $30.61 CAD/m²/MO $6,800 CAD/MO $81,600 CAD/YR |
| Space Use |
| Office/Retail |
| Condition |
| Partial Build-Out |
| Available |
| Now |
Lower Level, Ste B-02
| Size | 850 SF |
| Term | Negotiable |
| Rental Rate | $41.24 CAD/SF/YR |
| Space Use | Office |
| Condition | Full Build-Out |
| Available | Now |
- Listed rate may not include certain utilities, building services and property expenses
- Fully Built-Out as Standard Office
- Mostly Open Floor Plan Layout
- Space is in Excellent Condition
3rd Floor, Ste 302
| Size | 2,391 SF |
| Term | Negotiable |
| Rental Rate | $34.13 CAD/SF/YR |
| Space Use | Office/Retail |
| Condition | Partial Build-Out |
| Available | Now |
+/- 2,391 RSF – Open Floor Plan with Five (5) private offices, Large Conference Room, and Break Room. (Can Combine with Roof Deck +/- 9,000 RSF)
- Listed rate may not include certain utilities, building services and property expenses
- Partially Built-Out as Standard Office
- Mostly Open Floor Plan Layout
- 5 Private Offices
- 1 Conference Room
- 2 Workstations
- Finished Ceilings: 9’ - 12’
- Central Air and Heating
- Kitchen
- Elevator Access
- Balcony
- Corner Space
- High Ceilings
- Natural Light
- After Hours HVAC Available
- Faces Downtown Historic Square
- Lots of Natural Light
- Roof Deck Access Available
Property Overview
Class A - 8 Story Office Tower on the Historic Downtown Denton Square. This elevated and polished building has unparalleled access to an incredible assortment of walkable amenities and walking distance to over 2500 downtown apartment units. The best views in Denton with easy access to I-35E & HWY 380. Move in ready suites in a High Traffic, Highly Visible and High Demand Area. Ideally suited for any suburban office users, churches, co-working space, executive suites, dance studio, massage therapist or spa. Located on the Southeast corner of Locust & Hickory Street.
- 24 Hour Access
- Banking
- Bus Line
- Controlled Access
- Security System
- Bicycle Storage
- Central Heating
- High Ceilings
- Direct Elevator Exposure
- Natural Light
- Secure Storage
- Drop Ceiling
- Monument Signage
- Air Conditioning
PROPERTY FACTS
SELECT TENANTS
- Floor
- Tenant Name
- Industry
- 1st
- Wells Fargo Bank
- Finance and Insurance
Presented by

Downtown Denton Office Tower | 101 S Locust St
Hmm, there seems to have been an error sending your message. Please try again.
Thanks! Your message was sent.





