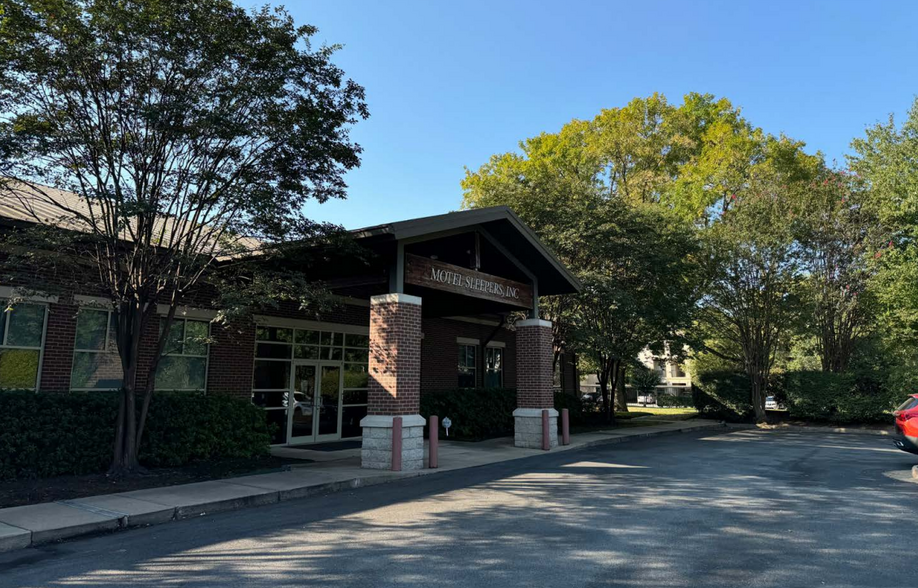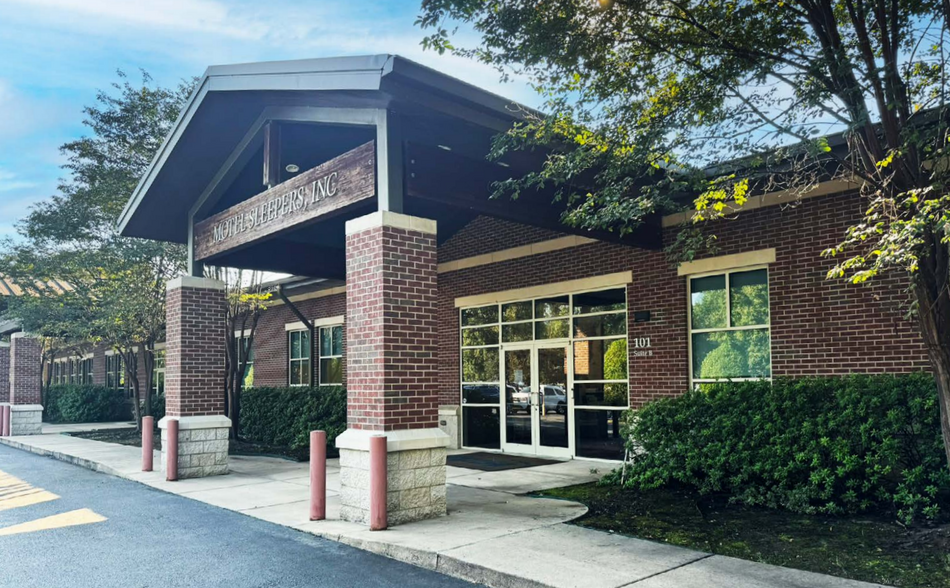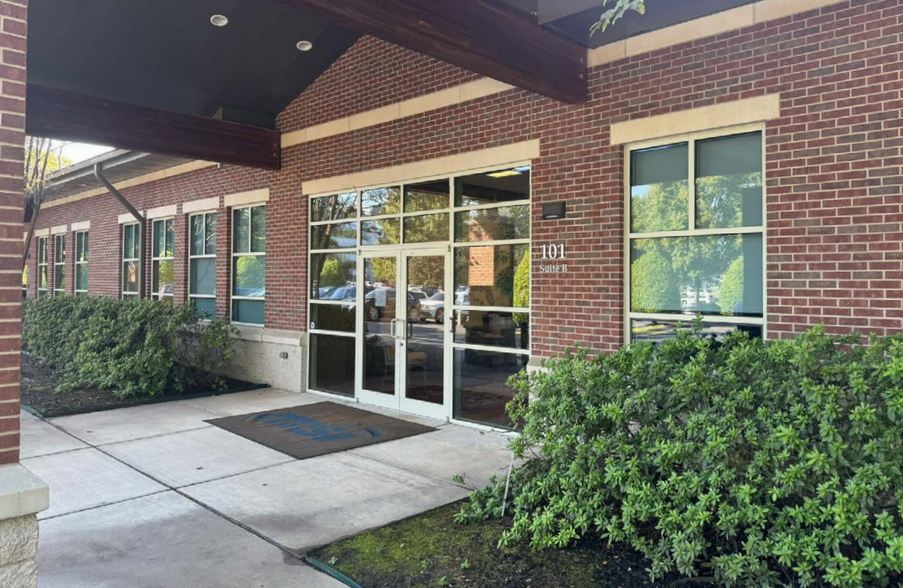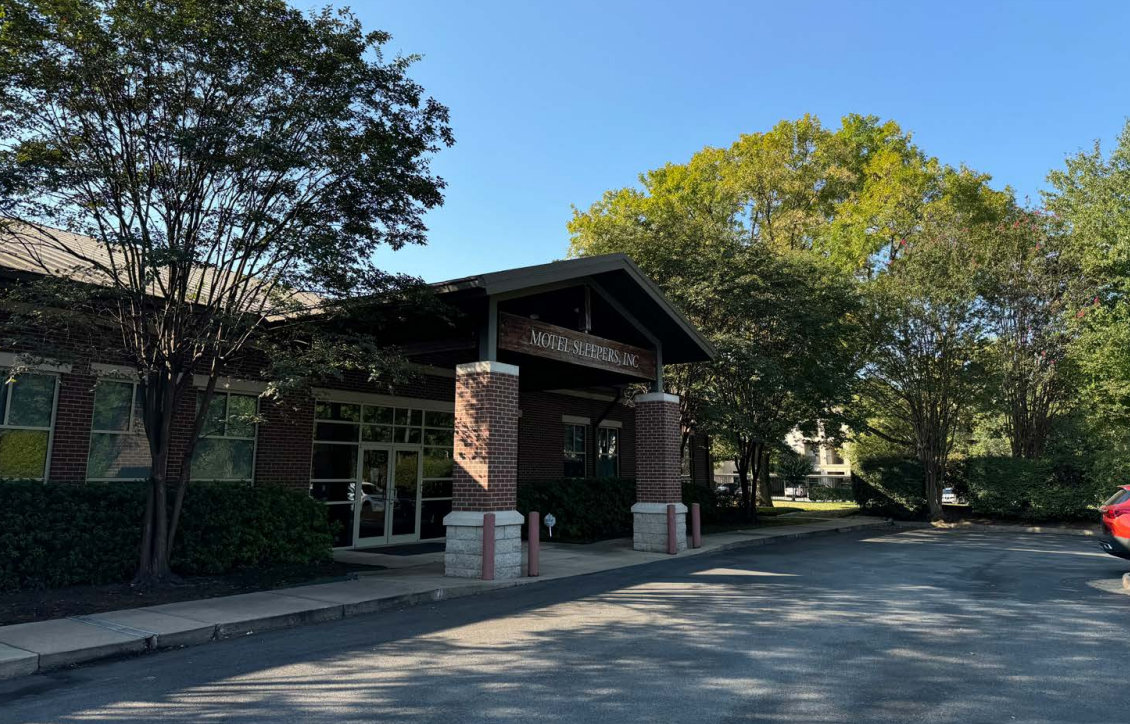
Riverdale Office | 101 River Bluff Dr
This feature is unavailable at the moment.
We apologize, but the feature you are trying to access is currently unavailable. We are aware of this issue and our team is working hard to resolve the matter.
Please check back in a few minutes. We apologize for the inconvenience.
- LoopNet Team
thank you

Your email has been sent!
Riverdale Office 101 River Bluff Dr
5,888 SF of Office Space Available in Little Rock, AR 72202



Highlights
- Extra upstairs storage area of 1,460 SF is included rent-free.
- This is a rare opportunity: ground floor office space with top-grade finishes and beautiful surroundings!
- Adjoins Riverdale Harbor which connects to Arkansas River; serene setting.
- Attractive, highly functional layout – see floorplan.
- Building shared with Anderson Murphy Hopkins Law Firm.
- Neighbors are Stephens Group Building and VCC Building.
all available space(1)
Display Rental Rate as
- Space
- Size
- Term
- Rental Rate
- Space Use
- Condition
- Available
- Listed lease rate plus proportional share of electrical cost
- Fits 15 - 48 People
- 1 Conference Room
- Kitchen
- Secure Storage
- Fully Built-Out as Standard Office
- 14 Private Offices
- Central Air and Heating
- Private Restrooms
- Wheelchair Accessible
| Space | Size | Term | Rental Rate | Space Use | Condition | Available |
| 1st Floor, Ste B | 5,888 SF | Negotiable | $32.53 CAD/SF/YR $2.71 CAD/SF/MO $350.16 CAD/m²/YR $29.18 CAD/m²/MO $15,962 CAD/MO $191,542 CAD/YR | Office | Full Build-Out | 2025-03-01 |
1st Floor, Ste B
| Size |
| 5,888 SF |
| Term |
| Negotiable |
| Rental Rate |
| $32.53 CAD/SF/YR $2.71 CAD/SF/MO $350.16 CAD/m²/YR $29.18 CAD/m²/MO $15,962 CAD/MO $191,542 CAD/YR |
| Space Use |
| Office |
| Condition |
| Full Build-Out |
| Available |
| 2025-03-01 |
1 of 1
VIDEOS
3D TOUR
PHOTOS
STREET VIEW
STREET
MAP
1st Floor, Ste B
| Size | 5,888 SF |
| Term | Negotiable |
| Rental Rate | $32.53 CAD/SF/YR |
| Space Use | Office |
| Condition | Full Build-Out |
| Available | 2025-03-01 |
- Listed lease rate plus proportional share of electrical cost
- Fully Built-Out as Standard Office
- Fits 15 - 48 People
- 14 Private Offices
- 1 Conference Room
- Central Air and Heating
- Kitchen
- Private Restrooms
- Secure Storage
- Wheelchair Accessible
PROPERTY FACTS
Building Type
Office
Year Built
2016
Building Height
1 Story
Building Size
18,400 SF
Building Class
B
Typical Floor Size
4,000 SF
Parking
45 Surface Parking Spaces
Covered Parking
1 of 1
1 of 7
VIDEOS
3D TOUR
PHOTOS
STREET VIEW
STREET
MAP
1 of 1
Presented by

Riverdale Office | 101 River Bluff Dr
Already a member? Log In
Hmm, there seems to have been an error sending your message. Please try again.
Thanks! Your message was sent.





