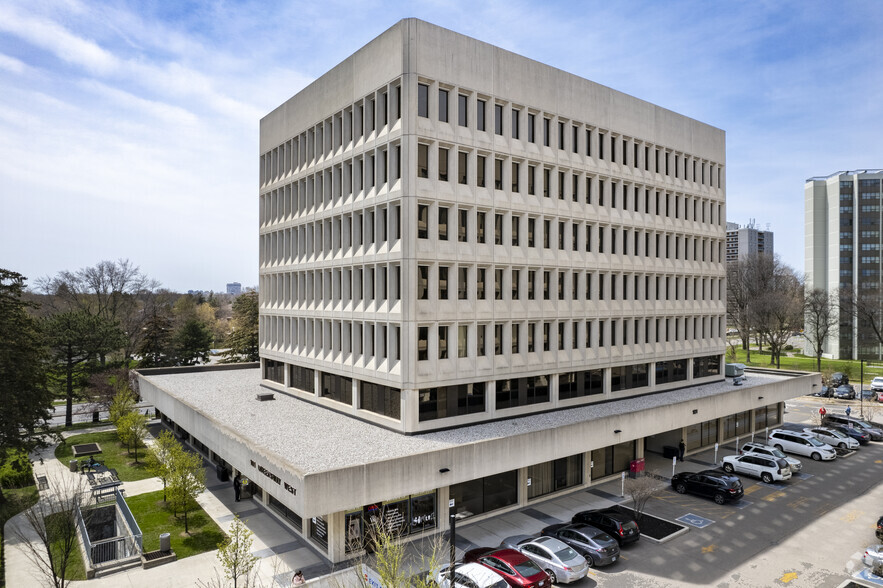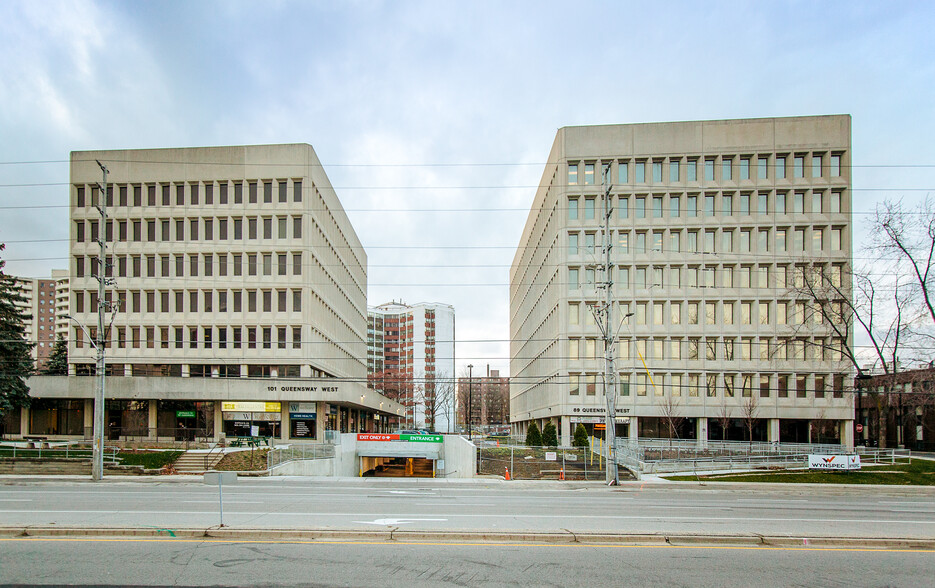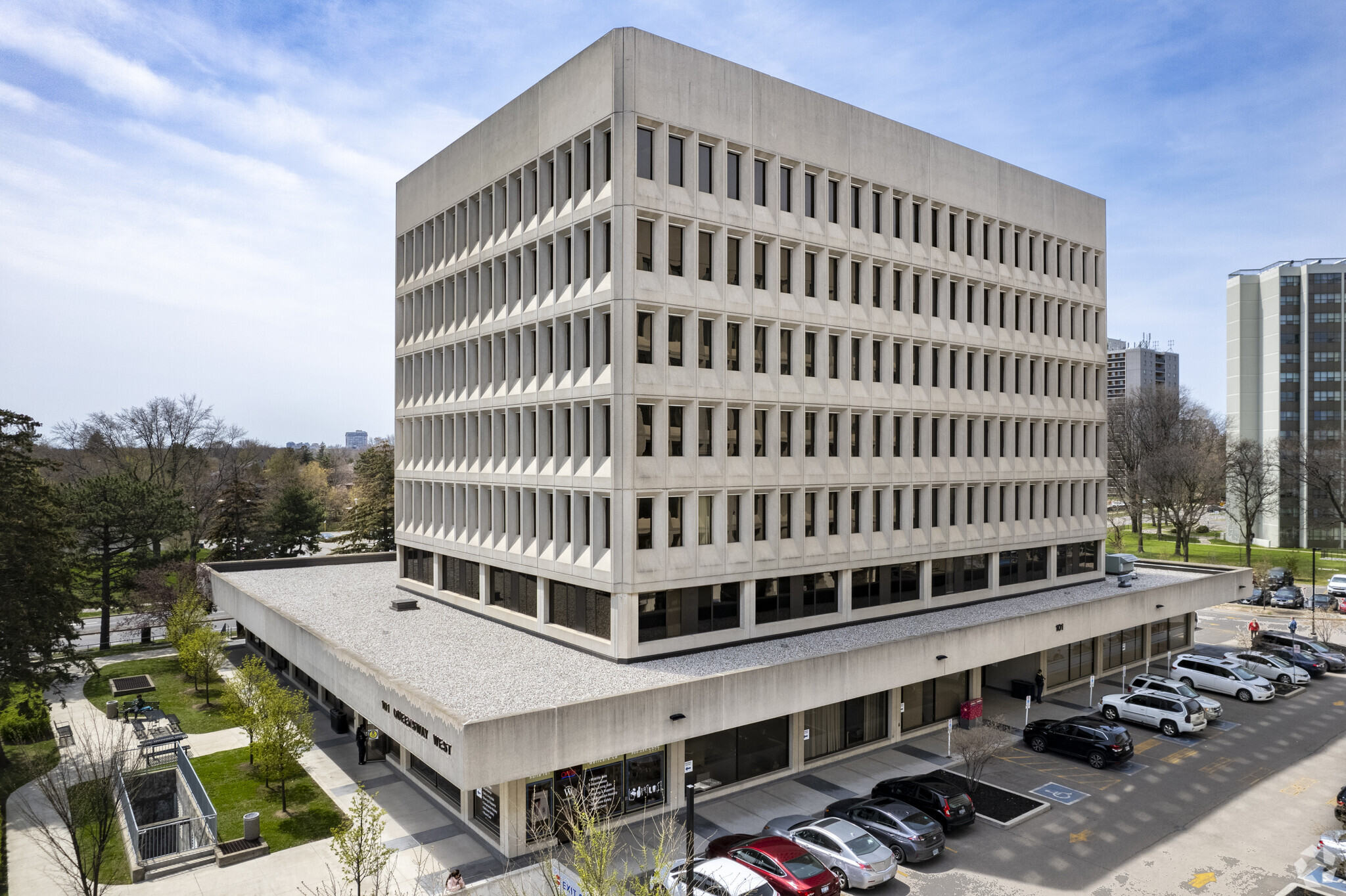Queensway Professional Centre - 101 101 Queensway W 598 - 5,818 SF of Office/Medical Space Available in Mississauga, ON L5B 2P7


ALL AVAILABLE SPACES(5)
Display Rental Rate as
- SPACE
- SIZE
- TERM
- RENTAL RATE
- SPACE USE
- CONDITION
- AVAILABLE
Suite 101 is a 910-square-foot ground floor office with storefront visibility and a separate entrance. The unit features an open concept layout and includes a private office, kitchenette, and in-suite washroom. The space can be reconfigured to suit the tenant's needs. Available immediately.
- Fully Built-Out as Standard Medical Space
- Kitchenette
- Central Air and Heating
Suite 130 is a 598-square-foot ground floor medical office space, ideal for a solo practitioner. This unit features an open-concept reception and waiting area, two private offices and one exam room. Available immediately.
- Fully Built-Out as Standard Medical Space
- Reception Area
Suite 136 is a 1,081-square-foot turnkey medical office located on the ground floor. The move-in ready space features a custom reception desk, waiting room, three exam rooms, one private office, an in-suite washroom, and storage area. Available immediately.
- Fully Built-Out as Standard Medical Space
- Reception Area
- Space is in Excellent Condition
Suite 410 is a spacious 1,638-square foot corner unit with a current layout that includes a reception and waiting area and five private offices. The space provides the opportunity to expand into an adjacent vacant unit for a combined maximum total of up to 2,360 square feet. Available immediately.
- Fully Built-Out as Standard Medical Space
- Waiting area
- Reception Area
Suite 630 is an 869-square-foot turnkey medical office space that features an ideal layout including a reception and waiting area, three exam rooms, a private office, and an in-suite washroom. Available immediately.
- Fully Built-Out as Standard Medical Space
- Reception Area
- Space is in Excellent Condition
- Waiting area
| Space | Size | Term | Rental Rate | Space Use | Condition | Available |
| 1st Floor, Ste 101 | 910 SF | Negotiable | Upon Request | Office/Medical | Full Build-Out | Now |
| 1st Floor, Ste 130 | 598 SF | Negotiable | Upon Request | Office/Medical | Full Build-Out | Now |
| 1st Floor, Ste 136 | 1,081 SF | Negotiable | Upon Request | Office/Medical | Full Build-Out | Now |
| 4th Floor, Ste 410 | 1,638-2,360 SF | Negotiable | Upon Request | Office/Medical | Full Build-Out | Now |
| 6th Floor, Ste 630 | 869 SF | Negotiable | Upon Request | Office/Medical | Full Build-Out | Now |
1st Floor, Ste 101
| Size |
| 910 SF |
| Term |
| Negotiable |
| Rental Rate |
| Upon Request |
| Space Use |
| Office/Medical |
| Condition |
| Full Build-Out |
| Available |
| Now |
1st Floor, Ste 130
| Size |
| 598 SF |
| Term |
| Negotiable |
| Rental Rate |
| Upon Request |
| Space Use |
| Office/Medical |
| Condition |
| Full Build-Out |
| Available |
| Now |
1st Floor, Ste 136
| Size |
| 1,081 SF |
| Term |
| Negotiable |
| Rental Rate |
| Upon Request |
| Space Use |
| Office/Medical |
| Condition |
| Full Build-Out |
| Available |
| Now |
4th Floor, Ste 410
| Size |
| 1,638-2,360 SF |
| Term |
| Negotiable |
| Rental Rate |
| Upon Request |
| Space Use |
| Office/Medical |
| Condition |
| Full Build-Out |
| Available |
| Now |
6th Floor, Ste 630
| Size |
| 869 SF |
| Term |
| Negotiable |
| Rental Rate |
| Upon Request |
| Space Use |
| Office/Medical |
| Condition |
| Full Build-Out |
| Available |
| Now |
PROPERTY OVERVIEW
Queensway Professional Centre is a two-structure medical outpatient complex comprised of neighbouring buildings conveniently located directly across from Trillium Health Partners Mississauga Hospital. 101 Queensway is a seven-storey, 77,350-square-foot building tenanted by a diversified mix of medical and healthcare service providers including family physicians, women’s health care, diagnostic imaging, laboratory, pharmacy, hearing clinic, and a variety of medical specialists. Ample on-site parking is available on the surface lot and in an underground parkade that connects to both buildings.










