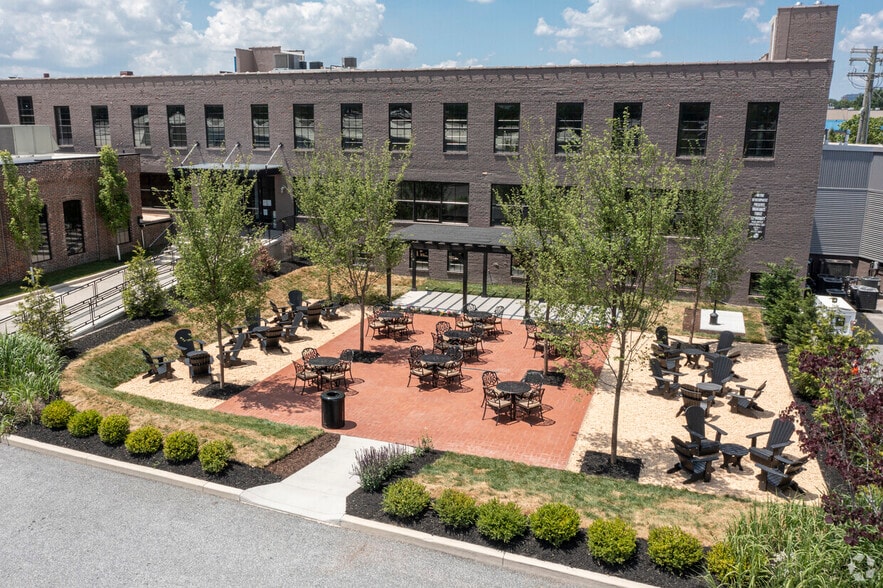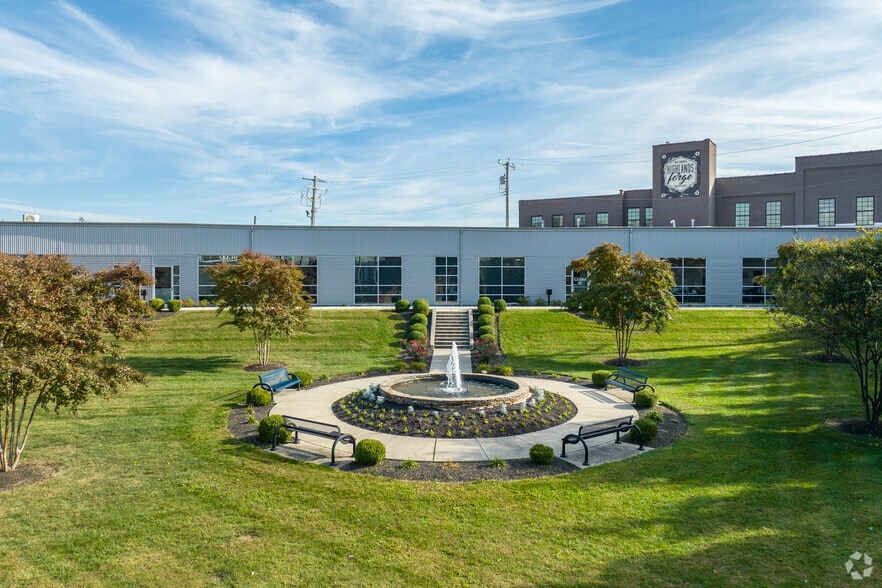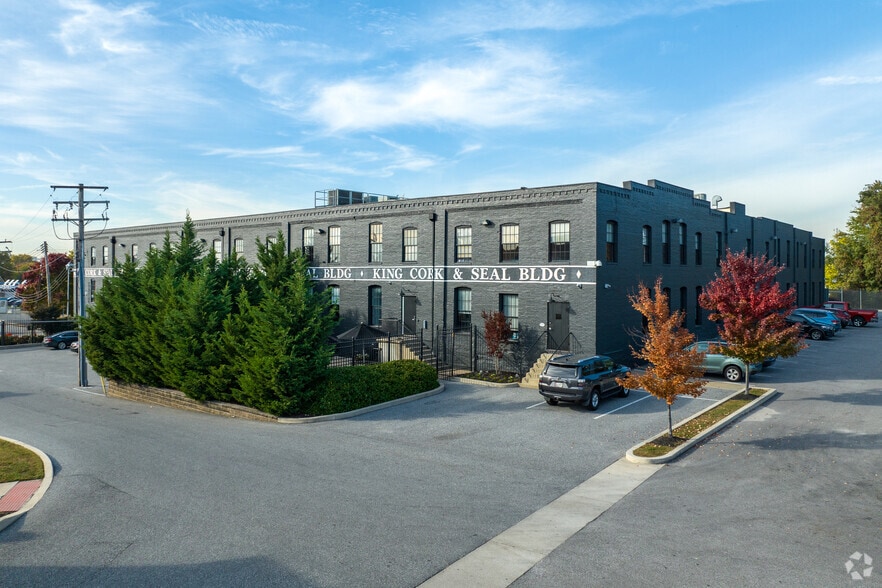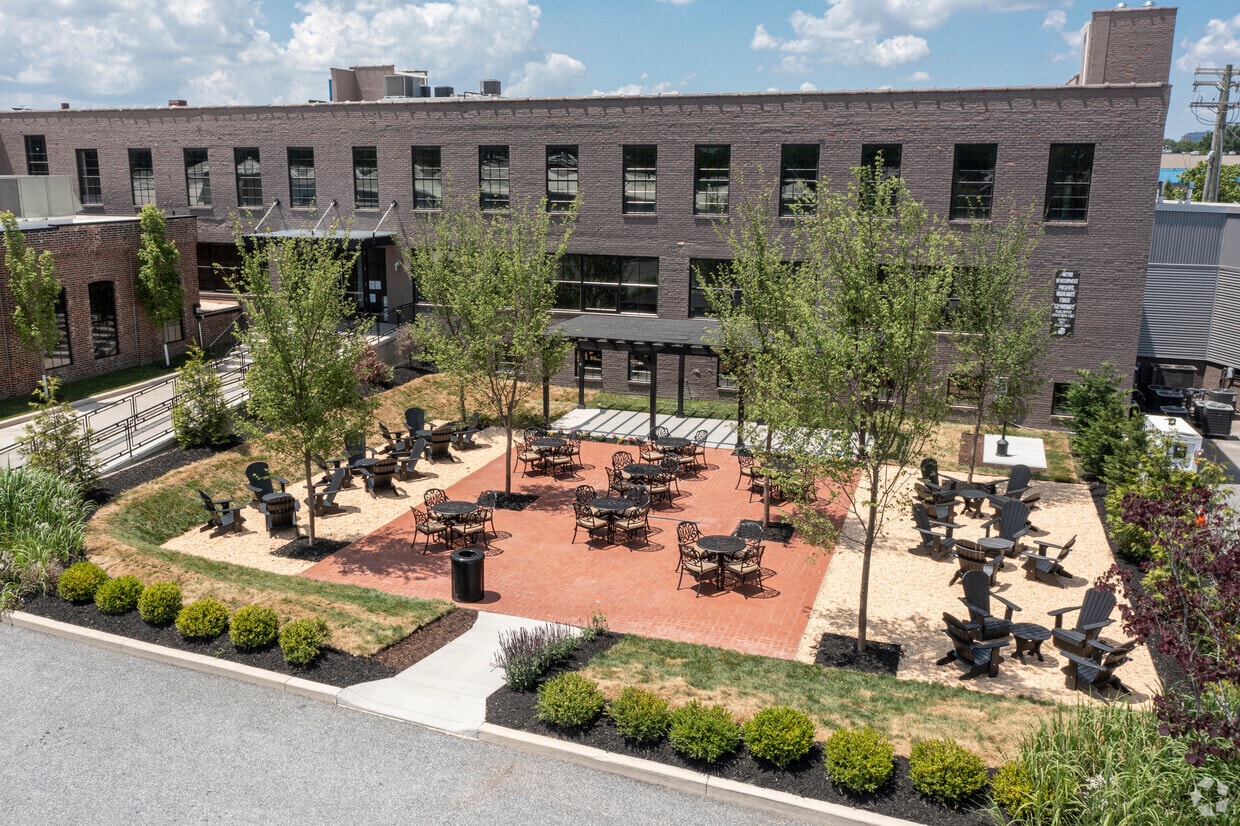Your email has been sent.
King Cork & Seal Building 101 N Haven St 1,250 - 20,055 SF of Space Available in Baltimore, MD 21224



Highlights
- Highland Forge is a market-defining mixed-use redevelopment in the Baltimore Highlands, offering immediately available retail, flex, and office space.
- Conveniently located within minutes of many popular neighborhoods, such as Canton, Harbor East, Fells Point, Butchers Hill, and Inner Harbor.
- Building amenities and features include ADA accessibility, 24-hour swipe card entry, a fitness facility, an on-site brewery, bars, and restaurants.
- Located in an up-and-coming Enterprise Zone along the Haven Street corridor, with secure off-street parking and employment credits available.
- Tenants enjoy a courtyard with professional landscaping, a grill, and multiple lounge areas, as well as easy access to neighboring community parks.
Features
All Available Spaces(5)
Display Rental Rate as
- Space
- Size
- Term
- Rental Rate
- Space Use
- Condition
- Available
Unique office space in a character-rich post-industrial building with soaring ceilings and a private bath. Easily accessible from major highways and offering secure, free on-site parking. Located in a vibrant complex with an on-site restaurant, event space, and axe-throwing venue—perfect for businesses looking for something beyond the typical office setting.
- Listed lease rate plus proportional share of utilities
- Mostly Open Floor Plan Layout
- Space is in Excellent Condition
- Private Restrooms
- High Ceilings
- After Hours HVAC Available
- Fully Built-Out as Standard Office
- Fits 1 - 10 People
- Central Air and Heating
- Corner Space
- Exposed Ceiling
- Emergency Lighting
Warehouse Space Available Immediately! Climate-Controlled: Air Conditioning & Heating Loading Dock: Easy Shipping & Receiving Power Ready: High Amp, 3-Phase, Self-Metered Electric Secure Parking: On-Site, Gated Access Perfect for manufacturing, distribution, or storage. Move-in ready! Call Dave at 410-365-6479
- Listed lease rate plus proportional share of utilities
- Central Air and Heating
- 1 Loading Dock
Discover the perfect space for your business in this stunning post-industrial flex space, designed to inspire productivity and creativity. Located in a vibrant, accessible area, this versatile property combines modern functionality with unique architectural charm. Key Features: High Ceilings: Soaring ceilings create an open, airy atmosphere, perfect for office, retail, light manufacturing, or creative studio use. Abundant Natural Light: Large windows and skylights flood the space with natural light, reducing energy costs and enhancing workplace comfort. On-Site, Secure, Free Parking: Ample parking for employees and clients, ensuring convenience and safety with no additional cost. Ground-Level Garage Door: Seamless loading and unloading with a dedicated garage door, ideal for deliveries, equipment, or inventory management. Flexible layout, perfect for: Creative agencies and tech startups Light manufacturing or assembly Retail showrooms or pop-up shops Warehousing and distribution Location Benefits: Prime urban location with easy access to major highways and public transit Vibrant neighborhood with nearby dining, retail, and amenities Secure, well-maintained property with professional management
- Listed lease rate plus proportional share of utilities
- 1 Loading Dock
- Private Restrooms
- High Ceilings
- Exposed Ceiling
- Space is in Excellent Condition
- Central Air and Heating
- Emergency Lighting
- After Hours HVAC Available
- Smoke Detector
This beautifully renovated first-floor space combines modern functionality with authentic industrial charm. Featuring high ceilings, abundant natural light, and hardwood floors, the expansive layout offers warmth, character, and flexibility. Whether you need a dynamic workspace, vibrant retail setting, or stylish office, this versatile space adapts easily to a range of uses. Its distinctive post-industrial design creates an inviting atmosphere that aligns perfectly with contemporary business needs—ideal for companies looking to make a bold statement in a creative, inspiring environment.
- Listed lease rate plus proportional share of utilities
- Mostly Open Floor Plan Layout
- 1 Conference Room
- Central Air and Heating
- High Ceilings
- Natural Light
- Hardwood Floors
- Fully Built-Out as Standard Office
- Fits 12 - 39 People
- Space is in Excellent Condition
- Private Restrooms
- Exposed Ceiling
- After Hours HVAC Available
This is a beautiful first-floor space with its own entrance, lots of natural lighting, and hardwood flooring.
- Listed lease rate plus proportional share of utilities
- Open Floor Plan Layout
- Space is in Excellent Condition
- Fully Built-Out as Standard Office
- Fits 6 - 19 People
| Space | Size | Term | Rental Rate | Space Use | Condition | Available |
| Ground, Ste 108 | 1,250 SF | Negotiable | $23.27 CAD/SF/YR $1.94 CAD/SF/MO $29,087 CAD/YR $2,424 CAD/MO | Office | Full Build-Out | Now |
| Ground - Annex Building | 8,640 SF | Negotiable | $8.21 CAD/SF/YR $0.68 CAD/SF/MO $70,958 CAD/YR $5,913 CAD/MO | Flex | Full Build-Out | Now |
| Ground - B002 | 3,065 SF | Negotiable | $23.27 CAD/SF/YR $1.94 CAD/SF/MO $71,321 CAD/YR $5,943 CAD/MO | Flex | Full Build-Out | Now |
| 1st Floor, Ste 102/1 N Haven | 4,800 SF | Negotiable | $24.64 CAD/SF/YR $2.05 CAD/SF/MO $118,263 CAD/YR $9,855 CAD/MO | Office/Retail | Full Build-Out | Now |
| 1st Floor, Ste 107 | 2,300 SF | Negotiable | $24.64 CAD/SF/YR $2.05 CAD/SF/MO $56,668 CAD/YR $4,722 CAD/MO | Office/Medical | Full Build-Out | Now |
Ground, Ste 108
| Size |
| 1,250 SF |
| Term |
| Negotiable |
| Rental Rate |
| $23.27 CAD/SF/YR $1.94 CAD/SF/MO $29,087 CAD/YR $2,424 CAD/MO |
| Space Use |
| Office |
| Condition |
| Full Build-Out |
| Available |
| Now |
Ground - Annex Building
| Size |
| 8,640 SF |
| Term |
| Negotiable |
| Rental Rate |
| $8.21 CAD/SF/YR $0.68 CAD/SF/MO $70,958 CAD/YR $5,913 CAD/MO |
| Space Use |
| Flex |
| Condition |
| Full Build-Out |
| Available |
| Now |
Ground - B002
| Size |
| 3,065 SF |
| Term |
| Negotiable |
| Rental Rate |
| $23.27 CAD/SF/YR $1.94 CAD/SF/MO $71,321 CAD/YR $5,943 CAD/MO |
| Space Use |
| Flex |
| Condition |
| Full Build-Out |
| Available |
| Now |
1st Floor, Ste 102/1 N Haven
| Size |
| 4,800 SF |
| Term |
| Negotiable |
| Rental Rate |
| $24.64 CAD/SF/YR $2.05 CAD/SF/MO $118,263 CAD/YR $9,855 CAD/MO |
| Space Use |
| Office/Retail |
| Condition |
| Full Build-Out |
| Available |
| Now |
1st Floor, Ste 107
| Size |
| 2,300 SF |
| Term |
| Negotiable |
| Rental Rate |
| $24.64 CAD/SF/YR $2.05 CAD/SF/MO $56,668 CAD/YR $4,722 CAD/MO |
| Space Use |
| Office/Medical |
| Condition |
| Full Build-Out |
| Available |
| Now |
Ground, Ste 108
| Size | 1,250 SF |
| Term | Negotiable |
| Rental Rate | $23.27 CAD/SF/YR |
| Space Use | Office |
| Condition | Full Build-Out |
| Available | Now |
Unique office space in a character-rich post-industrial building with soaring ceilings and a private bath. Easily accessible from major highways and offering secure, free on-site parking. Located in a vibrant complex with an on-site restaurant, event space, and axe-throwing venue—perfect for businesses looking for something beyond the typical office setting.
- Listed lease rate plus proportional share of utilities
- Fully Built-Out as Standard Office
- Mostly Open Floor Plan Layout
- Fits 1 - 10 People
- Space is in Excellent Condition
- Central Air and Heating
- Private Restrooms
- Corner Space
- High Ceilings
- Exposed Ceiling
- After Hours HVAC Available
- Emergency Lighting
Ground - Annex Building
| Size | 8,640 SF |
| Term | Negotiable |
| Rental Rate | $8.21 CAD/SF/YR |
| Space Use | Flex |
| Condition | Full Build-Out |
| Available | Now |
Warehouse Space Available Immediately! Climate-Controlled: Air Conditioning & Heating Loading Dock: Easy Shipping & Receiving Power Ready: High Amp, 3-Phase, Self-Metered Electric Secure Parking: On-Site, Gated Access Perfect for manufacturing, distribution, or storage. Move-in ready! Call Dave at 410-365-6479
- Listed lease rate plus proportional share of utilities
- 1 Loading Dock
- Central Air and Heating
Ground - B002
| Size | 3,065 SF |
| Term | Negotiable |
| Rental Rate | $23.27 CAD/SF/YR |
| Space Use | Flex |
| Condition | Full Build-Out |
| Available | Now |
Discover the perfect space for your business in this stunning post-industrial flex space, designed to inspire productivity and creativity. Located in a vibrant, accessible area, this versatile property combines modern functionality with unique architectural charm. Key Features: High Ceilings: Soaring ceilings create an open, airy atmosphere, perfect for office, retail, light manufacturing, or creative studio use. Abundant Natural Light: Large windows and skylights flood the space with natural light, reducing energy costs and enhancing workplace comfort. On-Site, Secure, Free Parking: Ample parking for employees and clients, ensuring convenience and safety with no additional cost. Ground-Level Garage Door: Seamless loading and unloading with a dedicated garage door, ideal for deliveries, equipment, or inventory management. Flexible layout, perfect for: Creative agencies and tech startups Light manufacturing or assembly Retail showrooms or pop-up shops Warehousing and distribution Location Benefits: Prime urban location with easy access to major highways and public transit Vibrant neighborhood with nearby dining, retail, and amenities Secure, well-maintained property with professional management
- Listed lease rate plus proportional share of utilities
- Space is in Excellent Condition
- 1 Loading Dock
- Central Air and Heating
- Private Restrooms
- Emergency Lighting
- High Ceilings
- After Hours HVAC Available
- Exposed Ceiling
- Smoke Detector
1st Floor, Ste 102/1 N Haven
| Size | 4,800 SF |
| Term | Negotiable |
| Rental Rate | $24.64 CAD/SF/YR |
| Space Use | Office/Retail |
| Condition | Full Build-Out |
| Available | Now |
This beautifully renovated first-floor space combines modern functionality with authentic industrial charm. Featuring high ceilings, abundant natural light, and hardwood floors, the expansive layout offers warmth, character, and flexibility. Whether you need a dynamic workspace, vibrant retail setting, or stylish office, this versatile space adapts easily to a range of uses. Its distinctive post-industrial design creates an inviting atmosphere that aligns perfectly with contemporary business needs—ideal for companies looking to make a bold statement in a creative, inspiring environment.
- Listed lease rate plus proportional share of utilities
- Fully Built-Out as Standard Office
- Mostly Open Floor Plan Layout
- Fits 12 - 39 People
- 1 Conference Room
- Space is in Excellent Condition
- Central Air and Heating
- Private Restrooms
- High Ceilings
- Exposed Ceiling
- Natural Light
- After Hours HVAC Available
- Hardwood Floors
1st Floor, Ste 107
| Size | 2,300 SF |
| Term | Negotiable |
| Rental Rate | $24.64 CAD/SF/YR |
| Space Use | Office/Medical |
| Condition | Full Build-Out |
| Available | Now |
This is a beautiful first-floor space with its own entrance, lots of natural lighting, and hardwood flooring.
- Listed lease rate plus proportional share of utilities
- Fully Built-Out as Standard Office
- Open Floor Plan Layout
- Fits 6 - 19 People
- Space is in Excellent Condition
Property Overview
Located in the Baltimore Highlands neighborhood along the Haven Street corridor, Highland Forge at 101 N Haven Street is a historic industrial complex thoughtfully redeveloped for mixed-use. Following two years of renovations, the property spans 190,000 square feet of commercial office and flex space, blending the charm of the city's historic industrial architecture with modern upgrades and technology. Building amenities include 24-hour swipe card entry, a well-equipped fitness center, ADA-compliant common area restrooms, and audio/video surveillance for added security. Energy-efficient windows and lighting, as well as high-efficiency upgraded mechanicals, plumbing, and self-contained electrical units, add to the property's commitment to environmental sustainability. Tenants and visitors enjoy on-site conveniences, such as a restaurant, a brewery, a courtyard with a grill, and multiple lounge areas. Parks, green spaces, and top-notch retail and residential amenities surround the property. Commuting to Highland Forge is a breeze with gated parking for over 450 vehicles and easy access to Interstates 895 and 95 and Route 40. Nearby community parks, top-notch retail and residential amenities, and proximity to Downtown Baltimore, Johns Hopkins Hospital, and the Canton and Waterfront neighborhoods provide an easily accessible location with prestige.
Property Facts
Select Tenants
- Floor
- Tenant Name
- Industry
- 1st
- Haven Street Ballroom
- Accommodation and Food Services
- 1st
- Urban Axes
- Arts, Entertainment, and Recreation
Demographics
Regional Accessibility
Nearby Amenities
Hospitals |
|||
|---|---|---|---|
| Johns Hopkins Bayview Medical Center | Acute Care | 3 min drive | 1.6 km |
| Johns Hopkins Hospital | Acute Care | 6 min drive | 3.3 km |
| Kennedy Krieger Institute | Children's | 6 min drive | 3.6 km |
| Mercy Medical Center | Acute Care | 9 min drive | 5.1 km |
| University of Maryland Medical Center Midtown Campus | Acute Care | 11 min drive | 6 km |
Restaurants |
|||
|---|---|---|---|
| Subway | - | - | 4 min walk |
| El Deportivo Sport Bar | Pub Food | $$$ | 4 min walk |
| Dunkin' | Cafe | - | 6 min walk |
| Echo Bar & Grill | American | - | 7 min walk |
Retail |
||
|---|---|---|
| Walgreens | Drug Store | 10 min walk |
| ALDI | Supermarket | 14 min walk |
| United States Postal Service | Business/Copy/Postal Services | 15 min walk |
Hotels |
|
|---|---|
| Hampton by Hilton |
115 rooms
7 min drive
|
| Best Western Plus |
175 rooms
6 min drive
|
| Residence Inn |
194 rooms
7 min drive
|
| Tru by Hilton |
140 rooms
8 min drive
|
| Ascend Collection |
38 rooms
8 min drive
|
Leasing Team
Leasing Team
David Seibert, Chief Executive Officer
Shelley Seibert, Sales/Marketing/Commercial Leasing
Presented by
Metro Development, LLC
King Cork & Seal Building | 101 N Haven St
Hmm, there seems to have been an error sending your message. Please try again.
Thanks! Your message was sent.

















