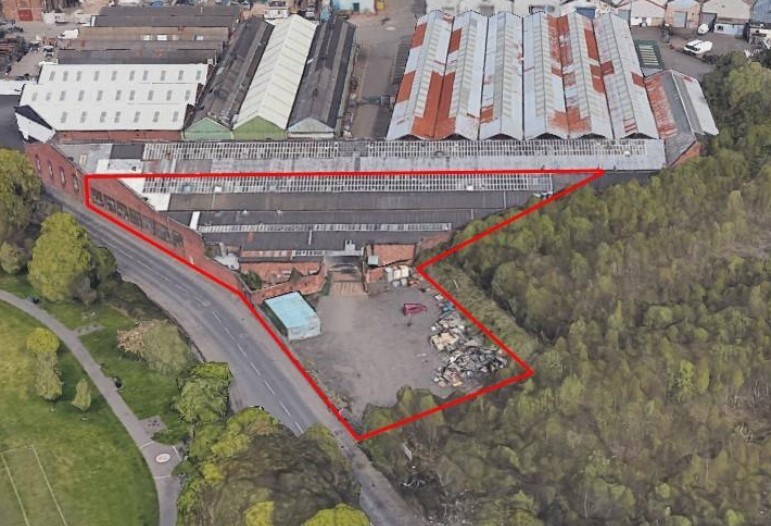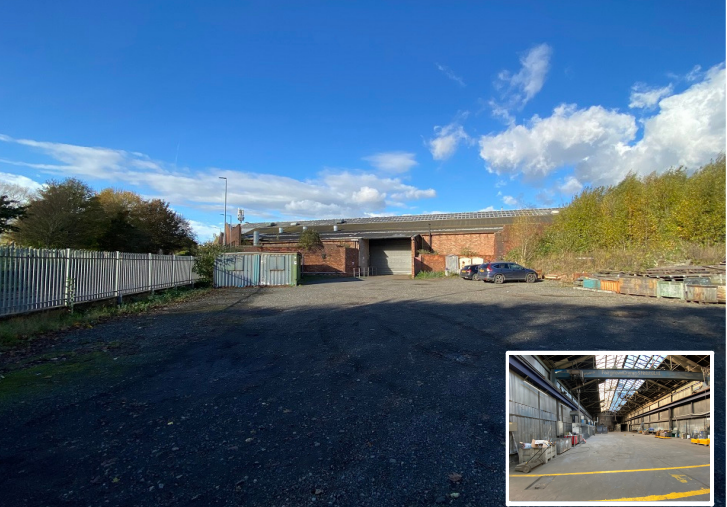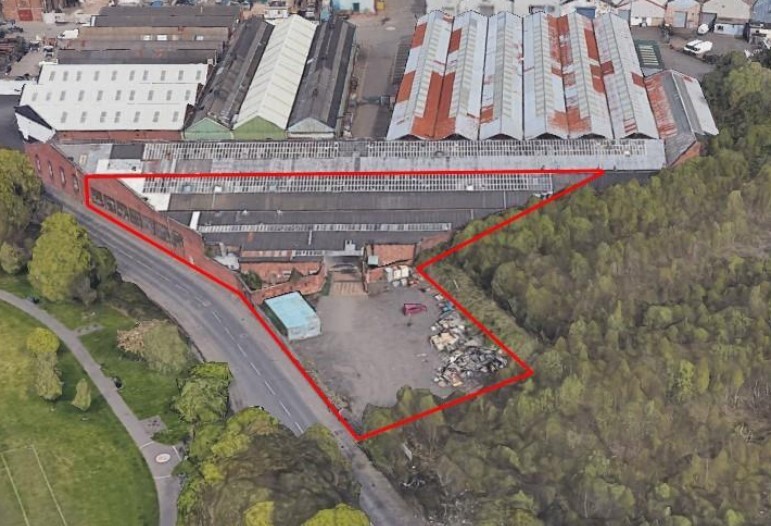101 Major St 21,026 SF of Industrial Space Available in Wolverhampton WV2 2BL


HIGHLIGHTS
- Working heights of approximately 7M
- Car Parking available
- Staff facilities
FEATURES
ALL AVAILABLE SPACE(1)
Display Rental Rate as
- SPACE
- SIZE
- TERM
- RENTAL RATE
- SPACE USE
- CONDITION
- AVAILABLE
Available to let on new terms to be agreed.
- Use Class: B2
- Common Parts WC Facilities
- Secure Yard / Loading to the fore
- Roller Shutter Entry
- Automatic Blinds
- Smoke Detector
- Ideal Manufacturing Premises
| Space | Size | Term | Rental Rate | Space Use | Condition | Available |
| Ground | 21,026 SF | Negotiable | $8.74 CAD/SF/YR | Industrial | Shell Space | Now |
Ground
| Size |
| 21,026 SF |
| Term |
| Negotiable |
| Rental Rate |
| $8.74 CAD/SF/YR |
| Space Use |
| Industrial |
| Condition |
| Shell Space |
| Available |
| Now |
PROPERTY OVERVIEW
The property comprises of an irregular shaped industrial warehouse, which comprises of two bays of steel portal frame construction surmounted by a truss roof with clear working heights of approximately 7M. The bays provide excellent natural light, three phase power, gas supply, concrete flooring, WC and kitchen facilities and level loading doors to both northerly and southerly elevations. Externally the property benefits from a secure yard accessed from Major Street, which is approximately 0.35 acres and broadly rectangular. Office facilities are provided by way of a portacabin which can be easily removed.







