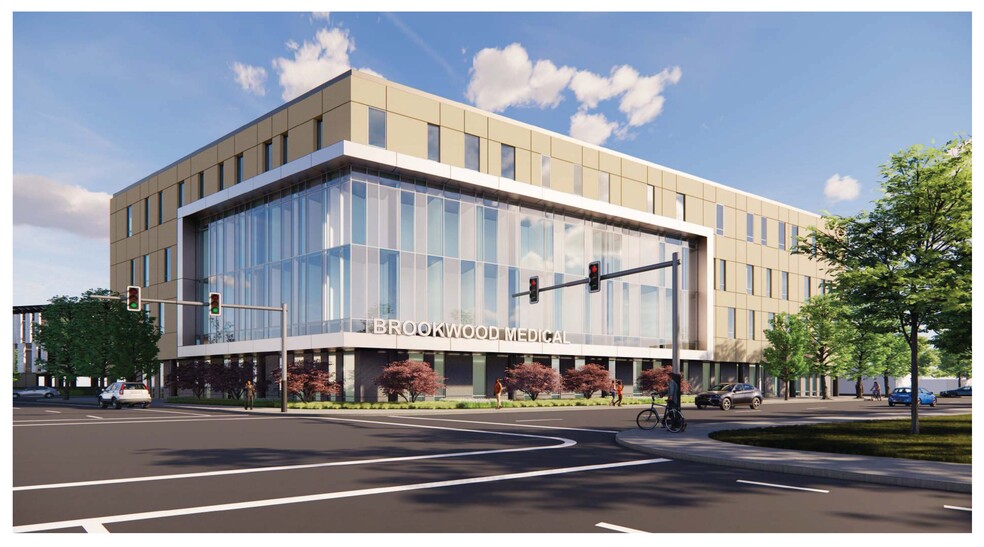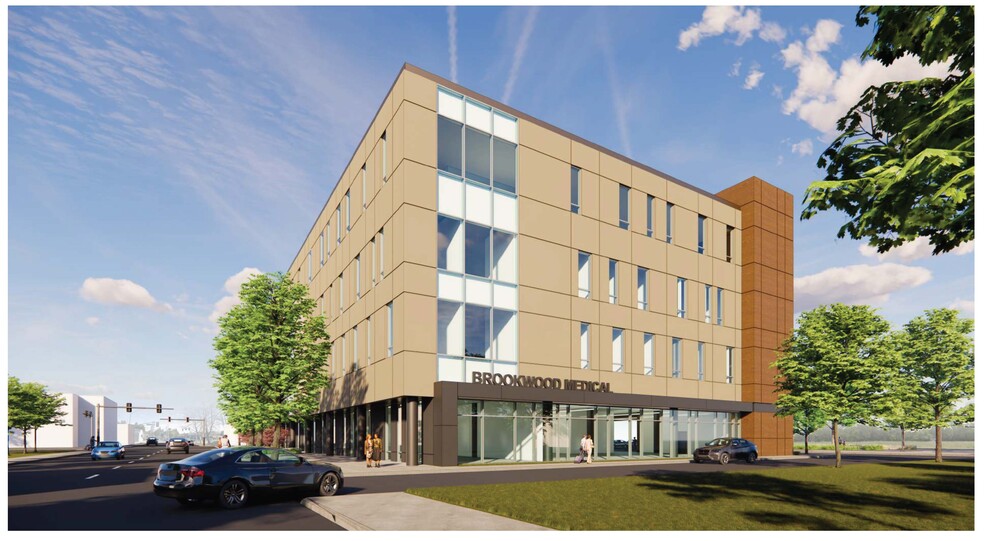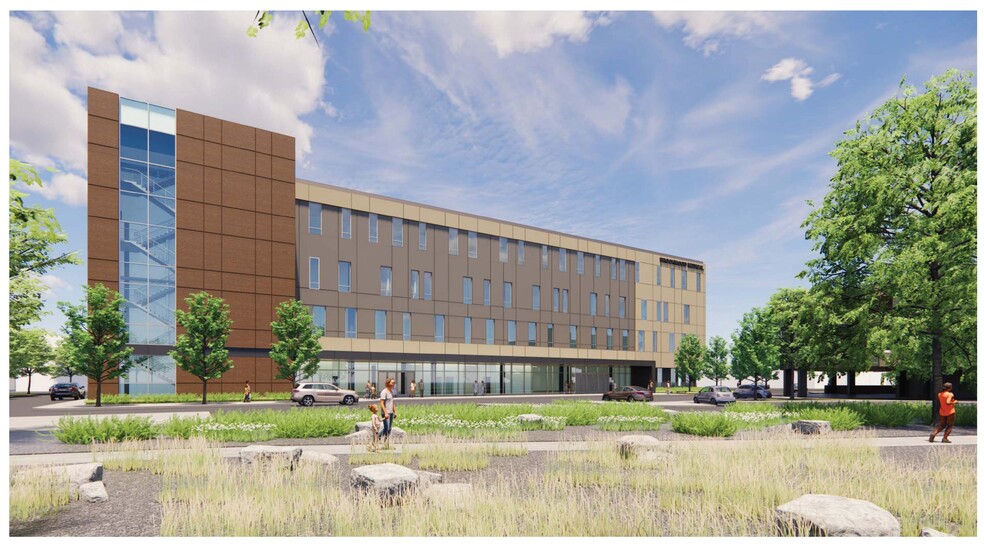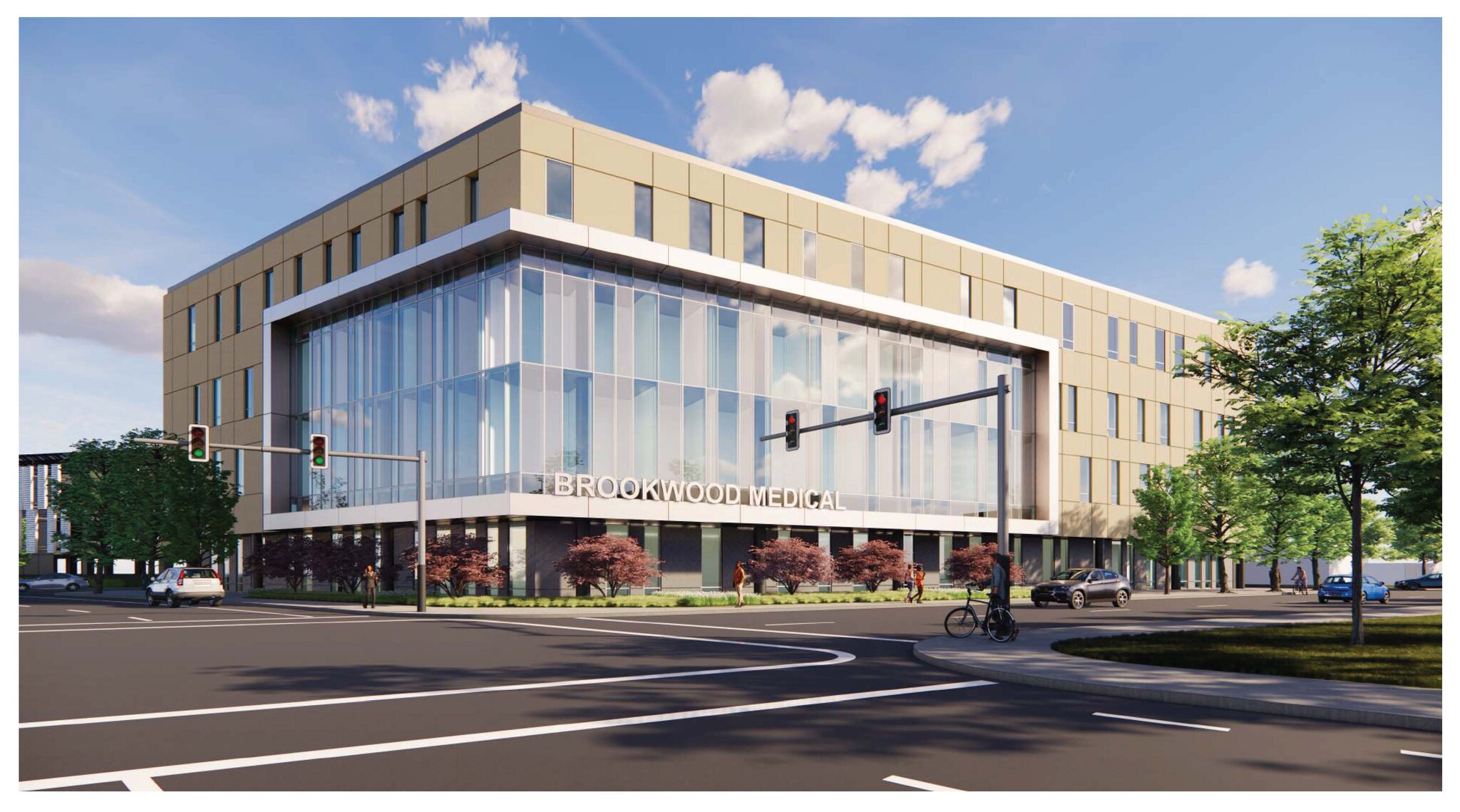
This feature is unavailable at the moment.
We apologize, but the feature you are trying to access is currently unavailable. We are aware of this issue and our team is working hard to resolve the matter.
Please check back in a few minutes. We apologize for the inconvenience.
- LoopNet Team
thank you

Your email has been sent!
State of the Art Medical Center 101 Brookwood Ave
3,930 - 92,940 SF of 4-Star Medical Space Available in Santa Rosa, CA 95404



Highlights
- Fully entitled 4-story, state-of-the-art medical office building.
- Floor heights on first and second floor suitable for ASC and Oncology users.
- On-site, 4-story parking structure with a ±4.2/1,000 parking ratio.
- 2 Walking blocks from Memorial Hospital via Second Street along Montgomery Drive.
- Major building signage available.
- Back-up power for continuity.
all available spaces(4)
Display Rental Rate as
- Space
- Size
- Term
- Rental Rate
- Space Use
- Condition
- Available
Floor heights on the 1st and 2nd floors are suitable for ASC and Cancer uses. Full floor can be leased, or the floor can be broken out as follows: Suite A (5800 SF), Suite B (4280 SF), Suite C (4060 SF), and Suite D (3930 SF).
- Lease rate does not include utilities, property expenses or building services
- Office intensive layout
- Can be combined with additional space(s) for up to 92,940 SF of adjacent space
- Partially Built-Out as Standard Medical Space
- Space is in Excellent Condition
- Modern/efficient designs.
Floor heights on the 1st and 2nd floors are suitable for ASC and Cancer uses. Full floor can be leased, or the floor can be broken out as follows: Suite A (5800 SF), Suite B (4280 SF), Suite C (4060 SF), and Suite D (3930 SF).
- Lease rate does not include utilities, property expenses or building services
- Office intensive layout
- Can be combined with additional space(s) for up to 92,940 SF of adjacent space
- Partially Built-Out as Standard Medical Space
- Space is in Excellent Condition
- Modern/efficient designs.
Full floor can be leased, or the floor can be broken out as follows: Suite A (5800 SF), Suite B (4280 SF), Suite C (4060 SF), and Suite D (3930 SF).
- Lease rate does not include utilities, property expenses or building services
- Office intensive layout
- Can be combined with additional space(s) for up to 92,940 SF of adjacent space
- Partially Built-Out as Standard Medical Space
- Space is in Excellent Condition
- Modern/efficient designs.
Full floor can be leased, or the floor can be broken out as follows: Suite A (5800 SF), Suite B (4280 SF), Suite C (4060 SF), and Suite D (3930 SF).
- Lease rate does not include utilities, property expenses or building services
- Office intensive layout
- Can be combined with additional space(s) for up to 92,940 SF of adjacent space
- Partially Built-Out as Standard Medical Space
- Space is in Excellent Condition
- Modern/efficient designs.
| Space | Size | Term | Rental Rate | Space Use | Condition | Available |
| 1st Floor, Ste 100A-D | 3,930-23,235 SF | Negotiable | Upon Request Upon Request Upon Request Upon Request Upon Request Upon Request | Medical | Partial Build-Out | 2026-09-01 |
| 2nd Floor, Ste 200A-D | 3,930-23,235 SF | Negotiable | Upon Request Upon Request Upon Request Upon Request Upon Request Upon Request | Medical | Partial Build-Out | 2026-09-01 |
| 3rd Floor, Ste 300A-D | 3,930-23,235 SF | Negotiable | Upon Request Upon Request Upon Request Upon Request Upon Request Upon Request | Medical | Partial Build-Out | 2026-09-01 |
| 4th Floor, Ste 400A-D | 3,930-23,235 SF | Negotiable | Upon Request Upon Request Upon Request Upon Request Upon Request Upon Request | Medical | Partial Build-Out | 2026-09-01 |
1st Floor, Ste 100A-D
| Size |
| 3,930-23,235 SF |
| Term |
| Negotiable |
| Rental Rate |
| Upon Request Upon Request Upon Request Upon Request Upon Request Upon Request |
| Space Use |
| Medical |
| Condition |
| Partial Build-Out |
| Available |
| 2026-09-01 |
2nd Floor, Ste 200A-D
| Size |
| 3,930-23,235 SF |
| Term |
| Negotiable |
| Rental Rate |
| Upon Request Upon Request Upon Request Upon Request Upon Request Upon Request |
| Space Use |
| Medical |
| Condition |
| Partial Build-Out |
| Available |
| 2026-09-01 |
3rd Floor, Ste 300A-D
| Size |
| 3,930-23,235 SF |
| Term |
| Negotiable |
| Rental Rate |
| Upon Request Upon Request Upon Request Upon Request Upon Request Upon Request |
| Space Use |
| Medical |
| Condition |
| Partial Build-Out |
| Available |
| 2026-09-01 |
4th Floor, Ste 400A-D
| Size |
| 3,930-23,235 SF |
| Term |
| Negotiable |
| Rental Rate |
| Upon Request Upon Request Upon Request Upon Request Upon Request Upon Request |
| Space Use |
| Medical |
| Condition |
| Partial Build-Out |
| Available |
| 2026-09-01 |
1st Floor, Ste 100A-D
| Size | 3,930-23,235 SF |
| Term | Negotiable |
| Rental Rate | Upon Request |
| Space Use | Medical |
| Condition | Partial Build-Out |
| Available | 2026-09-01 |
Floor heights on the 1st and 2nd floors are suitable for ASC and Cancer uses. Full floor can be leased, or the floor can be broken out as follows: Suite A (5800 SF), Suite B (4280 SF), Suite C (4060 SF), and Suite D (3930 SF).
- Lease rate does not include utilities, property expenses or building services
- Partially Built-Out as Standard Medical Space
- Office intensive layout
- Space is in Excellent Condition
- Can be combined with additional space(s) for up to 92,940 SF of adjacent space
- Modern/efficient designs.
2nd Floor, Ste 200A-D
| Size | 3,930-23,235 SF |
| Term | Negotiable |
| Rental Rate | Upon Request |
| Space Use | Medical |
| Condition | Partial Build-Out |
| Available | 2026-09-01 |
Floor heights on the 1st and 2nd floors are suitable for ASC and Cancer uses. Full floor can be leased, or the floor can be broken out as follows: Suite A (5800 SF), Suite B (4280 SF), Suite C (4060 SF), and Suite D (3930 SF).
- Lease rate does not include utilities, property expenses or building services
- Partially Built-Out as Standard Medical Space
- Office intensive layout
- Space is in Excellent Condition
- Can be combined with additional space(s) for up to 92,940 SF of adjacent space
- Modern/efficient designs.
3rd Floor, Ste 300A-D
| Size | 3,930-23,235 SF |
| Term | Negotiable |
| Rental Rate | Upon Request |
| Space Use | Medical |
| Condition | Partial Build-Out |
| Available | 2026-09-01 |
Full floor can be leased, or the floor can be broken out as follows: Suite A (5800 SF), Suite B (4280 SF), Suite C (4060 SF), and Suite D (3930 SF).
- Lease rate does not include utilities, property expenses or building services
- Partially Built-Out as Standard Medical Space
- Office intensive layout
- Space is in Excellent Condition
- Can be combined with additional space(s) for up to 92,940 SF of adjacent space
- Modern/efficient designs.
4th Floor, Ste 400A-D
| Size | 3,930-23,235 SF |
| Term | Negotiable |
| Rental Rate | Upon Request |
| Space Use | Medical |
| Condition | Partial Build-Out |
| Available | 2026-09-01 |
Full floor can be leased, or the floor can be broken out as follows: Suite A (5800 SF), Suite B (4280 SF), Suite C (4060 SF), and Suite D (3930 SF).
- Lease rate does not include utilities, property expenses or building services
- Partially Built-Out as Standard Medical Space
- Office intensive layout
- Space is in Excellent Condition
- Can be combined with additional space(s) for up to 92,940 SF of adjacent space
- Modern/efficient designs.
Property Overview
Proposed brand new medical office building nearby to Downtown Santa Rosa. The building has a park-like setting with a walking path along the creekside. Sitting on a corner location gives the property easy vehicular access from Brookwood Avenue and Second Street. With 3 vehicular entrances, this 92,940 square foot office medical building has ±20,000 square foot floor plates divisible to ±4,000 square foot practice areas. 101 Brookwood Avenue sits 7 blocks from U.S. Highway-101 (less than 1 mile), and has ample on-site parking.
- Natural Light
- Monument Signage
- Air Conditioning
PROPERTY FACTS
Presented by

State of the Art Medical Center | 101 Brookwood Ave
Hmm, there seems to have been an error sending your message. Please try again.
Thanks! Your message was sent.







