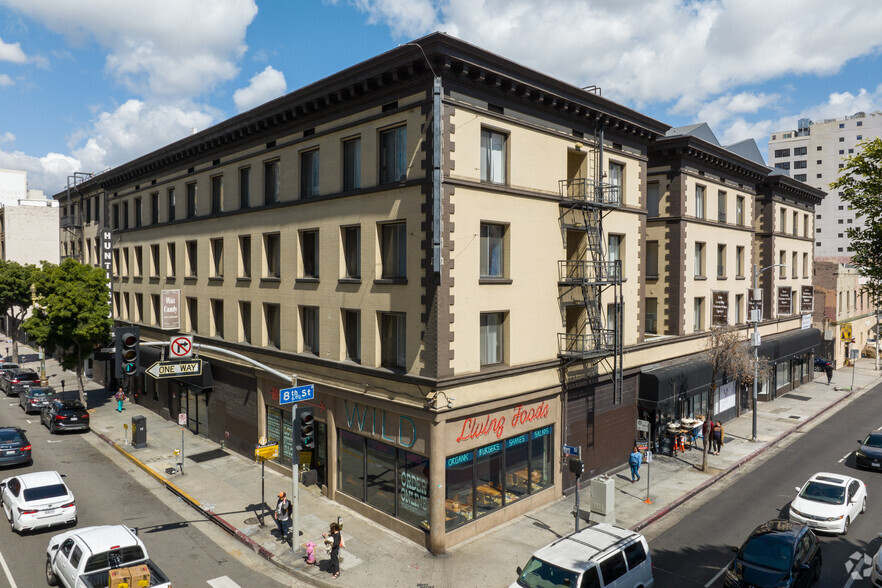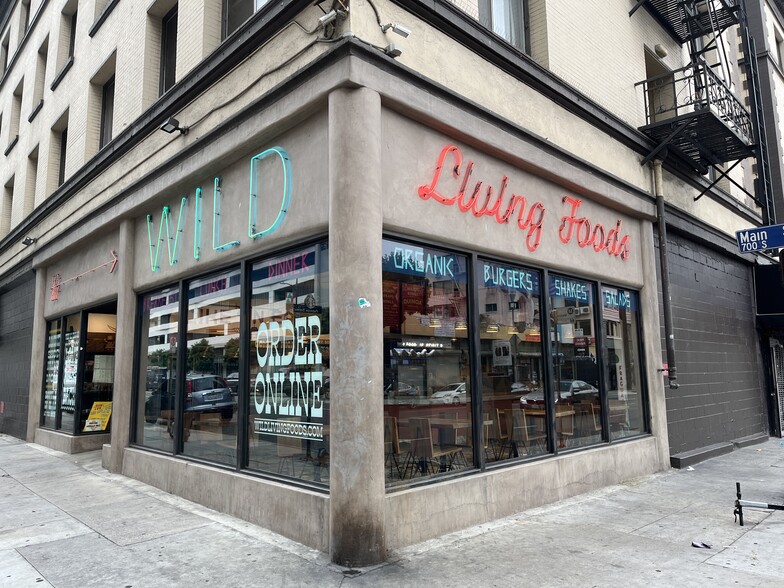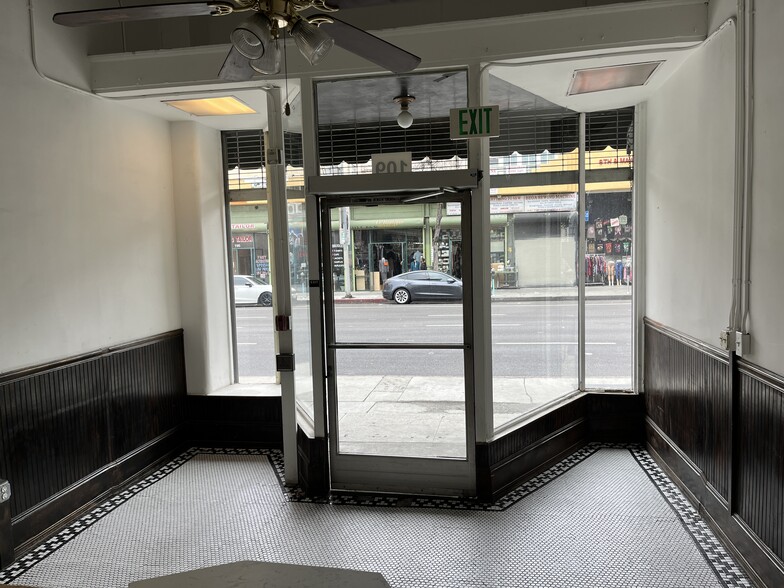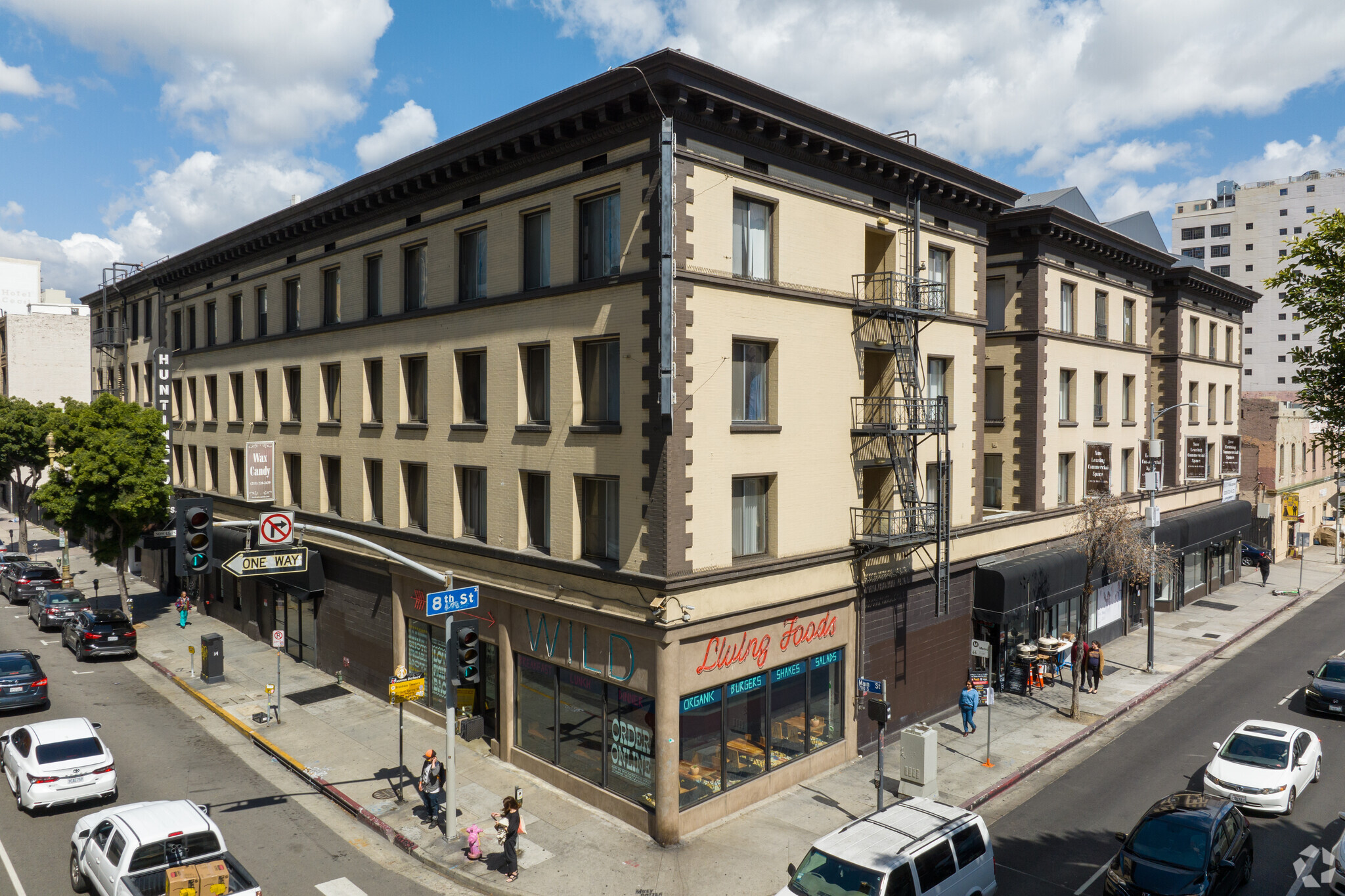Huntington Apartments 101-113 E 8th St 1,600 - 24,200 SF of Space Available in Los Angeles, CA 90014



HIGHLIGHTS
- Heavy Daytime Foot Traffic
- Street Parking and Daily Garage Parking right across the street
Display Rental Rate as
- SPACE
- SIZE
- TERM
- RENTAL RATE
- SPACE USE
- CONDITION
- AVAILABLE
Below grade space, with access off 8th St & Werdin Alley
- Listed rate may not include certain utilities, building services and property expenses
Gorgeous restaurant ready w/ tile floors, restroom, sinks, grease trap and hood Includes 850 SF basement
- Listed rate may not include certain utilities, building services and property expenses
- Located in-line with other retail
- Private Restrooms
- Finished Ceilings: 19’
- Hi Density Local Mixed use project heart of DTLA
- Partially Built-Out as a Fast Food Restaurant
- Kitchen
- High Ceilings
- Hi Density Local Mixed use project heart of DTLA
Street level storefront with natural light and high ceilings
- Listed rate may not include certain utilities, building services and property expenses
- Located in-line with other retail
- High Ceilings
- Street exposure -Natural light -High ceiling
- Partially Built-Out as Specialty Space
- Private Restrooms
- Finished Ceilings: 19’
Street level storefront with hardwood floors, private restroom and high ceilings . Corner Space on east alley. Includes 1,200 SF basement
- Listed rate may not include certain utilities, building services and property expenses
- Highly Desirable End Cap Space
- Corner Space
- Finished Ceilings: 19’
- Beauty salon -Barber set up -or Gym Yoga
- Partially Built-Out as Specialty Space
- Private Restrooms
- High Ceilings
- Hardwood Floors
Street level storefront with high ceilings and mezzanine space
- Listed rate may not include certain utilities, building services and property expenses
- Located in-line with other retail
| Space | Size | Term | Rental Rate | Space Use | Condition | Available |
| Basement, Ste Basement | 7,000 SF | Negotiable | $11.65 CAD/SF/YR | Office/Retail | - | 30 Days |
| 1st Floor, Ste 109 | 2,450 SF | Negotiable | $15.81 CAD/SF/YR | Retail | Partial Build-Out | Now |
| 1st Floor, Ste 111 | 1,600 SF | Negotiable | $15.81 CAD/SF/YR | Retail | Partial Build-Out | Now |
| 1st Floor, Ste 113 | 2,800 SF | 3-5 Years | $15.81 CAD/SF/YR | Retail | Partial Build-Out | Now |
| 1st Floor, Ste 748 | 8,700 SF | Negotiable | $15.81 CAD/SF/YR | Retail | - | 30 Days |
Basement, Ste Basement
| Size |
| 7,000 SF |
| Term |
| Negotiable |
| Rental Rate |
| $11.65 CAD/SF/YR |
| Space Use |
| Office/Retail |
| Condition |
| - |
| Available |
| 30 Days |
1st Floor, Ste 109
| Size |
| 2,450 SF |
| Term |
| Negotiable |
| Rental Rate |
| $15.81 CAD/SF/YR |
| Space Use |
| Retail |
| Condition |
| Partial Build-Out |
| Available |
| Now |
1st Floor, Ste 111
| Size |
| 1,600 SF |
| Term |
| Negotiable |
| Rental Rate |
| $15.81 CAD/SF/YR |
| Space Use |
| Retail |
| Condition |
| Partial Build-Out |
| Available |
| Now |
1st Floor, Ste 113
| Size |
| 2,800 SF |
| Term |
| 3-5 Years |
| Rental Rate |
| $15.81 CAD/SF/YR |
| Space Use |
| Retail |
| Condition |
| Partial Build-Out |
| Available |
| Now |
1st Floor, Ste 748
| Size |
| 8,700 SF |
| Term |
| Negotiable |
| Rental Rate |
| $15.81 CAD/SF/YR |
| Space Use |
| Retail |
| Condition |
| - |
| Available |
| 30 Days |
- SPACE
- SIZE
- TERM
- RENTAL RATE
- SPACE USE
- CONDITION
- AVAILABLE
Below grade space, with access off 8th St & Werdin Alley
- Listed rate may not include certain utilities, building services and property expenses
Street level storefront with hardwood floors and private restroom
- Listed rate may not include certain utilities, building services and property expenses
- High Ceilings
Gorgeous restaurant ready w/ tile floors, restroom, sinks, grease trap and hood Includes 850 SF basement
- Listed rate may not include certain utilities, building services and property expenses
- Located in-line with other retail
- Private Restrooms
- Finished Ceilings: 19’
- Hi Density Local Mixed use project heart of DTLA
- Partially Built-Out as a Fast Food Restaurant
- Kitchen
- High Ceilings
- Hi Density Local Mixed use project heart of DTLA
Street level storefront with natural light and high ceilings
- Listed rate may not include certain utilities, building services and property expenses
- Located in-line with other retail
- High Ceilings
- Street exposure -Natural light -High ceiling
- Partially Built-Out as Specialty Space
- Private Restrooms
- Finished Ceilings: 19’
Street level storefront with hardwood floors, private restroom and high ceilings . Corner Space on east alley. Includes 1,200 SF basement
- Listed rate may not include certain utilities, building services and property expenses
- Highly Desirable End Cap Space
- Corner Space
- Finished Ceilings: 19’
- Beauty salon -Barber set up -or Gym Yoga
- Partially Built-Out as Specialty Space
- Private Restrooms
- High Ceilings
- Hardwood Floors
Street level storefront with high ceilings and mezzanine space
- Listed rate may not include certain utilities, building services and property expenses
- Located in-line with other retail
| Space | Size | Term | Rental Rate | Space Use | Condition | Available |
| Basement, Ste Basement | 7,000 SF | Negotiable | $11.65 CAD/SF/YR | Office/Retail | - | 30 Days |
| 1st Floor - 107 | 1,650 SF | 3-5 Years | $15.81 CAD/SF/YR | Flex | Partial Build-Out | Now |
| 1st Floor, Ste 109 | 2,450 SF | Negotiable | $15.81 CAD/SF/YR | Retail | Partial Build-Out | Now |
| 1st Floor, Ste 111 | 1,600 SF | Negotiable | $15.81 CAD/SF/YR | Retail | Partial Build-Out | Now |
| 1st Floor, Ste 113 | 2,800 SF | 3-5 Years | $15.81 CAD/SF/YR | Retail | Partial Build-Out | Now |
| 1st Floor, Ste 748 | 8,700 SF | Negotiable | $15.81 CAD/SF/YR | Retail | - | 30 Days |
Basement, Ste Basement
| Size |
| 7,000 SF |
| Term |
| Negotiable |
| Rental Rate |
| $11.65 CAD/SF/YR |
| Space Use |
| Office/Retail |
| Condition |
| - |
| Available |
| 30 Days |
1st Floor - 107
| Size |
| 1,650 SF |
| Term |
| 3-5 Years |
| Rental Rate |
| $15.81 CAD/SF/YR |
| Space Use |
| Flex |
| Condition |
| Partial Build-Out |
| Available |
| Now |
1st Floor, Ste 109
| Size |
| 2,450 SF |
| Term |
| Negotiable |
| Rental Rate |
| $15.81 CAD/SF/YR |
| Space Use |
| Retail |
| Condition |
| Partial Build-Out |
| Available |
| Now |
1st Floor, Ste 111
| Size |
| 1,600 SF |
| Term |
| Negotiable |
| Rental Rate |
| $15.81 CAD/SF/YR |
| Space Use |
| Retail |
| Condition |
| Partial Build-Out |
| Available |
| Now |
1st Floor, Ste 113
| Size |
| 2,800 SF |
| Term |
| 3-5 Years |
| Rental Rate |
| $15.81 CAD/SF/YR |
| Space Use |
| Retail |
| Condition |
| Partial Build-Out |
| Available |
| Now |
1st Floor, Ste 748
| Size |
| 8,700 SF |
| Term |
| Negotiable |
| Rental Rate |
| $15.81 CAD/SF/YR |
| Space Use |
| Retail |
| Condition |
| - |
| Available |
| 30 Days |
ABOUT THE PROPERTY
752 S Main St is a mixed-use property located in the historic neighborhood of Downtown Los Angeles, California. The property features a 4-story building with approximately 88,000 square feet of rentable space, consisting of ground floor retail space and upper floor office and residential units. The building boasts classic architecture and charming details that reflect the character of the neighborhood. The surrounding neighborhood of Downtown LA is a vibrant and eclectic mix of residential, commercial, and cultural attractions. It is home to popular destinations like the Grand Central Market, the Broad Museum, and the Staples Center. The area is known for its rich history, stunning architecture, and dynamic food and arts scene. With its central location and unique character, 752 S Main St is an excellent opportunity for businesses and residents looking to establish a presence in one of LA's most exciting neighborhoods.
PROPERTY FACTS
| Total Space Available | 24,200 SF |
| No. Units | 201 |
| Property Type | Multifamily |
| Property Subtype | Apartment |
| Apartment Style | Mid-Rise |
| Building Size | 88,884 SF |
| Year Built/Renovated | 1910/2011 |
FEATURES AND AMENITIES
- Laundry Facilities
- Gated
- Vintage Building











