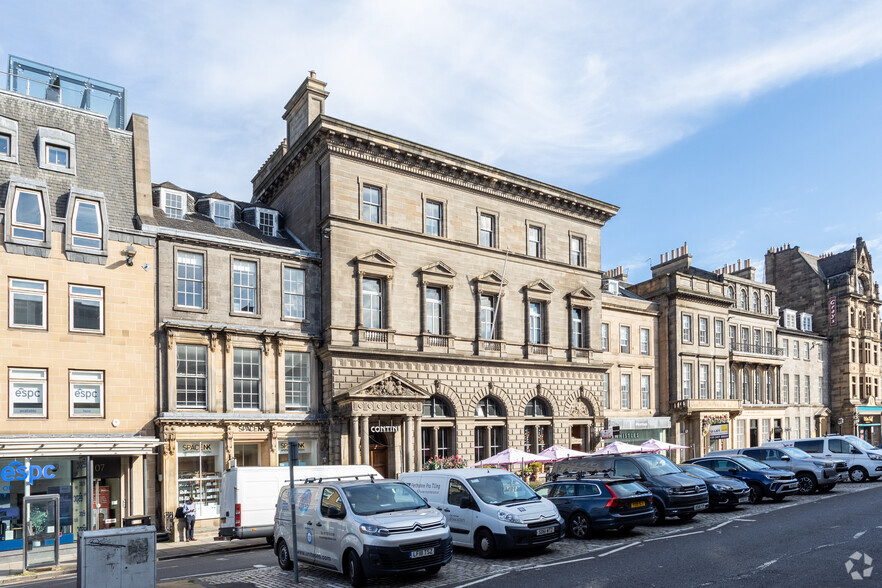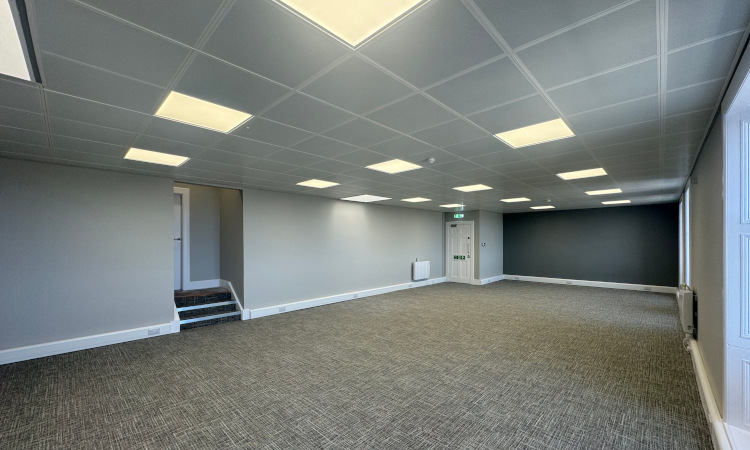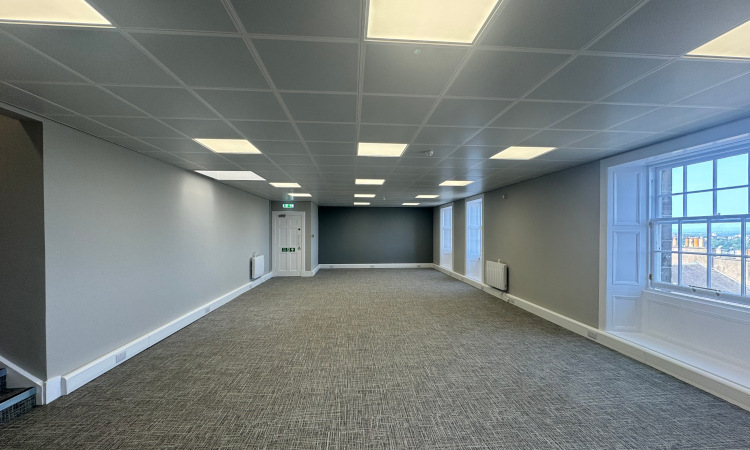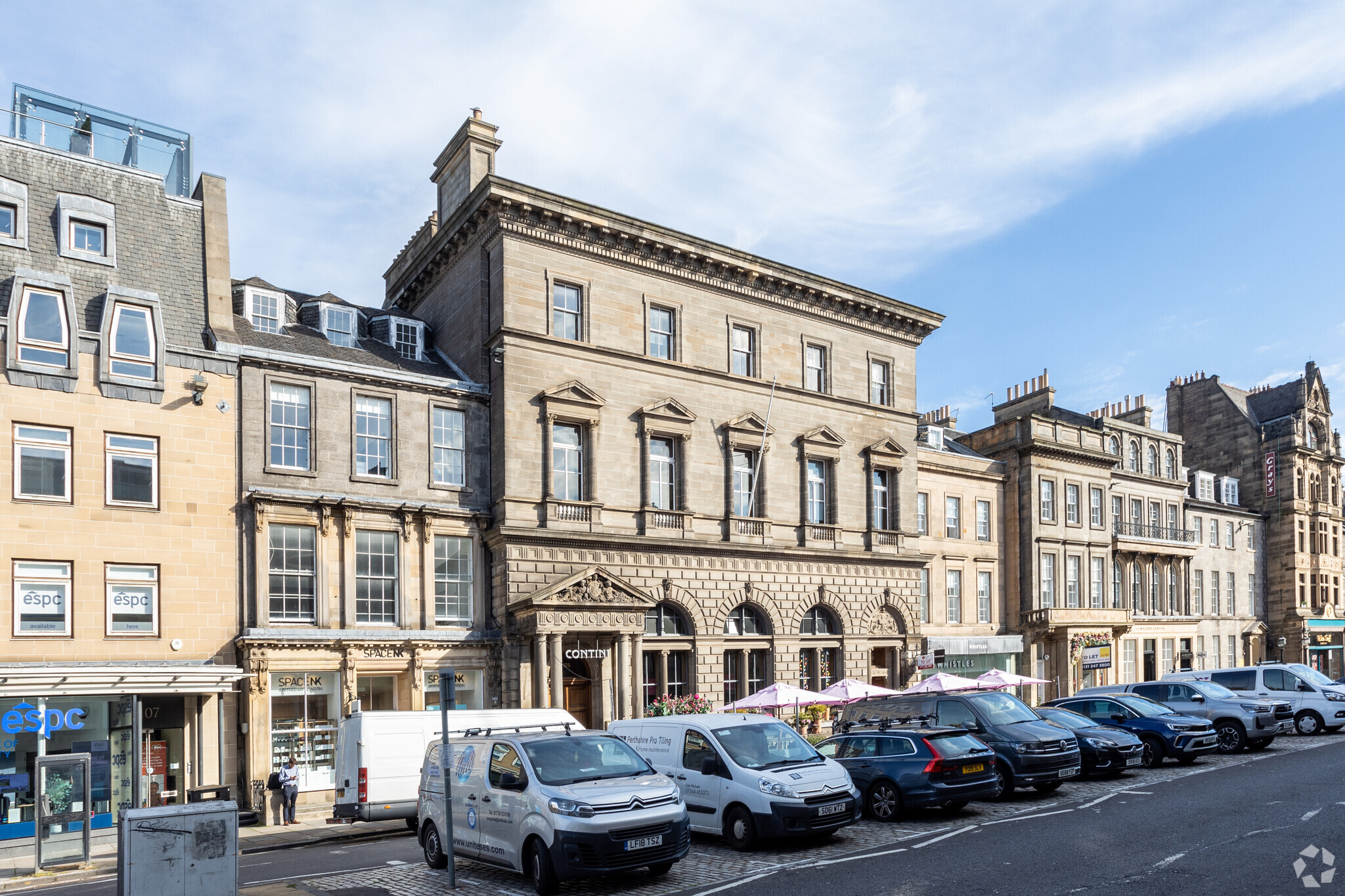101-103 George St 185 - 10,633 SF of Office Space Available in Edinburgh EH2 3ES



HIGHLIGHTS
- Refurbishment of the suite now complete - new LED lighting, new carpets, new paintwork and refurbished tea prep area
- 853 sq ft of open plan office space available on Level 7
- Prestigious city centre address with excellent surrounding amenities and transport links
ALL AVAILABLE SPACES(10)
Display Rental Rate as
- SPACE
- SIZE
- TERM
- RENTAL RATE
- SPACE USE
- CONDITION
- AVAILABLE
Refurbishment of the suite has recently been completed. This includes new LED lighting, carpets, paintwork and refurbishment of the tea prep area.
- Use Class: Class 4
- Fits 9 - 29 People
- Self-contained tea pre
- Recently refurbished common parts
- Mostly Open Floor Plan Layout
- Raised Floor
- Suite recently refurbished
Rent & service charge included in rental price per annum £9,000, per month £750. Refurbishment of the suite is due to be complete. This will include new LED lighting, carpets and decoration. Internet not included but multiple suppliers in the building. Available on a rolling 1 year lease.
- Use Class: E
- Open Floor Plan Layout
- Space is in Excellent Condition
- Elevator Access
- Closed Circuit Television Monitoring (CCTV)
- Bicycle Storage
- Shower Facilities
- Wheelchair Accessible
- Versatile Space
- Partially Built-Out as Standard Office
- Fits 1 - 2 People
- Reception Area
- Fully Carpeted
- Natural Light
- Emergency Lighting
- Common Parts WC Facilities
- Natural Light
- Large Windows
Rent & service charge included in rental price per annum £12,000, per month £1,000. Recent refurbishment of the suite including new LED lighting, carpets and decoration. Internet not included but multiple suppliers in the building. Available on a rolling 1 year lease.
- Use Class: Class 4
- Fits 2 - 4 People
- Reception Area
- Fully Carpeted
- High Ceilings
- Bicycle Storage
- Common Parts WC Facilities
- Suite recently refurbished
- Mostly Open Floor Plan Layout
- Can be combined with additional space(s) for up to 6,896 SF of adjacent space
- Elevator Access
- Closed Circuit Television Monitoring (CCTV)
- Natural Light
- Shower Facilities
- Wheelchair Accessible
- Recently refurbished common parts
Refurbishment of the suite has recently been completed. This includes new LED lighting, carpets, paintwork and refurbishment of the tea prep area.
- Use Class: Class 4
- Fits 7 - 21 People
- Raised Floor
- Suite recently refurbished
- Mostly Open Floor Plan Layout
- Can be combined with additional space(s) for up to 6,896 SF of adjacent space
- Self-contained tea pre
- Recently refurbished common parts
Refurbishment of the suite has recently been completed. This includes new LED lighting, carpets, paintwork and refurbishment of the tea prep area.
- Use Class: Class 4
- Fits 4 - 13 People
- Raised Floor
- Suite recently refurbished
- Mostly Open Floor Plan Layout
- Can be combined with additional space(s) for up to 6,896 SF of adjacent space
- Self-contained tea pre
- Recently refurbished common parts
Refurbishment of the suite has recently been completed. This includes new LED lighting, carpets, paintwork and refurbishment of the tea prep area.
- Use Class: Class 4
- Fits 3 - 8 People
- Raised Floor
- Suite recently refurbished
- Mostly Open Floor Plan Layout
- Can be combined with additional space(s) for up to 6,896 SF of adjacent space
- Self-contained tea pre
- Recently refurbished common parts
Refurbishment of the suite has recently been completed. This includes new LED lighting, carpets, paintwork and refurbishment of the tea prep area.
- Use Class: Class 4
- Fits 1 - 2 People
- Raised Floor
- Suite recently refurbished
- Mostly Open Floor Plan Layout
- Can be combined with additional space(s) for up to 6,896 SF of adjacent space
- Self-contained tea pre
- Recently refurbished common parts
Refurbishment of the suite has recently been completed. This includes new LED lighting, carpets, paintwork and refurbishment of the tea prep area.
- Use Class: Class 4
- Fits 1 - 2 People
- Raised Floor
- Suite recently refurbished
- Mostly Open Floor Plan Layout
- Can be combined with additional space(s) for up to 6,896 SF of adjacent space
- Self-contained tea pre
- Recently refurbished common parts
Refurbishment of the suite has recently been completed. This includes new LED lighting, carpets, paintwork and refurbishment of the tea prep area.
- Use Class: Class 4
- Fits 1 - 3 People
- Raised Floor
- Suite recently refurbished
- Mostly Open Floor Plan Layout
- Can be combined with additional space(s) for up to 6,896 SF of adjacent space
- Self-contained tea pre
- Recently refurbished common parts
Refurbishment of the suite has recently been completed. This includes new LED lighting, carpets, paintwork and refurbishment of the tea prep area.
- Use Class: Class 4
- Fits 3 - 7 People
- Raised Floor
- Suite recently refurbished
- Mostly Open Floor Plan Layout
- Can be combined with additional space(s) for up to 6,896 SF of adjacent space
- Self-contained tea pre
- Recently refurbished common parts
| Space | Size | Term | Rental Rate | Space Use | Condition | Available |
| Ground | 3,551 SF | Negotiable | Upon Request | Office | Partial Build-Out | 2025-05-27 |
| 4th Floor, Ste 4.03 | 186 SF | Negotiable | $89.06 CAD/SF/YR | Office | Partial Build-Out | Now |
| 4th Floor, Ste 4.05 | 239 SF | Negotiable | $91.81 CAD/SF/YR | Office | Partial Build-Out | Now |
| 5th Floor | 2,589 SF | Negotiable | Upon Request | Office | Partial Build-Out | Now |
| 6th Floor | 1,551 SF | Negotiable | Upon Request | Office | Partial Build-Out | 2025-05-29 |
| 6th Floor, Ste 6.01 | 997 SF | Negotiable | Upon Request | Office | Partial Build-Out | Now |
| 6th Floor, Ste 6.05 | 225 SF | Negotiable | Upon Request | Office | Partial Build-Out | Now |
| 6th Floor, Ste 6.06 | 185 SF | Negotiable | Upon Request | Office | Partial Build-Out | Now |
| 6th Floor, Ste 6.07 | 257 SF | Negotiable | Upon Request | Office | Partial Build-Out | Now |
| 7th Floor | 853 SF | Negotiable | Upon Request | Office | Partial Build-Out | Now |
Ground
| Size |
| 3,551 SF |
| Term |
| Negotiable |
| Rental Rate |
| Upon Request |
| Space Use |
| Office |
| Condition |
| Partial Build-Out |
| Available |
| 2025-05-27 |
4th Floor, Ste 4.03
| Size |
| 186 SF |
| Term |
| Negotiable |
| Rental Rate |
| $89.06 CAD/SF/YR |
| Space Use |
| Office |
| Condition |
| Partial Build-Out |
| Available |
| Now |
4th Floor, Ste 4.05
| Size |
| 239 SF |
| Term |
| Negotiable |
| Rental Rate |
| $91.81 CAD/SF/YR |
| Space Use |
| Office |
| Condition |
| Partial Build-Out |
| Available |
| Now |
5th Floor
| Size |
| 2,589 SF |
| Term |
| Negotiable |
| Rental Rate |
| Upon Request |
| Space Use |
| Office |
| Condition |
| Partial Build-Out |
| Available |
| Now |
6th Floor
| Size |
| 1,551 SF |
| Term |
| Negotiable |
| Rental Rate |
| Upon Request |
| Space Use |
| Office |
| Condition |
| Partial Build-Out |
| Available |
| 2025-05-29 |
6th Floor, Ste 6.01
| Size |
| 997 SF |
| Term |
| Negotiable |
| Rental Rate |
| Upon Request |
| Space Use |
| Office |
| Condition |
| Partial Build-Out |
| Available |
| Now |
6th Floor, Ste 6.05
| Size |
| 225 SF |
| Term |
| Negotiable |
| Rental Rate |
| Upon Request |
| Space Use |
| Office |
| Condition |
| Partial Build-Out |
| Available |
| Now |
6th Floor, Ste 6.06
| Size |
| 185 SF |
| Term |
| Negotiable |
| Rental Rate |
| Upon Request |
| Space Use |
| Office |
| Condition |
| Partial Build-Out |
| Available |
| Now |
6th Floor, Ste 6.07
| Size |
| 257 SF |
| Term |
| Negotiable |
| Rental Rate |
| Upon Request |
| Space Use |
| Office |
| Condition |
| Partial Build-Out |
| Available |
| Now |
7th Floor
| Size |
| 853 SF |
| Term |
| Negotiable |
| Rental Rate |
| Upon Request |
| Space Use |
| Office |
| Condition |
| Partial Build-Out |
| Available |
| Now |
PROPERTY OVERVIEW
101 George Street is prominently located in Edinburgh's city centre with excellent amenities and bus, tram and rail links nearby. The building boasts period features with recently refurbished common parts. The building also includes a communal outdoor terrace and concierge service, as well as lift access.
- Concierge
- Security System
- Kitchen
- Energy Performance Rating - D
- Reception
- Roof Terrace
- DDA Compliant
- Direct Elevator Exposure
- Natural Light
- Open-Plan
- Outdoor Seating











