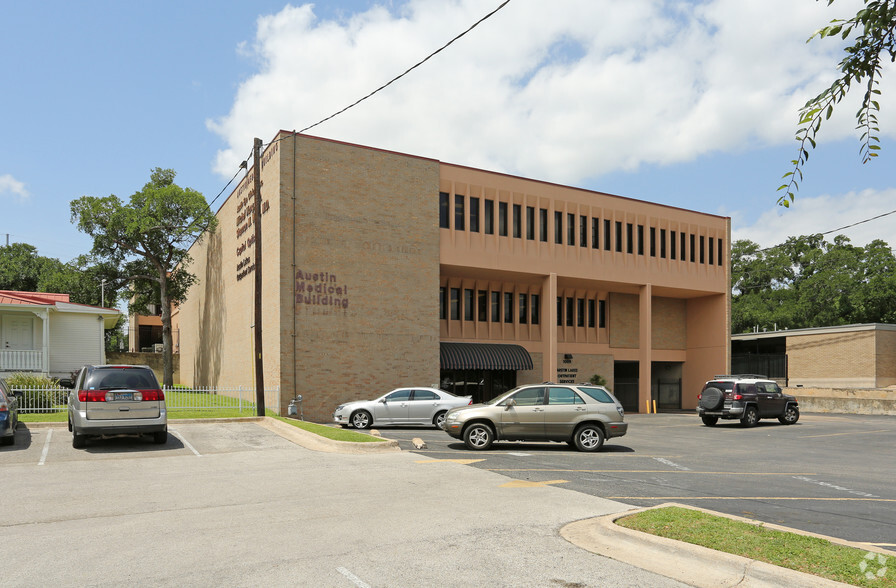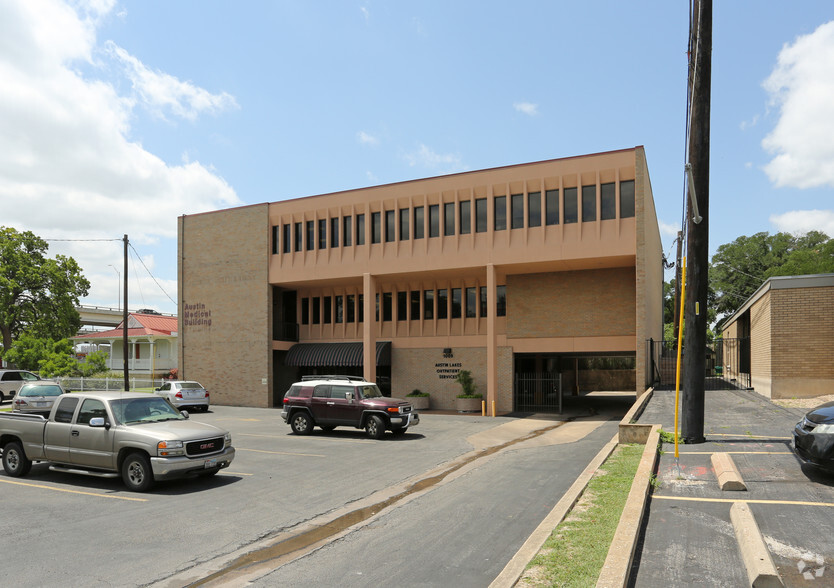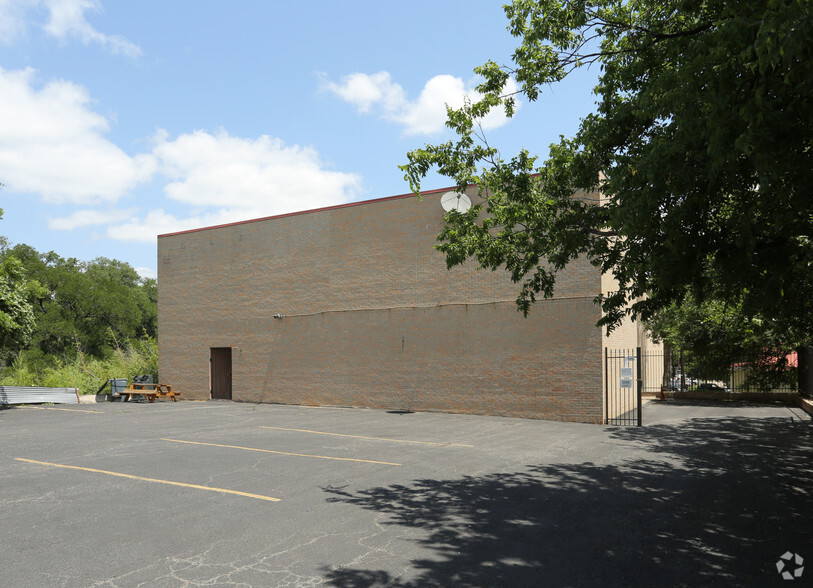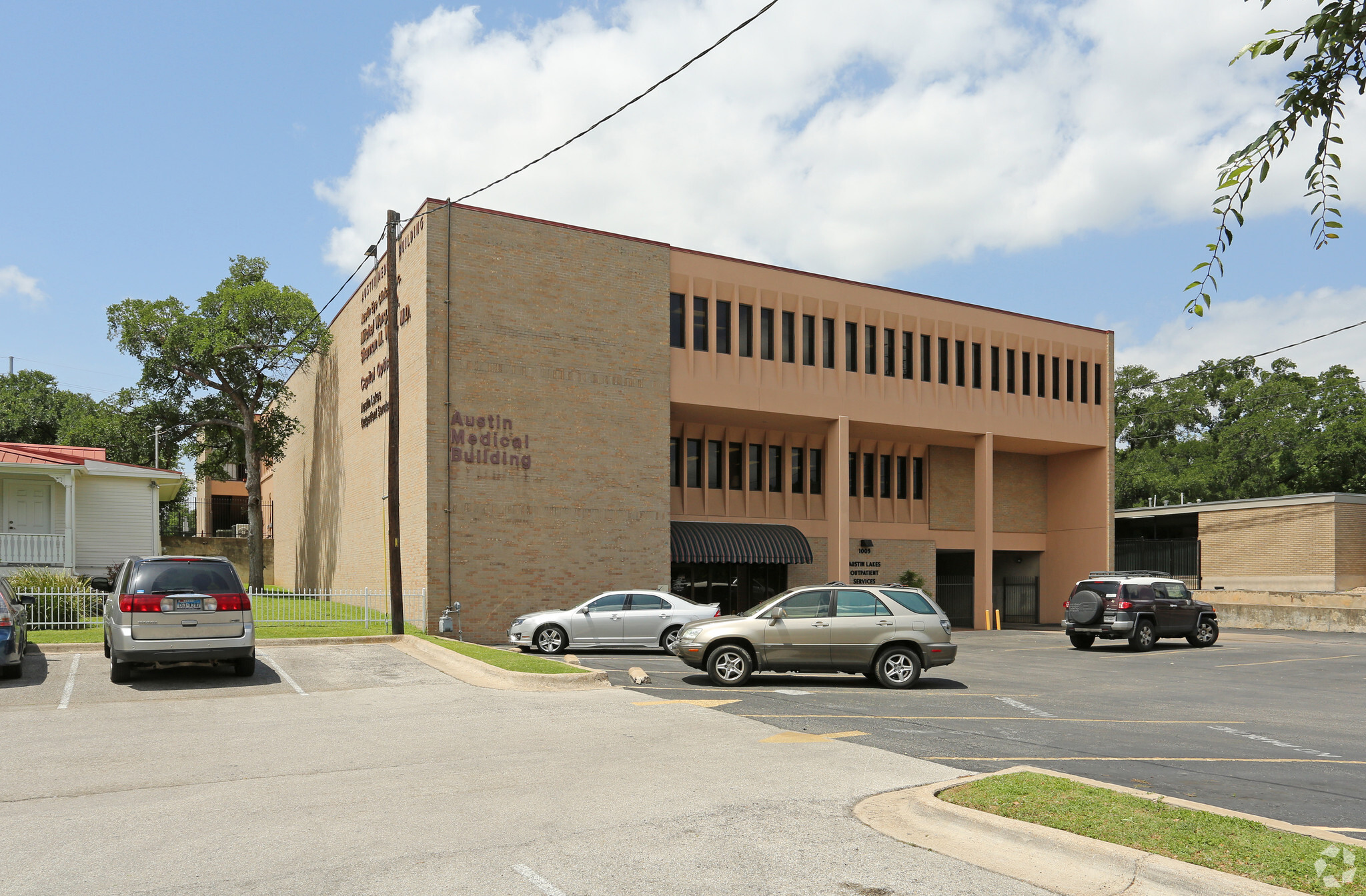
This feature is unavailable at the moment.
We apologize, but the feature you are trying to access is currently unavailable. We are aware of this issue and our team is working hard to resolve the matter.
Please check back in a few minutes. We apologize for the inconvenience.
- LoopNet Team
thank you

Your email has been sent!
Austin Medical Bldg 1009 40th St E
5,671 SF of Office/Medical Space Available in Austin, TX 78751



Highlights
- Easy access and exit from IH-35. Less than 2 miles from UT campus. Close to major retail and large companies in Austin.
all available space(1)
Display Rental Rate as
- Space
- Size
- Term
- Rental Rate
- Space Use
- Condition
- Available
Entire floor is currently set up as a multi-doctor office space - patient waiting area, front office, multiple exam rooms, bathrooms, staff kitchen, file room, etc.
- Lease rate does not include utilities, property expenses or building services
- Fits 15 - 46 People
- 1 Conference Room
- Fully Built-Out as Standard Medical Space
- 10 Private Offices
- Central/ Hyde Park location on west side
| Space | Size | Term | Rental Rate | Space Use | Condition | Available |
| 2nd Floor, Ste 200-201 | 5,671 SF | 5 Years | $45.36 CAD/SF/YR $3.78 CAD/SF/MO $488.24 CAD/m²/YR $40.69 CAD/m²/MO $21,436 CAD/MO $257,231 CAD/YR | Office/Medical | Full Build-Out | 30 Days |
2nd Floor, Ste 200-201
| Size |
| 5,671 SF |
| Term |
| 5 Years |
| Rental Rate |
| $45.36 CAD/SF/YR $3.78 CAD/SF/MO $488.24 CAD/m²/YR $40.69 CAD/m²/MO $21,436 CAD/MO $257,231 CAD/YR |
| Space Use |
| Office/Medical |
| Condition |
| Full Build-Out |
| Available |
| 30 Days |
2nd Floor, Ste 200-201
| Size | 5,671 SF |
| Term | 5 Years |
| Rental Rate | $45.36 CAD/SF/YR |
| Space Use | Office/Medical |
| Condition | Full Build-Out |
| Available | 30 Days |
Entire floor is currently set up as a multi-doctor office space - patient waiting area, front office, multiple exam rooms, bathrooms, staff kitchen, file room, etc.
- Lease rate does not include utilities, property expenses or building services
- Fully Built-Out as Standard Medical Space
- Fits 15 - 46 People
- 10 Private Offices
- 1 Conference Room
- Central/ Hyde Park location on west side
Features and Amenities
- Reception
- Central Heating
- Air Conditioning
PROPERTY FACTS
SELECT TENANTS
- Floor
- Tenant Name
- Industry
- 3rd
- Branches, Austin Lakes Outpatient Clinic
- Health Care and Social Assistance
- 1st
- Pediatric Center of Round Rock
- Health Care and Social Assistance
Presented by
RMM Family Partnership LP
Austin Medical Bldg | 1009 40th St E
Hmm, there seems to have been an error sending your message. Please try again.
Thanks! Your message was sent.


