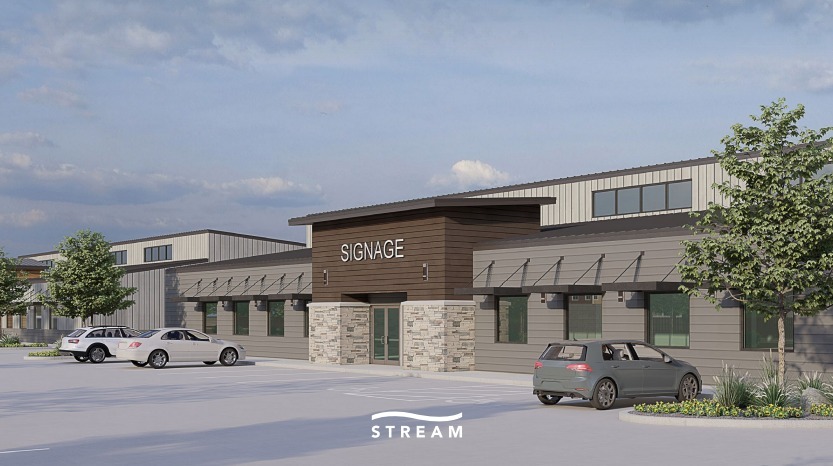Gibbs Sprawl Business Park Universal City, TX 78148 6,213 - 74,550 SF of Industrial Space Available
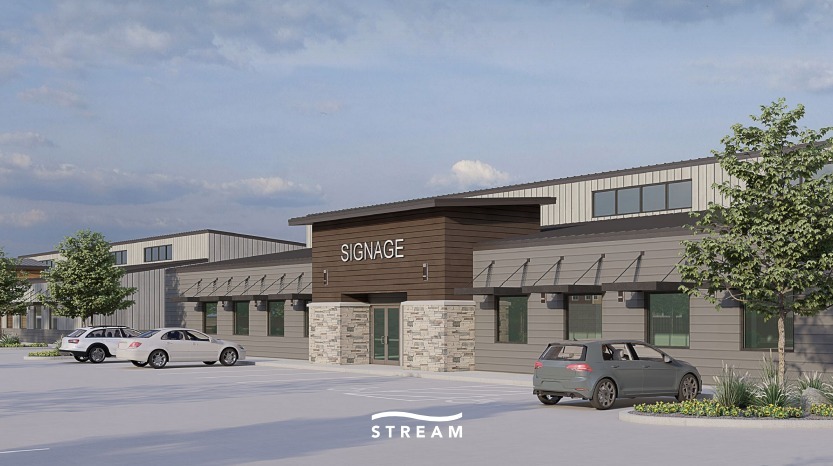
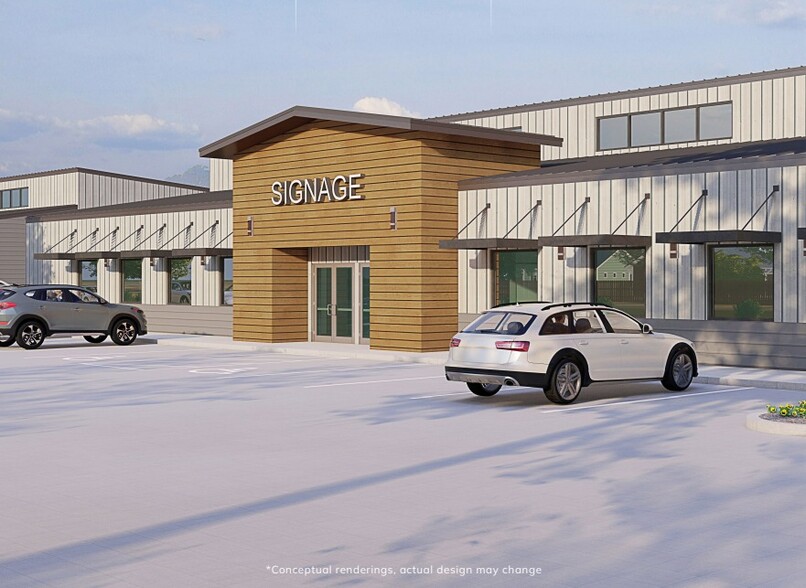
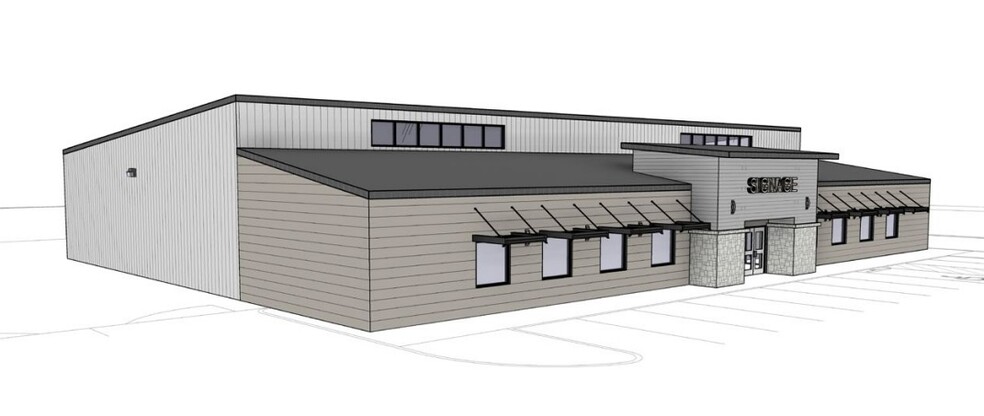
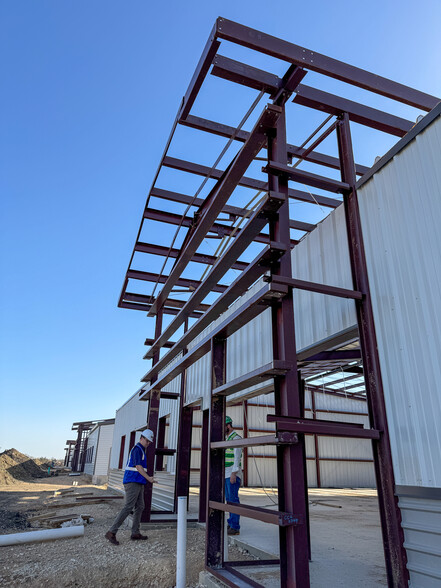
PARK HIGHLIGHTS
- 6,213 - 12,425 RSF Suites available
- 1.56 AC Asphalt/concrete lots
- Dock & Grade Level Loading
- 1,087 RSF Move-in ready office
- 12’ x 14’ Overhead doors
- Fully Sprinklered Buildings
PARK FACTS
FEATURES AND AMENITIES
- Air Conditioning
- Signage
ALL AVAILABLE SPACES(6)
Display Rental Rate as
- SPACE
- SIZE
- TERM
- RENTAL RATE
- SPACE USE
- CONDITION
- AVAILABLE
- Includes 1,087 SF of dedicated office space
- Space is in Excellent Condition
- 2 Drive Ins
- 2 Loading Docks
| Space | Size | Term | Rental Rate | Space Use | Condition | Available |
| 1st Floor | 6,213-12,425 SF | Negotiable | Upon Request | Industrial | Full Build-Out | 2025-08-01 |
10022 FM 1976 - 1st Floor
- SPACE
- SIZE
- TERM
- RENTAL RATE
- SPACE USE
- CONDITION
- AVAILABLE
- Includes 1,087 SF of dedicated office space
- Space is in Excellent Condition
- 2 Drive Ins
- 2 Loading Docks
| Space | Size | Term | Rental Rate | Space Use | Condition | Available |
| 1st Floor | 6,213-12,425 SF | Negotiable | Upon Request | Industrial | Full Build-Out | 2025-08-01 |
10032 FM 1976 - 1st Floor
- SPACE
- SIZE
- TERM
- RENTAL RATE
- SPACE USE
- CONDITION
- AVAILABLE
- Includes 1,087 SF of dedicated office space
- Space is in Excellent Condition
- 2 Drive Ins
- 2 Loading Docks
| Space | Size | Term | Rental Rate | Space Use | Condition | Available |
| 1st Floor | 6,213-12,425 SF | Negotiable | Upon Request | Industrial | Full Build-Out | 2025-08-01 |
10042 FM 1976 - 1st Floor
- SPACE
- SIZE
- TERM
- RENTAL RATE
- SPACE USE
- CONDITION
- AVAILABLE
- Includes 1,087 SF of dedicated office space
- Space is in Excellent Condition
- 2 Drive Ins
- 2 Loading Docks
| Space | Size | Term | Rental Rate | Space Use | Condition | Available |
| 1st Floor | 6,213-12,425 SF | Negotiable | Upon Request | Industrial | Full Build-Out | 2025-08-01 |
10052 FM 1976 - 1st Floor
- SPACE
- SIZE
- TERM
- RENTAL RATE
- SPACE USE
- CONDITION
- AVAILABLE
- Includes 1,087 SF of dedicated office space
- Space is in Excellent Condition
- 2 Drive Ins
- 2 Loading Docks
| Space | Size | Term | Rental Rate | Space Use | Condition | Available |
| 1st Floor | 6,213-12,425 SF | Negotiable | Upon Request | Industrial | Full Build-Out | 2025-08-01 |
10062 FM 1976 - 1st Floor
- SPACE
- SIZE
- TERM
- RENTAL RATE
- SPACE USE
- CONDITION
- AVAILABLE
- Includes 1,087 SF of dedicated office space
- Space is in Excellent Condition
- 2 Drive Ins
- 2 Loading Docks
| Space | Size | Term | Rental Rate | Space Use | Condition | Available |
| 1st Floor | 6,213-12,425 SF | Negotiable | Upon Request | Industrial | Full Build-Out | 2025-08-01 |
10072 FM 1976 - 1st Floor
SITE PLAN
PARK OVERVIEW
Introducing Gibbs Sprawl Business Park, a prime industrial and outside storage facility located in northeast San Antonio, Texas. Now available for lease, this Class A new construction offers flexibility with single or co-tenant buildings. Each building spans approximately 12,425 square feet and will feature approximately 1,087 square feet of office space for full building tenants. With outside storage allowed by right, each fully sprinklered building will feature a 1.56-acre lot with 1 acre of fenced and paved storage area, dock and grade-level loading, and 12’-14’ overhead doors.







