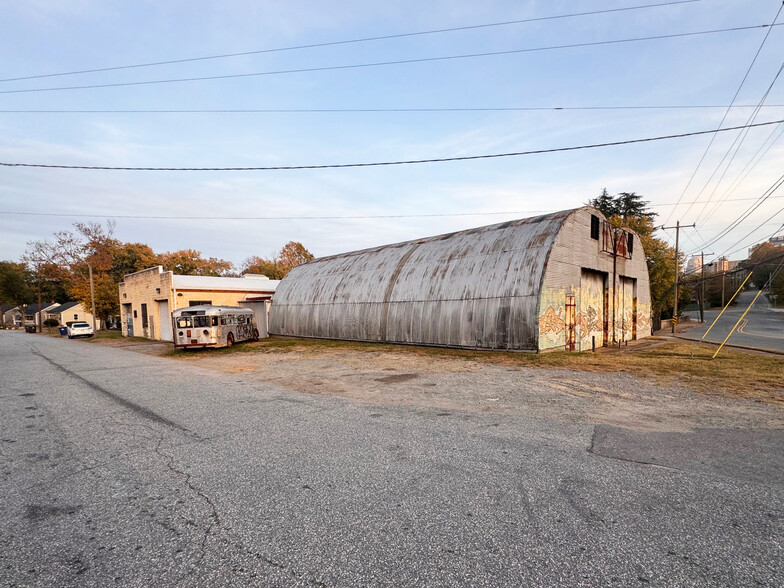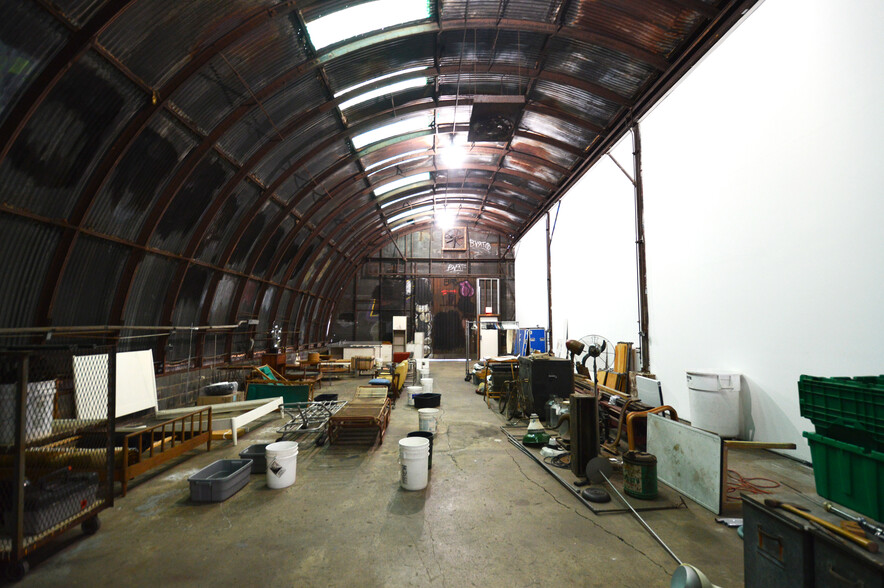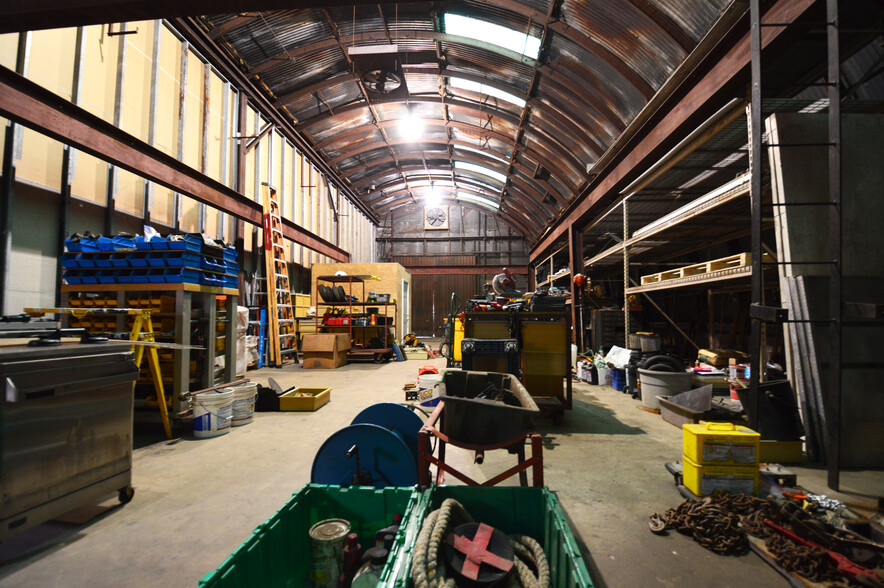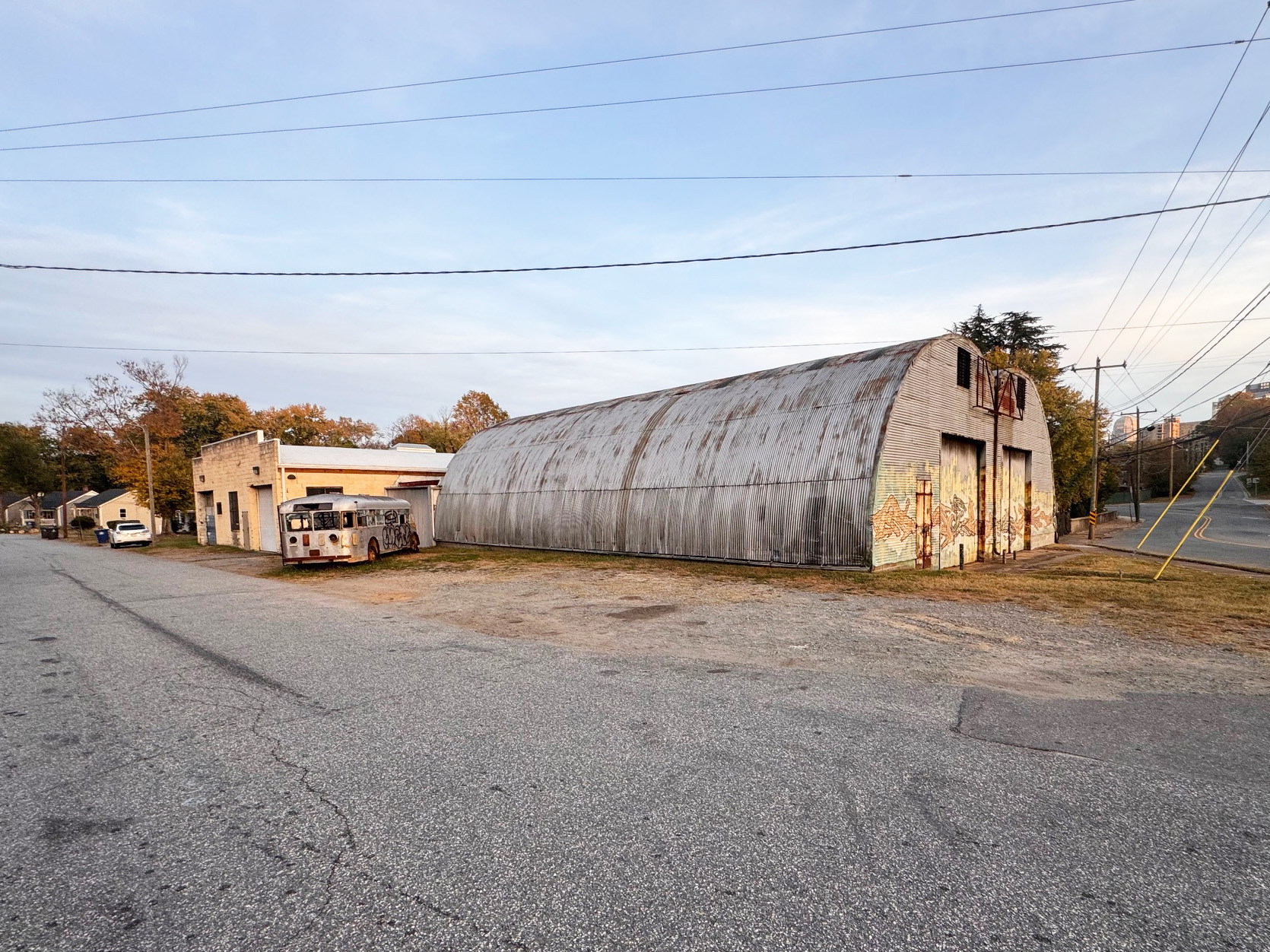1004 Rundell St 9,785 SF of Industrial Space Available in Winston-Salem, NC 27105



HIGHLIGHTS
- ±14,646 SF spread over two warehouse buildings
- Features high ceilings, concrete floors, roll-up doors, kitchen, large open work area, restroom, and basement storage
- Buildings are connected by a loading dock
- Some on-site parking available
ALL AVAILABLE SPACE(1)
Display Rental Rate as
- SPACE
- SIZE
- TERM
- RENTAL RATE
- SPACE USE
- CONDITION
- AVAILABLE
±14,646 SF spread over two warehouse buildings: the concrete block building is ±6,021 SF and the metal building is ±4,350 SF with ±4,275 SF of unfinished basement. The buildings are connected by a loading dock and feature high ceilings, concrete floors, and roll-up doors. The concrete block building features a kitchen, large open work area, a mezzanine level accessed by a spiral staircase, a restroom, and basement storage. The metal building has a demising wall down the middle. Some on-site parking available.
- Listed rate may not include certain utilities, building services and property expenses
- Some on-site parking available.
- Private Restrooms
| Space | Size | Term | Rental Rate | Space Use | Condition | Available |
| 1st Floor | 9,785 SF | Negotiable | $10.39 CAD/SF/YR | Industrial | - | Now |
1st Floor
| Size |
| 9,785 SF |
| Term |
| Negotiable |
| Rental Rate |
| $10.39 CAD/SF/YR |
| Space Use |
| Industrial |
| Condition |
| - |
| Available |
| Now |
PROPERTY OVERVIEW
±14,646 SF spread over two warehouse buildings: the concrete block building is ±6,021 SF and the metal building is ±4,350 SF with ±4,275 SF of unfinished basement. The buildings are connected by a loading dock and feature high ceilings, concrete floors, and roll-up doors. The concrete block building features a kitchen, large open work area, a mezzanine level accessed by a spiral staircase, a restroom, and basement storage. The metal building has a demising wall down the middle. Some on-site parking available.






