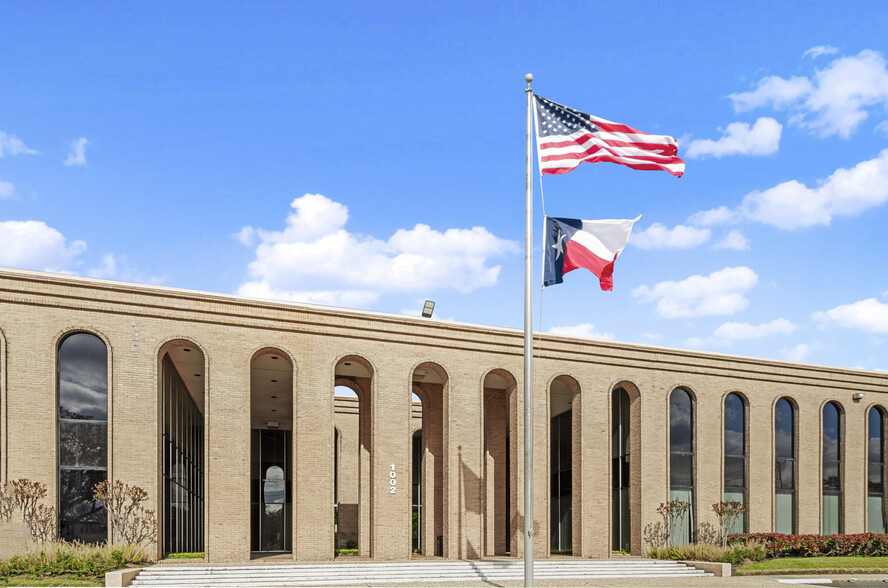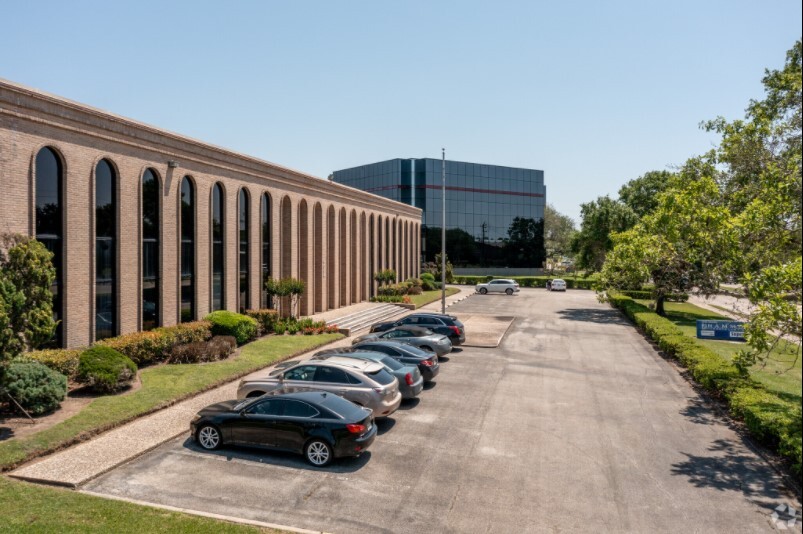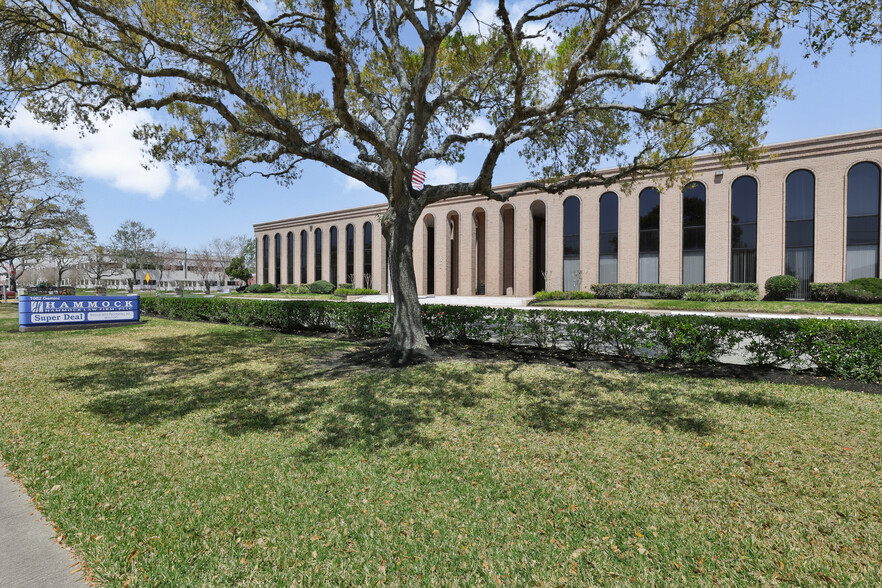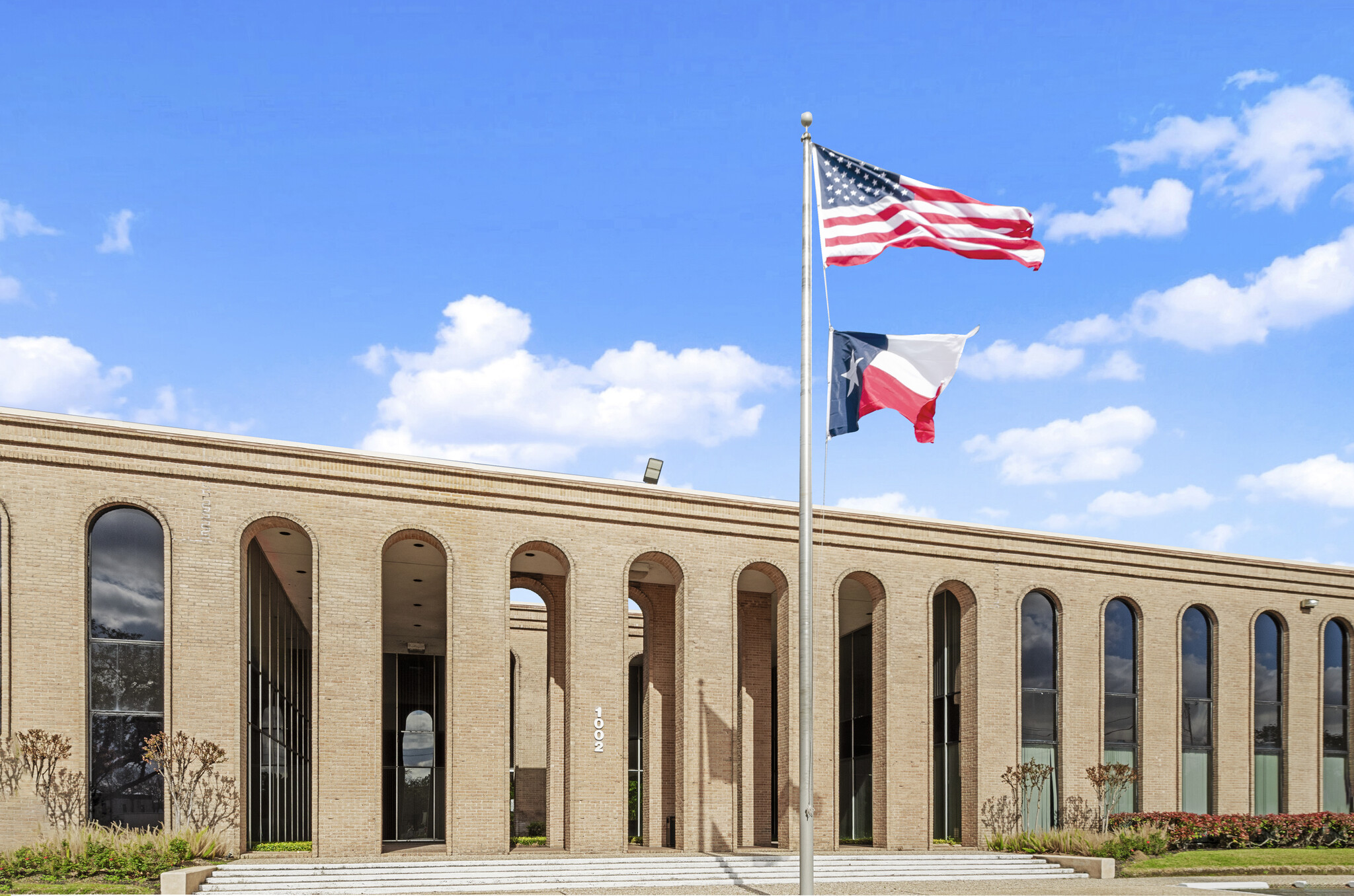Gemini Building 1002 Gemini St 200 - 30,625 SF of Space Available in Houston, TX 77058



HIGHLIGHTS
- Heavy day time vehicle traffic originating from the medical center and near by legal services.
- Open plan with plenty of contiguous space
- Lots of natural light and ample parking
ALL AVAILABLE SPACES(10)
Display Rental Rate as
- SPACE
- SIZE
- TERM
- RENTAL RATE
- SPACE USE
- CONDITION
- AVAILABLE
1 Conference Room 4 Offices LED lighting
- Rate includes utilities, building services and property expenses
- 4 Private Offices
- Fits 7 - 10 People
- 1 Conference Room
- Rate includes utilities, building services and property expenses
- Open Floor Plan Layout
- 3 Private Offices
- Fully Built-Out as Standard Office
- Fits 5 - 14 People
- 1 Conference Room
Individual office spaces available. This open space was used by a medical billing company for their anesthesia practice located in the Clear Lake Medical Center - it is less than 10 minutes away from Clear Lake Regional Medical, Houston Health Care Associates, Clear Lake Specialties, and various other businesses affiliated with the regions medical and aero space industry. NASA and various other new entrants into the newly expanding space program are also centrally located to the Gemini Building.
- Rate includes utilities, building services and property expenses
- Open Floor Plan Layout
- 2 Private Offices
- 8 Workstations
- Reception Area
- Wi-Fi Connectivity
- Security System
- Natural Light
- Open-Plan
- Location Parking and Secure
- Fully Built-Out as Call Center
- Fits 1 - 24 People
- 2 Conference Rooms
- Finished Ceilings: 8’ - 12’
- Central Air and Heating
- Fully Carpeted
- Secure Storage
- After Hours HVAC Available
- Hardwood Floors
- Rate includes utilities, building services and property expenses
- Fits 6 - 20 People
Suite 201 is composed of executive offices spaces with access to the conference room tables, 75' Smart TV, break room and sink. See floor plan. 399 499 599
- Rate includes utilities, building services and property expenses
- Fits 1 - 56 People
- Fully Built-Out as Standard Office
- Conference Rooms
This open space was formerly used by a counseling practice for over 10years in the same space. It has over 10 individual offices, with a large waiting room, large back office for clerical, a large renovated kitchen/break area (with sink). Additional pictures/virtual walk around available upon request. It is less than 10 minutes away from Clear Lake Regional Medical, Houston Health Care Associates, Clear Lake Specialties, and various other businesses affiliated with the regions medical and aero space industry. NASA and various other new entrants into the newly expanding space program are also centrally located to the Gemini Building.
- Rate includes utilities, building services and property expenses
- Open Floor Plan Layout
- 12 Private Offices
- Finished Ceilings: 8’ - 12’
- Central Air and Heating
- Fully Carpeted
- Secure Storage
- After Hours HVAC Available
- Hardwood Floors
- Fully Built-Out as Call Center
- Fits 15 - 48 People
- 3 Conference Rooms
- Reception Area
- Wi-Fi Connectivity
- Security System
- Natural Light
- Open-Plan
- Location Parking and Secure
5 Executive Offices 1 Storage 1 Break room with sink
- Fits 5 - 10 People
- Central Air and Heating
- Elevator Access
- Security System
- Natural Light
- Accent Lighting
- Wheelchair Accessible
- Partitioned Offices
- Wi-Fi Connectivity
- Fully Carpeted
- Secure Storage
- Emergency Lighting
- Open-Plan
This space is equipped with 8 private offices, a break room, and a kitchen.
- Rate includes utilities, building services and property expenses
- Fits 7 - 20 People
- Kitchen
- Fully Built-Out as Standard Office
- 8 Private Offices
- Rate includes utilities, building services and property expenses
- Fits 1 - 4 People
- Fully Built-Out as Professional Services Office
- 9 Private Offices
- Rate includes utilities, building services and property expenses
- Fits 8 - 24 People
- Fully Built-Out as Standard Office
- 1 Conference Room
| Space | Size | Term | Rental Rate | Space Use | Condition | Available |
| 1st Floor, Ste 100 | 2,500 SF | Negotiable | $22.91 CAD/SF/YR | Office/Medical | - | 2025-07-01 |
| 1st Floor, Ste 125 | 1,675 SF | Negotiable | $17.49 CAD/SF/YR | Office/Medical | Full Build-Out | Now |
| 1st Floor, Ste 128 | 250-3,000 SF | 1-10 Years | $17.84 CAD/SF/YR | Office/Medical | Full Build-Out | Now |
| 2nd Floor | 2,400 SF | Negotiable | $16.66 CAD/SF/YR | Office/Medical | Full Build-Out | Now |
| 2nd Floor, Ste 201A-P | 200-6,900 SF | 1-10 Years | $13.19 CAD/SF/YR | Office/Medical | Full Build-Out | Now |
| 2nd Floor, Ste 205 | 5,950 SF | 1-10 Years | $13.19 CAD/SF/YR | Office/Medical | Full Build-Out | Now |
| 2nd Floor, Ste 206 | 2,200 SF | Negotiable | Upon Request | Office | - | 2025-12-31 |
| 2nd Floor, Ste 207 | 2,500 SF | 1-10 Years | $16.66 CAD/SF/YR | Office/Medical | Full Build-Out | Now |
| 2nd Floor, Ste 210 | 200-500 SF | 1-10 Years | $13.88 CAD/SF/YR | Office/Medical | Full Build-Out | Now |
| 2nd Floor, Ste 214 | 3,000 SF | 1-10 Years | $20.13 CAD/SF/YR | Office/Medical | Full Build-Out | Now |
1st Floor, Ste 100
| Size |
| 2,500 SF |
| Term |
| Negotiable |
| Rental Rate |
| $22.91 CAD/SF/YR |
| Space Use |
| Office/Medical |
| Condition |
| - |
| Available |
| 2025-07-01 |
1st Floor, Ste 125
| Size |
| 1,675 SF |
| Term |
| Negotiable |
| Rental Rate |
| $17.49 CAD/SF/YR |
| Space Use |
| Office/Medical |
| Condition |
| Full Build-Out |
| Available |
| Now |
1st Floor, Ste 128
| Size |
| 250-3,000 SF |
| Term |
| 1-10 Years |
| Rental Rate |
| $17.84 CAD/SF/YR |
| Space Use |
| Office/Medical |
| Condition |
| Full Build-Out |
| Available |
| Now |
2nd Floor
| Size |
| 2,400 SF |
| Term |
| Negotiable |
| Rental Rate |
| $16.66 CAD/SF/YR |
| Space Use |
| Office/Medical |
| Condition |
| Full Build-Out |
| Available |
| Now |
2nd Floor, Ste 201A-P
| Size |
| 200-6,900 SF |
| Term |
| 1-10 Years |
| Rental Rate |
| $13.19 CAD/SF/YR |
| Space Use |
| Office/Medical |
| Condition |
| Full Build-Out |
| Available |
| Now |
2nd Floor, Ste 205
| Size |
| 5,950 SF |
| Term |
| 1-10 Years |
| Rental Rate |
| $13.19 CAD/SF/YR |
| Space Use |
| Office/Medical |
| Condition |
| Full Build-Out |
| Available |
| Now |
2nd Floor, Ste 206
| Size |
| 2,200 SF |
| Term |
| Negotiable |
| Rental Rate |
| Upon Request |
| Space Use |
| Office |
| Condition |
| - |
| Available |
| 2025-12-31 |
2nd Floor, Ste 207
| Size |
| 2,500 SF |
| Term |
| 1-10 Years |
| Rental Rate |
| $16.66 CAD/SF/YR |
| Space Use |
| Office/Medical |
| Condition |
| Full Build-Out |
| Available |
| Now |
2nd Floor, Ste 210
| Size |
| 200-500 SF |
| Term |
| 1-10 Years |
| Rental Rate |
| $13.88 CAD/SF/YR |
| Space Use |
| Office/Medical |
| Condition |
| Full Build-Out |
| Available |
| Now |
2nd Floor, Ste 214
| Size |
| 3,000 SF |
| Term |
| 1-10 Years |
| Rental Rate |
| $20.13 CAD/SF/YR |
| Space Use |
| Office/Medical |
| Condition |
| Full Build-Out |
| Available |
| Now |
PROPERTY OVERVIEW
PERFECT FOR MEDICAL, LAW, ACCOUNTING, BACK OFFICE CLERICAL, TRAINING CENTER, INSURANCE -Low cost inhouse renovations and space modifications, no utility billing. This building has over 25k sf of contiguous space still unoccupied for the right tenant. Over 30 individual executive office spaces still remain for individual smaller tenants. There are also various zones in the building for medical office space and other purposes. The following spaces have been intentionally secured for the right long term tenant looking to grow their business/venture. We will offer very competitive rates and tenant allowances with all bills included. We value relationships and service above all else. -7500 SF former psychiatry clinic -3000 SF former medical billing center -2000 SF home healthcare/hospice company -3500 SF with 7 individual offices/conference room -4000 SF of contiguous space on the 2nd floor
- Controlled Access
- Property Manager on Site



















