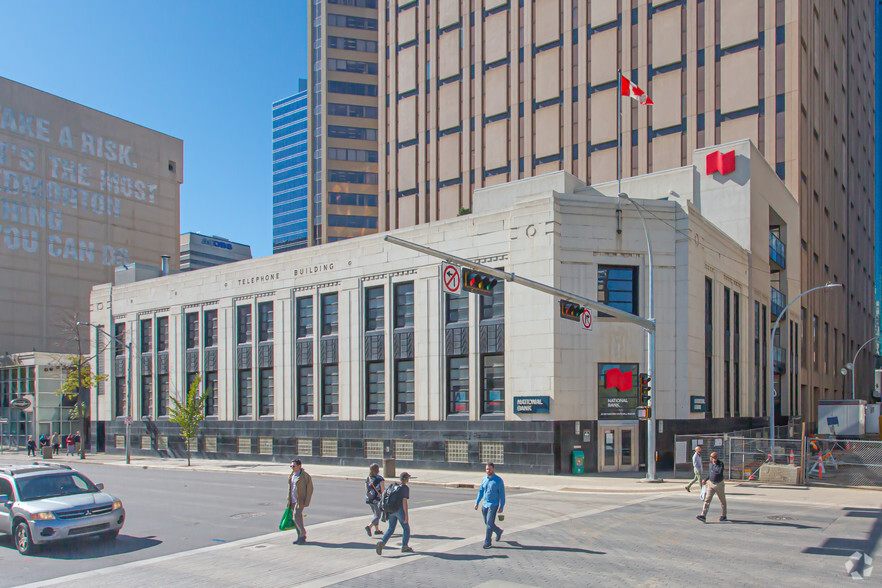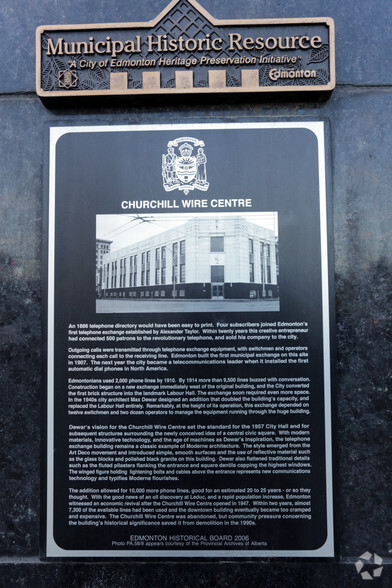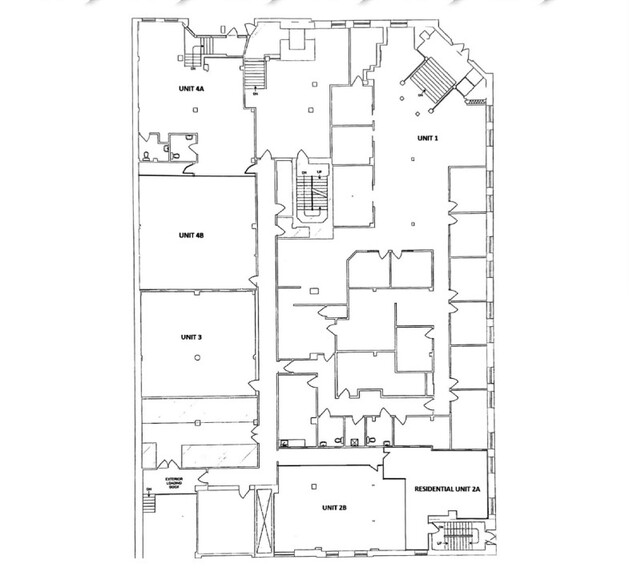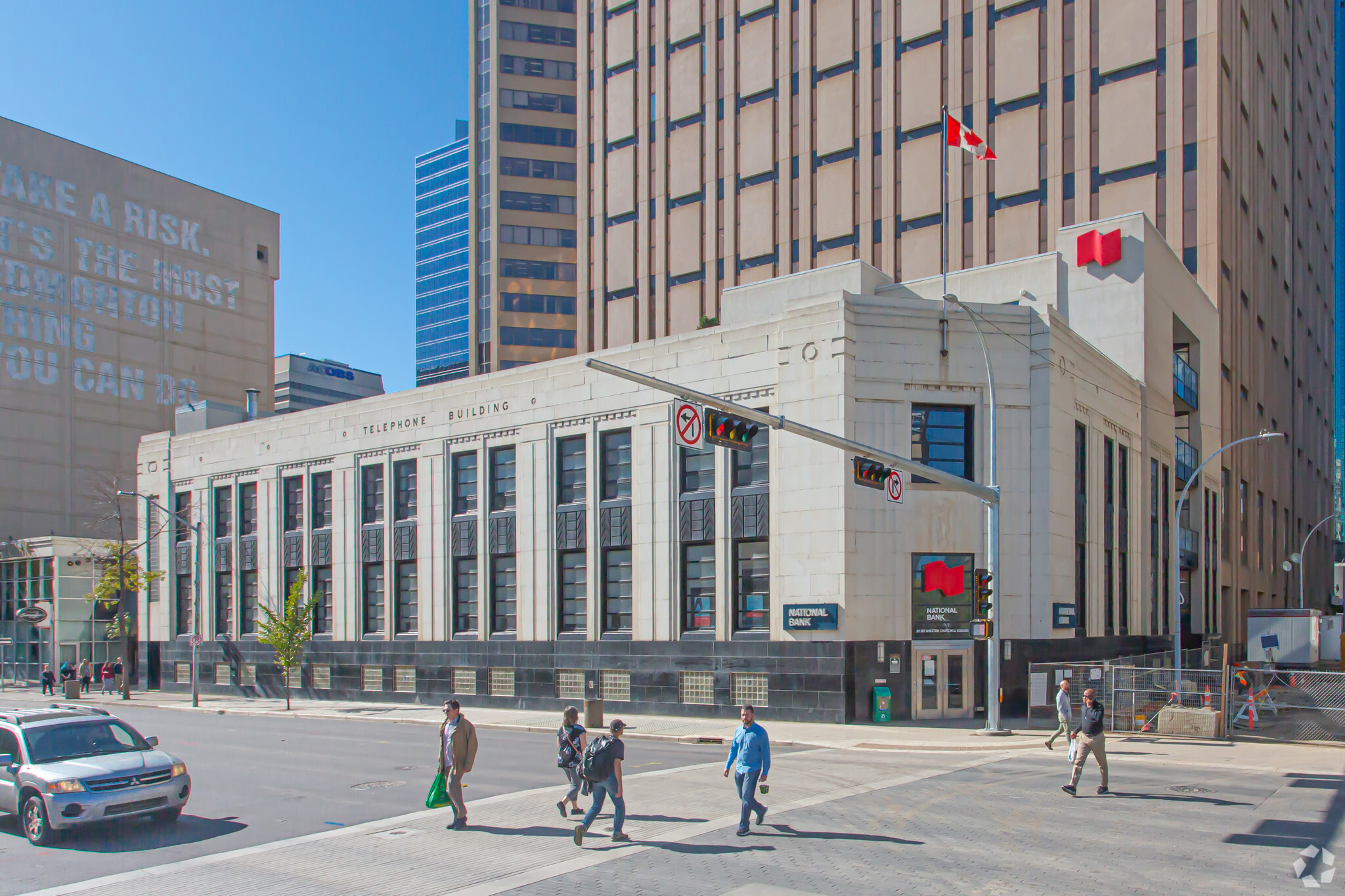Churchill Wire Centre 10011 102 Ave NW 1,395 - 7,664 SF of Space Available in Edmonton, AB T5J 5B5



HIGHLIGHTS
- Located in the civic district
- Walking distance to all major amenities
- Character and historic building
ALL AVAILABLE SPACES(2)
Display Rental Rate as
- SPACE
- SIZE
- TERM
- RENTAL RATE
- SPACE USE
- CONDITION
- AVAILABLE
Former national bank space Well appointed office space in historic downtown building Grand entrance with vaulted ceiling Well constructed space Potential to demise space
- Lease rate does not include utilities, property expenses or building services
- Mostly Open Floor Plan Layout
- 11 Private Offices
- Finished Ceilings: 10’ - 14’
- high ceilings
- Fully Built-Out as a Bank
- Fits 16 - 51 People
- 3 Conference Rooms
- Space is in Excellent Condition
- oversized windows
1395 sqft space Previous tenant was a Japanese food restaurant Space is suitable for food users who do not require make-up air Two built-out washrooms Storage room Dining/seating furniture still in place Ideal for soup, sandwich, cafe users
- Listed lease rate plus proportional share of electrical cost
- Located in-line with other retail
- Finished Ceilings: 14’
- Churchill Square location
- Fully Built-Out as a Restaurant or Café Space
- Space is in Excellent Condition
- Churchill Square location
- Located in central theater district
| Space | Size | Term | Rental Rate | Space Use | Condition | Available |
| 1st Floor | 6,269 SF | 5-10 Years | $20.00 CAD/SF/YR | Office/Retail | Full Build-Out | Now |
| 1st Floor, Ste 10011 | 1,395 SF | Negotiable | $20.00 CAD/SF/YR | Retail | Full Build-Out | Now |
1st Floor
| Size |
| 6,269 SF |
| Term |
| 5-10 Years |
| Rental Rate |
| $20.00 CAD/SF/YR |
| Space Use |
| Office/Retail |
| Condition |
| Full Build-Out |
| Available |
| Now |
1st Floor, Ste 10011
| Size |
| 1,395 SF |
| Term |
| Negotiable |
| Rental Rate |
| $20.00 CAD/SF/YR |
| Space Use |
| Retail |
| Condition |
| Full Build-Out |
| Available |
| Now |
PROPERTY OVERVIEW
The Churchill Wire Centre is a two and one-half storey granite and terrazzo clad structure with basement, raised main floor and a four-storey addition to the west located on a prominent corner lot in Edmonton's civic district. HERITAGE VALUE The Churchill Wire Centre, constructed in 1947, is significant because it is an excellent and rare surviving local example of the Stripped Classicism style of architecture, a subset of the Moderne style. Its human scale, geometric and subtle classical references and early use of prefabricated exterior components helped influence the design of successive commercial and civic structures surrounding Churchill Square. Its modernistic styling is also symbolic of the changing attitudes towards new technologies and non-traditional design that became the hallmark of later twentieth century architecture. The Churchill Wire Centre is also significant because of its association with Edmonton's former city architect, Maxwell Dewar, who oversaw the design of this building. He designed several civic buildings during Edmonton's period of rapid growth after World War Two, when oil was discovered at Leduc in 1947. Dewar also planned the civic development around adjacent Sir Winston Churchill Square. The Churchill Wire Centre is also significant because of its original function as an urban industrial building. It had an open plan interior and tall ceilings to accommodate bulky long-distance switching equipment on the upper floor. The sculptural program includes a figure above the main entrance, reminiscent of the Greek god Mercury, holding cables and lightning bolts. Two telephone booths flanking the main interior staircase are also reminders of the building's original function. The Churchill Wire Centre is also significant because it played a central role in the history of Edmonton's former municipal telephone company, Edmonton Telephones. The company experienced significant growth in the 1940s, necessitating the addition of a larger headquarters to its 1922 Municipal Telephone System building on an adjacent lot to the west. A four-storey addition in 1958, extending the north facade of the earlier portion to the sidewalk, provided yet more room. The Churchill Wire Centre continued in operation until 1984. CHARACTER-DEFINING ELEMENTS The character-defining elements of the Churchill Wire Centre include: - form, scale and massing; - high visibility from Churchill Square; - angled orientation of the main entrance toward Churchill Square; - entrance foyer leading to the main staircase, with a vaulted ceiling and travertine marble panels; - glass block windows arranged in paired vertical bays inset slightly from the facade; - black metal spandrels with chevron motifs; - polished black granite and cast terrazzo exterior panels; - pilasters separating the paired windows; - fluted column-like pilasters aside the main entrance; - stylized dentils above the second floor windows; - 'TELEPHONE BUILDING' engraved sign below the east roofline; - Mercury-like anaglyph above the corner entrance.
- Banking
- Bus Line
- Metro/Subway










