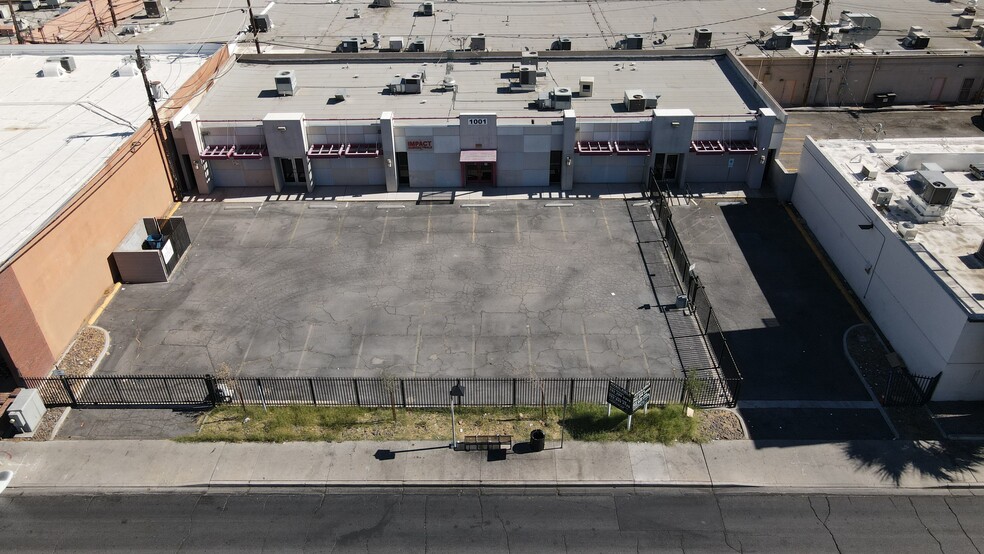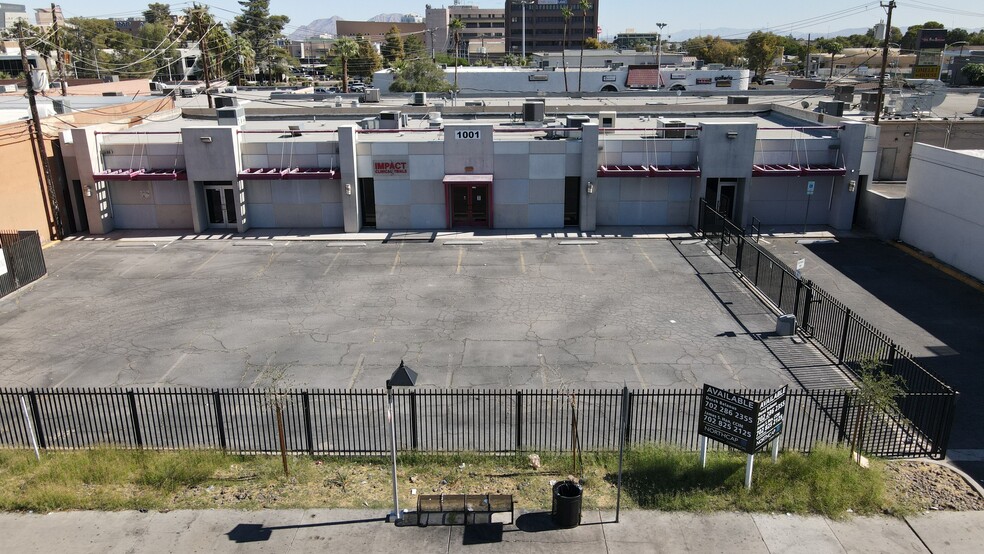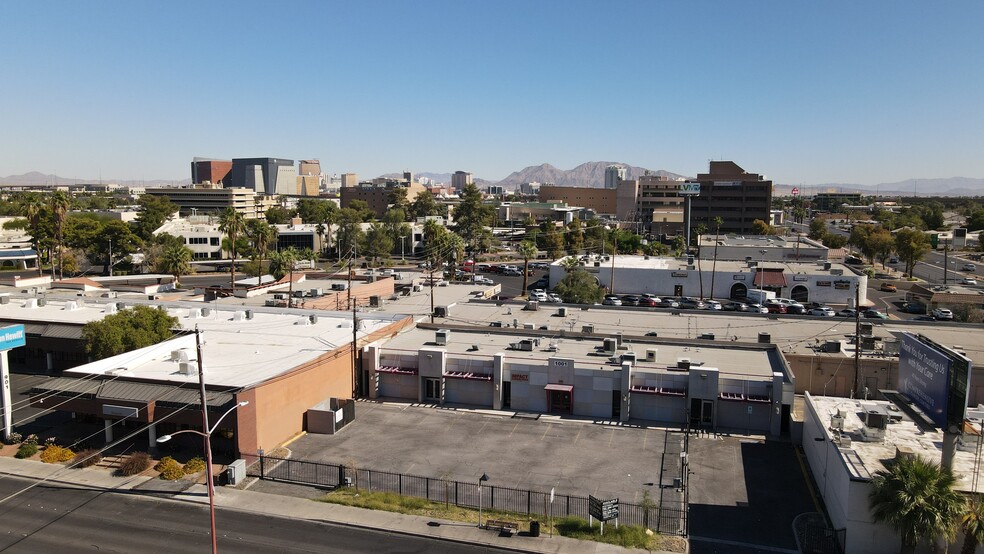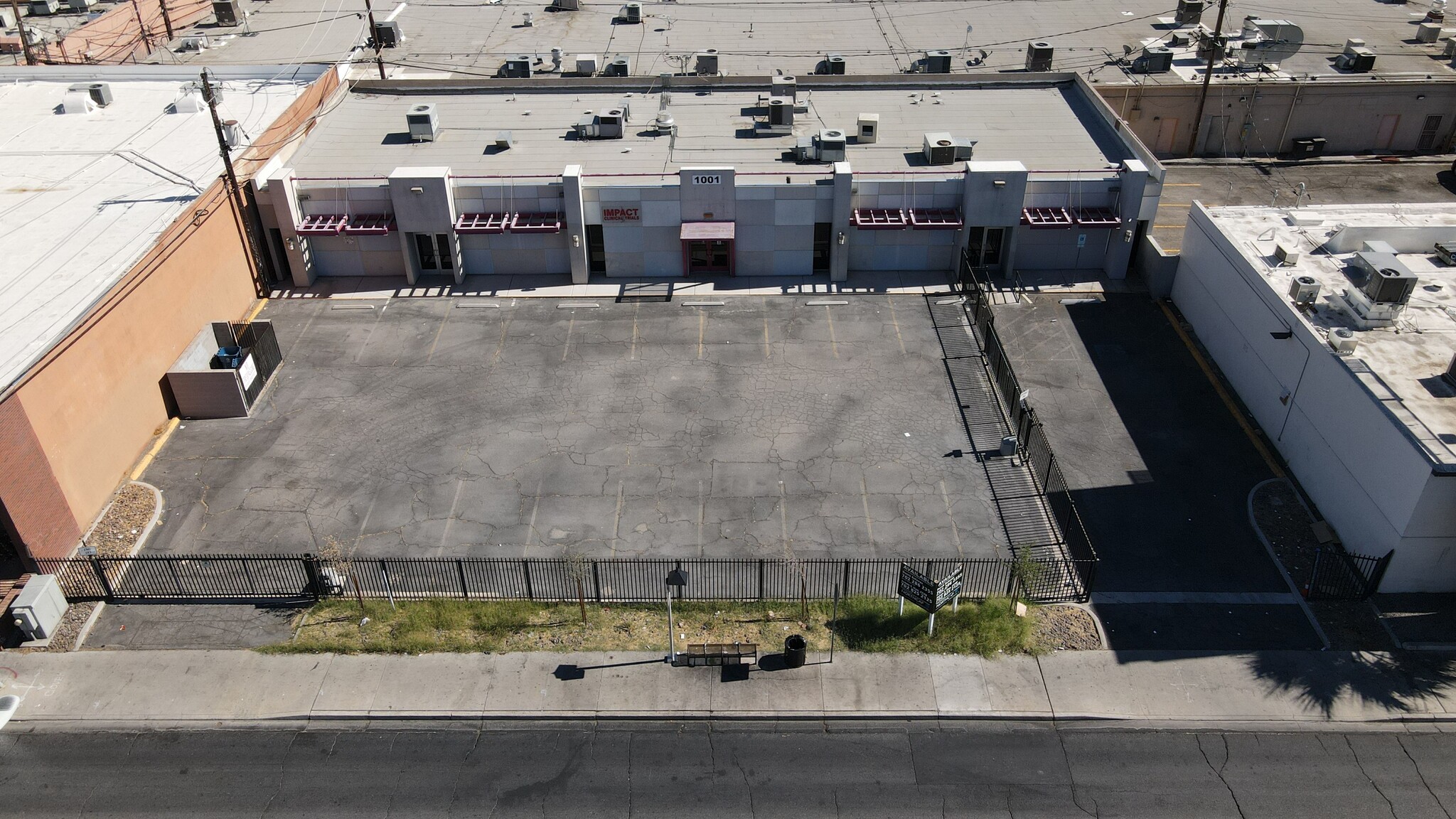
This feature is unavailable at the moment.
We apologize, but the feature you are trying to access is currently unavailable. We are aware of this issue and our team is working hard to resolve the matter.
Please check back in a few minutes. We apologize for the inconvenience.
- LoopNet Team
thank you

Your email has been sent!
1001 S Rancho Dr
5,656 SF of Office/Retail Space Available in Las Vegas, NV 89106



Highlights
- High Vehicle and Pedestrian traffic
- Busy Daytime Population with Surrounding Medical and Downtown Districts
- Multiple rooms
- Easy Access to both Major Freeways systems
- Free standing Building
- Exclusive Parking
all available space(1)
Display Rental Rate as
- Space
- Size
- Term
- Rental Rate
- Space Use
- Condition
- Available
Join this well positioned, highly visible Retail / Medical / Professional Office strip center in the center of a dynamic Medical District within short walking distance to UMC and Valley Hospitals, and surrounded by Starbucks, Restaurants, and shops. City incentive for tenant improvement subject to fund availability. Available 1886 sq ft or combine suites for larger space, up to 5656 sq ft Charleston traffic count 39,500 VPD S. Rancho dr traffic count 26,700 VPD
- Lease rate does not include utilities, property expenses or building services
- Finished Ceilings: 16’
- Large Waiting area
- Private parking area
- Office intensive layout
- Multiple Exams rooms
- Numerous administrative offices
| Space | Size | Term | Rental Rate | Space Use | Condition | Available |
| 1st Floor, Ste A | 5,656 SF | 3-10 Years | $26.07 CAD/SF/YR $2.17 CAD/SF/MO $147,459 CAD/YR $12,288 CAD/MO | Office/Retail | Full Build-Out | Now |
1st Floor, Ste A
| Size |
| 5,656 SF |
| Term |
| 3-10 Years |
| Rental Rate |
| $26.07 CAD/SF/YR $2.17 CAD/SF/MO $147,459 CAD/YR $12,288 CAD/MO |
| Space Use |
| Office/Retail |
| Condition |
| Full Build-Out |
| Available |
| Now |
1st Floor, Ste A
| Size | 5,656 SF |
| Term | 3-10 Years |
| Rental Rate | $26.07 CAD/SF/YR |
| Space Use | Office/Retail |
| Condition | Full Build-Out |
| Available | Now |
Join this well positioned, highly visible Retail / Medical / Professional Office strip center in the center of a dynamic Medical District within short walking distance to UMC and Valley Hospitals, and surrounded by Starbucks, Restaurants, and shops. City incentive for tenant improvement subject to fund availability. Available 1886 sq ft or combine suites for larger space, up to 5656 sq ft Charleston traffic count 39,500 VPD S. Rancho dr traffic count 26,700 VPD
- Lease rate does not include utilities, property expenses or building services
- Office intensive layout
- Finished Ceilings: 16’
- Multiple Exams rooms
- Large Waiting area
- Numerous administrative offices
- Private parking area
Property Overview
This Single tenant, free standing building is ready for occupancy. Currently built out for a medical clinic and has the ability to demise for a qualified Tenant. Centrally located between both Freeways systems of I-15 and US95 with easy access to both. With the growing Medical district, abundance of daytime population and high density residential this location will prove to be the perfect match for your business. Call today to view this amazing opportunity. Ownership may consider selling option
- 24 Hour Access
- Bus Line
PROPERTY FACTS
Presented by

1001 S Rancho Dr
Hmm, there seems to have been an error sending your message. Please try again.
Thanks! Your message was sent.






