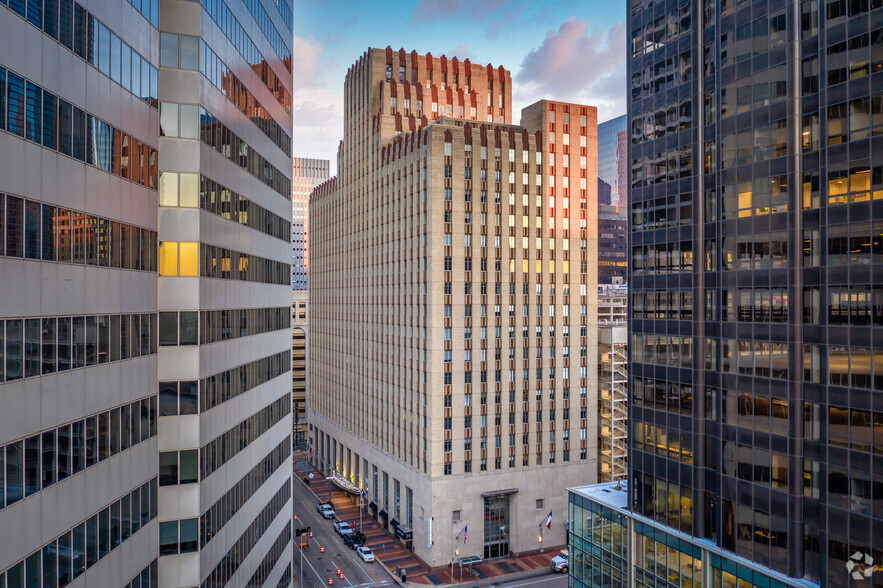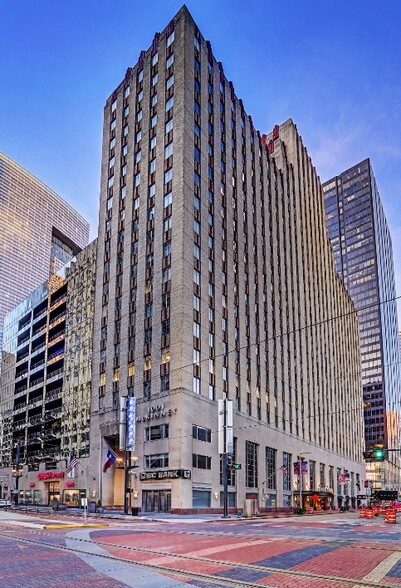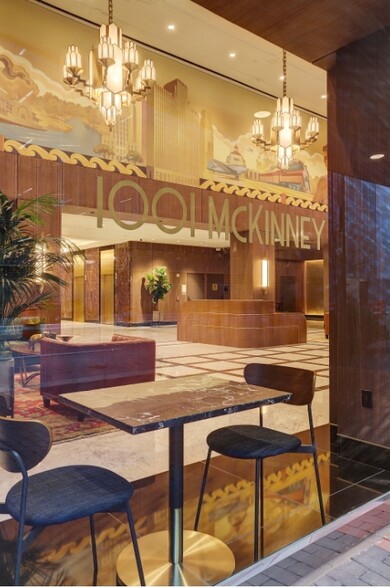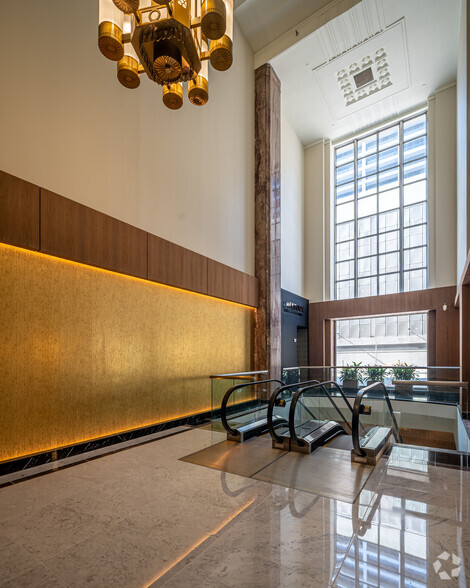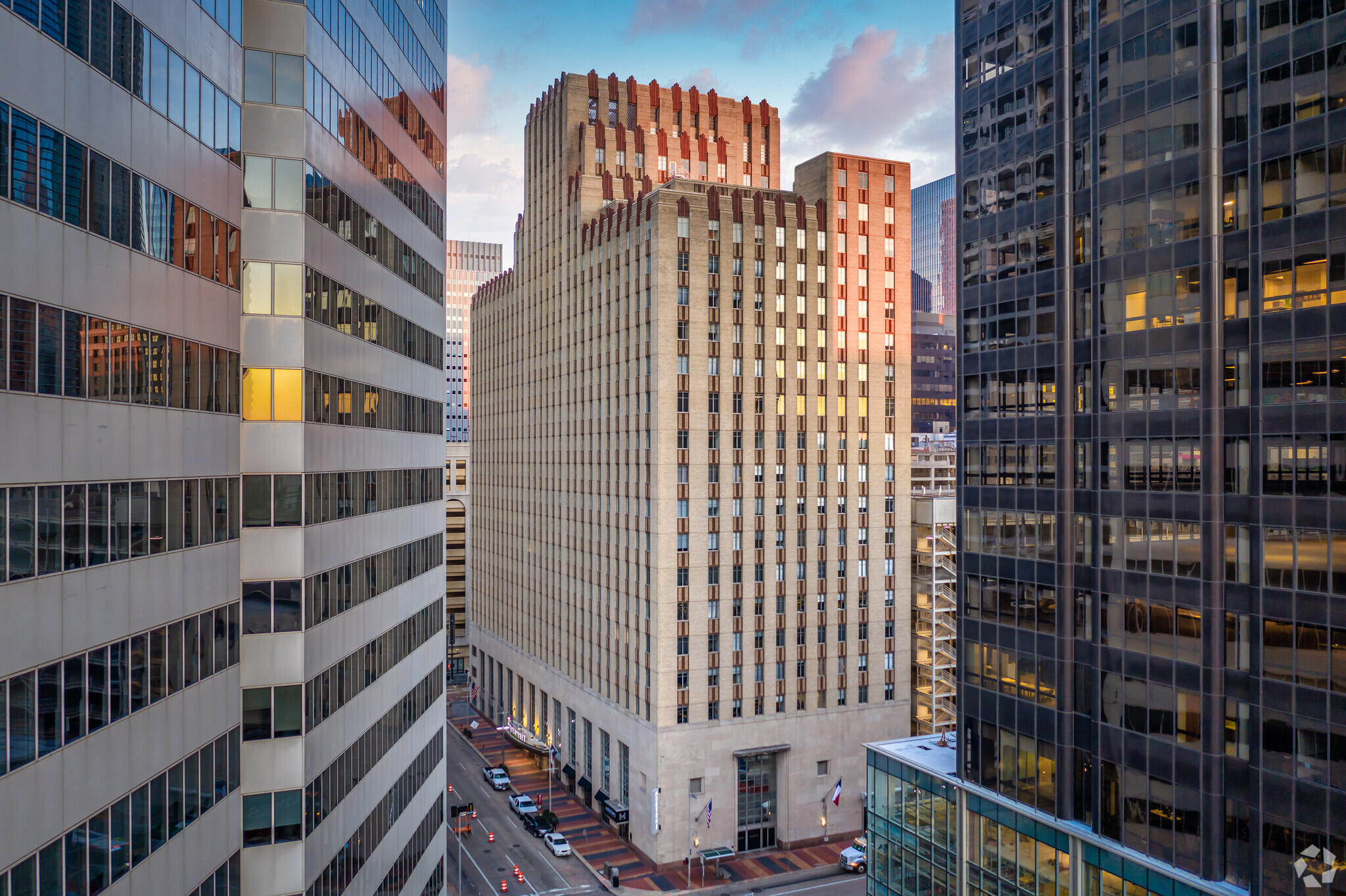HIGHLIGHTS
- Redesigned lobby with upgrades, including additional windows, new furniture, and custom rugs.
- New tenant conference room with reception and catering options, upgraded common corridors, and upgraded finishes and new furniture in tunnel.
- Upgraded finishes at the building’s main and fifth-floor entrances from the parking garage.
- Installation of a new canopy over the McKinney Street entrance.
- New escalators to access the retail amenities in the tunnel.
- Keyless parking garage entry system with enhanced lighting in the parking garage.
ALL AVAILABLE SPACES(17)
Display Rental Rate as
- SPACE
- SIZE
- TERM
- RENTAL RATE
- SPACE USE
- CONDITION
- AVAILABLE
- Lease rate does not include utilities, property expenses or building services
- Space is in Excellent Condition
- Lease rate does not include utilities, property expenses or building services
- Space is in Excellent Condition
- Lease rate does not include utilities, property expenses or building services
- Space is in Excellent Condition
- Lease rate does not include utilities, property expenses or building services
- Space is in Excellent Condition
- Lease rate does not include utilities, property expenses or building services
- Space is in Excellent Condition
- Lease rate does not include utilities, property expenses or building services
- Space is in Excellent Condition
- Lease rate does not include utilities, property expenses or building services
- Space is in Excellent Condition
- Lease rate does not include utilities, property expenses or building services
- Space is in Excellent Condition
- Lease rate does not include utilities, property expenses or building services
- Space is in Excellent Condition
- Lease rate does not include utilities, property expenses or building services
- Space is in Excellent Condition
- Lease rate does not include utilities, property expenses or building services
- Space is in Excellent Condition
- Lease rate does not include utilities, property expenses or building services
- Space is in Excellent Condition
- Lease rate does not include utilities, property expenses or building services
- Space is in Excellent Condition
- Lease rate does not include utilities, property expenses or building services
- Space is in Excellent Condition
- Lease rate does not include utilities, property expenses or building services
- Space is in Excellent Condition
- Lease rate does not include utilities, property expenses or building services
- Space is in Excellent Condition
Private full-floor opportunity for a 6,000 SF user
- Lease rate does not include utilities, property expenses or building services
- Space is in Excellent Condition
| Space | Size | Term | Rental Rate | Space Use | Condition | Available |
| Ground, Ste A-4 | 881 SF | 3-10 Years | $25.88 CAD/SF/YR | Retail | Partial Build-Out | Now |
| 3rd Floor, Ste 300 | 8,250 SF | Negotiable | $25.16 CAD/SF/YR | Office | Partial Build-Out | Now |
| 4th Floor, Ste 420 | 3,834 SF | Negotiable | $25.16 CAD/SF/YR | Office | Partial Build-Out | Now |
| 5th Floor, Ste 520 | 6,413 SF | Negotiable | $28.04 CAD/SF/YR | Office | Partial Build-Out | Now |
| 5th Floor, Ste 550 | 3,599 SF | Negotiable | $28.04 CAD/SF/YR | Office | Partial Build-Out | Now |
| 5th Floor, Ste 560 | 3,395 SF | Negotiable | $28.04 CAD/SF/YR | Office | Partial Build-Out | Now |
| 6th Floor, Ste 600 | 20,001 SF | Negotiable | $28.04 CAD/SF/YR | Office | - | Now |
| 8th Floor, Ste 800 | 12,408 SF | Negotiable | $28.04 CAD/SF/YR | Office | - | Now |
| 8th Floor, Ste 801 | 703 SF | Negotiable | $28.04 CAD/SF/YR | Office | - | Now |
| 8th Floor, Ste 803 | 590 SF | Negotiable | $28.04 CAD/SF/YR | Office | - | Now |
| 8th Floor, Ste 804 | 1,588 SF | Negotiable | $28.04 CAD/SF/YR | Office | - | Now |
| 10th Floor, Ste 1000 | 20,001 SF | Negotiable | $28.04 CAD/SF/YR | Office | - | Now |
| 15th Floor, Ste 1550 | 5,709 SF | Negotiable | $28.04 CAD/SF/YR | Office | - | Now |
| 16th Floor, Ste 1650 | 12,132 SF | Negotiable | $28.04 CAD/SF/YR | Office | - | Now |
| 17th Floor, Ste 1720 | 1,999 SF | Negotiable | $28.04 CAD/SF/YR | Office | - | Now |
| 17th Floor, Ste 1730 | 1,726 SF | Negotiable | $28.04 CAD/SF/YR | Office | - | Now |
| 21st Floor, Ste 2100 | 6,027 SF | Negotiable | $28.04 CAD/SF/YR | Office | - | Now |
Ground, Ste A-4
| Size |
| 881 SF |
| Term |
| 3-10 Years |
| Rental Rate |
| $25.88 CAD/SF/YR |
| Space Use |
| Retail |
| Condition |
| Partial Build-Out |
| Available |
| Now |
3rd Floor, Ste 300
| Size |
| 8,250 SF |
| Term |
| Negotiable |
| Rental Rate |
| $25.16 CAD/SF/YR |
| Space Use |
| Office |
| Condition |
| Partial Build-Out |
| Available |
| Now |
4th Floor, Ste 420
| Size |
| 3,834 SF |
| Term |
| Negotiable |
| Rental Rate |
| $25.16 CAD/SF/YR |
| Space Use |
| Office |
| Condition |
| Partial Build-Out |
| Available |
| Now |
5th Floor, Ste 520
| Size |
| 6,413 SF |
| Term |
| Negotiable |
| Rental Rate |
| $28.04 CAD/SF/YR |
| Space Use |
| Office |
| Condition |
| Partial Build-Out |
| Available |
| Now |
5th Floor, Ste 550
| Size |
| 3,599 SF |
| Term |
| Negotiable |
| Rental Rate |
| $28.04 CAD/SF/YR |
| Space Use |
| Office |
| Condition |
| Partial Build-Out |
| Available |
| Now |
5th Floor, Ste 560
| Size |
| 3,395 SF |
| Term |
| Negotiable |
| Rental Rate |
| $28.04 CAD/SF/YR |
| Space Use |
| Office |
| Condition |
| Partial Build-Out |
| Available |
| Now |
6th Floor, Ste 600
| Size |
| 20,001 SF |
| Term |
| Negotiable |
| Rental Rate |
| $28.04 CAD/SF/YR |
| Space Use |
| Office |
| Condition |
| - |
| Available |
| Now |
8th Floor, Ste 800
| Size |
| 12,408 SF |
| Term |
| Negotiable |
| Rental Rate |
| $28.04 CAD/SF/YR |
| Space Use |
| Office |
| Condition |
| - |
| Available |
| Now |
8th Floor, Ste 801
| Size |
| 703 SF |
| Term |
| Negotiable |
| Rental Rate |
| $28.04 CAD/SF/YR |
| Space Use |
| Office |
| Condition |
| - |
| Available |
| Now |
8th Floor, Ste 803
| Size |
| 590 SF |
| Term |
| Negotiable |
| Rental Rate |
| $28.04 CAD/SF/YR |
| Space Use |
| Office |
| Condition |
| - |
| Available |
| Now |
8th Floor, Ste 804
| Size |
| 1,588 SF |
| Term |
| Negotiable |
| Rental Rate |
| $28.04 CAD/SF/YR |
| Space Use |
| Office |
| Condition |
| - |
| Available |
| Now |
10th Floor, Ste 1000
| Size |
| 20,001 SF |
| Term |
| Negotiable |
| Rental Rate |
| $28.04 CAD/SF/YR |
| Space Use |
| Office |
| Condition |
| - |
| Available |
| Now |
15th Floor, Ste 1550
| Size |
| 5,709 SF |
| Term |
| Negotiable |
| Rental Rate |
| $28.04 CAD/SF/YR |
| Space Use |
| Office |
| Condition |
| - |
| Available |
| Now |
16th Floor, Ste 1650
| Size |
| 12,132 SF |
| Term |
| Negotiable |
| Rental Rate |
| $28.04 CAD/SF/YR |
| Space Use |
| Office |
| Condition |
| - |
| Available |
| Now |
17th Floor, Ste 1720
| Size |
| 1,999 SF |
| Term |
| Negotiable |
| Rental Rate |
| $28.04 CAD/SF/YR |
| Space Use |
| Office |
| Condition |
| - |
| Available |
| Now |
17th Floor, Ste 1730
| Size |
| 1,726 SF |
| Term |
| Negotiable |
| Rental Rate |
| $28.04 CAD/SF/YR |
| Space Use |
| Office |
| Condition |
| - |
| Available |
| Now |
21st Floor, Ste 2100
| Size |
| 6,027 SF |
| Term |
| Negotiable |
| Rental Rate |
| $28.04 CAD/SF/YR |
| Space Use |
| Office |
| Condition |
| - |
| Available |
| Now |
PROPERTY OVERVIEW
For years, 1001 McKinney has been viewed as a smart choice for tenants considering office space in Downtown Houston. Significant improvements and a very high level of tenant-focused services have been created to enhance the tenant experience further and encourage you to make the brilliant move to 1001 McKinney. The tenant amenity package, which currently includes fine dining via direct access to Morton’s Steakhouse, a boardroom-quality conference facility, and on-site banking, only gets better with the below capital improvements completed in 2019/2020. New Amenities: • New fifth-floor tenant lounge with a high-end coffee machine. • Full fitness center with showers and towel service. • Redesigned lobby with upgrades, including additional windows, new furniture, and custom rugs. • Installation of a new canopy over the McKinney Street entrance. • New tenant conference room with reception and catering options, upgraded common corridors, upgraded finishes, and new furniture in the tunnel. • New escalators to access the retail amenities in the tunnel. • Upgraded finishes at the building’s main and fifth-floor entrances from the parking garage. • Keyless parking garage entry system with enhanced lighting in the parking garage.
- 24 Hour Access
- Banking
- Bus Line
- Controlled Access
- Commuter Rail
- Conferencing Facility
- Food Court
- Metro/Subway
- Property Manager on Site
- Restaurant
- Security System
- Signage
- Wheelchair Accessible
- Kitchen
- Reception
- Storage Space
- Central Heating
- Wi-Fi
- Air Conditioning
- Balcony
- Fiber Optic Internet
- Smoke Detector
PROPERTY FACTS
SELECT TENANTS
- FLOOR
- TENANT NAME
- INDUSTRY
- 10th
- Addison Group
- Professional, Scientific, and Technical Services
- 13th
- Genesis Planning
- Health Care and Social Assistance
- 8th
- Gulf Coast Geological Log Library
- Services
- 9th
- Kinetica Partners, LLC
- Construction
- 6th
- LNG The Energy Link
- Construction
- 15th
- McGlinchey Stafford PLLC
- Professional, Scientific, and Technical Services
- 12th
- Monroe Vos Consulting Group, Inc.
- Professional, Scientific, and Technical Services
- Multiple
- Schouest, Bamdas, Soshea & BenMaier, PLLC
- Professional, Scientific, and Technical Services
- 11th
- Shannon, Martin, Finkelstein, Alvarado & Dunne, PC
- Professional, Scientific, and Technical Services
- 18th
- Zarvona Energy
- Construction
MARKETING BROCHURE
NEARBY AMENITIES
RESTAURANTS |
|||
|---|---|---|---|
| Deli Deluxe | Deli | $ | In Building |
| Smoothie Factory | - | - | 2 min walk |
| Top Taste Asian Subs & Grill | Asian | $ | 2 min walk |
| Charlie's BBQ | Barbecue | $$ | 2 min walk |
| Baoz Dumplings | Chinese | $ | 2 min walk |
| Sweetgreen | American | $ | 7 min walk |
RETAIL |
||
|---|---|---|
| Bright Horizons | Daycare | In Building |
| CVS Pharmacy | Drug Store | 1 min walk |
| Bank of America | Bank | 2 min walk |
| AMC | Cinema | 11 min walk |
| Craft Beer Cellar | Liquor | 36 min walk |
ABOUT CBD
Downtown Houston is home to the city's largest concentration of sought-after office buildings. The area has one of the highest concentrations of Fortune 500 headquarters in the United States and is home to Houston’s most prominent energy, law, banking, consulting, and accounting firms. Thanks to major public and private investment over the past few years, development around Minute Maid Park, Toyota Center, and the Downtown Living Initiative have revitalized the neighborhood into a thriving live/work/play environment.
Some of Houston’s major highway arteries run directly through the area, including Interstate 10, Interstate 69, and Interstate 45. Downtown is also the most connected area in Houston terms of METRO Park & Ride and light rail service. The area’s buildings are also linked underground by one of the world’s largest subterranean tunnel systems.
Tenants and investors are attracted to downtown Houston’s high-quality buildings with the latest amenities and its prime location.
LEASING TEAM
Nina Seyyedin, First Vice President
Parker Duffie, First Vice President
ABOUT THE OWNER


OTHER PROPERTIES IN THE TPG CAPITAL, LP PORTFOLIO
ABOUT THE ARCHITECT



