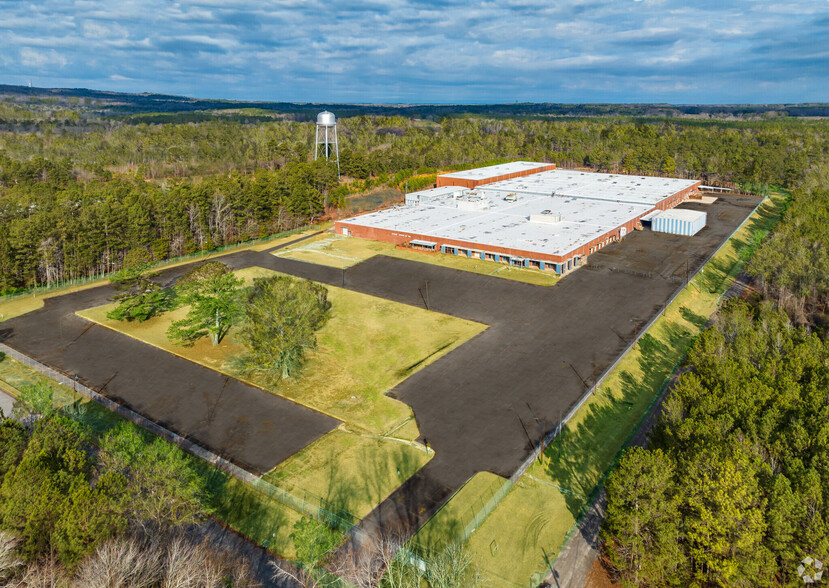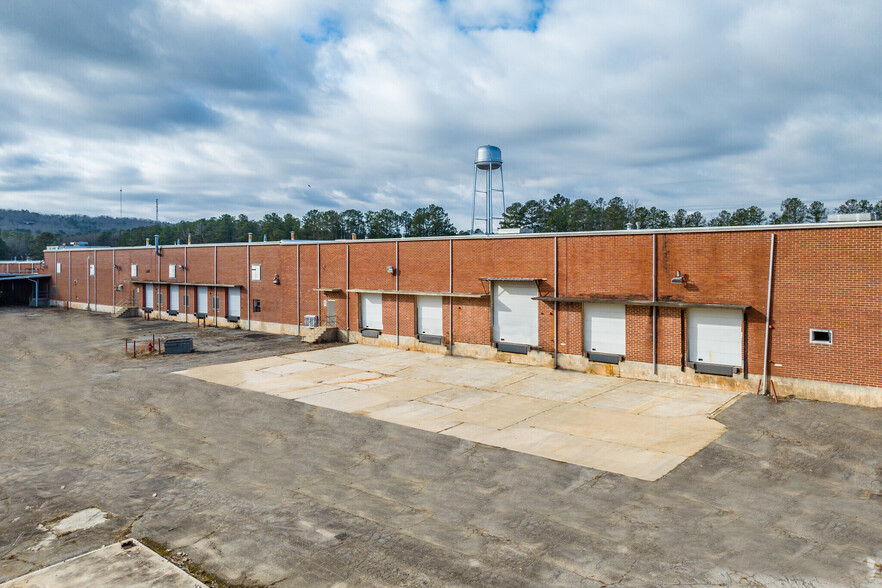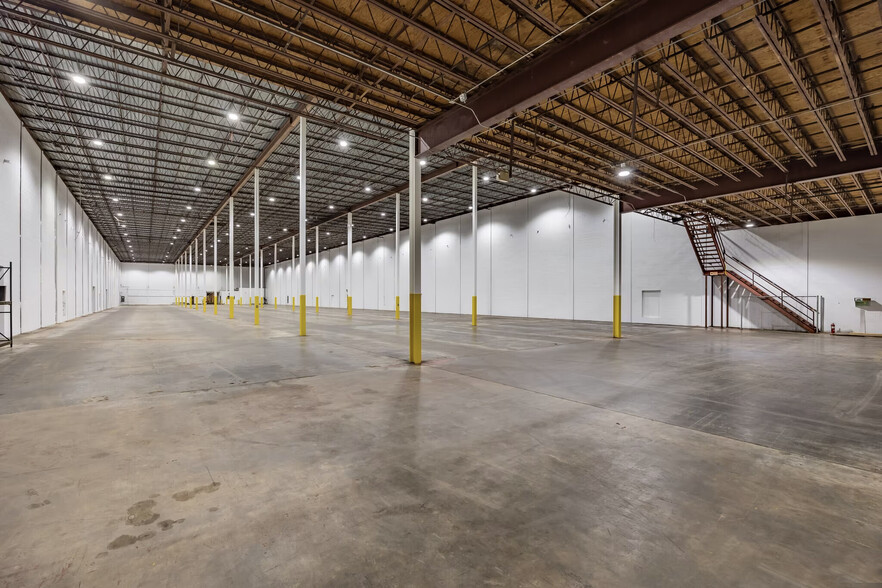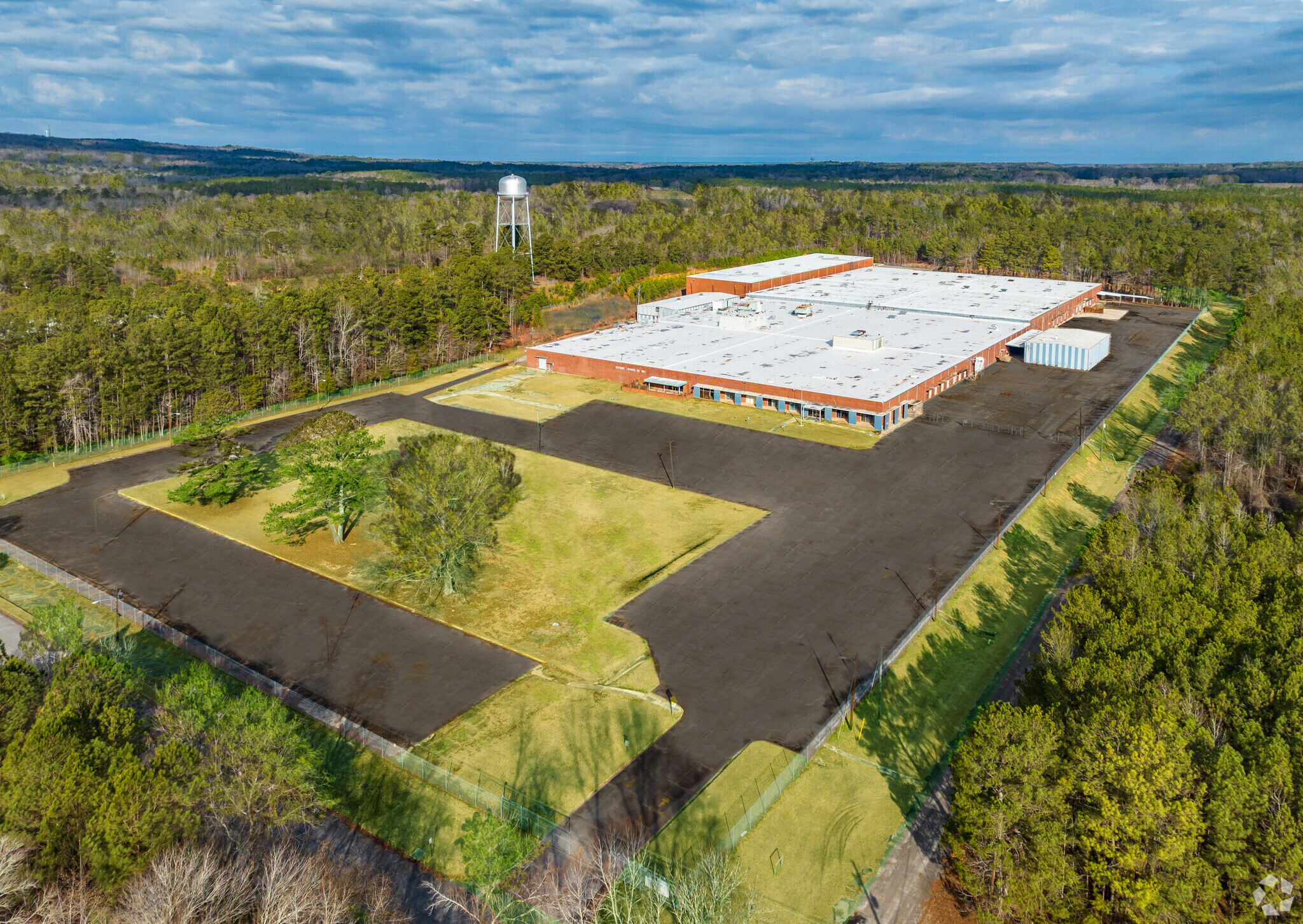
This feature is unavailable at the moment.
We apologize, but the feature you are trying to access is currently unavailable. We are aware of this issue and our team is working hard to resolve the matter.
Please check back in a few minutes. We apologize for the inconvenience.
- LoopNet Team
thank you

Your email has been sent!
1000 W Main St
358,745 SF Vacant Industrial Building Manchester, GA 31816 $14,220,001 CAD ($40 CAD/SF)



Investment Highlights
- 12,000 SF of office space with central heat and air.
- ESFR sprinklers in all areas.
- Paved parking lot with ample parking.
- This building has five different sections with clean height ranging from 16' to 32'
Executive Summary
Property Facts
| Price | $14,220,001 CAD | Rentable Building Area | 358,745 SF |
| Price Per SF | $40 CAD | No. Stories | 1 |
| Sale Type | Investment | Year Built | 1964 |
| Property Type | Industrial | Parking Ratio | 2.79/1,000 SF |
| Property Subtype | Manufacturing | Clear Ceiling Height | 32 ft |
| Building Class | B | No. Dock-High Doors/Loading | 28 |
| Lot Size | 47.50 AC | No. Drive In / Grade-Level Doors | 3 |
| Price | $14,220,001 CAD |
| Price Per SF | $40 CAD |
| Sale Type | Investment |
| Property Type | Industrial |
| Property Subtype | Manufacturing |
| Building Class | B |
| Lot Size | 47.50 AC |
| Rentable Building Area | 358,745 SF |
| No. Stories | 1 |
| Year Built | 1964 |
| Parking Ratio | 2.79/1,000 SF |
| Clear Ceiling Height | 32 ft |
| No. Dock-High Doors/Loading | 28 |
| No. Drive In / Grade-Level Doors | 3 |
Amenities
- Cooler
- Fenced Lot
- Yard
- Storage Space
- Air Conditioning
Utilities
- Lighting - Fluorescent
- Gas - Natural
- Water - City
- Sewer - City
- Heating
Space Availability
- Space
- Size
- Space Use
- Condition
- Available
This property is located in Atlanta MSA, less that 20 miles to I-85. It has 30 acres fenced site, ample truck and trailer storage. The facility if comprised of 5 buildings. Building 1 - 156,928 sq ft 16'.8" clear height, 40x 25 column spacing - 12,000 sq ft of office space. Building 2 - 138,925 sq ft - 22’.8” ft. clear height, 30x40 column spacing, 4 dock doors. Building 3 - 48,082 sq ft. plus 6360 sq ft mezzanine - 32 ft. clear height, 5 dock doors 1 drive in door. Building 4 - 8,853 sq. ft 20 ft clear height. Building 5 - 5,953 sq ft. 20 ft clear height. Climate Controlled Space and Cold storage can be installed to meet tenants needs.
| Space | Size | Space Use | Condition | Available |
| 1st Floor | 358,745 SF | Industrial | Full Build-Out | Now |
1st Floor
| Size |
| 358,745 SF |
| Space Use |
| Industrial |
| Condition |
| Full Build-Out |
| Available |
| Now |
1st Floor
| Size | 358,745 SF |
| Space Use | Industrial |
| Condition | Full Build-Out |
| Available | Now |
This property is located in Atlanta MSA, less that 20 miles to I-85. It has 30 acres fenced site, ample truck and trailer storage. The facility if comprised of 5 buildings. Building 1 - 156,928 sq ft 16'.8" clear height, 40x 25 column spacing - 12,000 sq ft of office space. Building 2 - 138,925 sq ft - 22’.8” ft. clear height, 30x40 column spacing, 4 dock doors. Building 3 - 48,082 sq ft. plus 6360 sq ft mezzanine - 32 ft. clear height, 5 dock doors 1 drive in door. Building 4 - 8,853 sq. ft 20 ft clear height. Building 5 - 5,953 sq ft. 20 ft clear height. Climate Controlled Space and Cold storage can be installed to meet tenants needs.
PROPERTY TAXES
| Parcel Numbers | Improvements Assessment | $1,237,435 CAD | |
| Land Assessment | $253,467 CAD | Total Assessment | $1,490,902 CAD |
PROPERTY TAXES
zoning
| Zoning Code | I-1 (Light Industrial) |
| I-1 (Light Industrial) |
Presented by

1000 W Main St
Hmm, there seems to have been an error sending your message. Please try again.
Thanks! Your message was sent.


