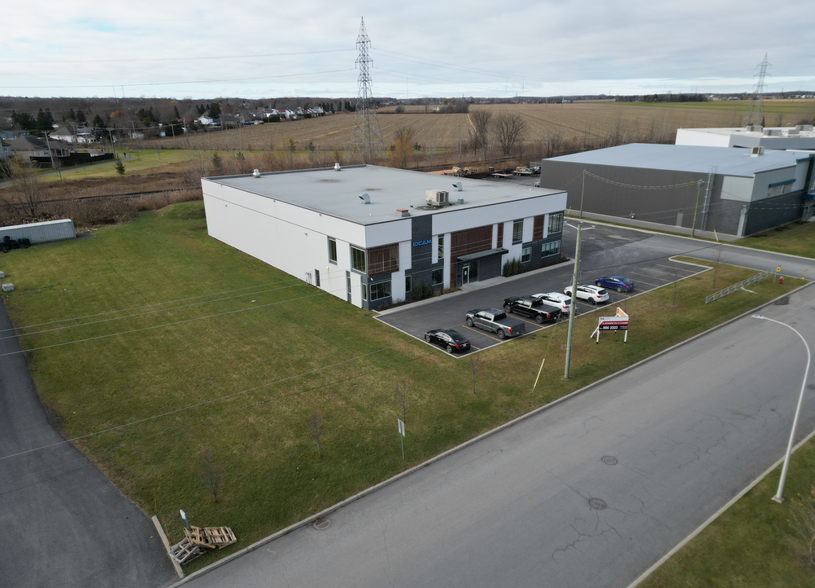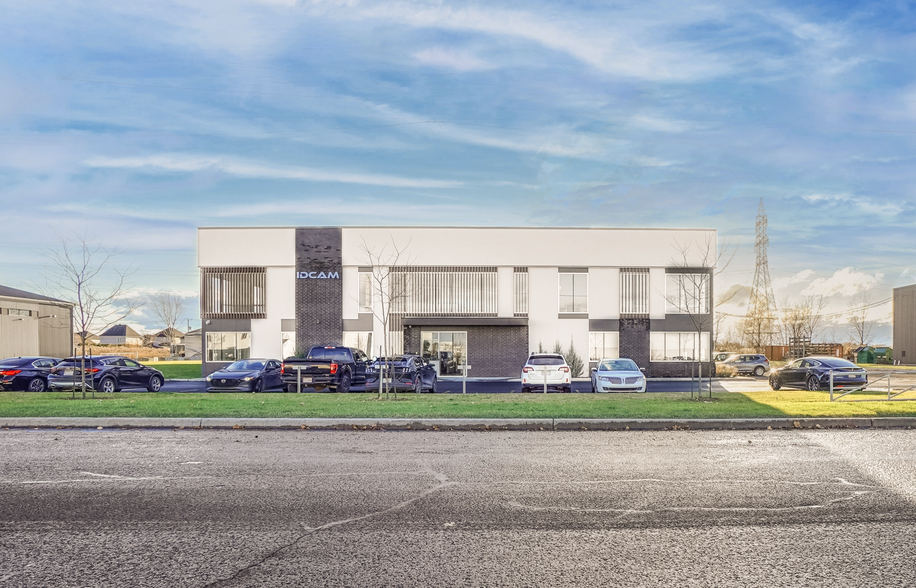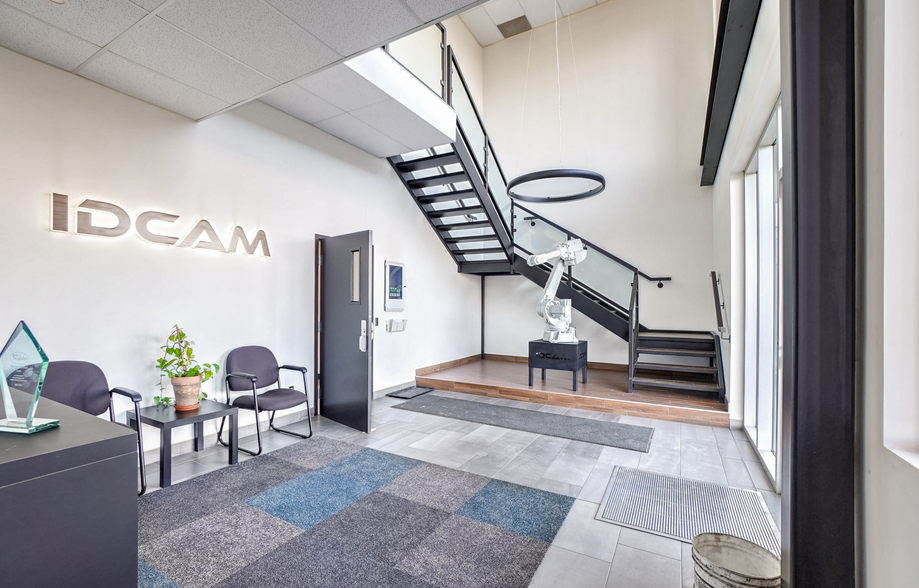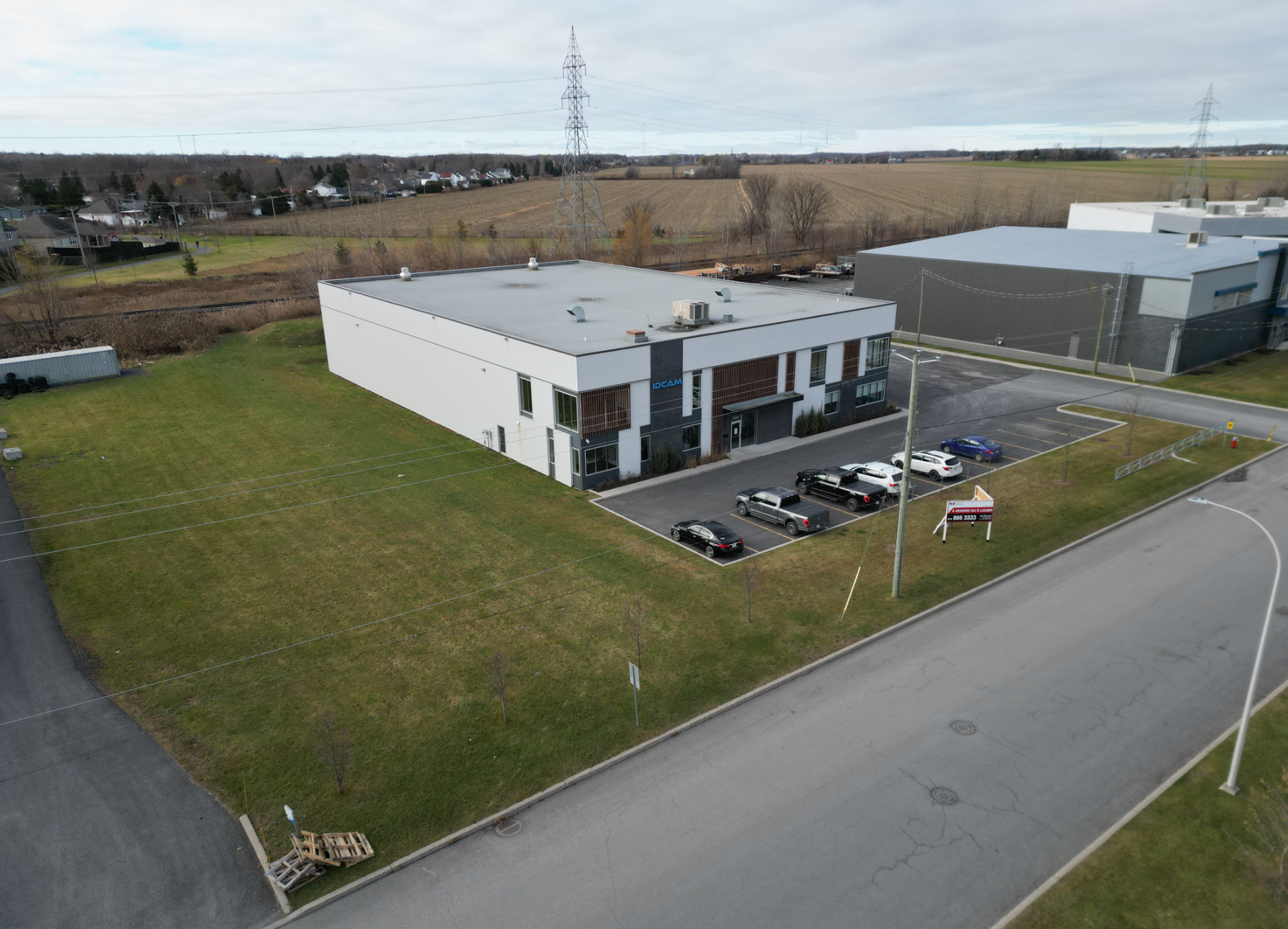
This feature is unavailable at the moment.
We apologize, but the feature you are trying to access is currently unavailable. We are aware of this issue and our team is working hard to resolve the matter.
Please check back in a few minutes. We apologize for the inconvenience.
- LoopNet Team
thank you

Your email has been sent!
1000 Rue Gaudette
2,960 - 18,000 SF of Space Available in Saint-jean-sur-richelieu, QC J2W 3G1



Highlights
- Easy access, 7 minutes away from Highway 10
- A well-appointed 1st floor including: a reception area, an open-plan area and 4 closed offices
- Excess land
- Facade sign possible
- A well-appointed 2nd floor including: an open area, a cafeteria, a conference room and 2 closed offices
- Situated in an industrial park under development
Features
all available spaces(2)
Display Rental Rate as
- Space
- Size
- Term
- Rental Rate
- Space Use
- Condition
- Available
18,000 ft² high-end A-Class industrial building on a 60,000 ft² lot for sale and for lease. Must be leased with second floor office (2,960 square feet). A well-appointed 1st floor including: a reception area, an open-plan area and 4 closed offices.
- Lease rate does not include utilities, property expenses or building services
- 2 Drive Ins
- Central Air and Heating
- Closed Circuit Television Monitoring (CCTV)
- Natural Light
- Infrared heating
- Facade signage possible
- Includes 2,960 SF of dedicated office space
- Space is in Excellent Condition
- Reception Area
- Drop Ceilings
- Yard
- Camera system
- Excess land
18,000 ft² high-end A-Class industrial building on a 60,000 ft² lot for sale and for lease. Must be leased with second floor office (2,960 square feet). A well-appointed 2nd floor including: an open area, a cafeteria, a conference room and 2 closed offices
- Lease rate does not include utilities, property expenses or building services
- 2 Private Offices
- Space is in Excellent Condition
- Reception Area
- Natural Light
- 2 Drive Ins
- Camera system
- Excess land
- Fits 8 - 24 People
- 1 Conference Room
- Central Air and Heating
- Drop Ceilings
- Includes 2,960 SF of dedicated office space
- Infrared heating
- Facade signage possible
| Space | Size | Term | Rental Rate | Space Use | Condition | Available |
| 1st Floor - 1st floor/Warehouse | 15,040 SF | 1-10 Years | $14.50 CAD/SF/YR $1.21 CAD/SF/MO $156.08 CAD/m²/YR $13.01 CAD/m²/MO $18,173 CAD/MO $218,080 CAD/YR | Industrial | Full Build-Out | Now |
| 2nd Floor, Ste 2nd floor (Office) | 2,960 SF | 1-10 Years | $14.50 CAD/SF/YR $1.21 CAD/SF/MO $156.08 CAD/m²/YR $13.01 CAD/m²/MO $3,577 CAD/MO $42,920 CAD/YR | Office | Full Build-Out | Now |
1st Floor - 1st floor/Warehouse
| Size |
| 15,040 SF |
| Term |
| 1-10 Years |
| Rental Rate |
| $14.50 CAD/SF/YR $1.21 CAD/SF/MO $156.08 CAD/m²/YR $13.01 CAD/m²/MO $18,173 CAD/MO $218,080 CAD/YR |
| Space Use |
| Industrial |
| Condition |
| Full Build-Out |
| Available |
| Now |
2nd Floor, Ste 2nd floor (Office)
| Size |
| 2,960 SF |
| Term |
| 1-10 Years |
| Rental Rate |
| $14.50 CAD/SF/YR $1.21 CAD/SF/MO $156.08 CAD/m²/YR $13.01 CAD/m²/MO $3,577 CAD/MO $42,920 CAD/YR |
| Space Use |
| Office |
| Condition |
| Full Build-Out |
| Available |
| Now |
1st Floor - 1st floor/Warehouse
| Size | 15,040 SF |
| Term | 1-10 Years |
| Rental Rate | $14.50 CAD/SF/YR |
| Space Use | Industrial |
| Condition | Full Build-Out |
| Available | Now |
18,000 ft² high-end A-Class industrial building on a 60,000 ft² lot for sale and for lease. Must be leased with second floor office (2,960 square feet). A well-appointed 1st floor including: a reception area, an open-plan area and 4 closed offices.
- Lease rate does not include utilities, property expenses or building services
- Includes 2,960 SF of dedicated office space
- 2 Drive Ins
- Space is in Excellent Condition
- Central Air and Heating
- Reception Area
- Closed Circuit Television Monitoring (CCTV)
- Drop Ceilings
- Natural Light
- Yard
- Infrared heating
- Camera system
- Facade signage possible
- Excess land
2nd Floor, Ste 2nd floor (Office)
| Size | 2,960 SF |
| Term | 1-10 Years |
| Rental Rate | $14.50 CAD/SF/YR |
| Space Use | Office |
| Condition | Full Build-Out |
| Available | Now |
18,000 ft² high-end A-Class industrial building on a 60,000 ft² lot for sale and for lease. Must be leased with second floor office (2,960 square feet). A well-appointed 2nd floor including: an open area, a cafeteria, a conference room and 2 closed offices
- Lease rate does not include utilities, property expenses or building services
- Fits 8 - 24 People
- 2 Private Offices
- 1 Conference Room
- Space is in Excellent Condition
- Central Air and Heating
- Reception Area
- Drop Ceilings
- Natural Light
- Includes 2,960 SF of dedicated office space
- 2 Drive Ins
- Infrared heating
- Camera system
- Facade signage possible
- Excess land
Property Overview
18,000 ft² high-end A-Class industrial building on a 60,000 ft² lot
Warehouse FACILITY FACTS
Presented by

1000 Rue Gaudette
Hmm, there seems to have been an error sending your message. Please try again.
Thanks! Your message was sent.






