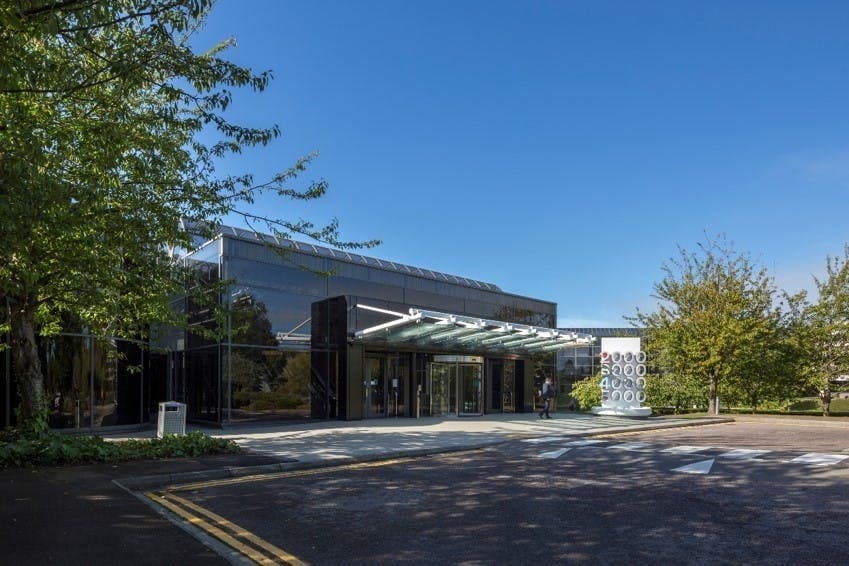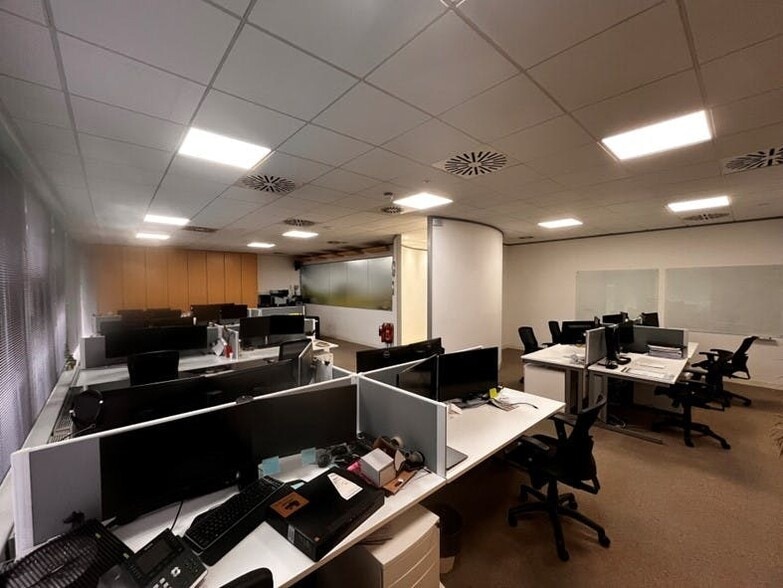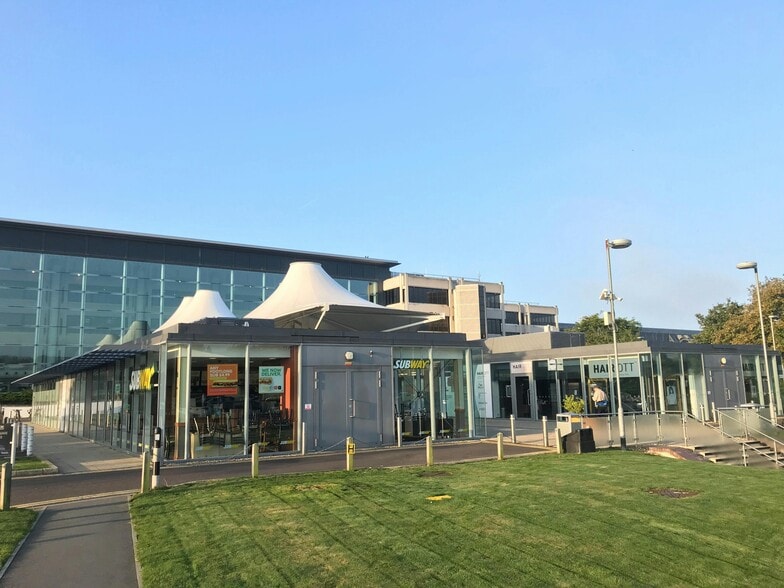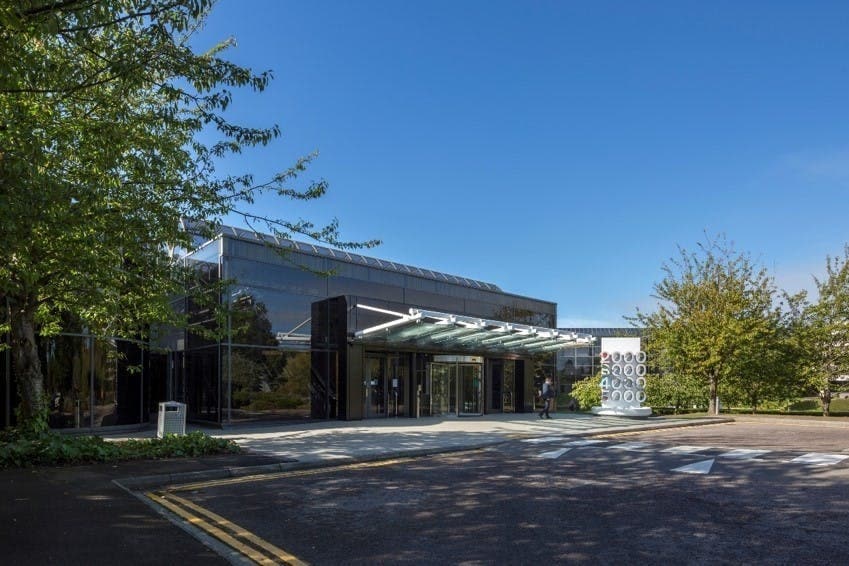Your email has been sent.
Highlights
- Unfurnished fitted office suite.
- Comfort cooling and heating.
- LED lighting.
All Available Spaces(7)
Display Rental Rate as
- Space
- Size
- Term
- Rental Rate
- Space Use
- Condition
- Available
The office suite is located on the ground floor a short distance from the main reception of Building 1000. The suite is fully fitted to include kitchen and staff area, board room, server room and open plan office space. The office suite comes fully furnished including IT cabling. Offering a true plug and play solution if you are looking for a quick and cost effective relocation.
- Use Class: E
- Open Floor Plan Layout
- Can be combined with additional space(s) for up to 25,039 SF of adjacent space
- Kitchen
- Bicycle Storage
- BMS automatic controls system
- Future fit out modification
- Partially Built-Out as Standard Office
- Space is in Excellent Condition
- Central Air Conditioning
- Fully Carpeted
- Open-Plan
- Underfloor screed trunking system
Lakeside North Harbour is accessed from Junction 12 of the M27 and has quick links towards London. Portsmouth's continental ferry port and Southampton Airport, all within easy reach. Office Suites Lakeside North Harbour offers high quality, flexible office space, adjacent to the M27, with easy access to the M27 & A3(M) together with Portsmouth City Centre. With its established business community facilitating various networking opportunities, high specification office space with the flexibility for bespoke fit-out tailored to your company requirement and budget, extensive car parking and dedicated on-site management team, free to use bus shuttle service, Lakeside North Harbour offers an exciting solution for companies seeking business space in the Central South. Secure cycle parking Electric vehicle charging points Use of 250 seated auditorium
- Use Class: E
- Open Floor Plan Layout
- Can be combined with additional space(s) for up to 25,039 SF of adjacent space
- Kitchen
- Bicycle Storage
- BMS automatic controls system
- Future fit out modification
- Partially Built-Out as Standard Office
- Space is in Excellent Condition
- Central Air Conditioning
- Fully Carpeted
- Open-Plan
- Underfloor screed trunking system
A flexible, high quality south-west facing office suite, complete impressive campus views.
- Use Class: E
- Open Floor Plan Layout
- Can be combined with additional space(s) for up to 25,039 SF of adjacent space
- Kitchen
- Bicycle Storage
- BMS automatic controls system
- Future fit out modification
- Partially Built-Out as Standard Office
- Space is in Excellent Condition
- Central Air Conditioning
- Fully Carpeted
- Open-Plan
- Underfloor screed trunking system
A flexible, high quality south-west facing office suite, complete impressive campus views.
- Use Class: E
- Open Floor Plan Layout
- Can be combined with additional space(s) for up to 25,039 SF of adjacent space
- Kitchen
- Bicycle Storage
- BMS automatic controls system
- Future fit out modification
- Partially Built-Out as Standard Office
- Space is in Excellent Condition
- Central Air Conditioning
- Fully Carpeted
- Open-Plan
- Underfloor screed trunking system
A flexible, high quality south-west facing office suite, complete impressive campus views.
- Use Class: E
- Open Floor Plan Layout
- Can be combined with additional space(s) for up to 25,039 SF of adjacent space
- Kitchen
- Bicycle Storage
- BMS automatic controls system
- Future fit out modification
- Partially Built-Out as Standard Office
- Space is in Excellent Condition
- Central Air Conditioning
- Fully Carpeted
- Open-Plan
- Underfloor screed trunking system
A flexible, high quality south-west facing office suite, complete impressive campus views.
- Use Class: E
- Open Floor Plan Layout
- Can be combined with additional space(s) for up to 25,039 SF of adjacent space
- Kitchen
- Bicycle Storage
- BMS automatic controls system
- Future fit out modification
- Partially Built-Out as Standard Office
- Space is in Excellent Condition
- Central Air Conditioning
- Fully Carpeted
- Open-Plan
- Underfloor screed trunking system
High quality south-facing open plan office in Lakeside’s Building 1000. Alongside unrivalled lake and city views, the suite is complete with a kitchenette.
- Use Class: E
- Open Floor Plan Layout
- Can be combined with additional space(s) for up to 25,039 SF of adjacent space
- Kitchen
- Bicycle Storage
- BMS automatic controls system
- Future fit out modification
- Partially Built-Out as Standard Office
- Space is in Excellent Condition
- Central Air Conditioning
- Fully Carpeted
- Open-Plan
- Variable Air Volume (VAV) air conditioning
| Space | Size | Term | Rental Rate | Space Use | Condition | Available |
| Ground, Ste 001 | 2,045 SF | Negotiable | $46.17 CAD/SF/YR $3.85 CAD/SF/MO $94,420 CAD/YR $7,868 CAD/MO | Office | Partial Build-Out | Now |
| Ground, Ste 003 | 364 SF | Negotiable | $27.70 CAD/SF/YR $2.31 CAD/SF/MO $10,084 CAD/YR $840.32 CAD/MO | Office | Partial Build-Out | Now |
| 1st Floor, Ste 102 West | 5,991 SF | Negotiable | $46.17 CAD/SF/YR $3.85 CAD/SF/MO $276,613 CAD/YR $23,051 CAD/MO | Office | Partial Build-Out | Now |
| 1st Floor, Ste 102A West | 4,978 SF | Negotiable | $46.17 CAD/SF/YR $3.85 CAD/SF/MO $229,841 CAD/YR $19,153 CAD/MO | Office | Partial Build-Out | Now |
| 2nd Floor, Ste 203 Central | 2,109 SF | Negotiable | $46.17 CAD/SF/YR $3.85 CAD/SF/MO $97,375 CAD/YR $8,115 CAD/MO | Office | Partial Build-Out | Now |
| 2nd Floor, Ste 217 Central | 1,739 SF | Negotiable | $46.17 CAD/SF/YR $3.85 CAD/SF/MO $80,292 CAD/YR $6,691 CAD/MO | Office | Partial Build-Out | Now |
| 3rd Floor, Ste 303 West | 7,813 SF | Negotiable | $46.17 CAD/SF/YR $3.85 CAD/SF/MO $360,737 CAD/YR $30,061 CAD/MO | Office | Partial Build-Out | Now |
Ground, Ste 001
| Size |
| 2,045 SF |
| Term |
| Negotiable |
| Rental Rate |
| $46.17 CAD/SF/YR $3.85 CAD/SF/MO $94,420 CAD/YR $7,868 CAD/MO |
| Space Use |
| Office |
| Condition |
| Partial Build-Out |
| Available |
| Now |
Ground, Ste 003
| Size |
| 364 SF |
| Term |
| Negotiable |
| Rental Rate |
| $27.70 CAD/SF/YR $2.31 CAD/SF/MO $10,084 CAD/YR $840.32 CAD/MO |
| Space Use |
| Office |
| Condition |
| Partial Build-Out |
| Available |
| Now |
1st Floor, Ste 102 West
| Size |
| 5,991 SF |
| Term |
| Negotiable |
| Rental Rate |
| $46.17 CAD/SF/YR $3.85 CAD/SF/MO $276,613 CAD/YR $23,051 CAD/MO |
| Space Use |
| Office |
| Condition |
| Partial Build-Out |
| Available |
| Now |
1st Floor, Ste 102A West
| Size |
| 4,978 SF |
| Term |
| Negotiable |
| Rental Rate |
| $46.17 CAD/SF/YR $3.85 CAD/SF/MO $229,841 CAD/YR $19,153 CAD/MO |
| Space Use |
| Office |
| Condition |
| Partial Build-Out |
| Available |
| Now |
2nd Floor, Ste 203 Central
| Size |
| 2,109 SF |
| Term |
| Negotiable |
| Rental Rate |
| $46.17 CAD/SF/YR $3.85 CAD/SF/MO $97,375 CAD/YR $8,115 CAD/MO |
| Space Use |
| Office |
| Condition |
| Partial Build-Out |
| Available |
| Now |
2nd Floor, Ste 217 Central
| Size |
| 1,739 SF |
| Term |
| Negotiable |
| Rental Rate |
| $46.17 CAD/SF/YR $3.85 CAD/SF/MO $80,292 CAD/YR $6,691 CAD/MO |
| Space Use |
| Office |
| Condition |
| Partial Build-Out |
| Available |
| Now |
3rd Floor, Ste 303 West
| Size |
| 7,813 SF |
| Term |
| Negotiable |
| Rental Rate |
| $46.17 CAD/SF/YR $3.85 CAD/SF/MO $360,737 CAD/YR $30,061 CAD/MO |
| Space Use |
| Office |
| Condition |
| Partial Build-Out |
| Available |
| Now |
Ground, Ste 001
| Size | 2,045 SF |
| Term | Negotiable |
| Rental Rate | $46.17 CAD/SF/YR |
| Space Use | Office |
| Condition | Partial Build-Out |
| Available | Now |
The office suite is located on the ground floor a short distance from the main reception of Building 1000. The suite is fully fitted to include kitchen and staff area, board room, server room and open plan office space. The office suite comes fully furnished including IT cabling. Offering a true plug and play solution if you are looking for a quick and cost effective relocation.
- Use Class: E
- Partially Built-Out as Standard Office
- Open Floor Plan Layout
- Space is in Excellent Condition
- Can be combined with additional space(s) for up to 25,039 SF of adjacent space
- Central Air Conditioning
- Kitchen
- Fully Carpeted
- Bicycle Storage
- Open-Plan
- BMS automatic controls system
- Underfloor screed trunking system
- Future fit out modification
Ground, Ste 003
| Size | 364 SF |
| Term | Negotiable |
| Rental Rate | $27.70 CAD/SF/YR |
| Space Use | Office |
| Condition | Partial Build-Out |
| Available | Now |
Lakeside North Harbour is accessed from Junction 12 of the M27 and has quick links towards London. Portsmouth's continental ferry port and Southampton Airport, all within easy reach. Office Suites Lakeside North Harbour offers high quality, flexible office space, adjacent to the M27, with easy access to the M27 & A3(M) together with Portsmouth City Centre. With its established business community facilitating various networking opportunities, high specification office space with the flexibility for bespoke fit-out tailored to your company requirement and budget, extensive car parking and dedicated on-site management team, free to use bus shuttle service, Lakeside North Harbour offers an exciting solution for companies seeking business space in the Central South. Secure cycle parking Electric vehicle charging points Use of 250 seated auditorium
- Use Class: E
- Partially Built-Out as Standard Office
- Open Floor Plan Layout
- Space is in Excellent Condition
- Can be combined with additional space(s) for up to 25,039 SF of adjacent space
- Central Air Conditioning
- Kitchen
- Fully Carpeted
- Bicycle Storage
- Open-Plan
- BMS automatic controls system
- Underfloor screed trunking system
- Future fit out modification
1st Floor, Ste 102 West
| Size | 5,991 SF |
| Term | Negotiable |
| Rental Rate | $46.17 CAD/SF/YR |
| Space Use | Office |
| Condition | Partial Build-Out |
| Available | Now |
A flexible, high quality south-west facing office suite, complete impressive campus views.
- Use Class: E
- Partially Built-Out as Standard Office
- Open Floor Plan Layout
- Space is in Excellent Condition
- Can be combined with additional space(s) for up to 25,039 SF of adjacent space
- Central Air Conditioning
- Kitchen
- Fully Carpeted
- Bicycle Storage
- Open-Plan
- BMS automatic controls system
- Underfloor screed trunking system
- Future fit out modification
1st Floor, Ste 102A West
| Size | 4,978 SF |
| Term | Negotiable |
| Rental Rate | $46.17 CAD/SF/YR |
| Space Use | Office |
| Condition | Partial Build-Out |
| Available | Now |
A flexible, high quality south-west facing office suite, complete impressive campus views.
- Use Class: E
- Partially Built-Out as Standard Office
- Open Floor Plan Layout
- Space is in Excellent Condition
- Can be combined with additional space(s) for up to 25,039 SF of adjacent space
- Central Air Conditioning
- Kitchen
- Fully Carpeted
- Bicycle Storage
- Open-Plan
- BMS automatic controls system
- Underfloor screed trunking system
- Future fit out modification
2nd Floor, Ste 203 Central
| Size | 2,109 SF |
| Term | Negotiable |
| Rental Rate | $46.17 CAD/SF/YR |
| Space Use | Office |
| Condition | Partial Build-Out |
| Available | Now |
A flexible, high quality south-west facing office suite, complete impressive campus views.
- Use Class: E
- Partially Built-Out as Standard Office
- Open Floor Plan Layout
- Space is in Excellent Condition
- Can be combined with additional space(s) for up to 25,039 SF of adjacent space
- Central Air Conditioning
- Kitchen
- Fully Carpeted
- Bicycle Storage
- Open-Plan
- BMS automatic controls system
- Underfloor screed trunking system
- Future fit out modification
2nd Floor, Ste 217 Central
| Size | 1,739 SF |
| Term | Negotiable |
| Rental Rate | $46.17 CAD/SF/YR |
| Space Use | Office |
| Condition | Partial Build-Out |
| Available | Now |
A flexible, high quality south-west facing office suite, complete impressive campus views.
- Use Class: E
- Partially Built-Out as Standard Office
- Open Floor Plan Layout
- Space is in Excellent Condition
- Can be combined with additional space(s) for up to 25,039 SF of adjacent space
- Central Air Conditioning
- Kitchen
- Fully Carpeted
- Bicycle Storage
- Open-Plan
- BMS automatic controls system
- Underfloor screed trunking system
- Future fit out modification
3rd Floor, Ste 303 West
| Size | 7,813 SF |
| Term | Negotiable |
| Rental Rate | $46.17 CAD/SF/YR |
| Space Use | Office |
| Condition | Partial Build-Out |
| Available | Now |
High quality south-facing open plan office in Lakeside’s Building 1000. Alongside unrivalled lake and city views, the suite is complete with a kitchenette.
- Use Class: E
- Partially Built-Out as Standard Office
- Open Floor Plan Layout
- Space is in Excellent Condition
- Can be combined with additional space(s) for up to 25,039 SF of adjacent space
- Central Air Conditioning
- Kitchen
- Fully Carpeted
- Bicycle Storage
- Open-Plan
- BMS automatic controls system
- Variable Air Volume (VAV) air conditioning
- Future fit out modification
Property Overview
With its popularity already well established, 1000 Lakeside forms the anchor to Lakeside North Harbour and boats a bustling atmosphere thanks to occupiers who have already settled in across its four floors. This high quality refurbished, multi-tenanted, office building is home to more than 90 companies representing a diverse range of business sectors. The focal point of 1000 Lakeside is a stunning full height glazed atrium where occupiers can enjoy the relaxed meeting space, browse the latest art exhibitions or sample delicious, fresh, locally sourced provided by The Atrium Cafe.
- 24 Hour Access
- Atrium
- Controlled Access
- Concierge
- Conferencing Facility
- Courtyard
- Fitness Center
- Food Court
- Property Manager on Site
- Restaurant
- Security System
- Reception
- Storage Space
- Car Charging Station
- Air Conditioning
- Smoke Detector
Property Facts
Select Tenants
- Floor
- Tenant Name
- Industry
- GRND
- AT & T Global Network Services
- -
- 1st
- Babcock
- Professional, Scientific, and Technical Services
- 1st
- Bouygues (UK) Ltd
- Professional, Scientific, and Technical Services
- 1st
- Capita
- Professional, Scientific, and Technical Services
- GRND
- Johnston Press plc
- Information
- 2nd
- Market Makers Incorporated Ltd
- Professional, Scientific, and Technical Services
- Multiple
- Southern Co-op
- Retailer
- GRND
- Verisona Law
- Professional, Scientific, and Technical Services
- Unknown
- Wiggle
- Manufacturing
- GRND
- Wunelli
- Retailer
Presented by
Company Not Provided
1000 Lakeside
Hmm, there seems to have been an error sending your message. Please try again.
Thanks! Your message was sent.









