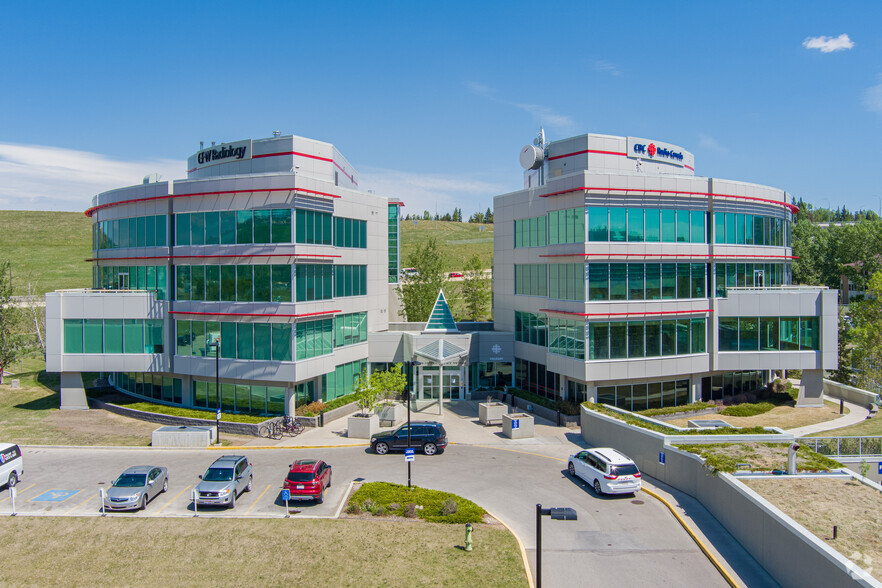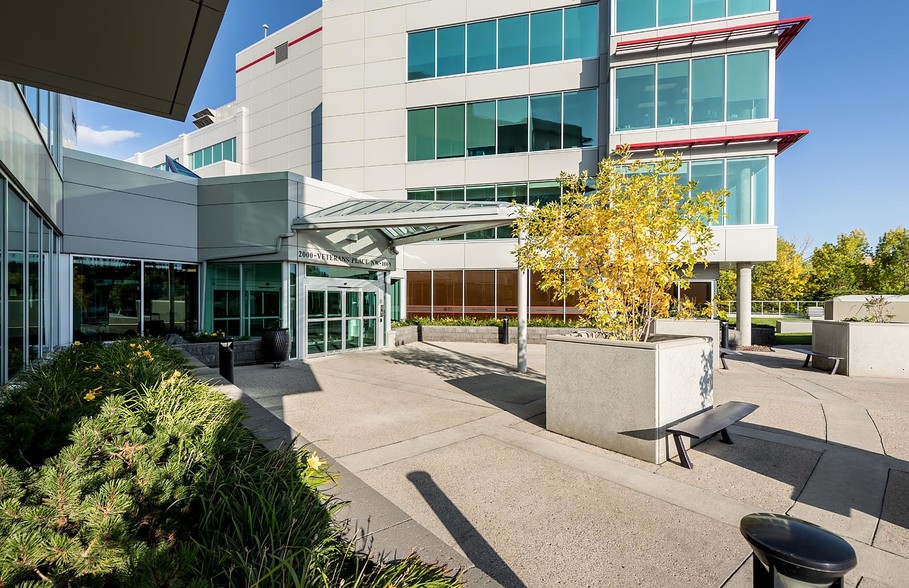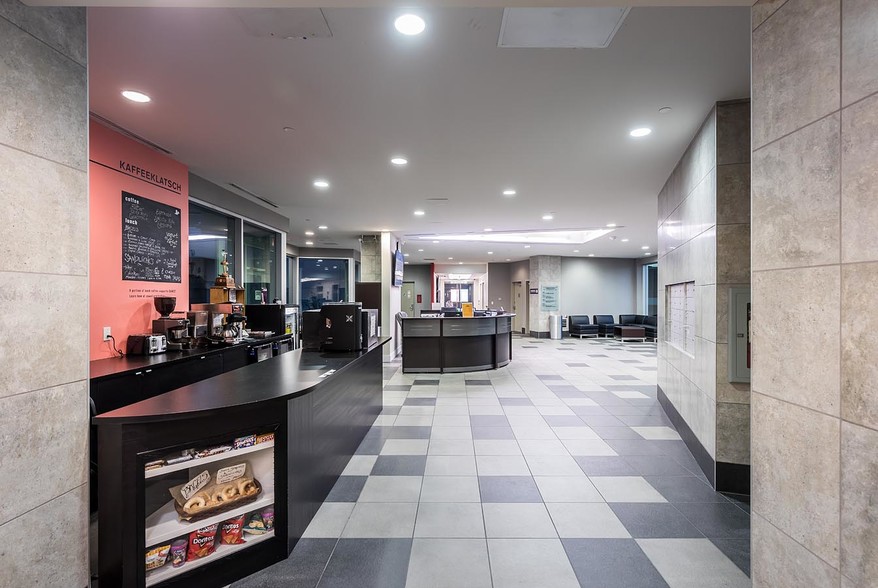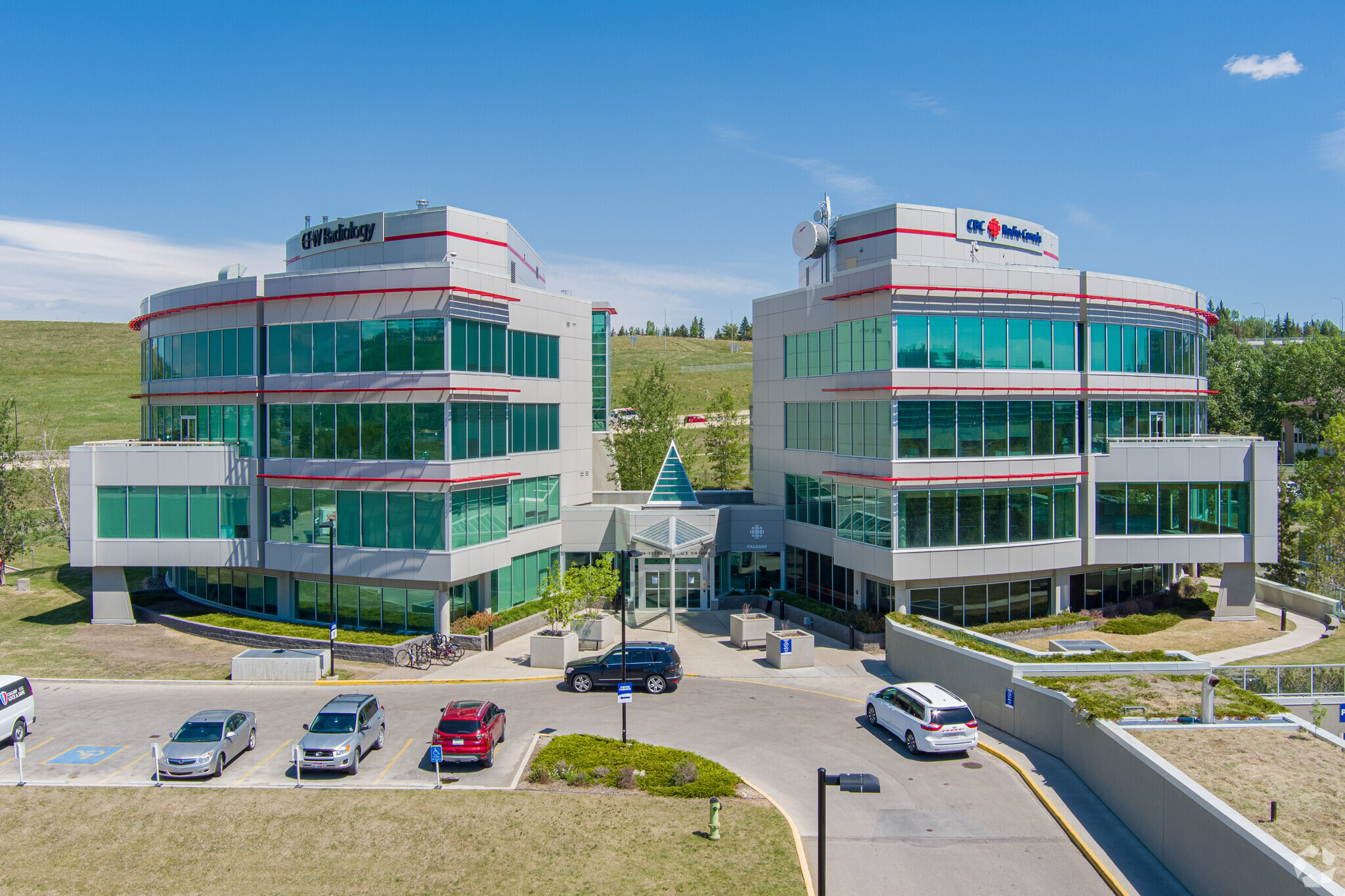Cambrian Centre 1000 Veteran's Pl NW 11,400 SF of 4-Star Office/Medical Space Available in Calgary, AB T3B 4M1



ALL AVAILABLE SPACE(1)
Display Rental Rate as
- SPACE
- SIZE
- TERM
- RENTAL RATE
- SPACE USE
- CONDITION
- AVAILABLE
Suite 210 is an 11,400-square-foot, base building suite occupying more than half of the second floor. Featuring large windows along the south and east walls, this sunlit space is immediately adjacent to the building’s elevators and washrooms, ideal for a large medical tenant. Available immediately.
- Lease rate does not include utilities, property expenses or building services
- Surface and underground parking available
- Natural Light
- Located in a major healthcare node
| Space | Size | Term | Rental Rate | Space Use | Condition | Available |
| 2nd Floor, Ste 210 | 11,400 SF | Negotiable | Upon Request | Office/Medical | Shell Space | Now |
2nd Floor, Ste 210
| Size |
| 11,400 SF |
| Term |
| Negotiable |
| Rental Rate |
| Upon Request |
| Space Use |
| Office/Medical |
| Condition |
| Shell Space |
| Available |
| Now |
PROPERTY OVERVIEW
Cambrian Centre is a four-storey, 122,789-square-foot Class A medical outpatient building located in a major healthcare node that includes Foothills Medical Centre, Alberta Children’s Hospital, the University of Calgary Medical and Research Centre, and the Arthur J.E. Child Comprehensive Cancer Centre. Its central location provides prime visibility and easy access via car or public transit. The property is tenanted by business and medical professionals including a diagnostic imaging clinic, a surgical centre, and a fertility clinic. Ample surface and underground parking is available for tenants and visitors.
- Atrium
- Courtyard
- Food Service








