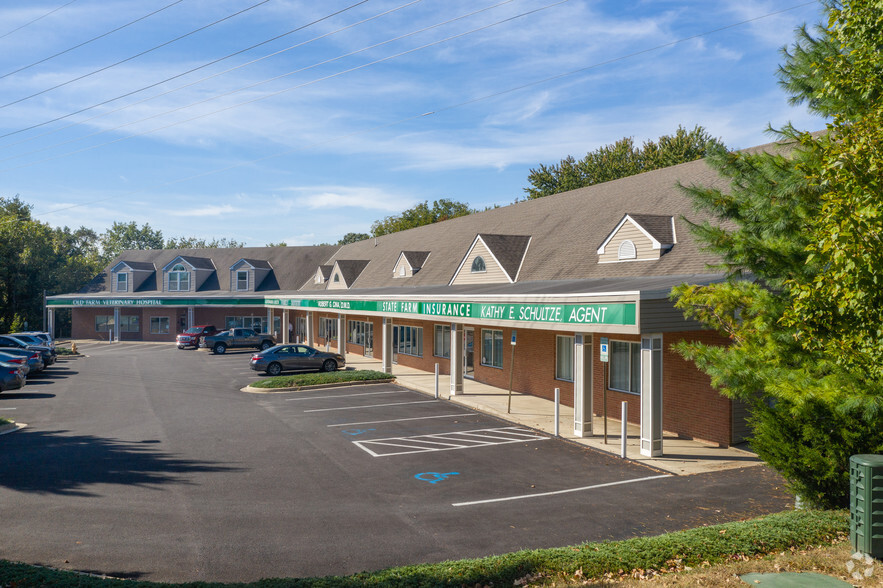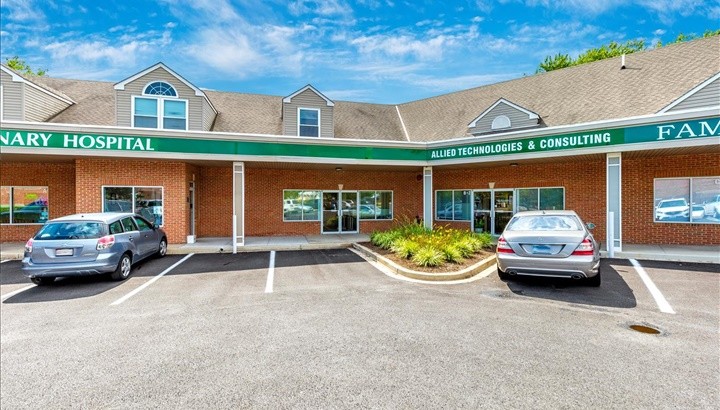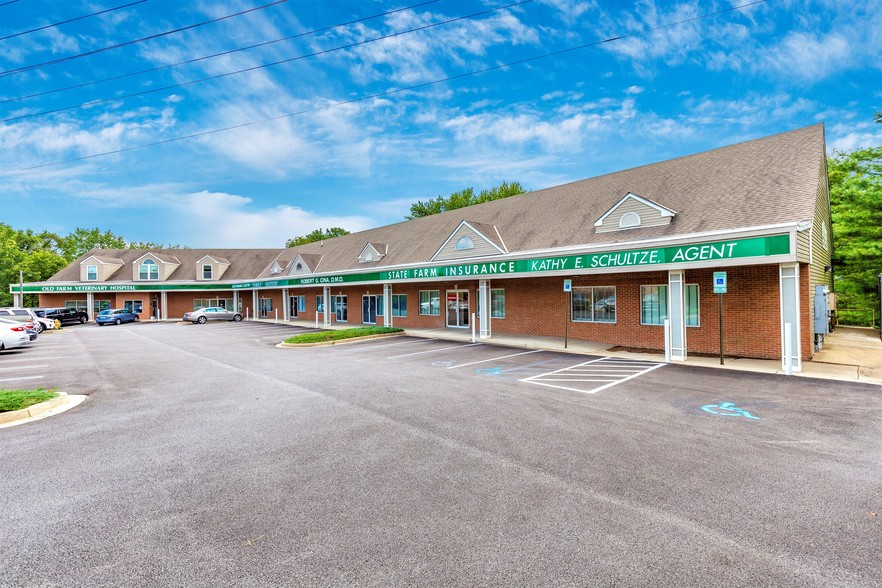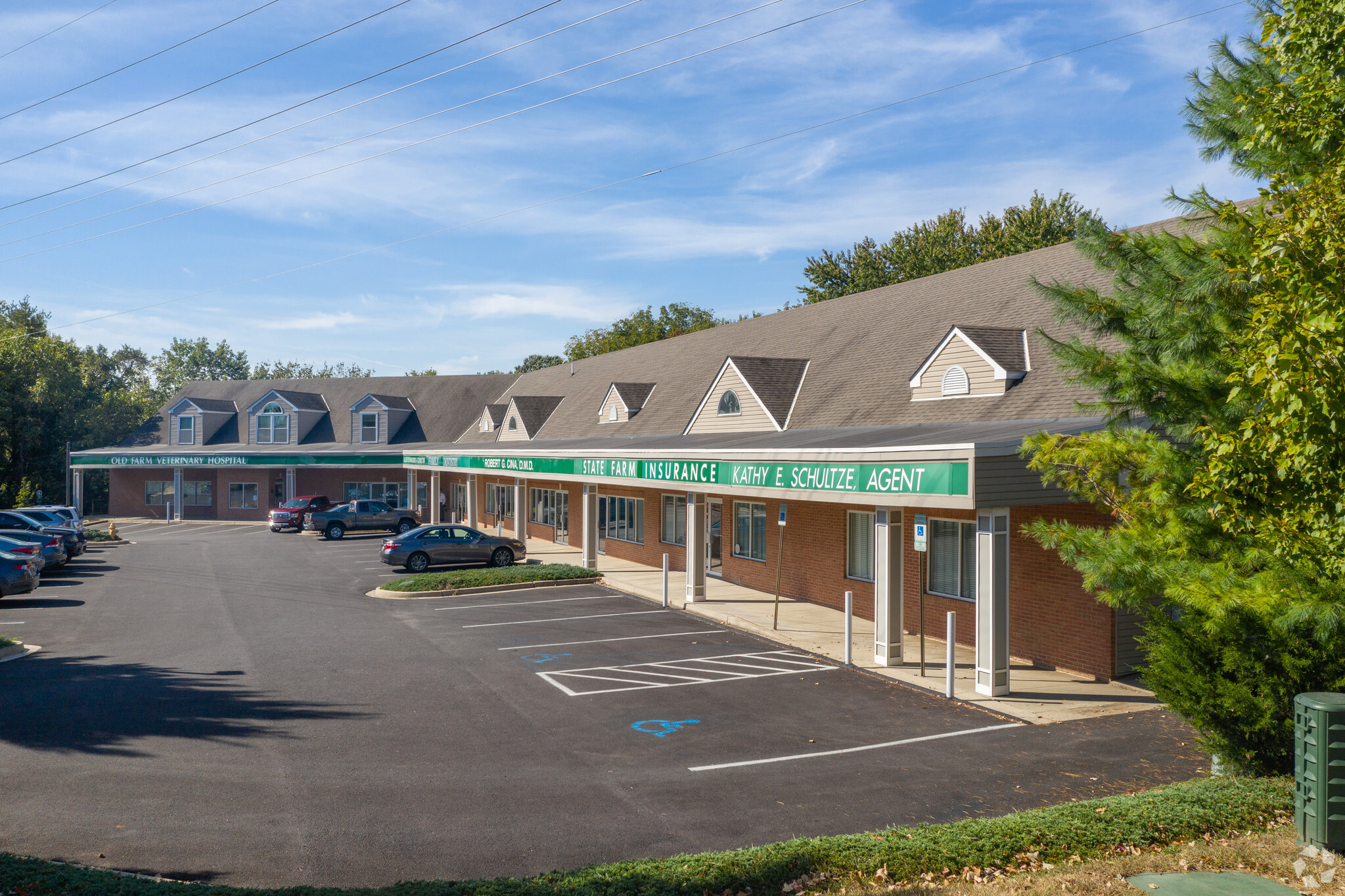
This feature is unavailable at the moment.
We apologize, but the feature you are trying to access is currently unavailable. We are aware of this issue and our team is working hard to resolve the matter.
Please check back in a few minutes. We apologize for the inconvenience.
- LoopNet Team
thank you

Your email has been sent!
Yellow Springs Professional Center 100 Tuscanny Dr
2,007 SF of Office Space Available in Frederick, MD 21702



all available space(1)
Display Rental Rate as
- Space
- Size
- Term
- Rental Rate
- Space Use
- Condition
- Available
FOR LEASE. Condo Main Floor (2,007 ± SF), featuring a reception area, a conference room, a bathroom, six offices, and a kitchenette.
- Listed rate may not include certain utilities, building services and property expenses
- Office intensive layout
- Conference Rooms
- Kitchen
- Drop Ceilings
- Emergency Lighting
- Professional Lease
- Fully Built-Out as Standard Office
- Partitioned Offices
- Central Air and Heating
- Private Restrooms
- Natural Light
- Open-Plan
- Wheelchair Accessible
| Space | Size | Term | Rental Rate | Space Use | Condition | Available |
| 1st Floor, Ste 3A | 2,007 SF | 3 Years | $25.43 CAD/SF/YR $2.12 CAD/SF/MO $273.72 CAD/m²/YR $22.81 CAD/m²/MO $4,253 CAD/MO $51,037 CAD/YR | Office | Full Build-Out | Now |
1st Floor, Ste 3A
| Size |
| 2,007 SF |
| Term |
| 3 Years |
| Rental Rate |
| $25.43 CAD/SF/YR $2.12 CAD/SF/MO $273.72 CAD/m²/YR $22.81 CAD/m²/MO $4,253 CAD/MO $51,037 CAD/YR |
| Space Use |
| Office |
| Condition |
| Full Build-Out |
| Available |
| Now |
1st Floor, Ste 3A
| Size | 2,007 SF |
| Term | 3 Years |
| Rental Rate | $25.43 CAD/SF/YR |
| Space Use | Office |
| Condition | Full Build-Out |
| Available | Now |
FOR LEASE. Condo Main Floor (2,007 ± SF), featuring a reception area, a conference room, a bathroom, six offices, and a kitchenette.
- Listed rate may not include certain utilities, building services and property expenses
- Fully Built-Out as Standard Office
- Office intensive layout
- Partitioned Offices
- Conference Rooms
- Central Air and Heating
- Kitchen
- Private Restrooms
- Drop Ceilings
- Natural Light
- Emergency Lighting
- Open-Plan
- Professional Lease
- Wheelchair Accessible
Property Overview
FOR LEASE: • Main Level (2,007 ± SF) features a reception area, a conference room, a bathroom, five spacious offices, and a kitchenette. • Modified Gross lease includes CAM, Taxes, and Insurance, but tenant would be responsible for their own utilities.
- Bus Line
- Security System
- Signage
- Kitchen
- Storage Space
- Central Heating
- Natural Light
- Partitioned Offices
- Reception
- Recessed Lighting
- Secure Storage
- Drop Ceiling
- Air Conditioning
PROPERTY FACTS
Presented by

Yellow Springs Professional Center | 100 Tuscanny Dr
Hmm, there seems to have been an error sending your message. Please try again.
Thanks! Your message was sent.



