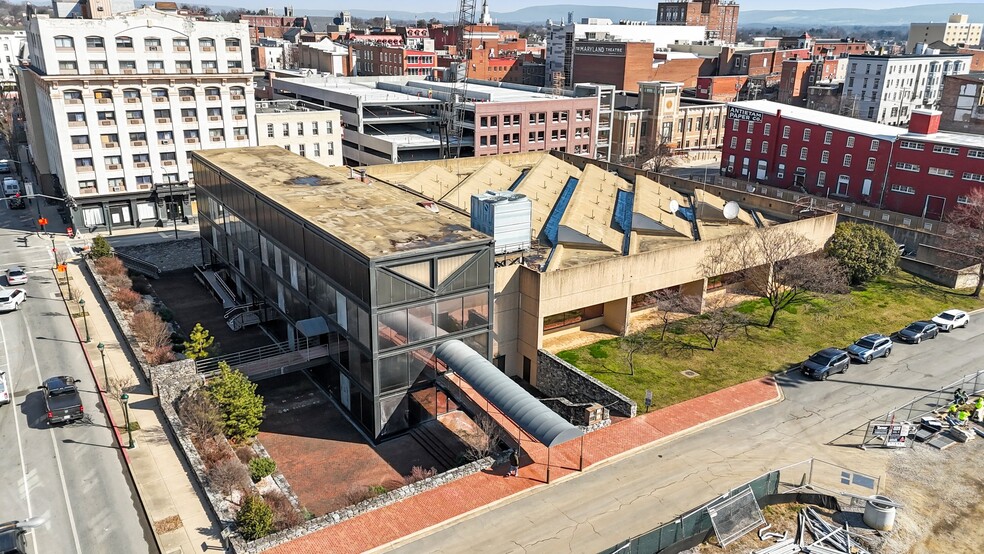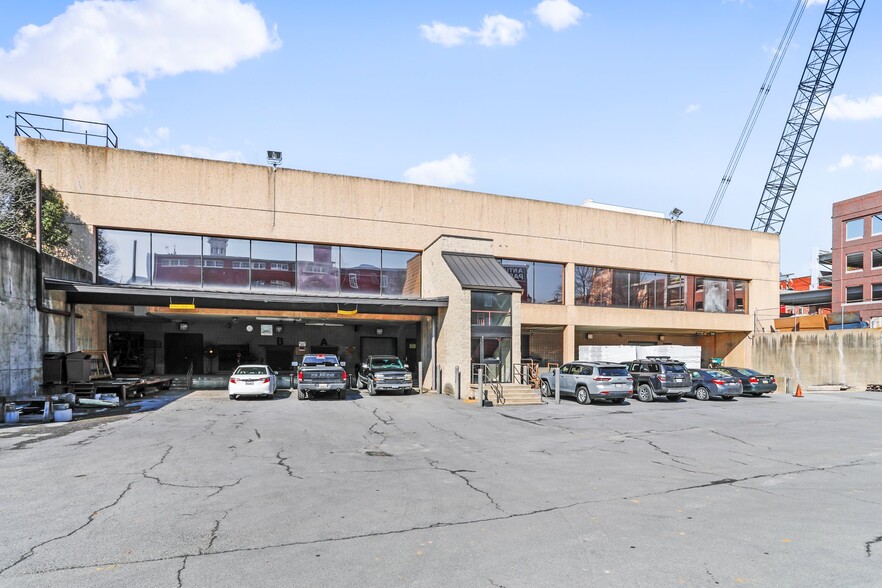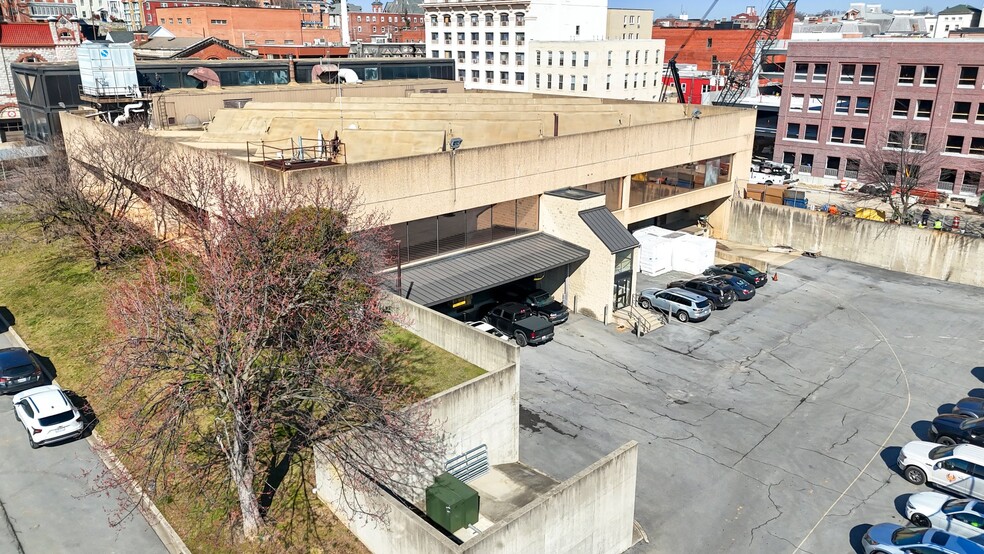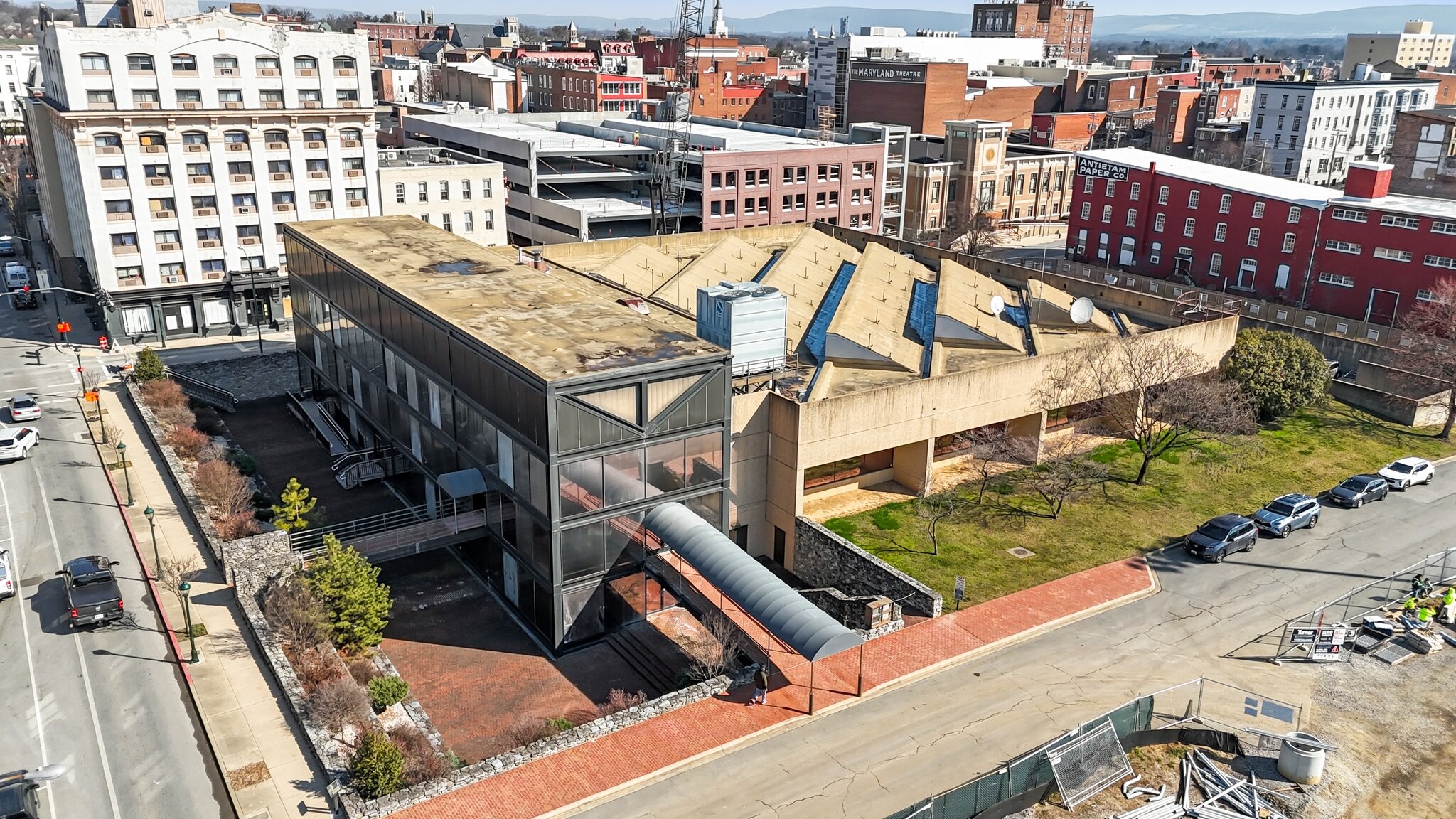100 Summit Ave 10,768 - 58,832 SF of Office/Retail Space Available in Hagerstown, MD 21740



ALL AVAILABLE SPACES(3)
Display Rental Rate as
- SPACE
- SIZE
- TERM
- RENTAL RATE
- SPACE USE
- CONDITION
- AVAILABLE
- Open Floor Plan Layout
- Can be combined with additional space(s) for up to 58,832 SF of adjacent space
- Open Floor Plan Layout
- Can be combined with additional space(s) for up to 58,832 SF of adjacent space
- Open Floor Plan Layout
- Can be combined with additional space(s) for up to 58,832 SF of adjacent space
| Space | Size | Term | Rental Rate | Space Use | Condition | Available |
| 1st Floor | 24,032 SF | Negotiable | Upon Request | Office/Retail | Full Build-Out | 30 Days |
| 1st Floor, Ste basement | 24,032 SF | Negotiable | Upon Request | Office/Retail | Full Build-Out | 30 Days |
| 2nd Floor | 10,768 SF | Negotiable | Upon Request | Office/Retail | Full Build-Out | 30 Days |
1st Floor
| Size |
| 24,032 SF |
| Term |
| Negotiable |
| Rental Rate |
| Upon Request |
| Space Use |
| Office/Retail |
| Condition |
| Full Build-Out |
| Available |
| 30 Days |
1st Floor, Ste basement
| Size |
| 24,032 SF |
| Term |
| Negotiable |
| Rental Rate |
| Upon Request |
| Space Use |
| Office/Retail |
| Condition |
| Full Build-Out |
| Available |
| 30 Days |
2nd Floor
| Size |
| 10,768 SF |
| Term |
| Negotiable |
| Rental Rate |
| Upon Request |
| Space Use |
| Office/Retail |
| Condition |
| Full Build-Out |
| Available |
| 30 Days |
PROPERTY OVERVIEW
This ~53,500 SF property designed by Arthur Golding is located at a prime location, immediately adjacent to the new baseball stadium. It is a multi-use office building with many great potential uses; office, flex, warehouse, or hospitality space. It is also a great potential development location. The new baseball stadium, Meritus Park, will house the new Hagerstown Flying Boxcars minor league baseball team. It is currently slated to be open in time for the home opener on May 3, 2024 and is expected to bring thousands of patrons to the park on a regular basis. The building has many unique design features including a two story space that held the newspaper press and is ideal for hospitality or restaurant space. Most recently it was used as The Press Room event space. There is an upper floor large open office area as well as a large basement that is ideal for storage or flex space. The angled windows on the roof are great for letting in the natural light. The City is constructing a new parking garage located directly across the street with 397 spaces. Owners are also willing to consider a variety of lease options. *Former Press Room is 10,768 SF *First Level (Office Area) - 24,032 SF *Basement - 24,032 SF









