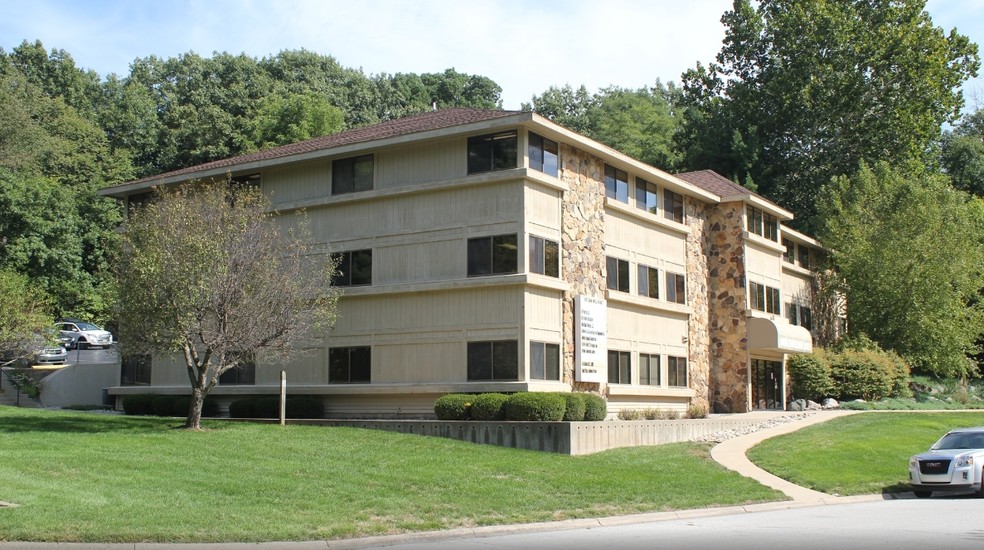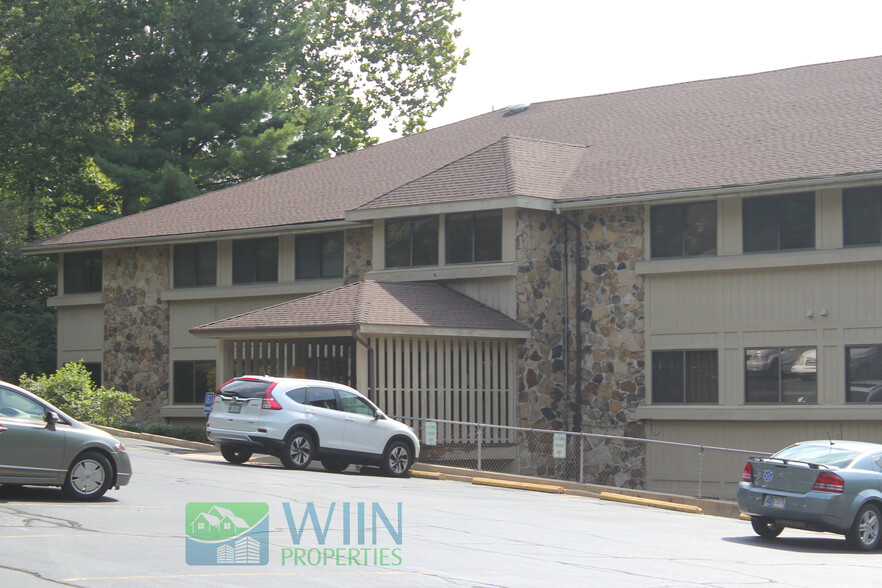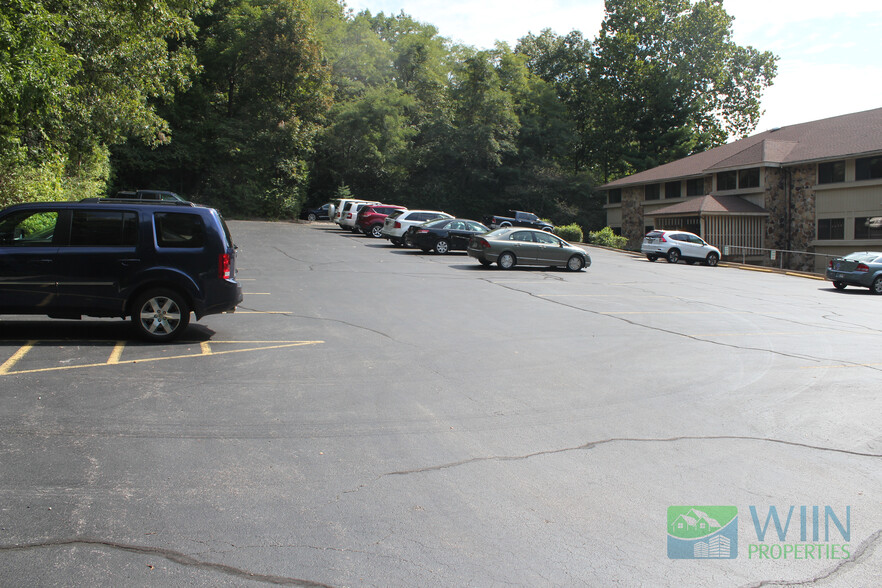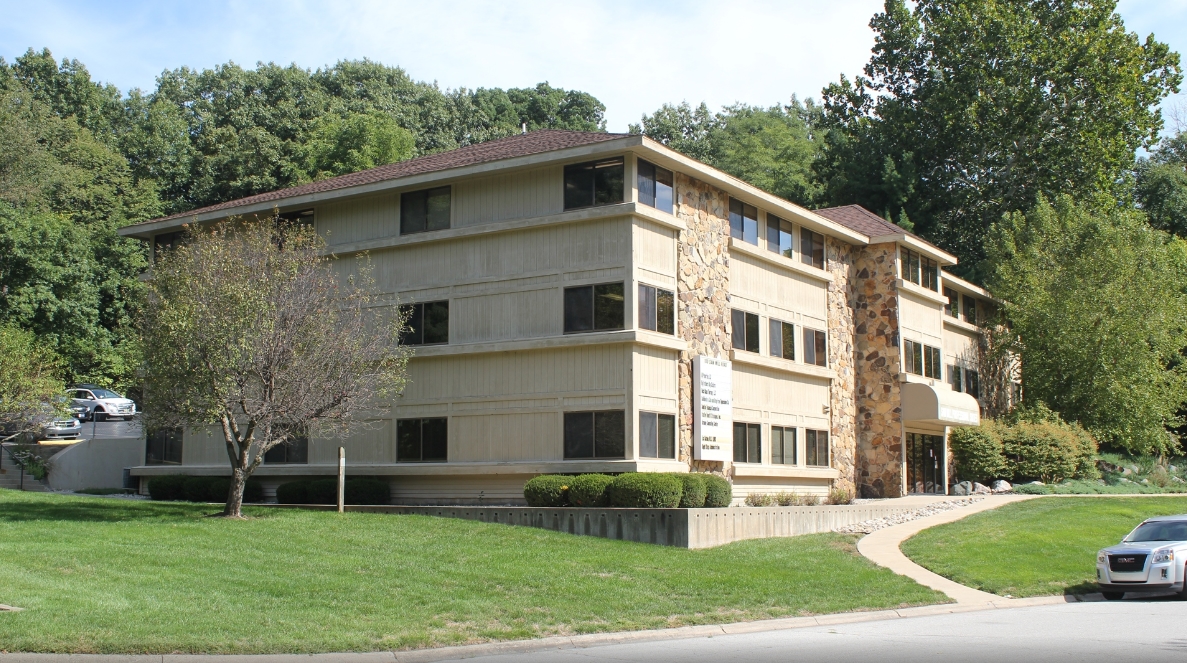
This feature is unavailable at the moment.
We apologize, but the feature you are trying to access is currently unavailable. We are aware of this issue and our team is working hard to resolve the matter.
Please check back in a few minutes. We apologize for the inconvenience.
- LoopNet Team
thank you

Your email has been sent!
100 Saw Mill Rd
250 - 1,750 SF of Office Space Available in Lafayette, IN 47905



all available spaces(2)
Display Rental Rate as
- Space
- Size
- Term
- Rental Rate
- Space Use
- Condition
- Available
Rent is $410 per month. Rent includes electric, water, sewer and trash. Tenant is sharing an office suite with other Tenants. Full access to a community conference room on the first floor. No CAM, No NNN. All you need to do is pay your rent plus internet and landline phone. Call Today.
- Open Floor Plan Layout
This multi-office suite offers a functional and professional workspace in a well-maintained building. The unit features: - 4 Spacious Private Offices: Each office is well-lit with large windows providing ample natural light and views of the surrounding area. - Private Restroom: Conveniently located within the suite for exclusive use. - Dedicated Storage Room: Ideal for filing, supplies, or other storage needs. - Front Entry and Common Area: A welcoming space for staff or visitors. Building Amenities: - Conference Room Access: A large, fully-equipped conference room is available for tenant use at no extra cost, perfect for meetings or presentations. - Elevator Access: The building is equipped with an elevator for easy accessibility. - Cleaning Services: Public areas are maintained by a professional cleaning crew, ensuring a clean and professional environment. This office space is located in a quiet, easily accessible building with ample parking, making it an ideal location for professionals, small businesses, or start-ups. Whether you're expanding your operations or upgrading your current workspace, Suite 3300 is an excellent choice. Schedule a tour today and see how Suite 3300 can meet your business needs!
- 4 Private Offices
- Space is in Excellent Condition
- Fully Carpeted
- Smoke Detector
- 1 Conference Room
- Central Air and Heating
- Corner Space
| Space | Size | Term | Rental Rate | Space Use | Condition | Available |
| 2nd Floor, Ste 2201 | 250 SF | 1-3 Years | Upon Request Upon Request Upon Request Upon Request Upon Request Upon Request | Office | - | Now |
| 3rd Floor, Ste 3300 | 1,500 SF | 1-3 Years | Upon Request Upon Request Upon Request Upon Request Upon Request Upon Request | Office | - | Now |
2nd Floor, Ste 2201
| Size |
| 250 SF |
| Term |
| 1-3 Years |
| Rental Rate |
| Upon Request Upon Request Upon Request Upon Request Upon Request Upon Request |
| Space Use |
| Office |
| Condition |
| - |
| Available |
| Now |
3rd Floor, Ste 3300
| Size |
| 1,500 SF |
| Term |
| 1-3 Years |
| Rental Rate |
| Upon Request Upon Request Upon Request Upon Request Upon Request Upon Request |
| Space Use |
| Office |
| Condition |
| - |
| Available |
| Now |
2nd Floor, Ste 2201
| Size | 250 SF |
| Term | 1-3 Years |
| Rental Rate | Upon Request |
| Space Use | Office |
| Condition | - |
| Available | Now |
Rent is $410 per month. Rent includes electric, water, sewer and trash. Tenant is sharing an office suite with other Tenants. Full access to a community conference room on the first floor. No CAM, No NNN. All you need to do is pay your rent plus internet and landline phone. Call Today.
- Open Floor Plan Layout
3rd Floor, Ste 3300
| Size | 1,500 SF |
| Term | 1-3 Years |
| Rental Rate | Upon Request |
| Space Use | Office |
| Condition | - |
| Available | Now |
This multi-office suite offers a functional and professional workspace in a well-maintained building. The unit features: - 4 Spacious Private Offices: Each office is well-lit with large windows providing ample natural light and views of the surrounding area. - Private Restroom: Conveniently located within the suite for exclusive use. - Dedicated Storage Room: Ideal for filing, supplies, or other storage needs. - Front Entry and Common Area: A welcoming space for staff or visitors. Building Amenities: - Conference Room Access: A large, fully-equipped conference room is available for tenant use at no extra cost, perfect for meetings or presentations. - Elevator Access: The building is equipped with an elevator for easy accessibility. - Cleaning Services: Public areas are maintained by a professional cleaning crew, ensuring a clean and professional environment. This office space is located in a quiet, easily accessible building with ample parking, making it an ideal location for professionals, small businesses, or start-ups. Whether you're expanding your operations or upgrading your current workspace, Suite 3300 is an excellent choice. Schedule a tour today and see how Suite 3300 can meet your business needs!
- 4 Private Offices
- 1 Conference Room
- Space is in Excellent Condition
- Central Air and Heating
- Fully Carpeted
- Corner Space
- Smoke Detector
Property Overview
100 Saw Mill Rd. Lafayette, IN 47905 Here at the Saw Mill Office Complex located just off 4th straight, and only 5 minutes from downtown Lafayette. The Office complex includes a wide range of office spaces, from 1, 500 sq ft multi-office spaces to individual 200 sq ft +- offices for small businesses that may only consist of 1 or 2 people. With a scenic outdoor landscaping, and right by a high traffic road and intersection (4th and Teal rd), this office complex is right for you and your business. Tenant pays for electric. Landlord pays for water, sewer, and trash service. With a full size parking lot and upgraded LED parking lot lighting, any time of the day or night, you will feel same and secure entering and exiting the building. Saw Mill Office Complex is also equipped with an elevator with access to all 3 floors of the office building. With a full size board room/conference room that is complimentary for every tenant. NO CAM/NNN Available NOW! Fully equipped will elevator and two stair wells as well as a complimentary conference room for our tenants to use. Call today to schedule a showing (765) 838 - 0522
- Kitchen
- Air Conditioning
PROPERTY FACTS
Presented by
WIIN Property Group
100 Saw Mill Rd
Hmm, there seems to have been an error sending your message. Please try again.
Thanks! Your message was sent.








