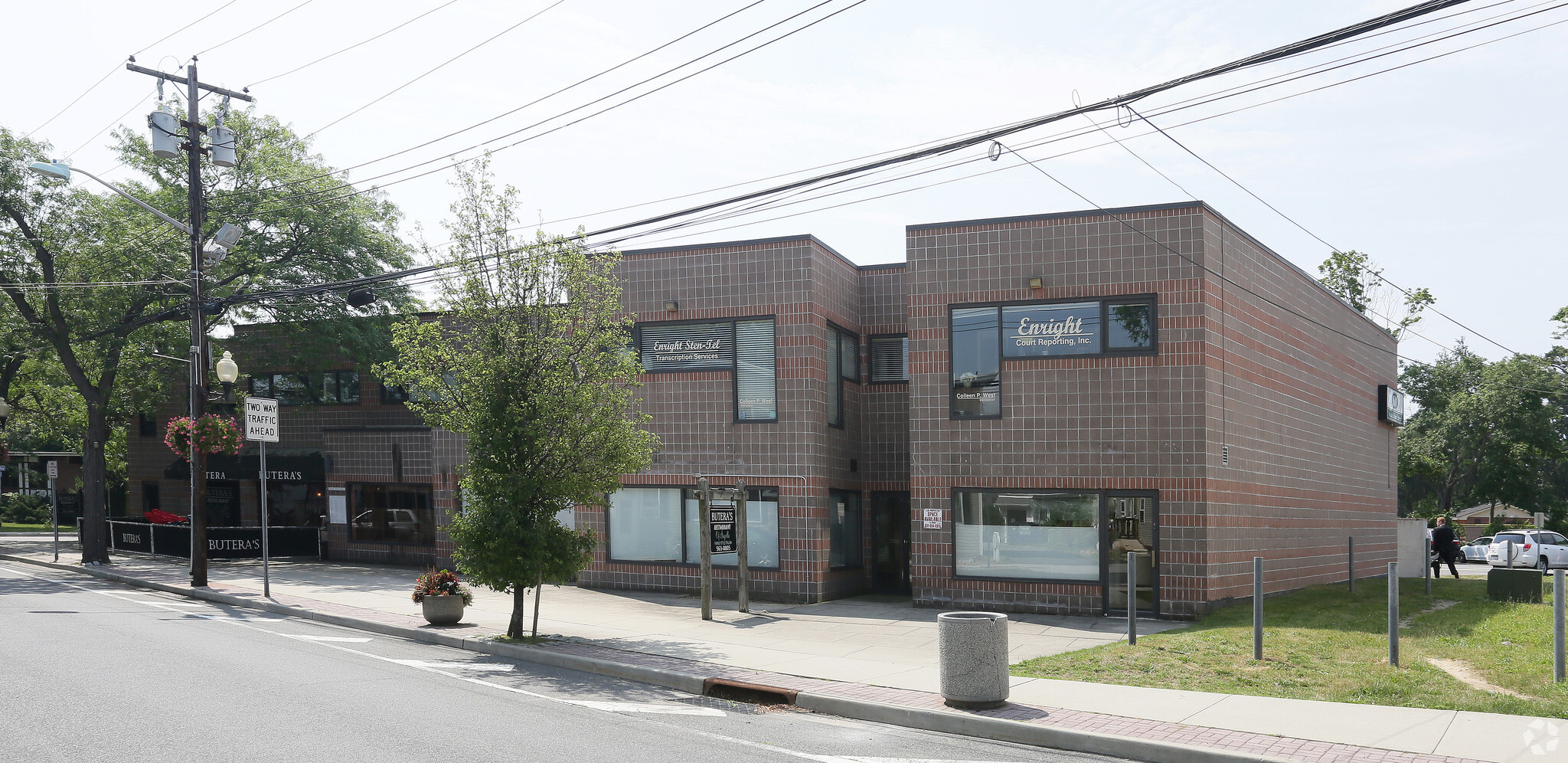100 S Main St 780 - 2,480 SF of Office Space Available in Sayville, NY 11782
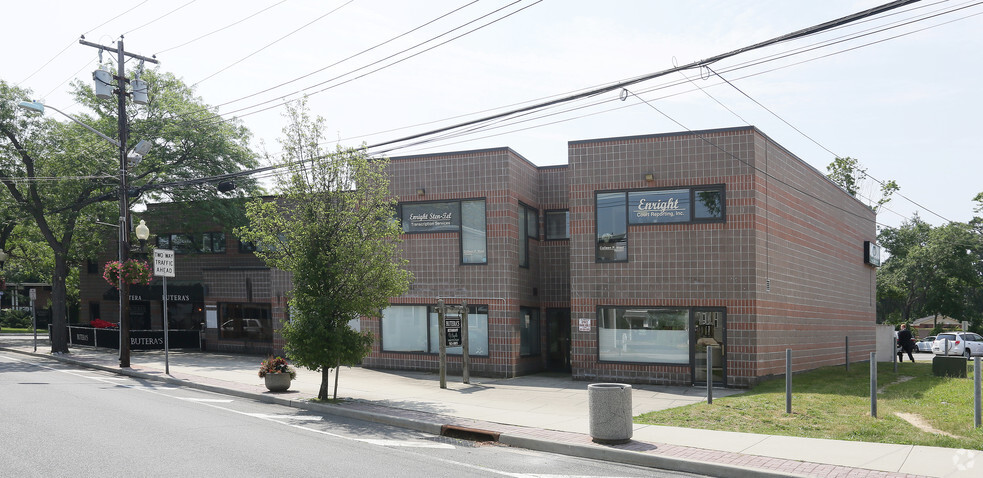
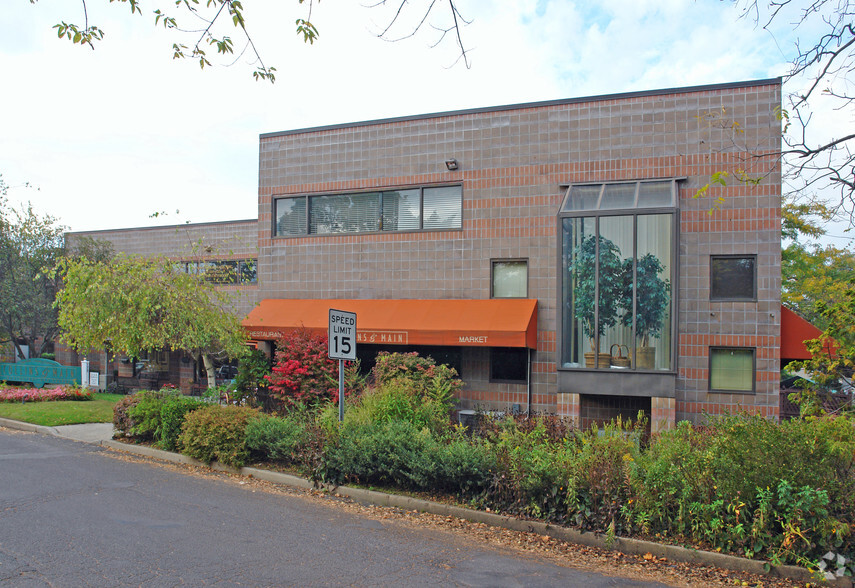
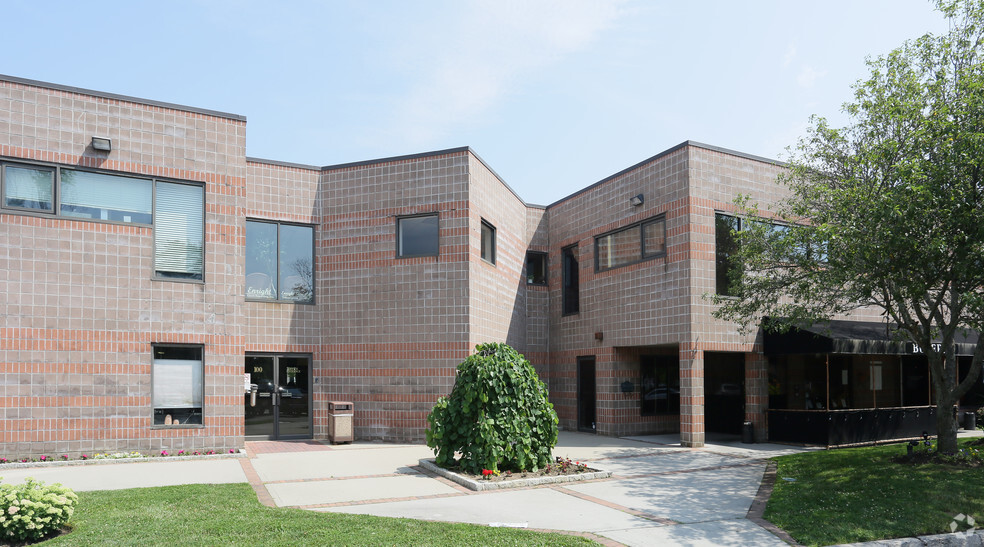
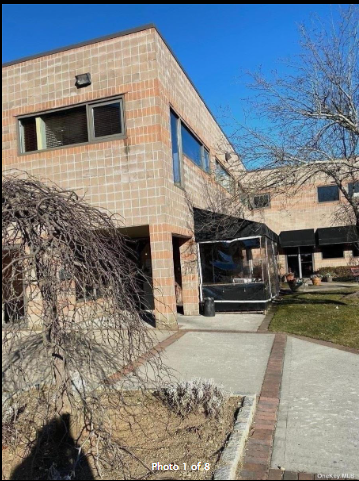
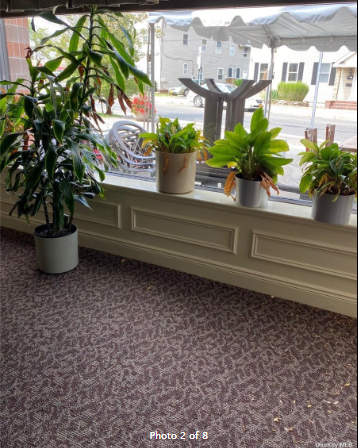
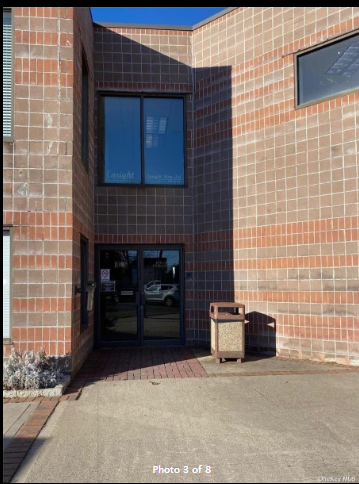
HIGHLIGHTS
- Municipal Parking. Location in town.
ALL AVAILABLE SPACES(3)
Display Rental Rate as
- SPACE
- SIZE
- TERM
- RENTAL RATE
- SPACE USE
- CONDITION
- AVAILABLE
Beautiful and sunny office space available in the heart of downtown Sayville villiage! Suite 201 has 3 offices plus storage room/4th office space, a receptionist area and a separate printing/storage area. This suite has its own thermostat to keep you, your co-workers and your clients comfortable. Huge windows let in lots of natural light. Large corner office has room for conference table, couch and desk to allow for productive meetings. This office suite can be leased on its own or combined with suite 202 and 202A, which is right across the hall.
- Listed rate may not include certain utilities, building services and property expenses
- Fits 2 - 7 People
- 1 Conference Room
- Finished Ceilings: 8’ - 10’
- Can be combined with additional space(s) for up to 1,700 SF of adjacent space
- Private Restrooms
- Fully Built-Out as Standard Office
- 4 Private Offices
- 1 Workstation
- Space is in Excellent Condition
- Central Air and Heating
- Natural Light
Beautiful and sunny office space available in the heart of downtown Sayville villiage! Suite 202 has 2 large offices and two receptionist areas. Large windows let in lots of natural light, and overlook lively Main Street. This office suite can be leased on its own or combined with suite 201 across the hall and 202A conference room/kitchen area attached/adjacent.
- Listed rate may not include certain utilities, building services and property expenses
- Fits 3 - 8 People
- 1 Conference Room
- Space is in Excellent Condition
- Central Air and Heating
- Natural Light
- Fully Built-Out as Standard Office
- 3 Private Offices
- Finished Ceilings: 8’ - 10’
- Can be combined with additional space(s) for up to 1,700 SF of adjacent space
- Kitchen
Private 780 sq ft space is available! One private office and an open area for reception. Big beautiful french wooden doors separate the space!
- Listed rate may not include certain utilities, building services and property expenses
- Mostly Open Floor Plan Layout
- 1 Private Office
- 1 Workstation
- Space is in Excellent Condition
- Private Restrooms
- Fully Built-Out as Standard Office
- Fits 2 - 7 People
- 1 Conference Room
- Finished Ceilings: 8’ - 10’
- Central Air and Heating
- Natural Light
| Space | Size | Term | Rental Rate | Space Use | Condition | Available |
| 2nd Floor, Ste 201 | 800 SF | 5-10 Years | $34.34 CAD/SF/YR | Office | Full Build-Out | Now |
| 2nd Floor, Ste 202 | 900 SF | 5-10 Years | $34.34 CAD/SF/YR | Office | Full Build-Out | Now |
| 2nd Floor, Ste 209A | 780 SF | 5-10 Years | $34.34 CAD/SF/YR | Office | Full Build-Out | Now |
2nd Floor, Ste 201
| Size |
| 800 SF |
| Term |
| 5-10 Years |
| Rental Rate |
| $34.34 CAD/SF/YR |
| Space Use |
| Office |
| Condition |
| Full Build-Out |
| Available |
| Now |
2nd Floor, Ste 202
| Size |
| 900 SF |
| Term |
| 5-10 Years |
| Rental Rate |
| $34.34 CAD/SF/YR |
| Space Use |
| Office |
| Condition |
| Full Build-Out |
| Available |
| Now |
2nd Floor, Ste 209A
| Size |
| 780 SF |
| Term |
| 5-10 Years |
| Rental Rate |
| $34.34 CAD/SF/YR |
| Space Use |
| Office |
| Condition |
| Full Build-Out |
| Available |
| Now |
PROPERTY OVERVIEW
Sunny location in the heart of town. Multiple units available 780-800-900sqft. Municiple parking.
- Signage
- High Ceilings
- Air Conditioning









