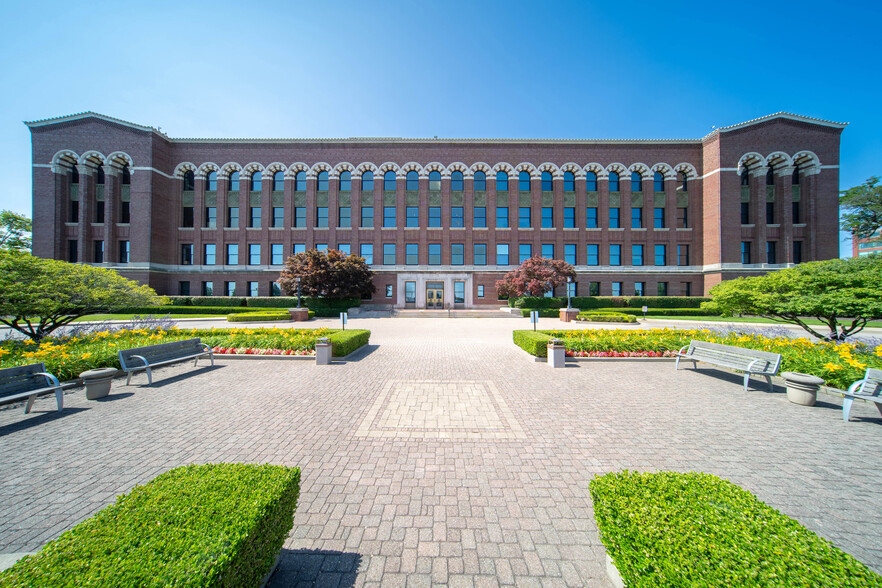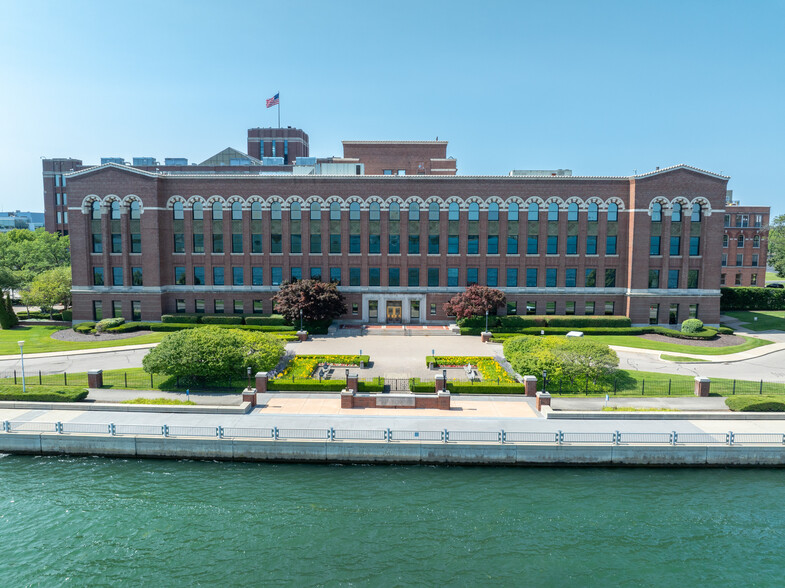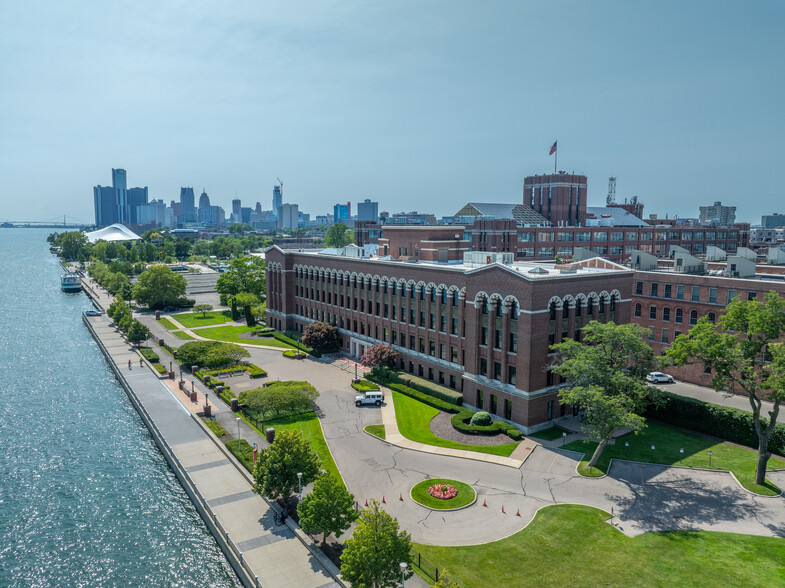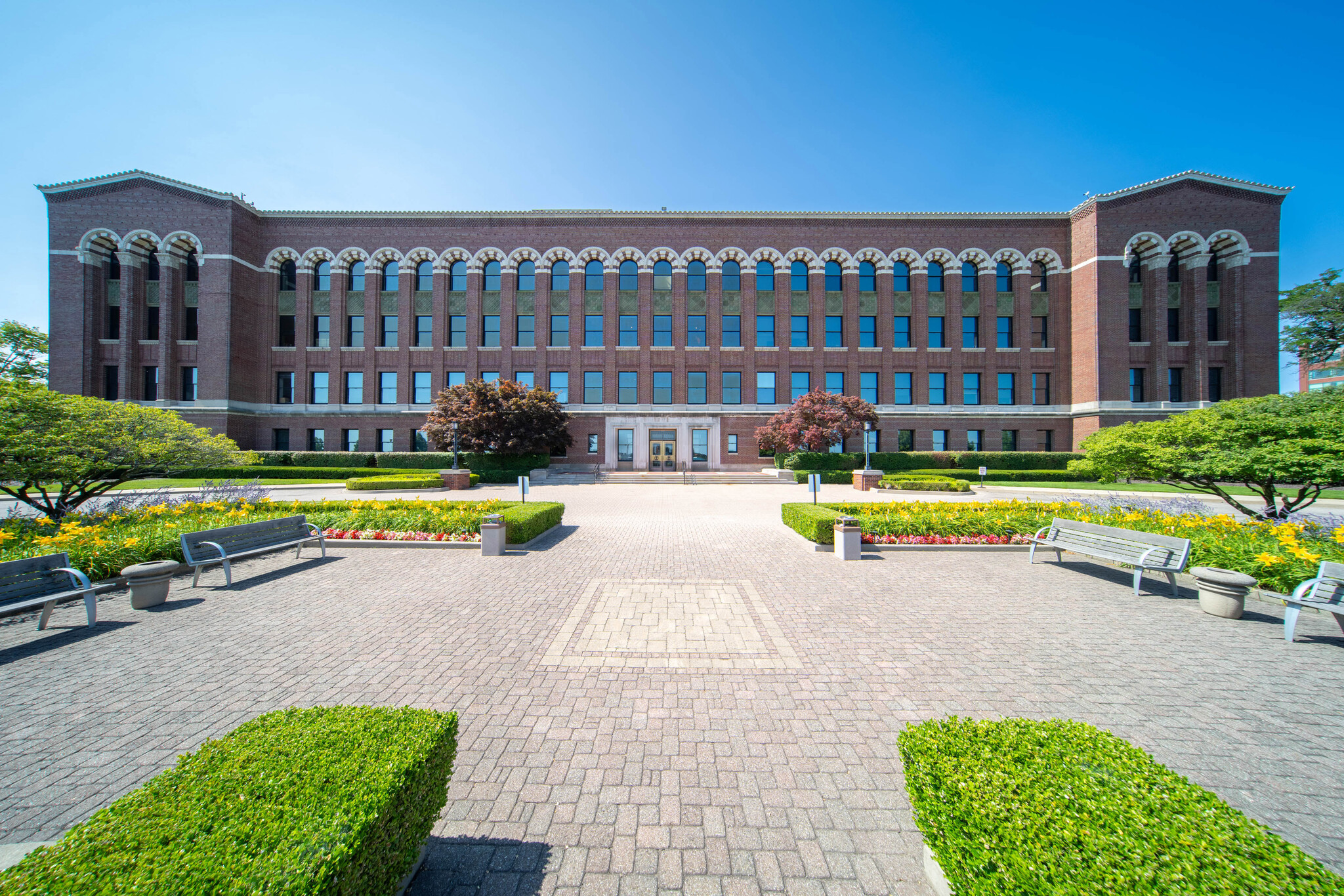
Talon Centre | 100 River Place Dr
This feature is unavailable at the moment.
We apologize, but the feature you are trying to access is currently unavailable. We are aware of this issue and our team is working hard to resolve the matter.
Please check back in a few minutes. We apologize for the inconvenience.
- LoopNet Team
thank you

Your email has been sent!
Talon Centre 100 River Place Dr
5,770 - 22,960 SF of 4-Star Office Space Available in Detroit, MI 48207



Highlights
- Elegant Class A, 4-Story Office Building For Lease
- Suite 200 & 300 - 17,190 RSF: Move in ready, perimeter private offices, large kitchenette, internal staircase and in suite restrooms.
- 24-Hour On Site Security.
- Prestigious River Place Campus, an architecturally elegant mixed-use community on the Detroit riverfront.
- Suite 400 - 5,880 RSF: Ideal for law firms or executive offices. Large perimeter private offices.
- Minutes to Detroit's Central Business District.
all available spaces(3)
Display Rental Rate as
- Space
- Size
- Term
- Rental Rate
- Space Use
- Condition
- Available
Prime office space for lease.
- Listed lease rate plus proportional share of electrical cost
- Mostly Open Floor Plan Layout
- Can be combined with additional space(s) for up to 17,190 SF of adjacent space
- Partially Built-Out as Standard Office
- 6 Private Offices
Prime office space for lease.
- Listed lease rate plus proportional share of electrical cost
- Mostly Open Floor Plan Layout
- Can be combined with additional space(s) for up to 17,190 SF of adjacent space
- Partially Built-Out as Standard Office
- 6 Private Offices
Prime office space for lease.
- Listed lease rate plus proportional share of electrical cost
- Mostly Open Floor Plan Layout
- Partially Built-Out as Standard Office
- 6 Private Offices
| Space | Size | Term | Rental Rate | Space Use | Condition | Available |
| 2nd Floor, Ste 200 | 9,494 SF | 1-30 Years | $31.89 CAD/SF/YR $2.66 CAD/SF/MO $343.28 CAD/m²/YR $28.61 CAD/m²/MO $25,232 CAD/MO $302,782 CAD/YR | Office | Partial Build-Out | Now |
| 3rd Floor, Ste 300 | 7,696 SF | 1-30 Years | $31.89 CAD/SF/YR $2.66 CAD/SF/MO $343.28 CAD/m²/YR $28.61 CAD/m²/MO $20,453 CAD/MO $245,440 CAD/YR | Office | Partial Build-Out | Now |
| 4th Floor, Ste 400 | 5,770 SF | 1-30 Years | $31.89 CAD/SF/YR $2.66 CAD/SF/MO $343.28 CAD/m²/YR $28.61 CAD/m²/MO $15,335 CAD/MO $184,017 CAD/YR | Office | Partial Build-Out | Now |
2nd Floor, Ste 200
| Size |
| 9,494 SF |
| Term |
| 1-30 Years |
| Rental Rate |
| $31.89 CAD/SF/YR $2.66 CAD/SF/MO $343.28 CAD/m²/YR $28.61 CAD/m²/MO $25,232 CAD/MO $302,782 CAD/YR |
| Space Use |
| Office |
| Condition |
| Partial Build-Out |
| Available |
| Now |
3rd Floor, Ste 300
| Size |
| 7,696 SF |
| Term |
| 1-30 Years |
| Rental Rate |
| $31.89 CAD/SF/YR $2.66 CAD/SF/MO $343.28 CAD/m²/YR $28.61 CAD/m²/MO $20,453 CAD/MO $245,440 CAD/YR |
| Space Use |
| Office |
| Condition |
| Partial Build-Out |
| Available |
| Now |
4th Floor, Ste 400
| Size |
| 5,770 SF |
| Term |
| 1-30 Years |
| Rental Rate |
| $31.89 CAD/SF/YR $2.66 CAD/SF/MO $343.28 CAD/m²/YR $28.61 CAD/m²/MO $15,335 CAD/MO $184,017 CAD/YR |
| Space Use |
| Office |
| Condition |
| Partial Build-Out |
| Available |
| Now |
2nd Floor, Ste 200
| Size | 9,494 SF |
| Term | 1-30 Years |
| Rental Rate | $31.89 CAD/SF/YR |
| Space Use | Office |
| Condition | Partial Build-Out |
| Available | Now |
Prime office space for lease.
- Listed lease rate plus proportional share of electrical cost
- Partially Built-Out as Standard Office
- Mostly Open Floor Plan Layout
- 6 Private Offices
- Can be combined with additional space(s) for up to 17,190 SF of adjacent space
3rd Floor, Ste 300
| Size | 7,696 SF |
| Term | 1-30 Years |
| Rental Rate | $31.89 CAD/SF/YR |
| Space Use | Office |
| Condition | Partial Build-Out |
| Available | Now |
Prime office space for lease.
- Listed lease rate plus proportional share of electrical cost
- Partially Built-Out as Standard Office
- Mostly Open Floor Plan Layout
- 6 Private Offices
- Can be combined with additional space(s) for up to 17,190 SF of adjacent space
4th Floor, Ste 400
| Size | 5,770 SF |
| Term | 1-30 Years |
| Rental Rate | $31.89 CAD/SF/YR |
| Space Use | Office |
| Condition | Partial Build-Out |
| Available | Now |
Prime office space for lease.
- Listed lease rate plus proportional share of electrical cost
- Partially Built-Out as Standard Office
- Mostly Open Floor Plan Layout
- 6 Private Offices
Property Overview
Waterfront office building in Detroit, MI.
- 24 Hour Access
- Security System
- Signage
- Waterfront
- Wheelchair Accessible
- Central Heating
- Air Conditioning
- Smoke Detector
PROPERTY FACTS
Building Type
Office
Year Built/Renovated
1937/1992
LoopNet Rating
4 Star
Building Height
4 Stories
Building Size
78,400 SF
Building Class
A
Typical Floor Size
19,600 SF
Unfinished Ceiling Height
12’
Parking
Surface Parking
1,250 Covered Parking Spaces
Bike Score ®
Very Bikeable (70)
1 of 16
VIDEOS
3D TOUR
PHOTOS
STREET VIEW
STREET
MAP
Presented by

Talon Centre | 100 River Place Dr
Already a member? Log In
Hmm, there seems to have been an error sending your message. Please try again.
Thanks! Your message was sent.





