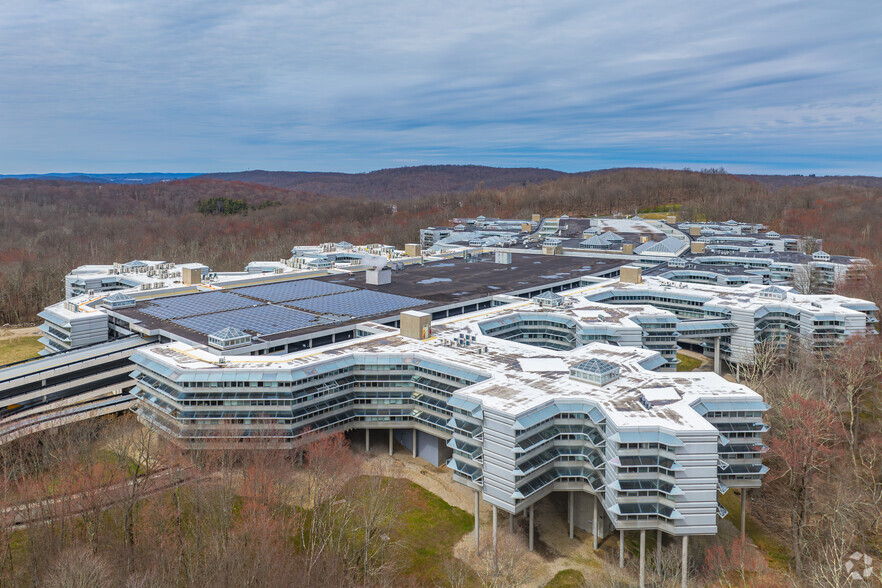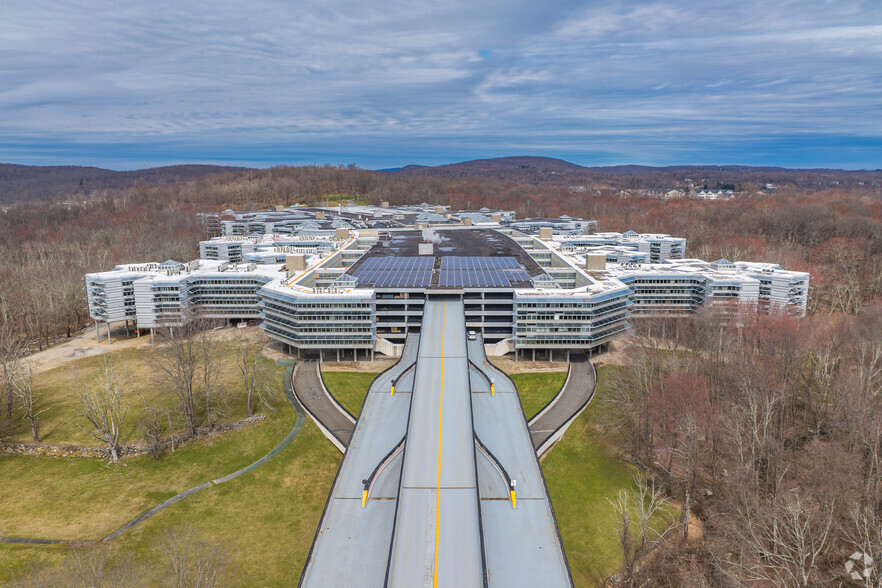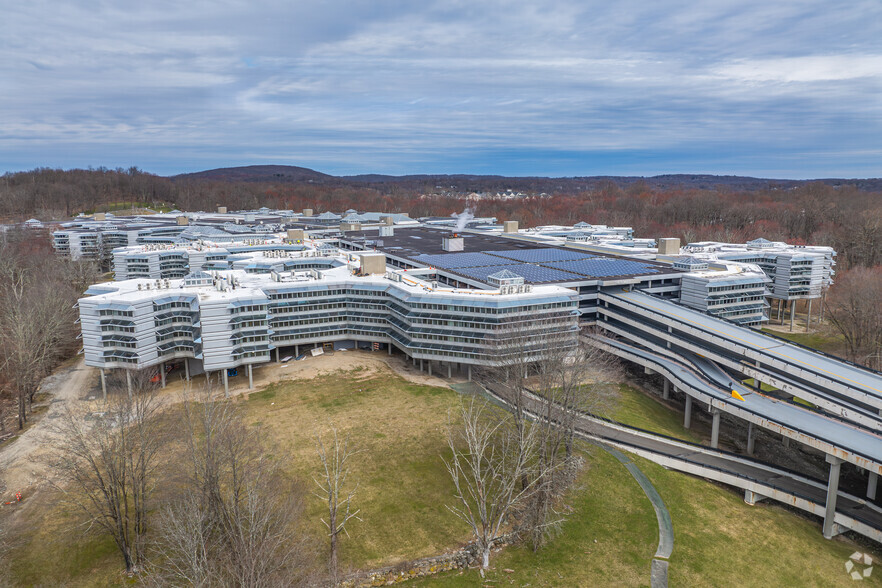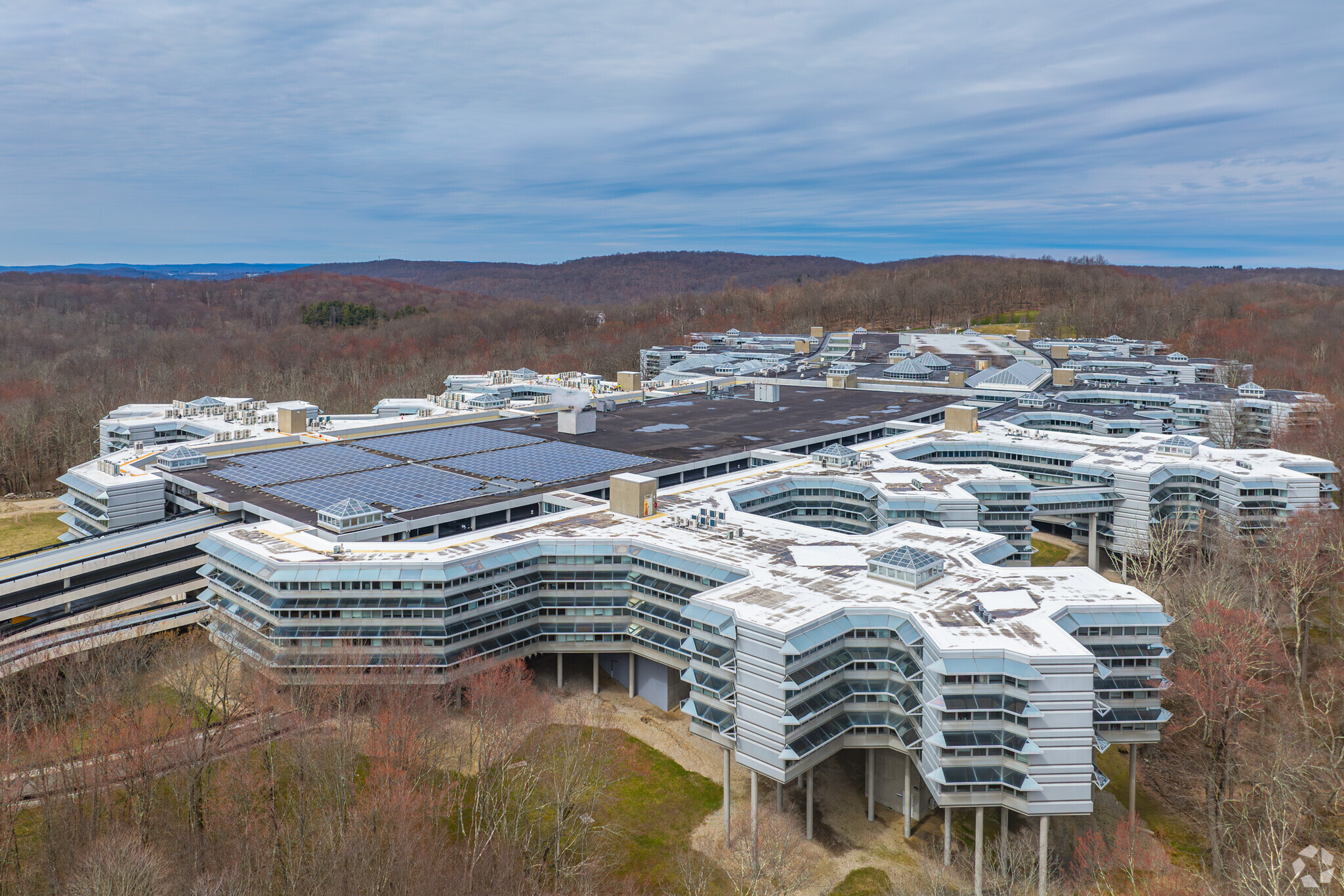The Summit 100 Reserve Rd 4,000 - 70,800 SF of 4-Star Space Available in Danbury, CT 06810



ALL AVAILABLE SPACES(6)
Display Rental Rate as
- SPACE
- SIZE
- TERM
- RENTAL RATE
- SPACE USE
- CONDITION
- AVAILABLE
A Pod is 23,000 and can be combined with Pods B and C allowing for up to 50,000 sf contiguous space.
- Listed rate may not include certain utilities, building services and property expenses
- Mostly Open Floor Plan Layout
- Can be combined with additional space(s) for up to 49,500 SF of adjacent space
- Partially Built-Out as Standard Office
- Fits 58 - 184 People
B Pod is 8,000 and can be combined with Pods A (23,000) and C (18,500) allowing for up to 50,000 sf contiguous space.
- Listed rate may not include certain utilities, building services and property expenses
- Mostly Open Floor Plan Layout
- Can be combined with additional space(s) for up to 49,500 SF of adjacent space
- Partially Built-Out as Standard Office
- Fits 20 - 64 People
C Pod is 18,500 and can be combined with Pods A (23,000) and B (8,000) allowing for up to 50,000 sf contiguous space.
- Listed rate may not include certain utilities, building services and property expenses
- Mostly Open Floor Plan Layout
- Can be combined with additional space(s) for up to 49,500 SF of adjacent space
- Partially Built-Out as Standard Office
- Fits 47 - 148 People
- Listed rate may not include certain utilities, building services and property expenses
- Mostly Open Floor Plan Layout
- Partially Built-Out as Standard Office
- Fits 20 - 64 People
- Listed rate may not include certain utilities, building services and property expenses
- Mostly Open Floor Plan Layout
- Partially Built-Out as Standard Office
- Fits 14 - 43 People
Medical Pod, unit can be sub-divided. Next door to Danbury Medical Group
- Listed rate may not include certain utilities, building services and property expenses
- Mostly Open Floor Plan Layout
- Partially Built-Out as Standard Office
- Fits 10 - 64 People
| Space | Size | Term | Rental Rate | Space Use | Condition | Available |
| 2nd Floor, Ste A2 | 23,000 SF | Negotiable | $30.48 CAD/SF/YR | Office | Partial Build-Out | Now |
| 2nd Floor, Ste B2 | 8,000 SF | Negotiable | $30.48 CAD/SF/YR | Office | Partial Build-Out | Now |
| 2nd Floor, Ste C2 | 18,500 SF | Negotiable | $30.48 CAD/SF/YR | Office | Partial Build-Out | Now |
| 2nd Floor, Ste F2 | 8,000 SF | Negotiable | $30.48 CAD/SF/YR | Office | Partial Build-Out | Now |
| 3rd Floor, Ste C3 | 5,300 SF | Negotiable | $30.48 CAD/SF/YR | Office | Partial Build-Out | Now |
| 4th Floor, Ste A4 | 4,000-8,000 SF | Negotiable | $30.48 CAD/SF/YR | Office/Medical | Partial Build-Out | Now |
2nd Floor, Ste A2
| Size |
| 23,000 SF |
| Term |
| Negotiable |
| Rental Rate |
| $30.48 CAD/SF/YR |
| Space Use |
| Office |
| Condition |
| Partial Build-Out |
| Available |
| Now |
2nd Floor, Ste B2
| Size |
| 8,000 SF |
| Term |
| Negotiable |
| Rental Rate |
| $30.48 CAD/SF/YR |
| Space Use |
| Office |
| Condition |
| Partial Build-Out |
| Available |
| Now |
2nd Floor, Ste C2
| Size |
| 18,500 SF |
| Term |
| Negotiable |
| Rental Rate |
| $30.48 CAD/SF/YR |
| Space Use |
| Office |
| Condition |
| Partial Build-Out |
| Available |
| Now |
2nd Floor, Ste F2
| Size |
| 8,000 SF |
| Term |
| Negotiable |
| Rental Rate |
| $30.48 CAD/SF/YR |
| Space Use |
| Office |
| Condition |
| Partial Build-Out |
| Available |
| Now |
3rd Floor, Ste C3
| Size |
| 5,300 SF |
| Term |
| Negotiable |
| Rental Rate |
| $30.48 CAD/SF/YR |
| Space Use |
| Office |
| Condition |
| Partial Build-Out |
| Available |
| Now |
4th Floor, Ste A4
| Size |
| 4,000-8,000 SF |
| Term |
| Negotiable |
| Rental Rate |
| $30.48 CAD/SF/YR |
| Space Use |
| Office/Medical |
| Condition |
| Partial Build-Out |
| Available |
| Now |
FEATURES AND AMENITIES
- 24 Hour Access
- Bus Line
- Commuter Rail
- Concierge
- Convenience Store
- Dry Cleaner
- Metro/Subway
- Kitchen
- Central Heating
- Monument Signage
- Outdoor Seating
- Air Conditioning








