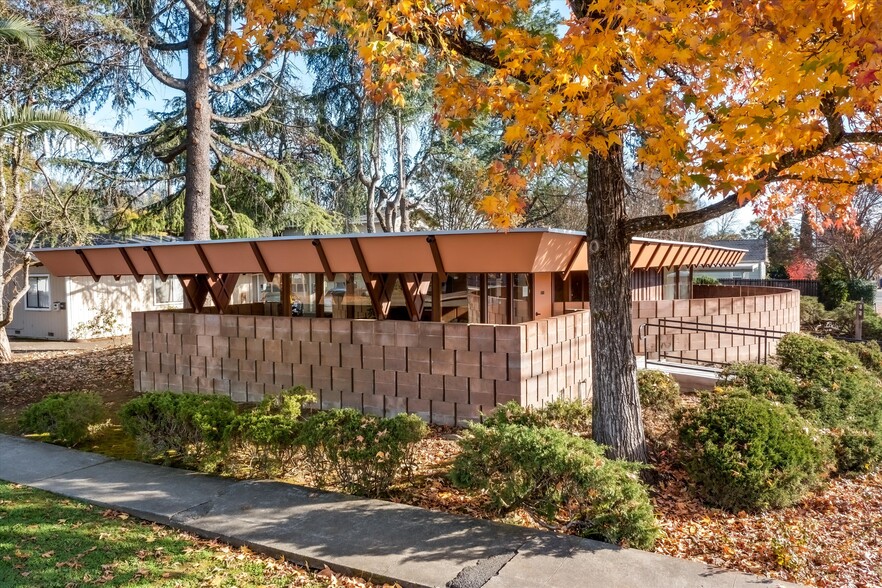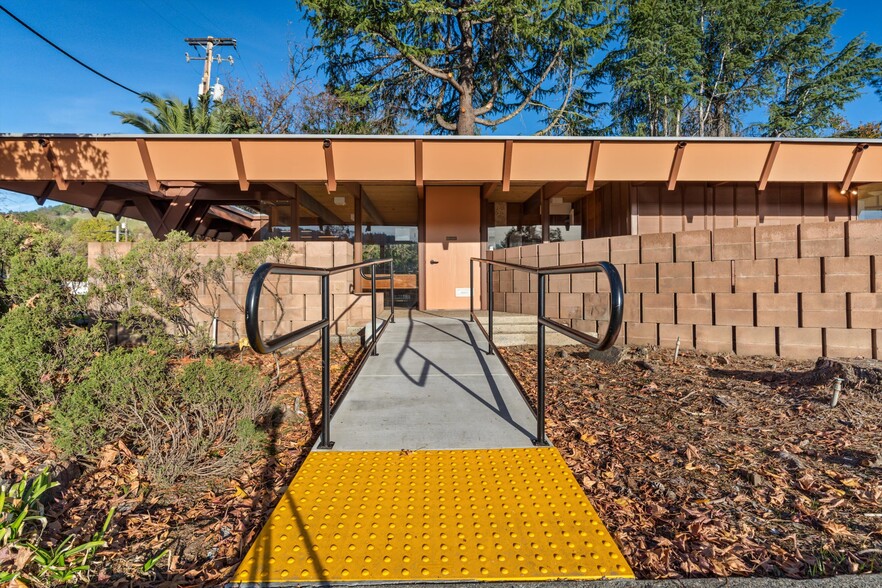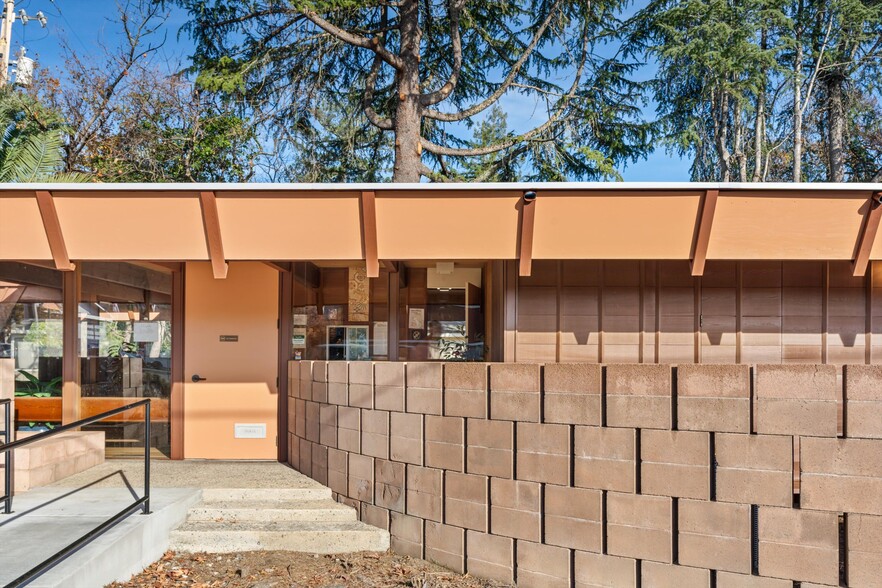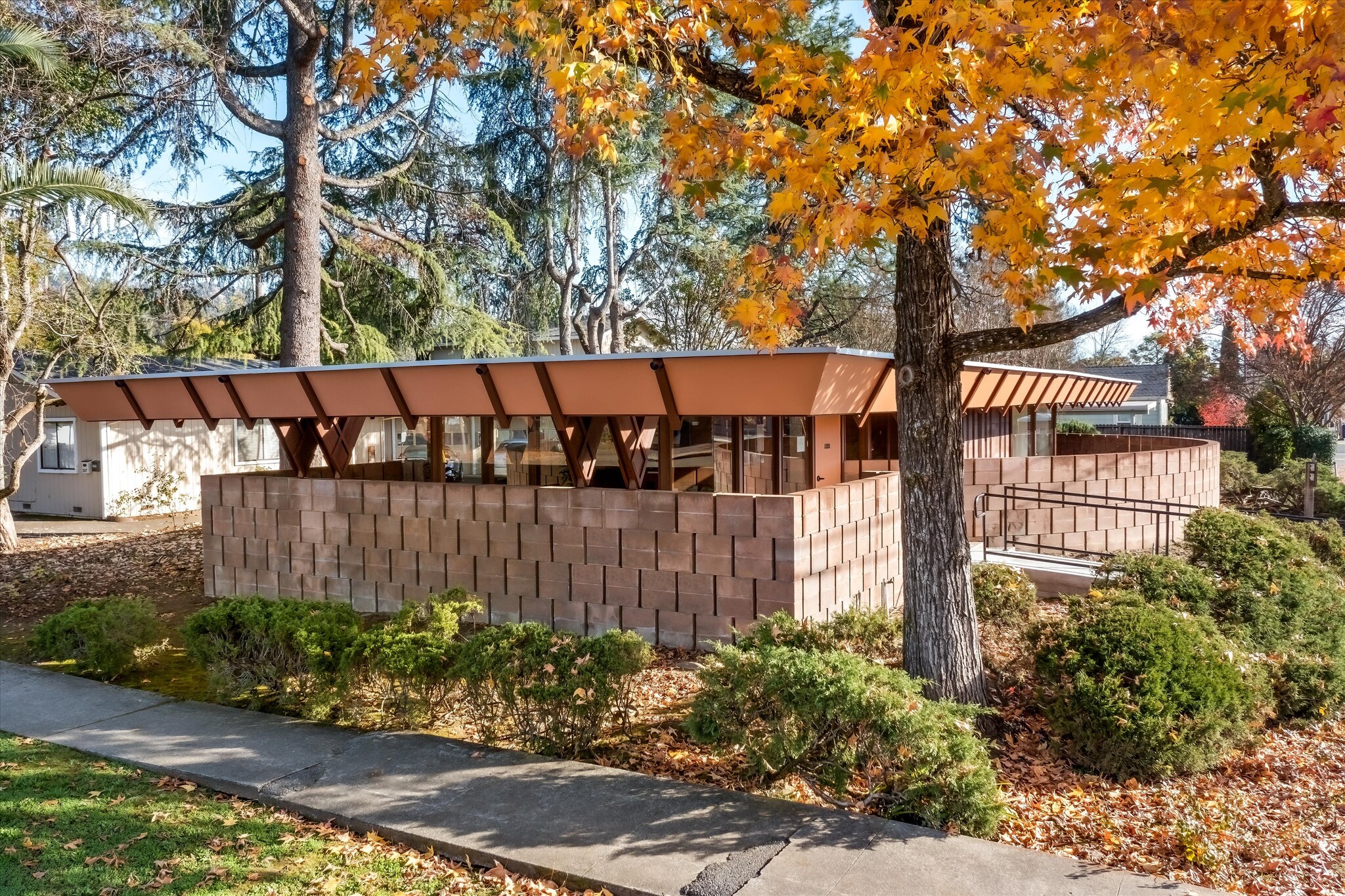
100 N Main St - 114 N. Main Street Dental Office
This feature is unavailable at the moment.
We apologize, but the feature you are trying to access is currently unavailable. We are aware of this issue and our team is working hard to resolve the matter.
Please check back in a few minutes. We apologize for the inconvenience.
- LoopNet Team
thank you

Your email has been sent!
100 N Main St - 114 N. Main Street Dental Office
1,102 SF Health Care Building Offered at $715,135 CAD in Cloverdale, CA 95425



Investment Highlights
- Designed by Frank Lloyd Wright protege and business partner Aaron Green in the Usonian style
- Located downtown within one block of City Hall, Police and Fire Stations, US Post Office, and Central Plaza
- 3 Operatorys, laboratory, private Doctor's office, Reception, 2 bathrooms, and Mid Century waiting room with walls of glass
- Constructed circa 1963 for local dentist Dr. Harold Nathan Ives, DDS
- Recent improvements include new roof, fresh exterior paint and stain in original palette, plumbing upgrades
- 6 space off street private parking lot
Executive Summary
This incredibly beautiful, architecturally significant commercial building was designed by Frank Lloyd Wright protege, business partner, and noted Architect in his own right, Aaron G Green. This stunning example in the Usonian style was constructed as a Dental Office circa 1963, which use continues to this day. The extensive use of glass, natural wood finishes, and captivating geometric details combine to bring the outside world in, flooding interior spaces with natural light wherever one looks. Visitors are first greeted by a classic Mid-Century waiting room ringed with built-in benches and walls of glass. A reception desk and two bathrooms service the separate Doctor's office, a laboratory, and 3 fully equipped Operatorys. The entire building is surrounded by a circular block wall, with creatively disguised anchors supporting the cantilevered roof structure. There is Central A/C and a 6 space, private off street parking lot. Recent improvements include the re-surfaced roof, plumbing upgrades, and a freshly painted and stained exterior faithful to the original palette. Whether seeking to establish your own dental practice or invest in a timeless income producing property, this is your opportunity to own a property with a verifiable pedigree like no other.
Financial Summary (Actual - 2023) |
Annual (CAD) | Annual Per SF (CAD) |
|---|---|---|
| Gross Rental Income |
$30,894

|
$28.03

|
| Other Income |
-

|
-

|
| Vacancy Loss |
-

|
-

|
| Effective Gross Income |
$30,894

|
$28.03

|
| Taxes |
$2,246

|
$2.04

|
| Operating Expenses |
$3,147

|
$2.86

|
| Total Expenses |
$5,392

|
$4.89

|
| Net Operating Income |
$25,502

|
$23.14

|
Financial Summary (Actual - 2023)
| Gross Rental Income (CAD) | |
|---|---|
| Annual | $30,894 |
| Annual Per SF | $28.03 |
| Other Income (CAD) | |
|---|---|
| Annual | - |
| Annual Per SF | - |
| Vacancy Loss (CAD) | |
|---|---|
| Annual | - |
| Annual Per SF | - |
| Effective Gross Income (CAD) | |
|---|---|
| Annual | $30,894 |
| Annual Per SF | $28.03 |
| Taxes (CAD) | |
|---|---|
| Annual | $2,246 |
| Annual Per SF | $2.04 |
| Operating Expenses (CAD) | |
|---|---|
| Annual | $3,147 |
| Annual Per SF | $2.86 |
| Total Expenses (CAD) | |
|---|---|
| Annual | $5,392 |
| Annual Per SF | $4.89 |
| Net Operating Income (CAD) | |
|---|---|
| Annual | $25,502 |
| Annual Per SF | $23.14 |
Property Facts
| Price | $715,135 CAD | Building Size | 1,102 SF |
| Price Per Bed | $238,378 CAD | No. Beds | 3 |
| Sale Type | Investment or Owner User | No. Stories | 1 |
| Property Type | Health Care | Year Built | 1963 |
| Lot Size | 0.20 AC | Parking Ratio | 5.44/1,000 SF |
| Price | $715,135 CAD |
| Price Per Bed | $238,378 CAD |
| Sale Type | Investment or Owner User |
| Property Type | Health Care |
| Lot Size | 0.20 AC |
| Building Size | 1,102 SF |
| No. Beds | 3 |
| No. Stories | 1 |
| Year Built | 1963 |
| Parking Ratio | 5.44/1,000 SF |
Amenities
- Wheelchair Accessible
1 of 1
Walk Score®
Very Walkable (77)
PROPERTY TAXES
| Parcel Number | 001-191-001 | Total Assessment | $130,050 CAD |
| Land Assessment | $32,504 CAD | Annual Taxes | $2,246 CAD ($2.04 CAD/SF) |
| Improvements Assessment | $97,545 CAD | Tax Year | 2023 Payable 2023 |
PROPERTY TAXES
Parcel Number
001-191-001
Land Assessment
$32,504 CAD
Improvements Assessment
$97,545 CAD
Total Assessment
$130,050 CAD
Annual Taxes
$2,246 CAD ($2.04 CAD/SF)
Tax Year
2023 Payable 2023
zoning
| Zoning Code | City of Cloverdale (City of Cloverdale) |
| City of Cloverdale (City of Cloverdale) |
1 of 52
VIDEOS
3D TOUR
PHOTOS
STREET VIEW
STREET
MAP
1 of 1
Presented by

100 N Main St - 114 N. Main Street Dental Office
Already a member? Log In
Hmm, there seems to have been an error sending your message. Please try again.
Thanks! Your message was sent.


