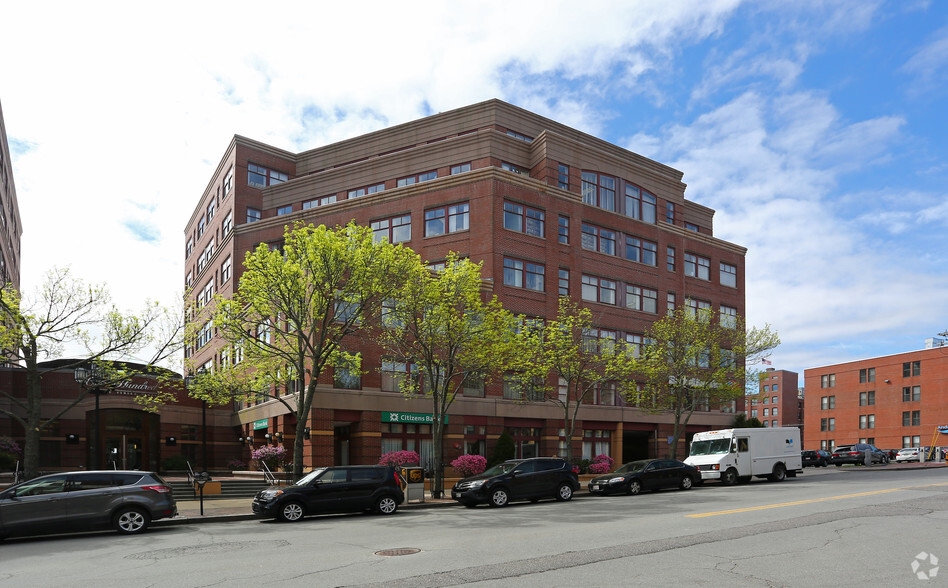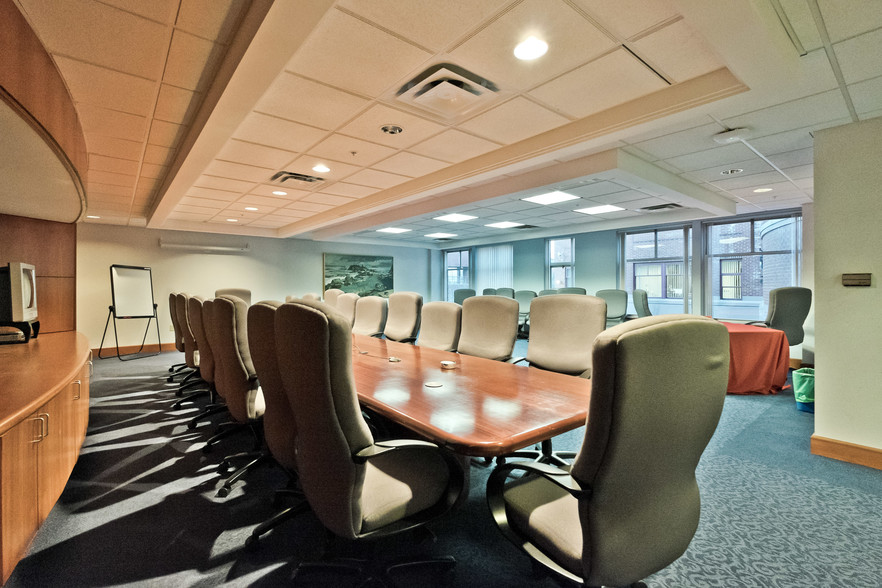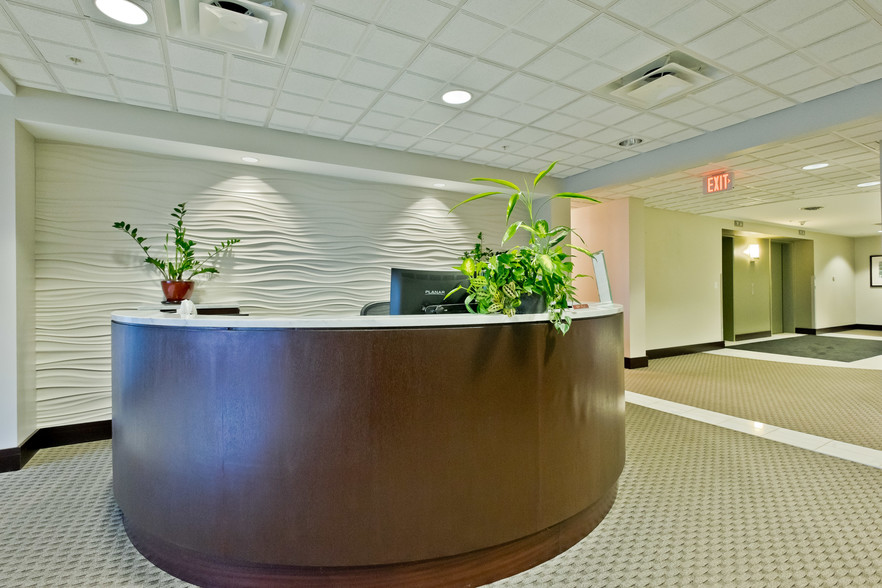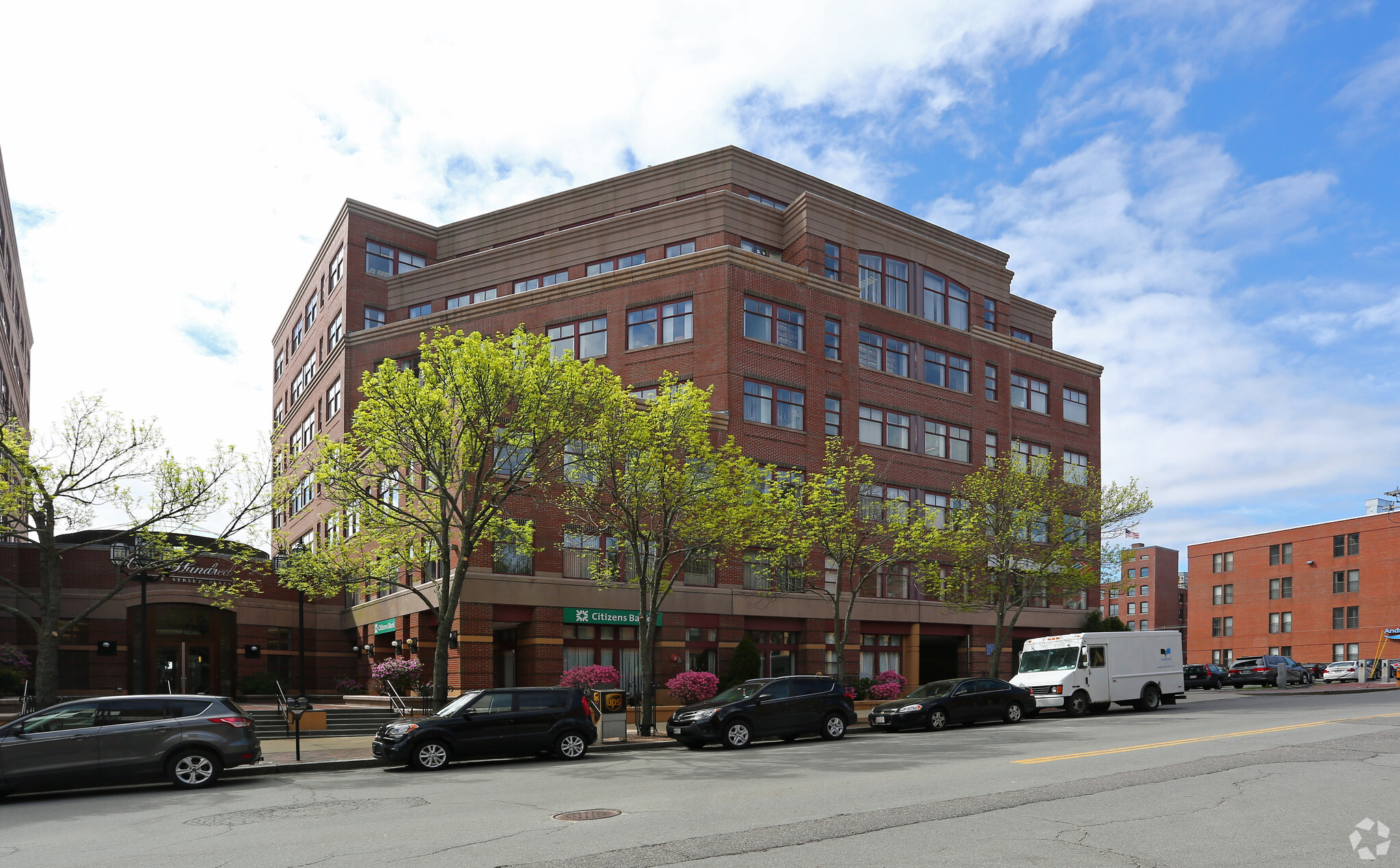
This feature is unavailable at the moment.
We apologize, but the feature you are trying to access is currently unavailable. We are aware of this issue and our team is working hard to resolve the matter.
Please check back in a few minutes. We apologize for the inconvenience.
- LoopNet Team
thank you

Your email has been sent!
Direct Lease (Includes 1st Floor Retail Ste) 100 Middle St
350 - 38,821 SF of 4-Star Space Available in Portland, ME 04101



all available spaces(6)
Display Rental Rate as
- Space
- Size
- Term
- Rental Rate
- Space Use
- Condition
- Available
This is lobby cafe space located in one of Portland's premier downtown Class A office buildings which consists of two seven story towers totaling almost 200,000 SF connected by a common atrium lobby.
- Rate includes utilities, building services and property expenses
- Located in-line with other retail
- Fully Built-Out as a Restaurant or Café Space
- Space is in Excellent Condition
Suite has signage and direct plaza entrance.
- Listed rate may not include certain utilities, building services and property expenses
- Mostly Open Floor Plan Layout
- Space is in Excellent Condition
- Fully Built-Out as Standard Office
- Fits 13 - 41 People
- Fully Built-Out as Standard Office
- Fits 7 - 20 People
- Mostly Open Floor Plan Layout
- Space is in Excellent Condition
- Fully Built-Out as Standard Office
- Fits 8 - 23 People
- Mostly Open Floor Plan Layout
- Space is in Excellent Condition
- Fully Built-Out as Standard Office
- Fits 10 - 93 People
- Can be combined with additional space(s) for up to 28,181 SF of adjacent space
- Mostly Open Floor Plan Layout
- Space is in Excellent Condition
- Fully Built-Out as Standard Office
- Fits 42 - 133 People
- Can be combined with additional space(s) for up to 28,181 SF of adjacent space
- Mostly Open Floor Plan Layout
- Space is in Excellent Condition
| Space | Size | Term | Rental Rate | Space Use | Condition | Available |
| 1st Floor, Ste Cafe | 350 SF | Negotiable | $41.01 CAD/SF/YR $3.42 CAD/SF/MO $441.43 CAD/m²/YR $36.79 CAD/m²/MO $1,196 CAD/MO $14,354 CAD/YR | Retail | Full Build-Out | Now |
| 1st Floor, Ste Retail/Office Suite | 5,004 SF | Negotiable | $42.19 CAD/SF/YR $3.52 CAD/SF/MO $454.15 CAD/m²/YR $37.85 CAD/m²/MO $17,594 CAD/MO $211,129 CAD/YR | Office/Retail | Full Build-Out | Now |
| 2nd Floor, Ste East Tower | 2,472 SF | Negotiable | Upon Request Upon Request Upon Request Upon Request Upon Request Upon Request | Office | Full Build-Out | Now |
| 2nd Floor, Ste West Tower | 2,814 SF | Negotiable | Upon Request Upon Request Upon Request Upon Request Upon Request Upon Request | Office | Full Build-Out | Now |
| 4th Floor, Ste East Tower | 4,000-11,557 SF | Negotiable | Upon Request Upon Request Upon Request Upon Request Upon Request Upon Request | Office | Full Build-Out | Now |
| 5th Floor, Ste East Tower | 16,624 SF | Negotiable | Upon Request Upon Request Upon Request Upon Request Upon Request Upon Request | Office | Full Build-Out | Now |
1st Floor, Ste Cafe
| Size |
| 350 SF |
| Term |
| Negotiable |
| Rental Rate |
| $41.01 CAD/SF/YR $3.42 CAD/SF/MO $441.43 CAD/m²/YR $36.79 CAD/m²/MO $1,196 CAD/MO $14,354 CAD/YR |
| Space Use |
| Retail |
| Condition |
| Full Build-Out |
| Available |
| Now |
1st Floor, Ste Retail/Office Suite
| Size |
| 5,004 SF |
| Term |
| Negotiable |
| Rental Rate |
| $42.19 CAD/SF/YR $3.52 CAD/SF/MO $454.15 CAD/m²/YR $37.85 CAD/m²/MO $17,594 CAD/MO $211,129 CAD/YR |
| Space Use |
| Office/Retail |
| Condition |
| Full Build-Out |
| Available |
| Now |
2nd Floor, Ste East Tower
| Size |
| 2,472 SF |
| Term |
| Negotiable |
| Rental Rate |
| Upon Request Upon Request Upon Request Upon Request Upon Request Upon Request |
| Space Use |
| Office |
| Condition |
| Full Build-Out |
| Available |
| Now |
2nd Floor, Ste West Tower
| Size |
| 2,814 SF |
| Term |
| Negotiable |
| Rental Rate |
| Upon Request Upon Request Upon Request Upon Request Upon Request Upon Request |
| Space Use |
| Office |
| Condition |
| Full Build-Out |
| Available |
| Now |
4th Floor, Ste East Tower
| Size |
| 4,000-11,557 SF |
| Term |
| Negotiable |
| Rental Rate |
| Upon Request Upon Request Upon Request Upon Request Upon Request Upon Request |
| Space Use |
| Office |
| Condition |
| Full Build-Out |
| Available |
| Now |
5th Floor, Ste East Tower
| Size |
| 16,624 SF |
| Term |
| Negotiable |
| Rental Rate |
| Upon Request Upon Request Upon Request Upon Request Upon Request Upon Request |
| Space Use |
| Office |
| Condition |
| Full Build-Out |
| Available |
| Now |
1st Floor, Ste Cafe
| Size | 350 SF |
| Term | Negotiable |
| Rental Rate | $41.01 CAD/SF/YR |
| Space Use | Retail |
| Condition | Full Build-Out |
| Available | Now |
This is lobby cafe space located in one of Portland's premier downtown Class A office buildings which consists of two seven story towers totaling almost 200,000 SF connected by a common atrium lobby.
- Rate includes utilities, building services and property expenses
- Fully Built-Out as a Restaurant or Café Space
- Located in-line with other retail
- Space is in Excellent Condition
1st Floor, Ste Retail/Office Suite
| Size | 5,004 SF |
| Term | Negotiable |
| Rental Rate | $42.19 CAD/SF/YR |
| Space Use | Office/Retail |
| Condition | Full Build-Out |
| Available | Now |
Suite has signage and direct plaza entrance.
- Listed rate may not include certain utilities, building services and property expenses
- Fully Built-Out as Standard Office
- Mostly Open Floor Plan Layout
- Fits 13 - 41 People
- Space is in Excellent Condition
2nd Floor, Ste East Tower
| Size | 2,472 SF |
| Term | Negotiable |
| Rental Rate | Upon Request |
| Space Use | Office |
| Condition | Full Build-Out |
| Available | Now |
- Fully Built-Out as Standard Office
- Mostly Open Floor Plan Layout
- Fits 7 - 20 People
- Space is in Excellent Condition
2nd Floor, Ste West Tower
| Size | 2,814 SF |
| Term | Negotiable |
| Rental Rate | Upon Request |
| Space Use | Office |
| Condition | Full Build-Out |
| Available | Now |
- Fully Built-Out as Standard Office
- Mostly Open Floor Plan Layout
- Fits 8 - 23 People
- Space is in Excellent Condition
4th Floor, Ste East Tower
| Size | 4,000-11,557 SF |
| Term | Negotiable |
| Rental Rate | Upon Request |
| Space Use | Office |
| Condition | Full Build-Out |
| Available | Now |
- Fully Built-Out as Standard Office
- Mostly Open Floor Plan Layout
- Fits 10 - 93 People
- Space is in Excellent Condition
- Can be combined with additional space(s) for up to 28,181 SF of adjacent space
5th Floor, Ste East Tower
| Size | 16,624 SF |
| Term | Negotiable |
| Rental Rate | Upon Request |
| Space Use | Office |
| Condition | Full Build-Out |
| Available | Now |
- Fully Built-Out as Standard Office
- Mostly Open Floor Plan Layout
- Fits 42 - 133 People
- Space is in Excellent Condition
- Can be combined with additional space(s) for up to 28,181 SF of adjacent space
Property Overview
195,000± SF, high-profile, Class A office located in Downtown Portland 2,472 - 28,181± sf contiguous available Impressive, newly renovated lobby and Class A finishes throughout Easy access from I-295 via Franklin Arterial Close proximity to Portland’s Old Port - walker's paradise with a walkability score of 99 On-site parking at 1.3 spaces per 1,000 sf of leased space181
- Banking
- Bus Line
- Signage
PROPERTY FACTS
SELECT TENANTS
- Bernstein, Shur,Sawyer, & Nelson
- Citizen's Bank
- Northcross Group
- U.S. Attorney's Office
Presented by

Direct Lease (Includes 1st Floor Retail Ste) | 100 Middle St
Hmm, there seems to have been an error sending your message. Please try again.
Thanks! Your message was sent.






