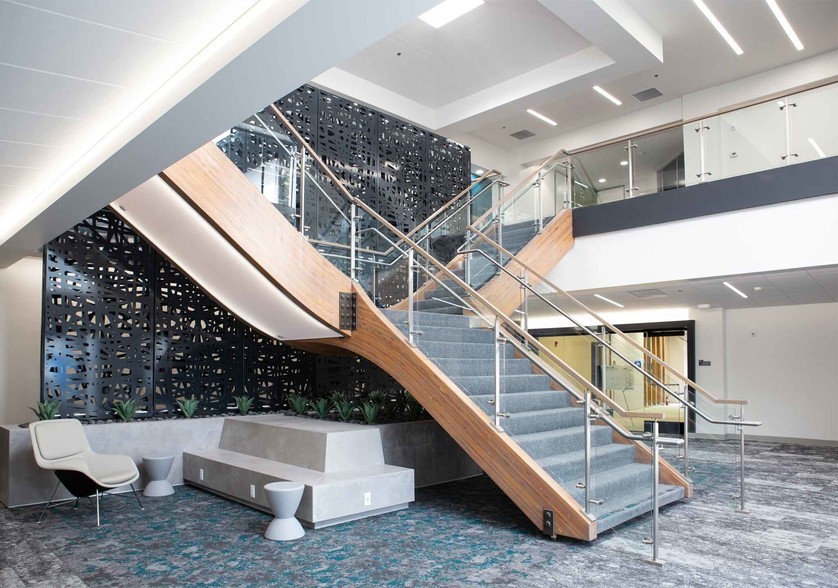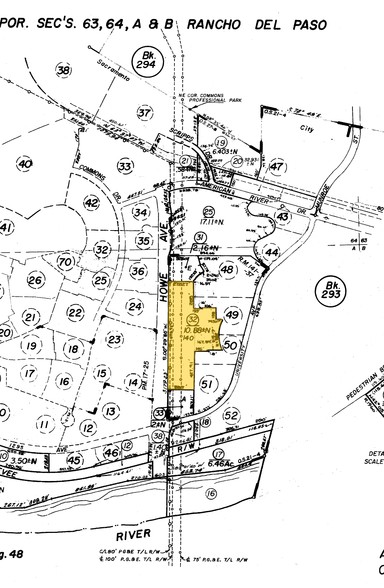University Park Sacramento, CA 95825 1,351 - 21,576 SF of Office Space Available



PARK HIGHLIGHTS
- Highly visible monument signage facing Howe Ave
- Easy access to both Hwy 50 and Business 80
- Immediate adjacency to upscale retail, shopping and restaurants
- Prominent signalized entry to complex
- Minutes from Downtown Sacramento
PARK FACTS
| Total Space Available | 21,576 SF |
| Max. Contiguous | 9,049 SF |
| Park Type | Office Park |
ALL AVAILABLE SPACES(7)
Display Rental Rate as
- SPACE
- SIZE
- TERM
- RENTAL RATE
- SPACE USE
- CONDITION
- AVAILABLE
Immediate adjacency to upscale retail, shopping & restaurants | On-site security patrol and day porter | On-site tenant lounge, with food & beverage
- Rate includes utilities, building services and property expenses
- Mostly Open Floor Plan Layout
- Fully Built-Out as Standard Office
- 3 Private Offices
- Rate includes utilities, building services and property expenses
- Mostly Open Floor Plan Layout
- Fully Built-Out as Standard Office
- Can be combined with additional space(s) for up to 9,049 SF of adjacent space
- Rate includes utilities, building services and property expenses
- Office intensive layout
- Fully Built-Out as Standard Office
- Can be combined with additional space(s) for up to 5,323 SF of adjacent space
- Rate includes utilities, building services and property expenses
- Office intensive layout
- Fully Built-Out as Standard Office
- Can be combined with additional space(s) for up to 5,323 SF of adjacent space
Immediate adjacency to upscale retail, shopping & restaurants | On-site security patrol and day porter | On-site tenant lounge, with food & beverage
- Rate includes utilities, building services and property expenses
- Mostly Open Floor Plan Layout
- Fully Built-Out as Standard Office
- Can be combined with additional space(s) for up to 9,049 SF of adjacent space
| Space | Size | Term | Rental Rate | Space Use | Condition | Available |
| 1st Floor, Ste 190 | 1,351 SF | 1-5 Years | $42.23 CAD/SF/YR | Office | Full Build-Out | Now |
| 2nd Floor, Ste 250 | 5,700 SF | Negotiable | $42.23 CAD/SF/YR | Office | Full Build-Out | Now |
| 2nd Floor, Ste 260 | 3,264 SF | Negotiable | $42.23 CAD/SF/YR | Office | Full Build-Out | Now |
| 2nd Floor, Ste 265 | 2,059 SF | Negotiable | $42.23 CAD/SF/YR | Office | Full Build-Out | Now |
| 2nd Floor, Ste 270 | 3,349 SF | Negotiable | $42.23 CAD/SF/YR | Office | Full Build-Out | Now |
100 Howe Ave - 1st Floor - Ste 190
100 Howe Ave - 2nd Floor - Ste 250
100 Howe Ave - 2nd Floor - Ste 260
100 Howe Ave - 2nd Floor - Ste 265
100 Howe Ave - 2nd Floor - Ste 270
- SPACE
- SIZE
- TERM
- RENTAL RATE
- SPACE USE
- CONDITION
- AVAILABLE
- Rate includes utilities, building services and property expenses
- Mostly Open Floor Plan Layout
- Fully Built-Out as Standard Office
Immediate adjacency to upscale retail, shopping & restaurants | On-site security patrol and day porter | On-site tenant lounge, with food & beverage
- Rate includes utilities, building services and property expenses
- 4 Private Offices
- Fully Built-Out as Standard Office
| Space | Size | Term | Rental Rate | Space Use | Condition | Available |
| 2nd Floor, Ste 208 | 3,859 SF | Negotiable | $42.23 CAD/SF/YR | Office | Full Build-Out | Now |
| 2nd Floor, Ste 210 | 1,994 SF | Negotiable | $42.23 CAD/SF/YR | Office | Full Build-Out | Now |
100 Howe Ave - 2nd Floor - Ste 208
100 Howe Ave - 2nd Floor - Ste 210
PARK OVERVIEW
Campus Commons











