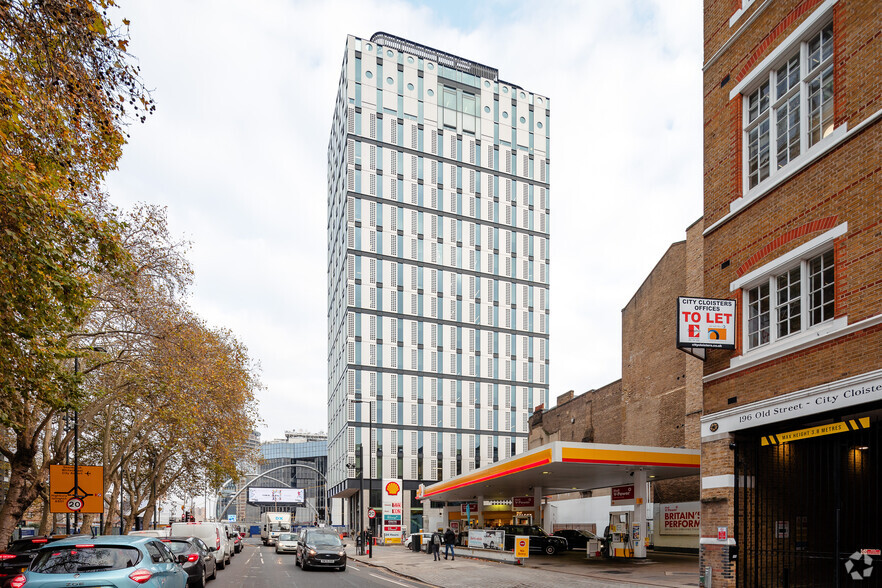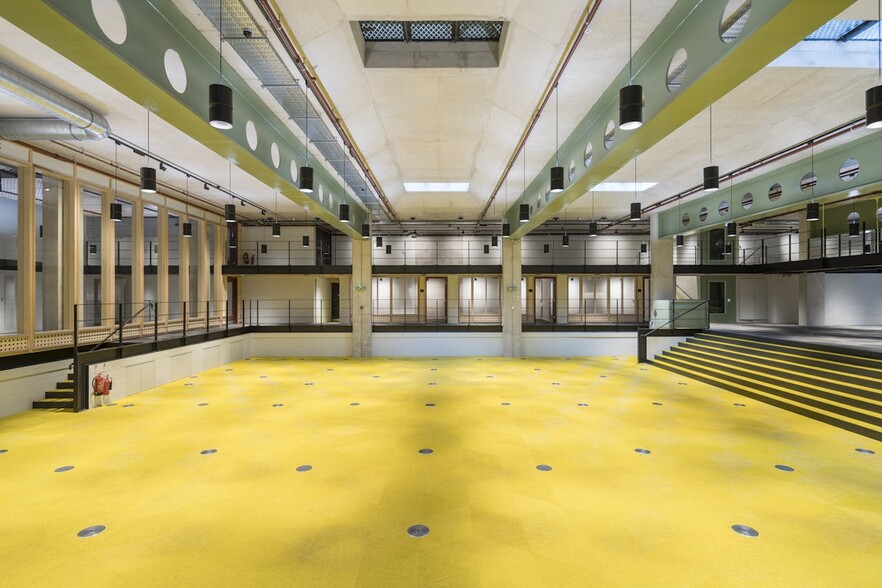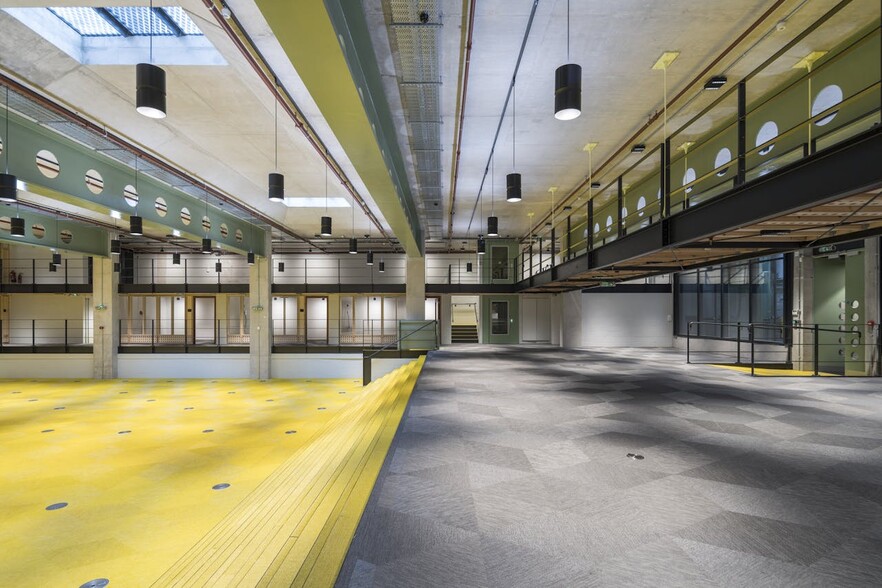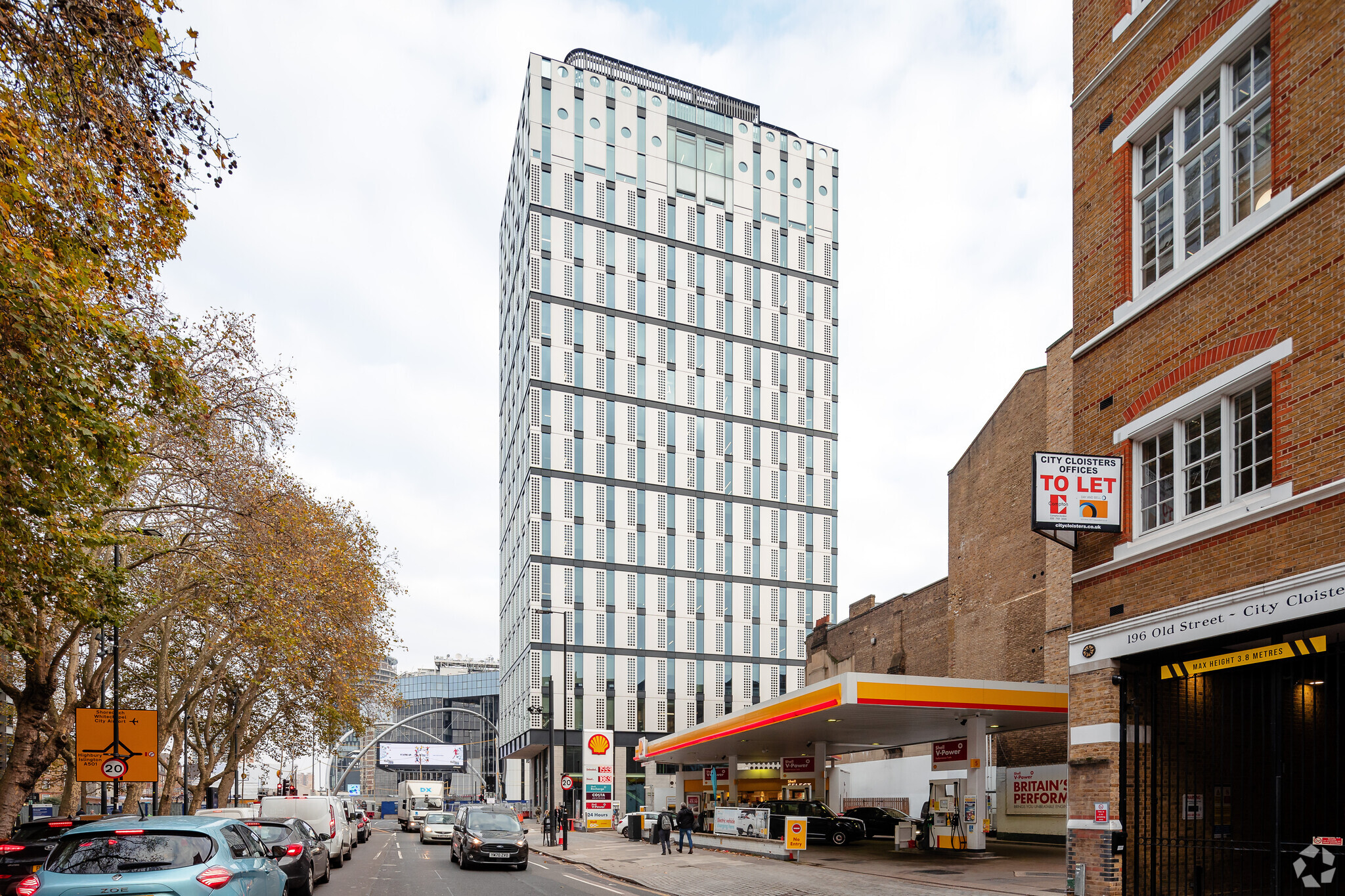
This feature is unavailable at the moment.
We apologize, but the feature you are trying to access is currently unavailable. We are aware of this issue and our team is working hard to resolve the matter.
Please check back in a few minutes. We apologize for the inconvenience.
- LoopNet Team
thank you

Your email has been sent!
White Collar Factory 100 City Rd
3,472 - 13,376 SF of 4-Star Office Space Available in London EC1Y 2BP



Sublease Highlights
- The Studio sits within The White Collar Factory, a 237,000 sq ft landmark office building
- Large communal terraces
- Mezzanine with gallery walkway
- 150m running track on roof
- Opposite Old Street Underground Station
- White Collar Factory benefits from a manned reception and café offering
all available spaces(2)
Display Rental Rate as
- Space
- Size
- Term
- Rental Rate
- Space Use
- Condition
- Available
Designed by leading architects AHMM, and boasting ceiling heights of up to 6.6m, the Studio offers flexible space, generous volumes and robust construction. It’s accessed via a dedicated lift from White Collar Factory’s reception, which opens up into the generous double-height Studio. A bridge links over the reception area connecting both sides of the mezannine, acting as a gallery overlooking the huge central space. Sitting neatly under one side of the mezzanine, meeting rooms are constructed from a modular demountable plywood wall system.
- Use Class: E
- Partially Built-Out as Standard Office
- Fits 25 - 80 People
- Central Air Conditioning
- DDA Compliant
- Air conditioning
- Sublease space available from current tenant
- Mostly Open Floor Plan Layout
- Can be combined with additional space(s) for up to 13,376 SF of adjacent space
- Kitchen
- LED lighting
- 6.6 meter ceiling height
Designed by leading architects AHMM, and boasting ceiling heights of up to 6.6m, the Studio offers flexible space, generous volumes and robust construction. It’s accessed via a dedicated lift from White Collar Factory’s reception, which opens up into the generous double-height Studio. A bridge links over the reception area connecting both sides of the mezannine, acting as a gallery overlooking the huge central space. Sitting neatly under one side of the mezzanine, meeting rooms are constructed from a modular demountable plywood wall system.
- Use Class: E
- Partially Built-Out as Standard Office
- Fits 9 - 28 People
- Central Air Conditioning
- DDA Compliant
- Air conditioning
- Sublease space available from current tenant
- Mostly Open Floor Plan Layout
- Can be combined with additional space(s) for up to 13,376 SF of adjacent space
- Kitchen
- LED lighting
- 6.6 meter ceiling height
| Space | Size | Term | Rental Rate | Space Use | Condition | Available |
| Ground | 9,904 SF | Negotiable | $80.01 CAD/SF/YR $6.67 CAD/SF/MO $861.25 CAD/m²/YR $71.77 CAD/m²/MO $66,037 CAD/MO $792,443 CAD/YR | Office | Partial Build-Out | Now |
| Mezzanine | 3,472 SF | Negotiable | $80.01 CAD/SF/YR $6.67 CAD/SF/MO $861.25 CAD/m²/YR $71.77 CAD/m²/MO $23,150 CAD/MO $277,803 CAD/YR | Office | Partial Build-Out | Now |
Ground
| Size |
| 9,904 SF |
| Term |
| Negotiable |
| Rental Rate |
| $80.01 CAD/SF/YR $6.67 CAD/SF/MO $861.25 CAD/m²/YR $71.77 CAD/m²/MO $66,037 CAD/MO $792,443 CAD/YR |
| Space Use |
| Office |
| Condition |
| Partial Build-Out |
| Available |
| Now |
Mezzanine
| Size |
| 3,472 SF |
| Term |
| Negotiable |
| Rental Rate |
| $80.01 CAD/SF/YR $6.67 CAD/SF/MO $861.25 CAD/m²/YR $71.77 CAD/m²/MO $23,150 CAD/MO $277,803 CAD/YR |
| Space Use |
| Office |
| Condition |
| Partial Build-Out |
| Available |
| Now |
Ground
| Size | 9,904 SF |
| Term | Negotiable |
| Rental Rate | $80.01 CAD/SF/YR |
| Space Use | Office |
| Condition | Partial Build-Out |
| Available | Now |
Designed by leading architects AHMM, and boasting ceiling heights of up to 6.6m, the Studio offers flexible space, generous volumes and robust construction. It’s accessed via a dedicated lift from White Collar Factory’s reception, which opens up into the generous double-height Studio. A bridge links over the reception area connecting both sides of the mezannine, acting as a gallery overlooking the huge central space. Sitting neatly under one side of the mezzanine, meeting rooms are constructed from a modular demountable plywood wall system.
- Use Class: E
- Sublease space available from current tenant
- Partially Built-Out as Standard Office
- Mostly Open Floor Plan Layout
- Fits 25 - 80 People
- Can be combined with additional space(s) for up to 13,376 SF of adjacent space
- Central Air Conditioning
- Kitchen
- DDA Compliant
- LED lighting
- Air conditioning
- 6.6 meter ceiling height
Mezzanine
| Size | 3,472 SF |
| Term | Negotiable |
| Rental Rate | $80.01 CAD/SF/YR |
| Space Use | Office |
| Condition | Partial Build-Out |
| Available | Now |
Designed by leading architects AHMM, and boasting ceiling heights of up to 6.6m, the Studio offers flexible space, generous volumes and robust construction. It’s accessed via a dedicated lift from White Collar Factory’s reception, which opens up into the generous double-height Studio. A bridge links over the reception area connecting both sides of the mezannine, acting as a gallery overlooking the huge central space. Sitting neatly under one side of the mezzanine, meeting rooms are constructed from a modular demountable plywood wall system.
- Use Class: E
- Sublease space available from current tenant
- Partially Built-Out as Standard Office
- Mostly Open Floor Plan Layout
- Fits 9 - 28 People
- Can be combined with additional space(s) for up to 13,376 SF of adjacent space
- Central Air Conditioning
- Kitchen
- DDA Compliant
- LED lighting
- Air conditioning
- 6.6 meter ceiling height
Property Overview
Designed by leading architects AHMM, and boasting ceiling heights of up to 6.6m, the Studio offers flexible space, generous volumes and robust construction. It’s accessed via a dedicated lift from White Collar Factory’s reception, which opens up into the generous double-height Studio. A bridge links over the reception area connecting both sides of the mezannine, acting as a gallery overlooking the huge central space. Sitting neatly under one side of the mezzanine, meeting rooms are contructed from a modular demountable plywood wall system. In the middle, the floor-level drops and four skylights puncture the vaulted concrete ceiling. Overhead, a regular array of can-shaped pendants hang between castellated steel beams, distinct in Prouvé green.
- Bus Line
- Commuter Rail
- Metro/Subway
- Raised Floor
- Energy Performance Rating - B
- Storage Space
- Bicycle Storage
- Central Heating
- Demised WC facilities
- Direct Elevator Exposure
- Open-Plan
- Perimeter Trunking
- Reception
- Wi-Fi
- Hardwood Floors
- Air Conditioning
PROPERTY FACTS
Presented by
Company Not Provided
White Collar Factory | 100 City Rd
Hmm, there seems to have been an error sending your message. Please try again.
Thanks! Your message was sent.








