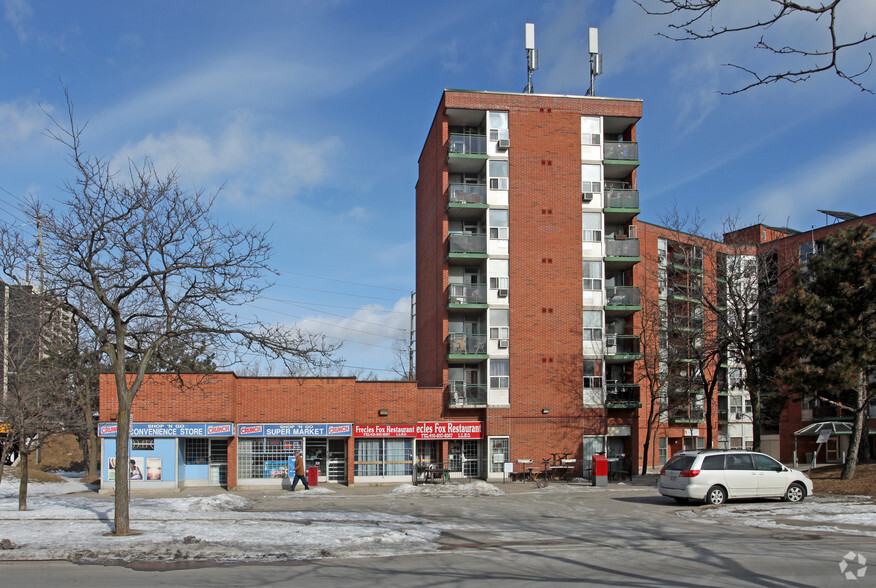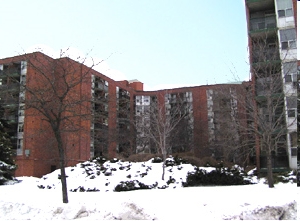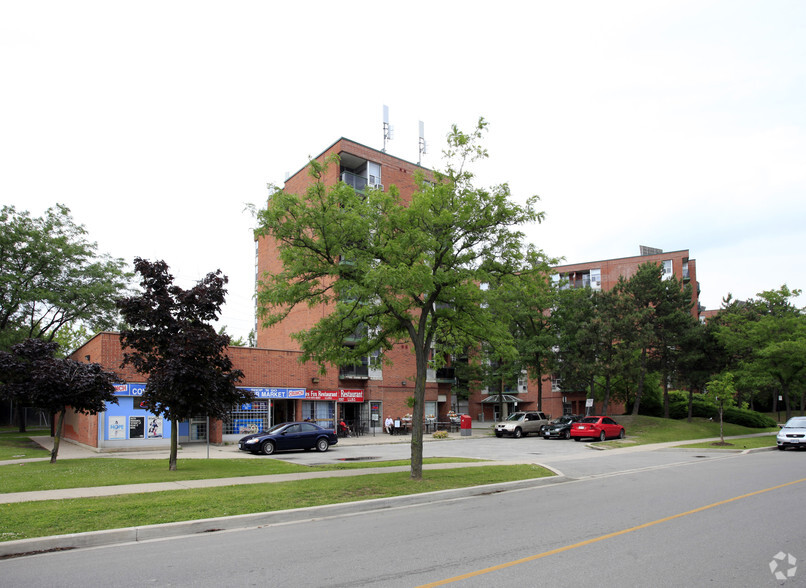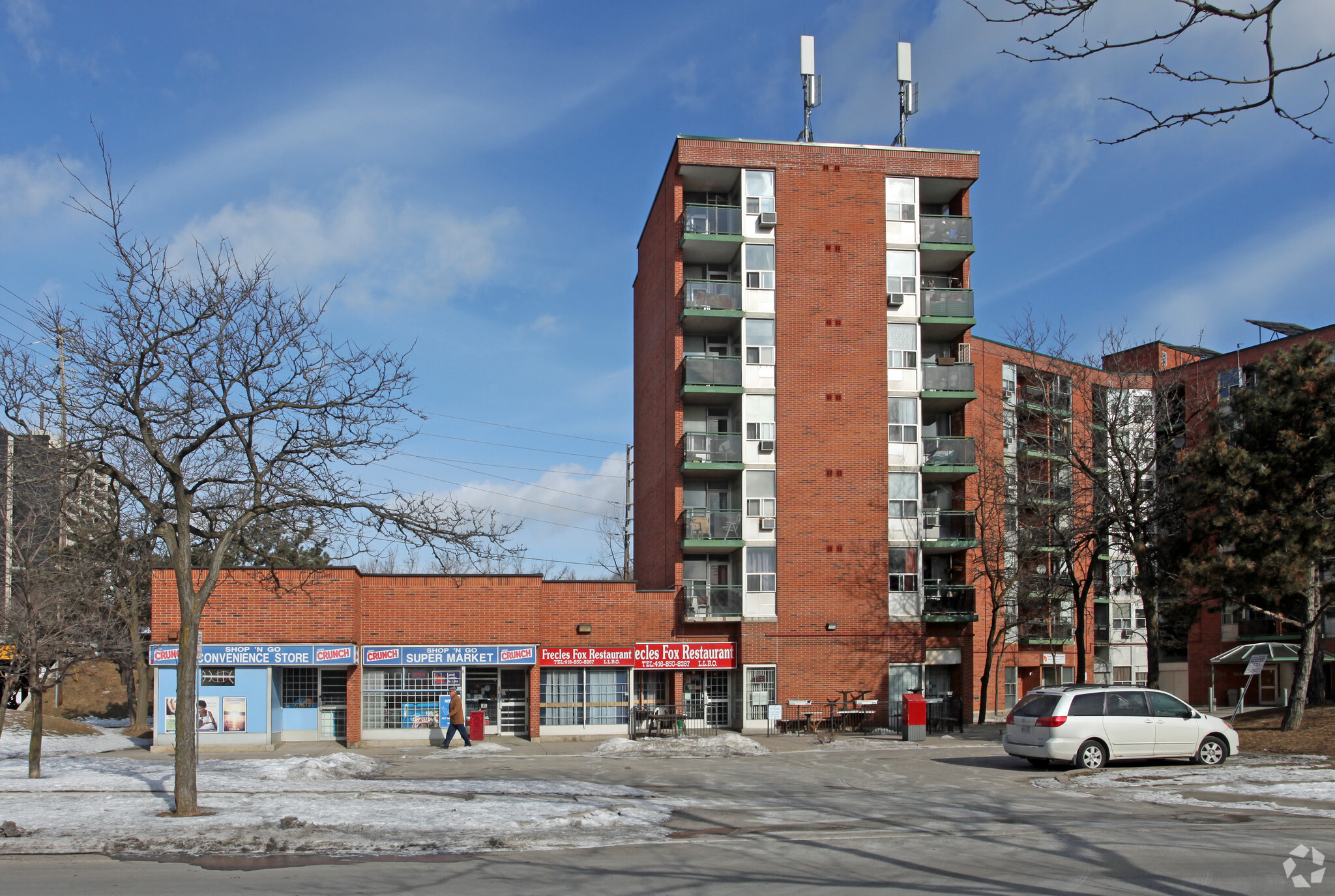Griggs Manor I & II 100 Cavell Ave 411 - 1,343 SF of Retail Space Available in Toronto, ON M8V 3V6



HIGHLIGHTS
- Adjacent to a Toronto Housing Seniors Complex in Mimico
- One kilometer south of the centre is undergoing a residential transition with commuters and developers.
- Conveniently located close to a GO commuter station
ALL AVAILABLE SPACES(3)
Display Rental Rate as
- SPACE
- SIZE
- TERM
- RENTAL RATE
- SPACE USE
- CONDITION
- AVAILABLE
100 Cavell is a 6,081 square foot community strip centre located adjacent to a Toronto Housing Seniors Complex in Mimico. In addition to the 58,036 residents in the primary trade area, the centre’s main shoppers are the 400 seniors who use the shop and restaurant as a convenient place for staples and services. It is conveniently located close to a GO commuter station. One kilometer south of the centre is undergoing a residential transition with commuters and developers
- Lease rate does not include utilities, property expenses or building services
- Located in-line with other retail
100 Cavell is a 6,081 square foot community strip centre located adjacent to a Toronto Housing Seniors Complex in Mimico. In addition to the 58,036 residents in the primary trade area, the centre’s main shoppers are the 400 seniors who use the shop and restaurant as a convenient place for staples and services. It is conveniently located close to a GO commuter station. One kilometer south of the centre is undergoing a residential transition with commuters and developers
- Lease rate does not include utilities, property expenses or building services
- Located in-line with other retail
100 Cavell is a 6,081 square foot community strip centre located adjacent to a Toronto Housing Seniors Complex in Mimico. In addition to the 58,036 residents in the primary trade area, the centre’s main shoppers are the 400 seniors who use the shop and restaurant as a convenient place for staples and services. It is conveniently located close to a GO commuter station. One kilometer south of the centre is undergoing a residential transition with commuters and developers
- Lease rate does not include utilities, property expenses or building services
- Located in-line with other retail
| Space | Size | Term | Rental Rate | Space Use | Condition | Available |
| 1st Floor, Ste 102 | 420 SF | Negotiable | Upon Request | Retail | - | 30 Days |
| 1st Floor, Ste 104 | 512 SF | Negotiable | Upon Request | Retail | - | 30 Days |
| 1st Floor, Ste 105 | 411 SF | Negotiable | Upon Request | Retail | - | 30 Days |
1st Floor, Ste 102
| Size |
| 420 SF |
| Term |
| Negotiable |
| Rental Rate |
| Upon Request |
| Space Use |
| Retail |
| Condition |
| - |
| Available |
| 30 Days |
1st Floor, Ste 104
| Size |
| 512 SF |
| Term |
| Negotiable |
| Rental Rate |
| Upon Request |
| Space Use |
| Retail |
| Condition |
| - |
| Available |
| 30 Days |
1st Floor, Ste 105
| Size |
| 411 SF |
| Term |
| Negotiable |
| Rental Rate |
| Upon Request |
| Space Use |
| Retail |
| Condition |
| - |
| Available |
| 30 Days |
PROPERTY FACTS
| Total Space Available | 1,343 SF |
| No. Units | 300 |
| Property Type | Multifamily |
| Property Subtype | Apartment |
| Apartment Style | Mid-Rise |
| Building Size | 308,014 SF |
| Year Built | 1977 |
FEATURES AND AMENITIES
- 24 Hour Access
- Controlled Access
- Laundry Facilities
- Property Manager on Site
- Tenant Controlled HVAC
- Disposal Chutes
- Renters Insurance Program
- Elevator
- Hearing Impaired Accessible
- Maintenance on site
- Online Services
- Vision Impaired Accessible
- Individual Locking Bedrooms
- Private Bathroom
NEARBY MAJOR RETAILERS















