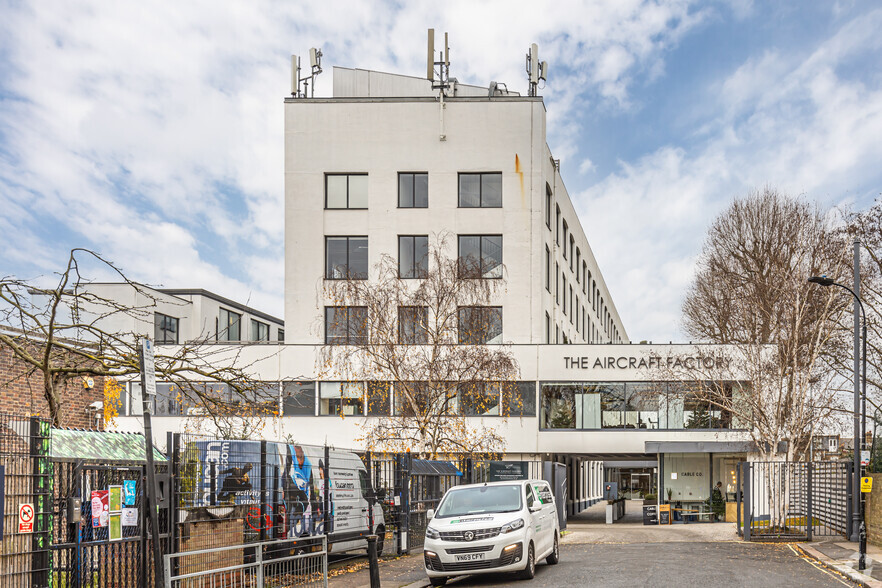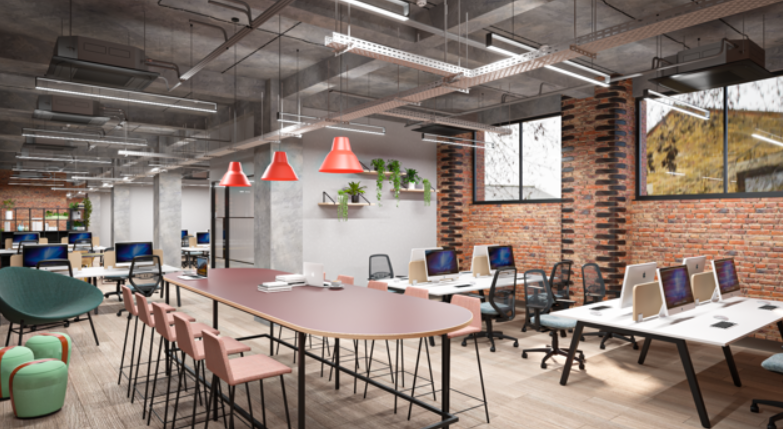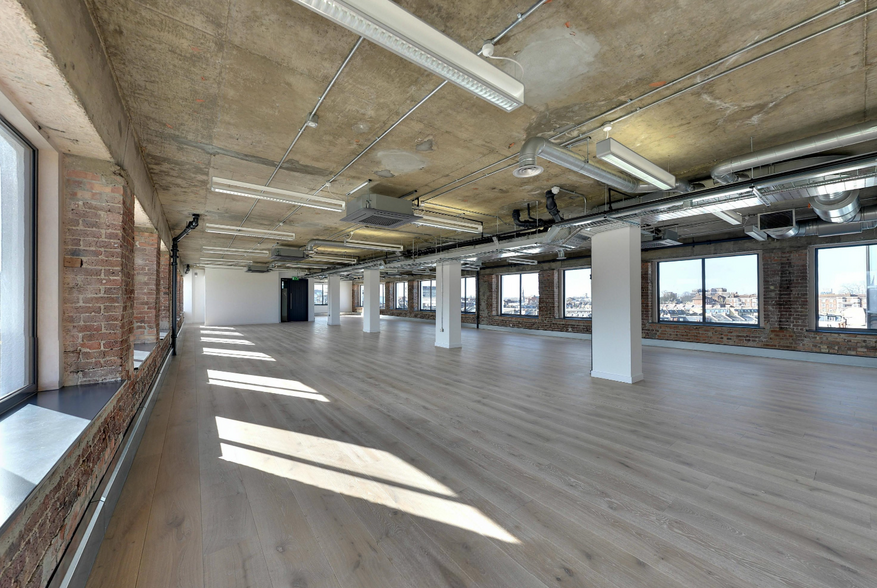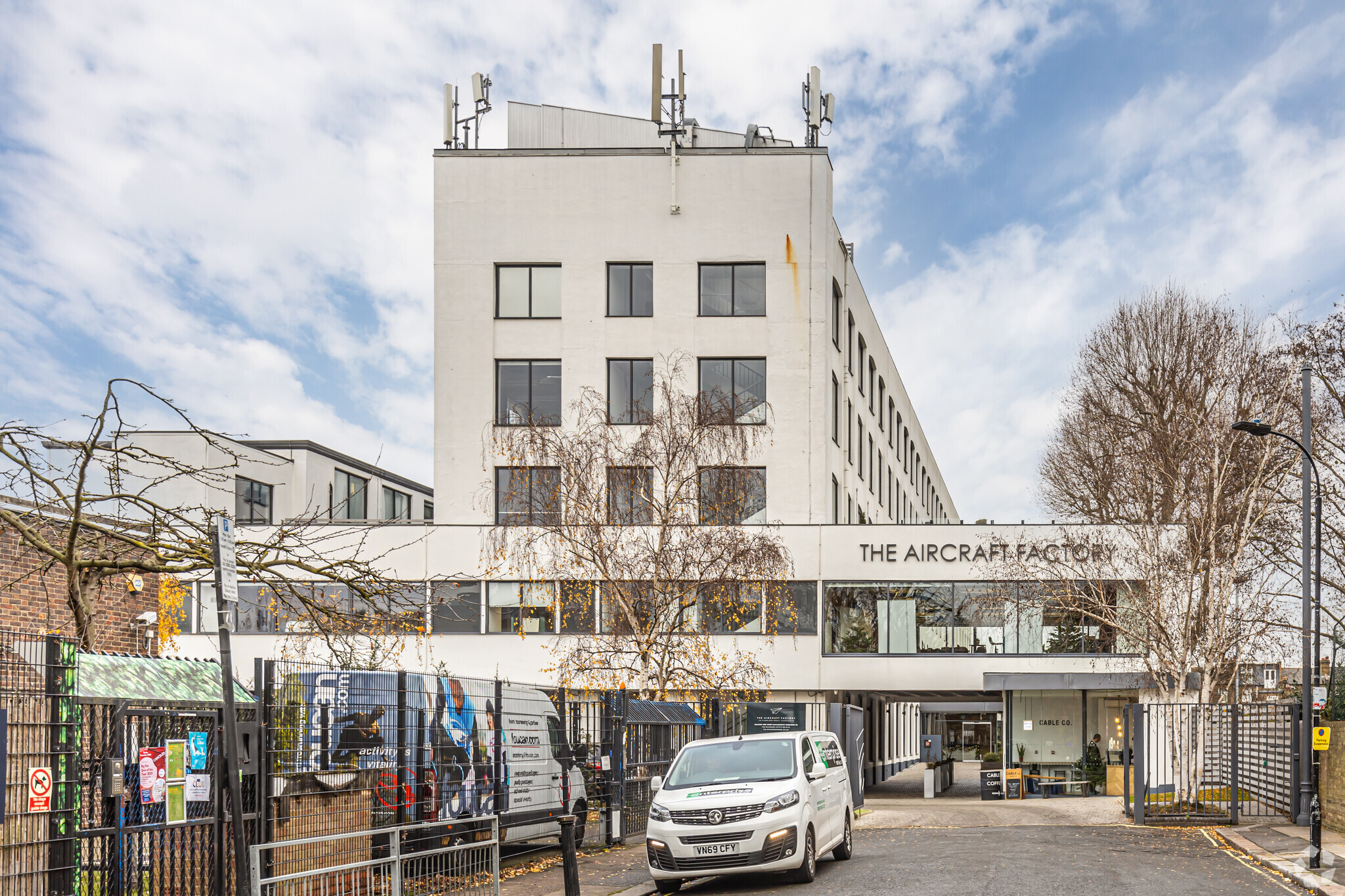
This feature is unavailable at the moment.
We apologize, but the feature you are trying to access is currently unavailable. We are aware of this issue and our team is working hard to resolve the matter.
Please check back in a few minutes. We apologize for the inconvenience.
- LoopNet Team
thank you

Your email has been sent!
The Aircraft Factory 100 Cambridge Grove
1,017 - 27,146 SF of Office Space Available in London W6 0LE



Highlights
- Character warehouse office scheme
- Quiet, green environment just five minutes' walk from the stations of Hammersmith
- High ceilings
all available spaces(6)
Display Rental Rate as
- Space
- Size
- Term
- Rental Rate
- Space Use
- Condition
- Available
The available suite is situated on the GROUND floor and accessed via reception. The suite is currently fitted and arranged as a combination of open plan office space together with a reception area, meeting room, and direct access to the gardens Workstations currently provide for desks for up to 42 people.
- Use Class: E
- Mostly Open Floor Plan Layout
- 28 Workstations
- Can be combined with additional space(s) for up to 27,146 SF of adjacent space
- Kitchen
- Balcony
- Bicycle Storage
- Common Parts WC Facilities
- Hardwood Floors
- Wi-Fi across all common areas
- Fully Built-Out as Standard Office
- 3 Private Offices
- Space is in Excellent Condition
- Central Air Conditioning
- Wi-Fi Connectivity
- Natural Light
- Shower Facilities
- Perimeter Trunking
- Great Hammersmith Building with private terrace
- Air conditioning/heating
The available suite is situated on the first floor and accessed via a staircase. All areas quoted are IPMS3-Office. The premises are currently arranged in open plan with a private meeting room and fitted kitchen.
- Use Class: E
- Space is in Excellent Condition
- Central Air Conditioning
- Wi-Fi Connectivity
- Natural Light
- Shower Facilities
- Perimeter Trunking
- Great Hammersmith Building with private terrace
- Air-condition
- Mostly Open Floor Plan Layout
- Can be combined with additional space(s) for up to 27,146 SF of adjacent space
- Kitchen
- Balcony
- Bicycle Storage
- Common Parts WC Facilities
- Hardwood Floors
- Wi-Fi across all common areas
The available suite is situated on the first floor and accessed via a staircase. All areas quoted are IPMS3-Office. The premises are currently arranged in open plan with a private meeting room and fitted kitchen.
- Use Class: E
- Space is in Excellent Condition
- Central Air Conditioning
- Wi-Fi Connectivity
- Natural Light
- Shower Facilities
- Perimeter Trunking
- Great Hammersmith Building with private terrace
- Air-condition
- Mostly Open Floor Plan Layout
- Can be combined with additional space(s) for up to 27,146 SF of adjacent space
- Kitchen
- Balcony
- Bicycle Storage
- Common Parts WC Facilities
- Hardwood Floors
- Wi-Fi across all common areas
The available suite is situated on the first floor and accessed via a staircase. All areas quoted are IPMS3-Office. The premises are currently arranged in open plan with a private meeting room and fitted kitchen.
- Use Class: E
- Space is in Excellent Condition
- Central Air Conditioning
- Wi-Fi Connectivity
- Natural Light
- Shower Facilities
- Perimeter Trunking
- Great Hammersmith Building with private terrace
- Air-condition
- Mostly Open Floor Plan Layout
- Can be combined with additional space(s) for up to 27,146 SF of adjacent space
- Kitchen
- Balcony
- Bicycle Storage
- Common Parts WC Facilities
- Hardwood Floors
- Wi-Fi across all common areas
Unit 2.1 is situated on the second floor providing approx. 5,177 sq ft accessed via a separate entrance off the car park. It is fitted with 16 workstations with a private meeting room and open plan kitchen.
- Use Class: E
- Mostly Open Floor Plan Layout
- 14 Workstations
- Can be combined with additional space(s) for up to 27,146 SF of adjacent space
- Kitchen
- Balcony
- Bicycle Storage
- Energy Performance Rating - C
- Perimeter Trunking
- High ceilings /concrete ceilings
- Car parking by arrangement
- Fully Built-Out as Standard Office
- 1 Conference Room
- Space is in Excellent Condition
- Central Air Conditioning
- Wi-Fi Connectivity
- Natural Light
- Shower Facilities
- Common Parts WC Facilities
- Hardwood Floors
- Wood flooring
Unit 2.3 is situated on the second floor providing approx. 1,017 sq ft accessed via a separate entrance off the car park. It is fitted with 16 workstations with a private meeting room and open plan kitchen.
- Use Class: E
- Mostly Open Floor Plan Layout
- 14 Workstations
- Can be combined with additional space(s) for up to 27,146 SF of adjacent space
- Kitchen
- Balcony
- Bicycle Storage
- Common Parts WC Facilities
- Hardwood Floors
- Wood flooring
- Fully Built-Out as Standard Office
- 1 Conference Room
- Space is in Excellent Condition
- Central Air Conditioning
- Wi-Fi Connectivity
- Natural Light
- Shower Facilities
- Perimeter Trunking
- High ceilings /concrete ceilings
- Car parking by arrangement
| Space | Size | Term | Rental Rate | Space Use | Condition | Available |
| Ground, Ste G.4 | 2,856 SF | Negotiable | $117.16 CAD/SF/YR $9.76 CAD/SF/MO $1,261 CAD/m²/YR $105.09 CAD/m²/MO $27,884 CAD/MO $334,609 CAD/YR | Office | Full Build-Out | Now |
| 1st Floor, Ste 1.1 | 5,142 SF | Negotiable | $99.14 CAD/SF/YR $8.26 CAD/SF/MO $1,067 CAD/m²/YR $88.92 CAD/m²/MO $42,480 CAD/MO $509,755 CAD/YR | Office | Shell Space | Now |
| 1st Floor, Ste 1.2 | 6,571 SF | Negotiable | $99.14 CAD/SF/YR $8.26 CAD/SF/MO $1,067 CAD/m²/YR $88.92 CAD/m²/MO $54,285 CAD/MO $651,420 CAD/YR | Office | Shell Space | Now |
| 1st Floor, Ste 1.5/6 | 2,320-6,383 SF | Negotiable | $117.16 CAD/SF/YR $9.76 CAD/SF/MO $1,261 CAD/m²/YR $105.09 CAD/m²/MO $62,319 CAD/MO $747,833 CAD/YR | Office | Shell Space | Now |
| 2nd Floor, Ste 2.1 | 5,177 SF | Negotiable | $99.14 CAD/SF/YR $8.26 CAD/SF/MO $1,067 CAD/m²/YR $88.92 CAD/m²/MO $42,769 CAD/MO $513,225 CAD/YR | Office | Full Build-Out | Now |
| 2nd Floor, Ste 2.3 | 1,017 SF | Negotiable | $117.16 CAD/SF/YR $9.76 CAD/SF/MO $1,261 CAD/m²/YR $105.09 CAD/m²/MO $9,929 CAD/MO $119,152 CAD/YR | Office | Full Build-Out | Now |
Ground, Ste G.4
| Size |
| 2,856 SF |
| Term |
| Negotiable |
| Rental Rate |
| $117.16 CAD/SF/YR $9.76 CAD/SF/MO $1,261 CAD/m²/YR $105.09 CAD/m²/MO $27,884 CAD/MO $334,609 CAD/YR |
| Space Use |
| Office |
| Condition |
| Full Build-Out |
| Available |
| Now |
1st Floor, Ste 1.1
| Size |
| 5,142 SF |
| Term |
| Negotiable |
| Rental Rate |
| $99.14 CAD/SF/YR $8.26 CAD/SF/MO $1,067 CAD/m²/YR $88.92 CAD/m²/MO $42,480 CAD/MO $509,755 CAD/YR |
| Space Use |
| Office |
| Condition |
| Shell Space |
| Available |
| Now |
1st Floor, Ste 1.2
| Size |
| 6,571 SF |
| Term |
| Negotiable |
| Rental Rate |
| $99.14 CAD/SF/YR $8.26 CAD/SF/MO $1,067 CAD/m²/YR $88.92 CAD/m²/MO $54,285 CAD/MO $651,420 CAD/YR |
| Space Use |
| Office |
| Condition |
| Shell Space |
| Available |
| Now |
1st Floor, Ste 1.5/6
| Size |
| 2,320-6,383 SF |
| Term |
| Negotiable |
| Rental Rate |
| $117.16 CAD/SF/YR $9.76 CAD/SF/MO $1,261 CAD/m²/YR $105.09 CAD/m²/MO $62,319 CAD/MO $747,833 CAD/YR |
| Space Use |
| Office |
| Condition |
| Shell Space |
| Available |
| Now |
2nd Floor, Ste 2.1
| Size |
| 5,177 SF |
| Term |
| Negotiable |
| Rental Rate |
| $99.14 CAD/SF/YR $8.26 CAD/SF/MO $1,067 CAD/m²/YR $88.92 CAD/m²/MO $42,769 CAD/MO $513,225 CAD/YR |
| Space Use |
| Office |
| Condition |
| Full Build-Out |
| Available |
| Now |
2nd Floor, Ste 2.3
| Size |
| 1,017 SF |
| Term |
| Negotiable |
| Rental Rate |
| $117.16 CAD/SF/YR $9.76 CAD/SF/MO $1,261 CAD/m²/YR $105.09 CAD/m²/MO $9,929 CAD/MO $119,152 CAD/YR |
| Space Use |
| Office |
| Condition |
| Full Build-Out |
| Available |
| Now |
Ground, Ste G.4
| Size | 2,856 SF |
| Term | Negotiable |
| Rental Rate | $117.16 CAD/SF/YR |
| Space Use | Office |
| Condition | Full Build-Out |
| Available | Now |
The available suite is situated on the GROUND floor and accessed via reception. The suite is currently fitted and arranged as a combination of open plan office space together with a reception area, meeting room, and direct access to the gardens Workstations currently provide for desks for up to 42 people.
- Use Class: E
- Fully Built-Out as Standard Office
- Mostly Open Floor Plan Layout
- 3 Private Offices
- 28 Workstations
- Space is in Excellent Condition
- Can be combined with additional space(s) for up to 27,146 SF of adjacent space
- Central Air Conditioning
- Kitchen
- Wi-Fi Connectivity
- Balcony
- Natural Light
- Bicycle Storage
- Shower Facilities
- Common Parts WC Facilities
- Perimeter Trunking
- Hardwood Floors
- Great Hammersmith Building with private terrace
- Wi-Fi across all common areas
- Air conditioning/heating
1st Floor, Ste 1.1
| Size | 5,142 SF |
| Term | Negotiable |
| Rental Rate | $99.14 CAD/SF/YR |
| Space Use | Office |
| Condition | Shell Space |
| Available | Now |
The available suite is situated on the first floor and accessed via a staircase. All areas quoted are IPMS3-Office. The premises are currently arranged in open plan with a private meeting room and fitted kitchen.
- Use Class: E
- Mostly Open Floor Plan Layout
- Space is in Excellent Condition
- Can be combined with additional space(s) for up to 27,146 SF of adjacent space
- Central Air Conditioning
- Kitchen
- Wi-Fi Connectivity
- Balcony
- Natural Light
- Bicycle Storage
- Shower Facilities
- Common Parts WC Facilities
- Perimeter Trunking
- Hardwood Floors
- Great Hammersmith Building with private terrace
- Wi-Fi across all common areas
- Air-condition
1st Floor, Ste 1.2
| Size | 6,571 SF |
| Term | Negotiable |
| Rental Rate | $99.14 CAD/SF/YR |
| Space Use | Office |
| Condition | Shell Space |
| Available | Now |
The available suite is situated on the first floor and accessed via a staircase. All areas quoted are IPMS3-Office. The premises are currently arranged in open plan with a private meeting room and fitted kitchen.
- Use Class: E
- Mostly Open Floor Plan Layout
- Space is in Excellent Condition
- Can be combined with additional space(s) for up to 27,146 SF of adjacent space
- Central Air Conditioning
- Kitchen
- Wi-Fi Connectivity
- Balcony
- Natural Light
- Bicycle Storage
- Shower Facilities
- Common Parts WC Facilities
- Perimeter Trunking
- Hardwood Floors
- Great Hammersmith Building with private terrace
- Wi-Fi across all common areas
- Air-condition
1st Floor, Ste 1.5/6
| Size | 2,320-6,383 SF |
| Term | Negotiable |
| Rental Rate | $117.16 CAD/SF/YR |
| Space Use | Office |
| Condition | Shell Space |
| Available | Now |
The available suite is situated on the first floor and accessed via a staircase. All areas quoted are IPMS3-Office. The premises are currently arranged in open plan with a private meeting room and fitted kitchen.
- Use Class: E
- Mostly Open Floor Plan Layout
- Space is in Excellent Condition
- Can be combined with additional space(s) for up to 27,146 SF of adjacent space
- Central Air Conditioning
- Kitchen
- Wi-Fi Connectivity
- Balcony
- Natural Light
- Bicycle Storage
- Shower Facilities
- Common Parts WC Facilities
- Perimeter Trunking
- Hardwood Floors
- Great Hammersmith Building with private terrace
- Wi-Fi across all common areas
- Air-condition
2nd Floor, Ste 2.1
| Size | 5,177 SF |
| Term | Negotiable |
| Rental Rate | $99.14 CAD/SF/YR |
| Space Use | Office |
| Condition | Full Build-Out |
| Available | Now |
Unit 2.1 is situated on the second floor providing approx. 5,177 sq ft accessed via a separate entrance off the car park. It is fitted with 16 workstations with a private meeting room and open plan kitchen.
- Use Class: E
- Fully Built-Out as Standard Office
- Mostly Open Floor Plan Layout
- 1 Conference Room
- 14 Workstations
- Space is in Excellent Condition
- Can be combined with additional space(s) for up to 27,146 SF of adjacent space
- Central Air Conditioning
- Kitchen
- Wi-Fi Connectivity
- Balcony
- Natural Light
- Bicycle Storage
- Shower Facilities
- Energy Performance Rating - C
- Common Parts WC Facilities
- Perimeter Trunking
- Hardwood Floors
- High ceilings /concrete ceilings
- Wood flooring
- Car parking by arrangement
2nd Floor, Ste 2.3
| Size | 1,017 SF |
| Term | Negotiable |
| Rental Rate | $117.16 CAD/SF/YR |
| Space Use | Office |
| Condition | Full Build-Out |
| Available | Now |
Unit 2.3 is situated on the second floor providing approx. 1,017 sq ft accessed via a separate entrance off the car park. It is fitted with 16 workstations with a private meeting room and open plan kitchen.
- Use Class: E
- Fully Built-Out as Standard Office
- Mostly Open Floor Plan Layout
- 1 Conference Room
- 14 Workstations
- Space is in Excellent Condition
- Can be combined with additional space(s) for up to 27,146 SF of adjacent space
- Central Air Conditioning
- Kitchen
- Wi-Fi Connectivity
- Balcony
- Natural Light
- Bicycle Storage
- Shower Facilities
- Common Parts WC Facilities
- Perimeter Trunking
- Hardwood Floors
- High ceilings /concrete ceilings
- Wood flooring
- Car parking by arrangement
Property Overview
Originally the site of the Alliance Aeroplane Company Ltd, The Aircraft Factory is a converted factory structure with full ceiling heights that provides a campus office environment with on-site coffee bar (Cable & Co) and break out areas.
- 24 Hour Access
- Controlled Access
- Courtyard
- Raised Floor
- Security System
- Accent Lighting
- Energy Performance Rating - D
- Roof Terrace
- Storage Space
- Bicycle Storage
- Common Parts WC Facilities
- High Ceilings
- Direct Elevator Exposure
- Natural Light
- Food Service
- Partitioned Offices
- Reception
- Shower Facilities
- Wi-Fi
PROPERTY FACTS
SELECT TENANTS
- Floor
- Tenant Name
- GRND
- ClearPeople
- Multiple
- Deltek
- 4th
- Firefly Learning
- GRND
- Gram Games
- 3rd
- Iconix
- 1st
- KAU Media Group
- 1st
- Oddschecker
- 1st
- Swisse Wellness
- 5th
- Sybarite Architects
- GRND
- Vista Entertainment Solutions
Presented by

The Aircraft Factory | 100 Cambridge Grove
Hmm, there seems to have been an error sending your message. Please try again.
Thanks! Your message was sent.







