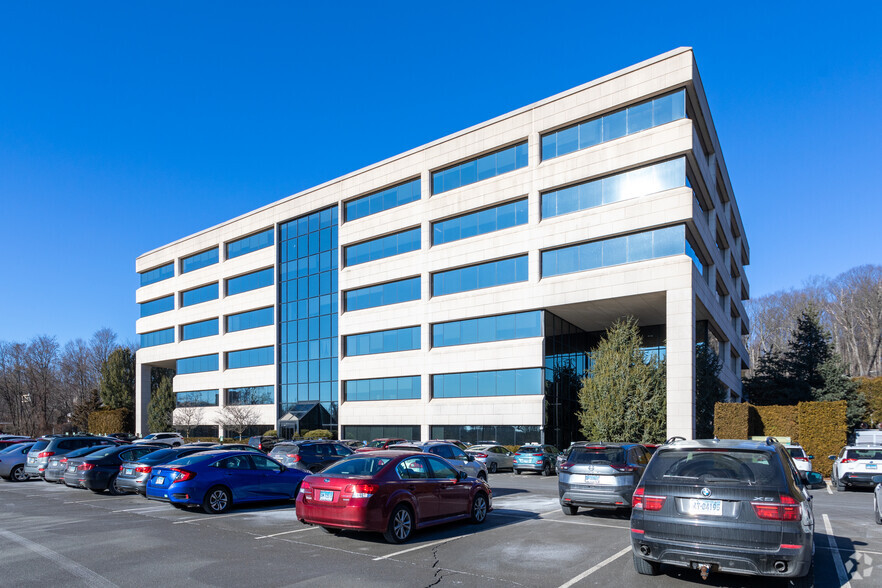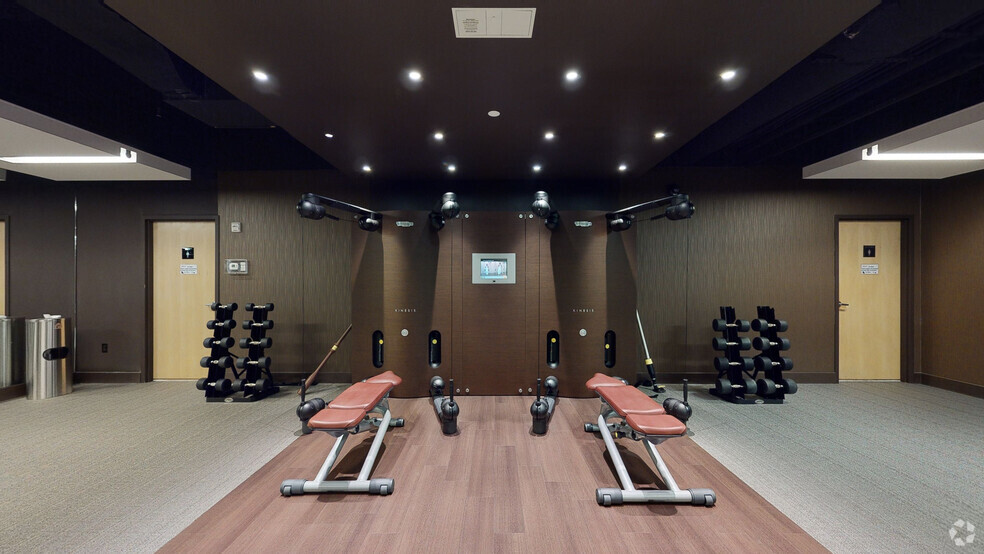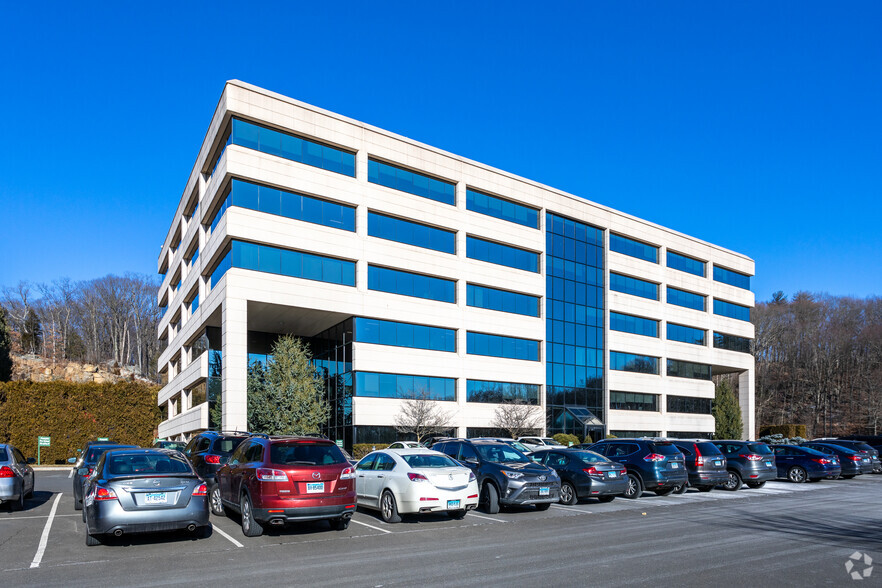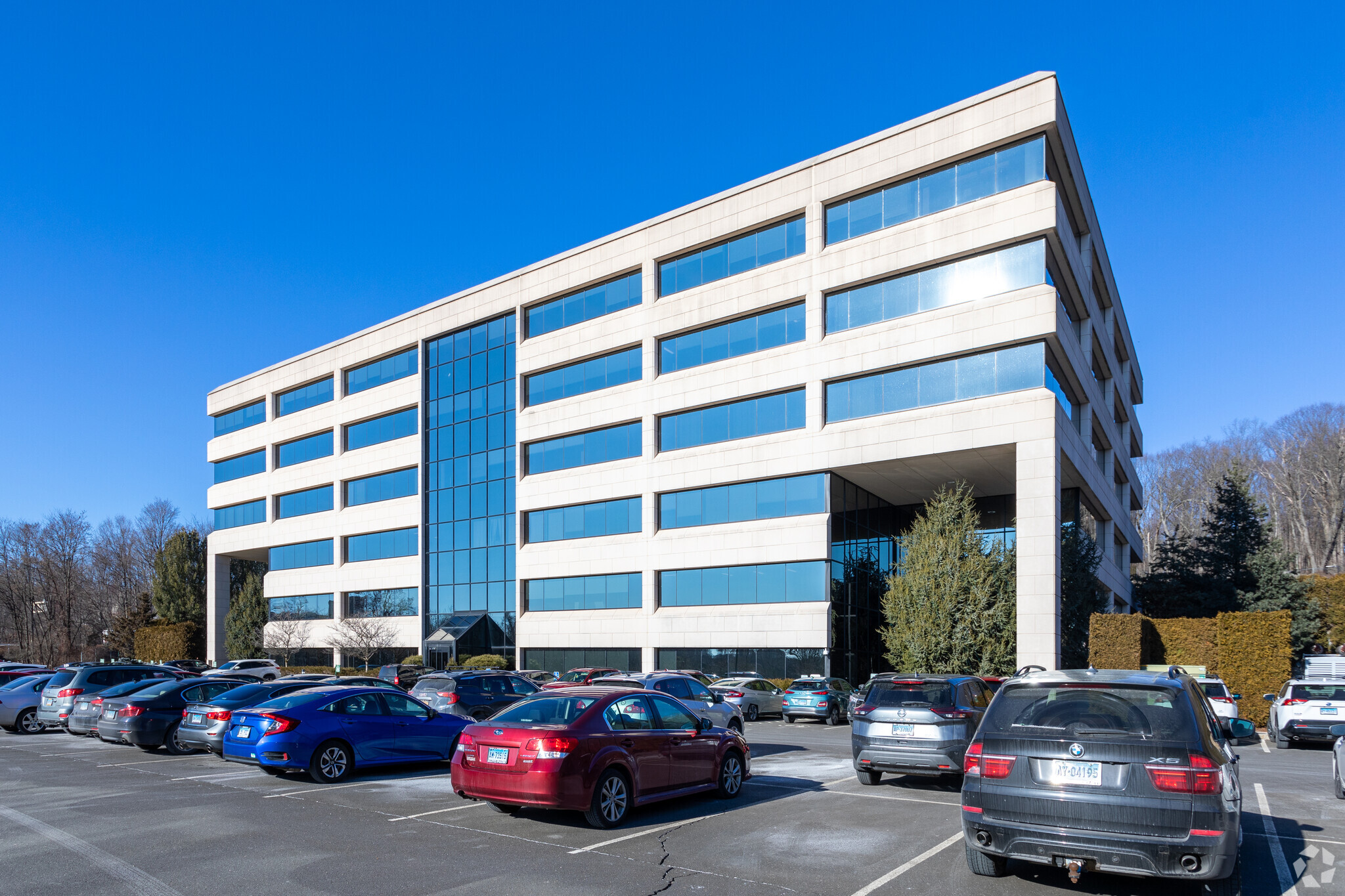Your email has been sent.
Highlights
- Corporate-quality building offering move-in ready and customizable office suites in an industrial and office park between Hartford and New York City.
- Amenities abound with an on-site daycare with a playground, a recently upgraded fitness center, and a full-service cafeteria.
- The property features a recently added 24/7 back-up generator that will power the entire building in case of emergency.
- Enjoy access to all of the amenities at the Enterprise Corporate Park, including an auditorium, salon and spa, and multiple dining options.
- Located in picturesque Shelton along main thoroughfare and retail corridor Route 8, with a five-minute drive to Shelton Square Shopping Center.
- Call center users will benefit from the telephone switch system which can toggle between providers in case of an outage.
All Available Spaces(7)
Display Rental Rate as
- Space
- Size
- Term
- Rental Rate
- Space Use
- Condition
- Available
The building has a cafeteria, a day-care center & exercise facility. Tenants in this building also have access to all of the amenities in Enterprise Corporate Park including restaurants, health clubs, a day care center & a conference center seating 200
- Lease rate does not include utilities, property expenses or building services
- Mostly Open Floor Plan Layout
- Partially Built-Out as Standard Office
This fourth floor space features room for ample workstations, private offices, a pantry, large conference room and more.
- Lease rate does not include utilities, property expenses or building services
- Mostly Open Floor Plan Layout
- 1 Conference Room
- Print/Copy Room
- Secure Storage
- Partially Built-Out as Standard Office
- 6 Private Offices
- 70 Workstations
- Private Restrooms
The building has a cafeteria, a day-care center & exercise facility. Tenants in this building also have access to all of the amenities in Enterprise Corporate Park including restaurants, health clubs, a day care center & a conference center seating 200.
- Lease rate does not include utilities, property expenses or building services
- Mostly Open Floor Plan Layout
- Partially Built-Out as Standard Office
The building has a cafeteria, a day-care center & exercise facility. Tenants in this building also have access to all of the amenities in Enterprise Corporate Park including restaurants, health clubs, a day care center & a conference center seating 200.
- Lease rate does not include utilities, property expenses or building services
- Mostly Open Floor Plan Layout
- Partially Built-Out as Standard Office
The building has a cafeteria, a day-care center & exercise facility. Tenants in this building also have access to all of the amenities in Enterprise Corporate Park including restaurants, health clubs, a day care center & a conference center seating 200
- Lease rate does not include utilities, property expenses or building services
- Mostly Open Floor Plan Layout
- Partially Built-Out as Standard Office
The building has a cafeteria, a day-care center & exercise facility. Tenants in this building also have access to all of the amenities in Enterprise Corporate Park including restaurants, health clubs, a day care center & a conference center seating 200.
- Lease rate does not include utilities, property expenses or building services
- Mostly Open Floor Plan Layout
- 7 Workstations
- Partially Built-Out as Standard Office
- 2 Private Offices
The building has a cafeteria, a day-care center & exercise facility. Tenants in this building also have access to all of the amenities in Enterprise Corporate Park including restaurants, health clubs, a day care center & a conference center seating 200.
- Lease rate does not include utilities, property expenses or building services
- Mostly Open Floor Plan Layout
- Partially Built-Out as Standard Office
| Space | Size | Term | Rental Rate | Space Use | Condition | Available |
| 3rd Floor, Ste 330 | 2,320 SF | Negotiable | $20.53 CAD/SF/YR $1.71 CAD/SF/MO $47,620 CAD/YR $3,968 CAD/MO | Office | Partial Build-Out | 30 Days |
| 4th Floor, Ste 420 | 8,886-22,780 SF | Negotiable | $20.53 CAD/SF/YR $1.71 CAD/SF/MO $467,582 CAD/YR $38,965 CAD/MO | Office | Partial Build-Out | 30 Days |
| 5th Floor | 8,351 SF | Negotiable | $20.53 CAD/SF/YR $1.71 CAD/SF/MO $171,413 CAD/YR $14,284 CAD/MO | Office | Partial Build-Out | 30 Days |
| 5th Floor | 2,538 SF | Negotiable | $20.53 CAD/SF/YR $1.71 CAD/SF/MO $52,095 CAD/YR $4,341 CAD/MO | Office | Partial Build-Out | 30 Days |
| 5th Floor | 1,412 SF | Negotiable | $20.53 CAD/SF/YR $1.71 CAD/SF/MO $28,983 CAD/YR $2,415 CAD/MO | Office | Partial Build-Out | 30 Days |
| 5th Floor, Ste 530 | 1,132 SF | Negotiable | $20.53 CAD/SF/YR $1.71 CAD/SF/MO $23,235 CAD/YR $1,936 CAD/MO | Office | Partial Build-Out | 30 Days |
| 6th Floor | 1,512 SF | Negotiable | $20.53 CAD/SF/YR $1.71 CAD/SF/MO $31,035 CAD/YR $2,586 CAD/MO | Office | Partial Build-Out | 30 Days |
3rd Floor, Ste 330
| Size |
| 2,320 SF |
| Term |
| Negotiable |
| Rental Rate |
| $20.53 CAD/SF/YR $1.71 CAD/SF/MO $47,620 CAD/YR $3,968 CAD/MO |
| Space Use |
| Office |
| Condition |
| Partial Build-Out |
| Available |
| 30 Days |
4th Floor, Ste 420
| Size |
| 8,886-22,780 SF |
| Term |
| Negotiable |
| Rental Rate |
| $20.53 CAD/SF/YR $1.71 CAD/SF/MO $467,582 CAD/YR $38,965 CAD/MO |
| Space Use |
| Office |
| Condition |
| Partial Build-Out |
| Available |
| 30 Days |
5th Floor
| Size |
| 8,351 SF |
| Term |
| Negotiable |
| Rental Rate |
| $20.53 CAD/SF/YR $1.71 CAD/SF/MO $171,413 CAD/YR $14,284 CAD/MO |
| Space Use |
| Office |
| Condition |
| Partial Build-Out |
| Available |
| 30 Days |
5th Floor
| Size |
| 2,538 SF |
| Term |
| Negotiable |
| Rental Rate |
| $20.53 CAD/SF/YR $1.71 CAD/SF/MO $52,095 CAD/YR $4,341 CAD/MO |
| Space Use |
| Office |
| Condition |
| Partial Build-Out |
| Available |
| 30 Days |
5th Floor
| Size |
| 1,412 SF |
| Term |
| Negotiable |
| Rental Rate |
| $20.53 CAD/SF/YR $1.71 CAD/SF/MO $28,983 CAD/YR $2,415 CAD/MO |
| Space Use |
| Office |
| Condition |
| Partial Build-Out |
| Available |
| 30 Days |
5th Floor, Ste 530
| Size |
| 1,132 SF |
| Term |
| Negotiable |
| Rental Rate |
| $20.53 CAD/SF/YR $1.71 CAD/SF/MO $23,235 CAD/YR $1,936 CAD/MO |
| Space Use |
| Office |
| Condition |
| Partial Build-Out |
| Available |
| 30 Days |
6th Floor
| Size |
| 1,512 SF |
| Term |
| Negotiable |
| Rental Rate |
| $20.53 CAD/SF/YR $1.71 CAD/SF/MO $31,035 CAD/YR $2,586 CAD/MO |
| Space Use |
| Office |
| Condition |
| Partial Build-Out |
| Available |
| 30 Days |
3rd Floor, Ste 330
| Size | 2,320 SF |
| Term | Negotiable |
| Rental Rate | $20.53 CAD/SF/YR |
| Space Use | Office |
| Condition | Partial Build-Out |
| Available | 30 Days |
The building has a cafeteria, a day-care center & exercise facility. Tenants in this building also have access to all of the amenities in Enterprise Corporate Park including restaurants, health clubs, a day care center & a conference center seating 200
- Lease rate does not include utilities, property expenses or building services
- Partially Built-Out as Standard Office
- Mostly Open Floor Plan Layout
4th Floor, Ste 420
| Size | 8,886-22,780 SF |
| Term | Negotiable |
| Rental Rate | $20.53 CAD/SF/YR |
| Space Use | Office |
| Condition | Partial Build-Out |
| Available | 30 Days |
This fourth floor space features room for ample workstations, private offices, a pantry, large conference room and more.
- Lease rate does not include utilities, property expenses or building services
- Partially Built-Out as Standard Office
- Mostly Open Floor Plan Layout
- 6 Private Offices
- 1 Conference Room
- 70 Workstations
- Print/Copy Room
- Private Restrooms
- Secure Storage
5th Floor
| Size | 8,351 SF |
| Term | Negotiable |
| Rental Rate | $20.53 CAD/SF/YR |
| Space Use | Office |
| Condition | Partial Build-Out |
| Available | 30 Days |
The building has a cafeteria, a day-care center & exercise facility. Tenants in this building also have access to all of the amenities in Enterprise Corporate Park including restaurants, health clubs, a day care center & a conference center seating 200.
- Lease rate does not include utilities, property expenses or building services
- Partially Built-Out as Standard Office
- Mostly Open Floor Plan Layout
5th Floor
| Size | 2,538 SF |
| Term | Negotiable |
| Rental Rate | $20.53 CAD/SF/YR |
| Space Use | Office |
| Condition | Partial Build-Out |
| Available | 30 Days |
The building has a cafeteria, a day-care center & exercise facility. Tenants in this building also have access to all of the amenities in Enterprise Corporate Park including restaurants, health clubs, a day care center & a conference center seating 200.
- Lease rate does not include utilities, property expenses or building services
- Partially Built-Out as Standard Office
- Mostly Open Floor Plan Layout
5th Floor
| Size | 1,412 SF |
| Term | Negotiable |
| Rental Rate | $20.53 CAD/SF/YR |
| Space Use | Office |
| Condition | Partial Build-Out |
| Available | 30 Days |
The building has a cafeteria, a day-care center & exercise facility. Tenants in this building also have access to all of the amenities in Enterprise Corporate Park including restaurants, health clubs, a day care center & a conference center seating 200
- Lease rate does not include utilities, property expenses or building services
- Partially Built-Out as Standard Office
- Mostly Open Floor Plan Layout
5th Floor, Ste 530
| Size | 1,132 SF |
| Term | Negotiable |
| Rental Rate | $20.53 CAD/SF/YR |
| Space Use | Office |
| Condition | Partial Build-Out |
| Available | 30 Days |
The building has a cafeteria, a day-care center & exercise facility. Tenants in this building also have access to all of the amenities in Enterprise Corporate Park including restaurants, health clubs, a day care center & a conference center seating 200.
- Lease rate does not include utilities, property expenses or building services
- Partially Built-Out as Standard Office
- Mostly Open Floor Plan Layout
- 2 Private Offices
- 7 Workstations
6th Floor
| Size | 1,512 SF |
| Term | Negotiable |
| Rental Rate | $20.53 CAD/SF/YR |
| Space Use | Office |
| Condition | Partial Build-Out |
| Available | 30 Days |
The building has a cafeteria, a day-care center & exercise facility. Tenants in this building also have access to all of the amenities in Enterprise Corporate Park including restaurants, health clubs, a day care center & a conference center seating 200.
- Lease rate does not include utilities, property expenses or building services
- Partially Built-Out as Standard Office
- Mostly Open Floor Plan Layout
Property Overview
100 Beard Sawmill Road is a prominent suburban office building located in Shelton, Connecticut. Nestled into the trees, the corporate-quality building is wrapped in ribbon glass with a six-story glass curtain wall at the main entrance. The amenity-rich property features a full-service cafeteria, renovated health club, and daycare facility. The building is fully equipped with a 24/7 back up generator and a telephone switch that allows users to toggle between phone providers in case of an outage. Strategically located in the established Enterprise Corporate Park, tenants of 100 Beard Sawmill Road enjoy access to additional campus amenities, including a daycare, 200-seat auditorium, fitness facility, Aqua Salon & Spa, il Palio fine dining restaurant, and five casual cafés. The property is situated ten miles west of New Haven along the Housatonic River in picturesque Shelton with all the amenities of a suburb while also maintaining a rural feel. 100 Beard Sawmill Road is just a five-minute drive from Shelton Square Shopping Center with T.J. Maxx, Stop & Shop, and Panera Bread. Located along Route 8, 100 Beard Sawmill Road offers an easy commute and access to all labor markets in Connecticut.
- Day Care
- Fitness Center
- Food Court
Property Facts
Presented by
Company Not Provided
100 Beard Sawmill Rd
Hmm, there seems to have been an error sending your message. Please try again.
Thanks! Your message was sent.









