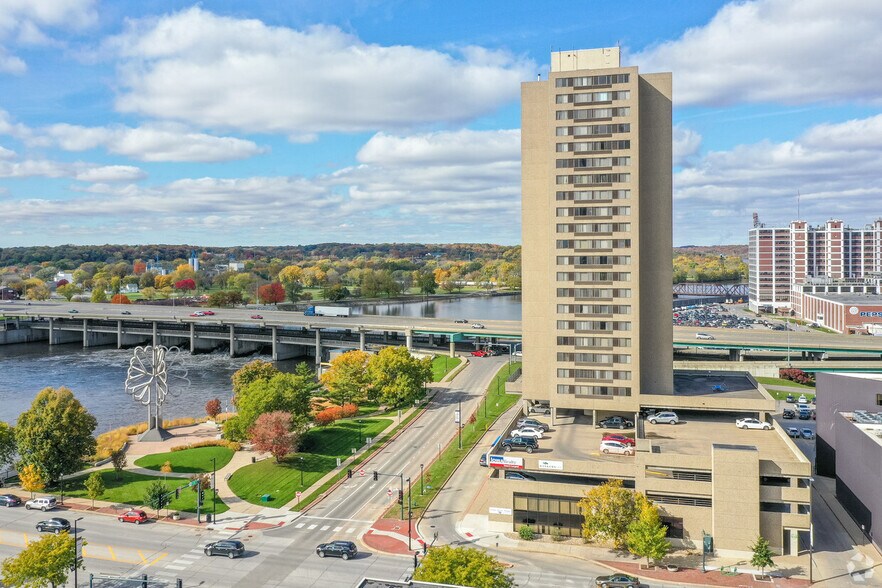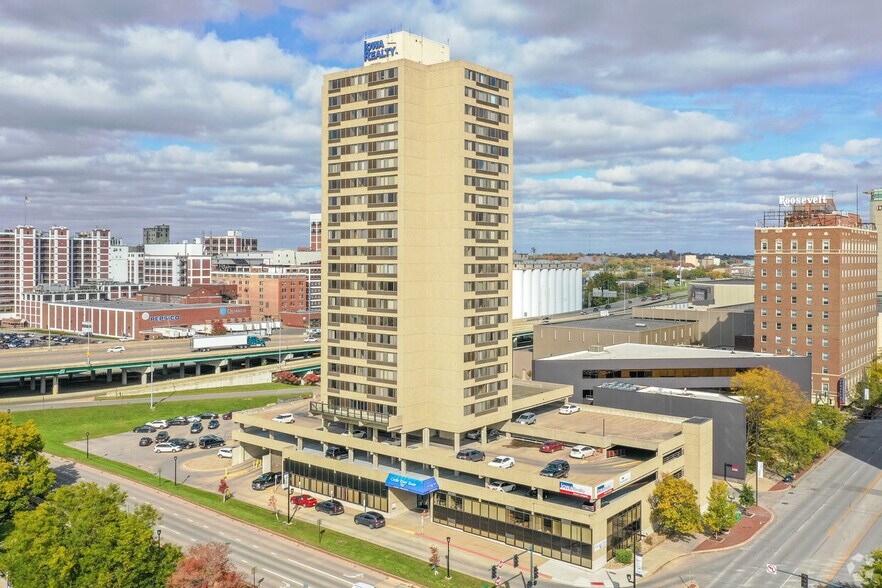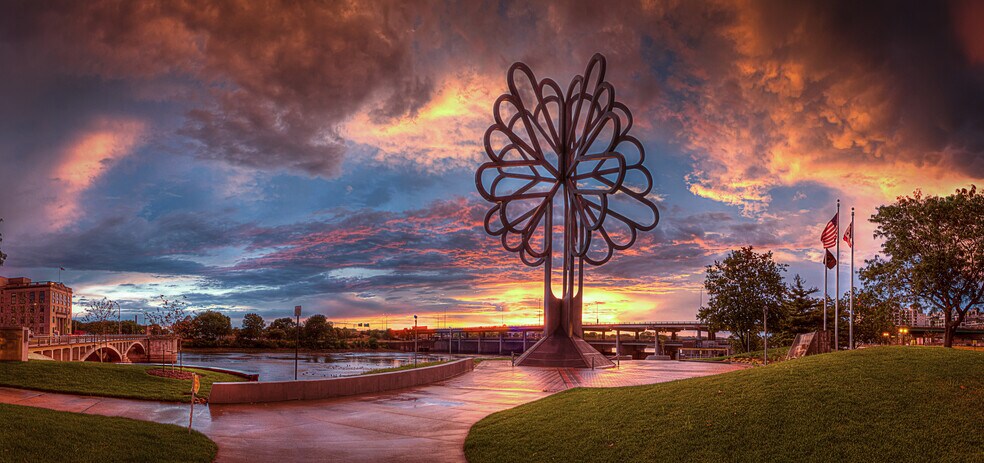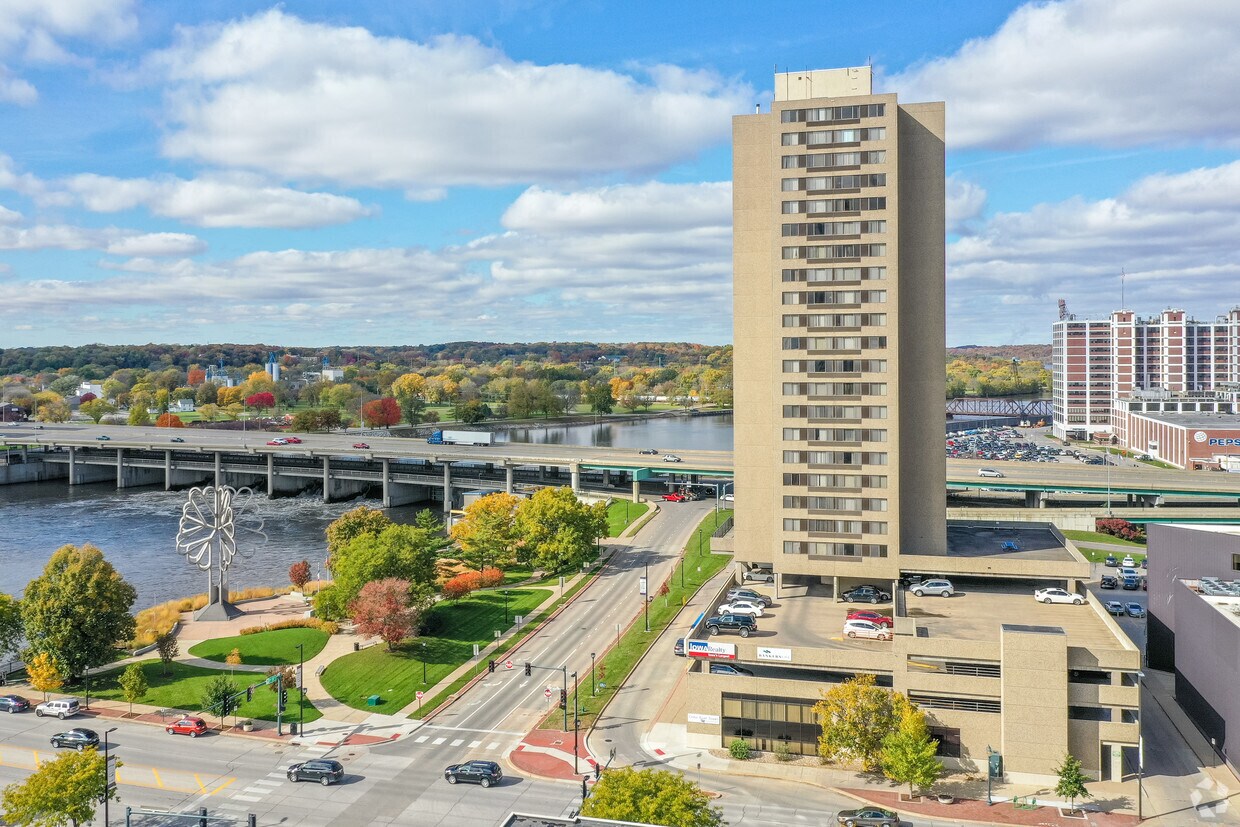
This feature is unavailable at the moment.
We apologize, but the feature you are trying to access is currently unavailable. We are aware of this issue and our team is working hard to resolve the matter.
Please check back in a few minutes. We apologize for the inconvenience.
- LoopNet Team
thank you

Your email has been sent!
Cedar River Tower 100 1st Ave NE
4,518 - 8,508 SF of Office Space Available in Cedar Rapids, IA 52401



all available space(1)
Display Rental Rate as
- Space
- Size
- Term
- Rental Rate
- Space Use
- Condition
- Available
Prime office or flex use location on the main and lower floor of the Cedar River Tower. Included is the private frontage road access and parking across from the Cedar River and 5 Seasons monument. Actual lease square footage is based on 8,508 (excluding the stairways, 9,036 sq ft per assessor). Incredible signage opportunity on the exterior of the building and a North and South public entrance. Turnkey office space with 13 main floor suites, 13 lower private suites (26 total) offering oversized windows, open concept areas for flexibility, conference rooms, a kitchenette, and storage room for IT purposes. 2 floors of office with 3 sets of stairs for easy access. Gross lease of $75,000 per year. Main level, lower level or both floors lease may be customized. curbside parking availability along the frontage road, and 8 parking spaces in the covered parade. 28 additional parking spaces can be leased at $50 per spot monthly. *Rooftop signage may be a lease option as well for an additional amount.
- Fully Built-Out as Standard Office
- 26 Private Offices
- Reception Area
- Private Restrooms
- Office or Flex Use Space
- Open Floor Plan Layout
- 2 Conference Rooms
- Kitchen
- Secure Storage
- Elevator and Security Lighting
| Space | Size | Term | Rental Rate | Space Use | Condition | Available |
| 1st Floor, Ste 116 | 4,518-8,508 SF | Negotiable | Upon Request Upon Request Upon Request Upon Request Upon Request Upon Request | Office | Full Build-Out | Now |
1st Floor, Ste 116
| Size |
| 4,518-8,508 SF |
| Term |
| Negotiable |
| Rental Rate |
| Upon Request Upon Request Upon Request Upon Request Upon Request Upon Request |
| Space Use |
| Office |
| Condition |
| Full Build-Out |
| Available |
| Now |
1st Floor, Ste 116
| Size | 4,518-8,508 SF |
| Term | Negotiable |
| Rental Rate | Upon Request |
| Space Use | Office |
| Condition | Full Build-Out |
| Available | Now |
Prime office or flex use location on the main and lower floor of the Cedar River Tower. Included is the private frontage road access and parking across from the Cedar River and 5 Seasons monument. Actual lease square footage is based on 8,508 (excluding the stairways, 9,036 sq ft per assessor). Incredible signage opportunity on the exterior of the building and a North and South public entrance. Turnkey office space with 13 main floor suites, 13 lower private suites (26 total) offering oversized windows, open concept areas for flexibility, conference rooms, a kitchenette, and storage room for IT purposes. 2 floors of office with 3 sets of stairs for easy access. Gross lease of $75,000 per year. Main level, lower level or both floors lease may be customized. curbside parking availability along the frontage road, and 8 parking spaces in the covered parade. 28 additional parking spaces can be leased at $50 per spot monthly. *Rooftop signage may be a lease option as well for an additional amount.
- Fully Built-Out as Standard Office
- Open Floor Plan Layout
- 26 Private Offices
- 2 Conference Rooms
- Reception Area
- Kitchen
- Private Restrooms
- Secure Storage
- Office or Flex Use Space
- Elevator and Security Lighting
About the Property
Prime office or flex use location on the main and lower floor of the Cedar River Tower. Included is the private frontage road access and parking across from the Cedar River and 5 Seasons monument. Actual lease square footage is based on 8,508 (excluding the stairways, 9,036 sq ft per assessor). Incredible signage opportunity on the exterior of the building and a North and South public entrance. Turnkey office space with 13 main floor suites, 13 lower private suites (26 total) offering oversized windows, open concept areas for flexibility, conference rooms, a kitchenette, and storage room for IT purposes. 2 floors of office with 3 sets of stairs for easy access. Gross lease of $75,000 per year. Main level, lower level or both floors lease may be customized. curbside parking availability along the frontage road, and 8 parking spaces in the covered parade. 28 additional parking spaces can be leased at $50 per spot monthly. *Rooftop signage may be a lease option as well for an additional amount.
PROPERTY FACTS FOR 100 1st Ave NE , Cedar Rapids, IA 52401
| No. Units | 26 | Apartment Style | High Rise |
| Min. Divisible | 4,518 SF | Building Size | 100,000 SF |
| Property Type | Multifamily | Year Built | 1974 |
| Property Subtype | Apartment |
| No. Units | 26 |
| Min. Divisible | 4,518 SF |
| Property Type | Multifamily |
| Property Subtype | Apartment |
| Apartment Style | High Rise |
| Building Size | 100,000 SF |
| Year Built | 1974 |
Presented by

Cedar River Tower | 100 1st Ave NE
Hmm, there seems to have been an error sending your message. Please try again.
Thanks! Your message was sent.





