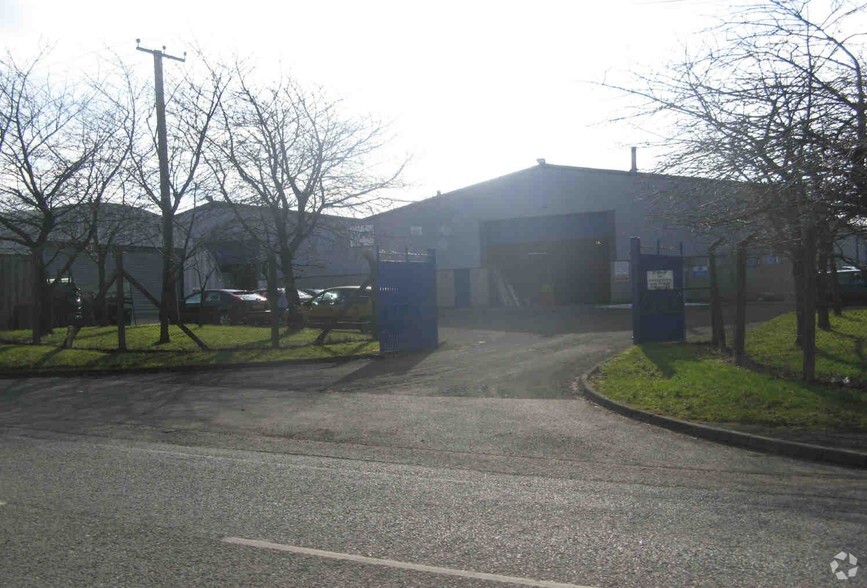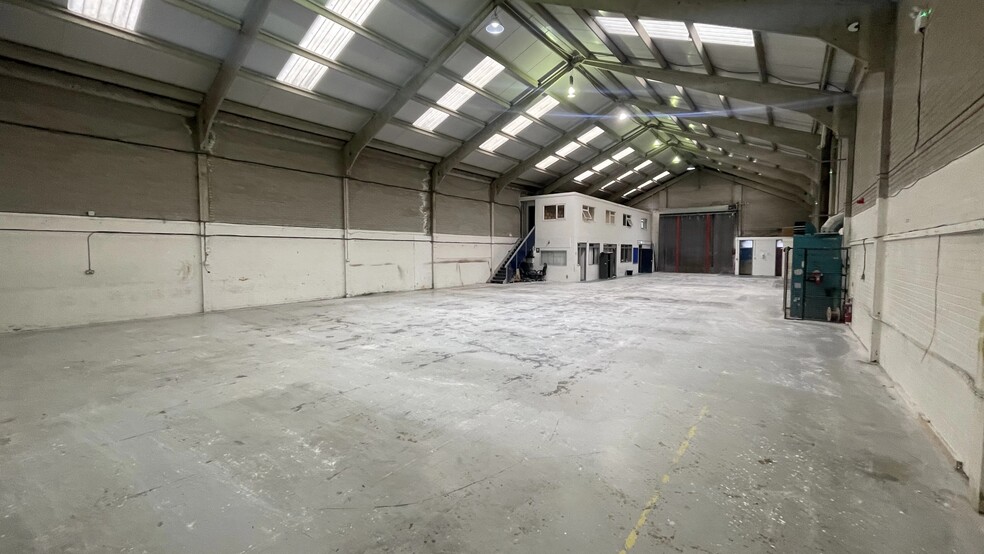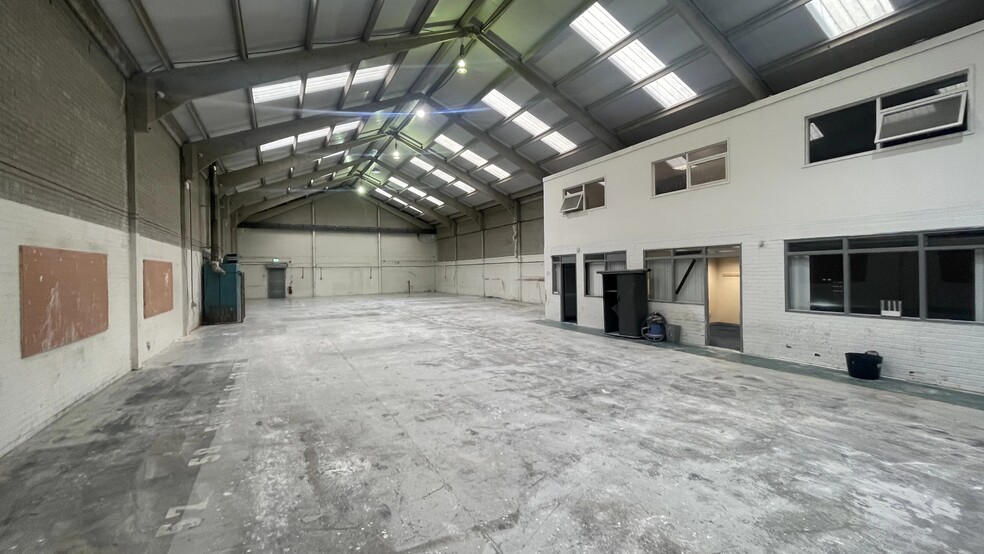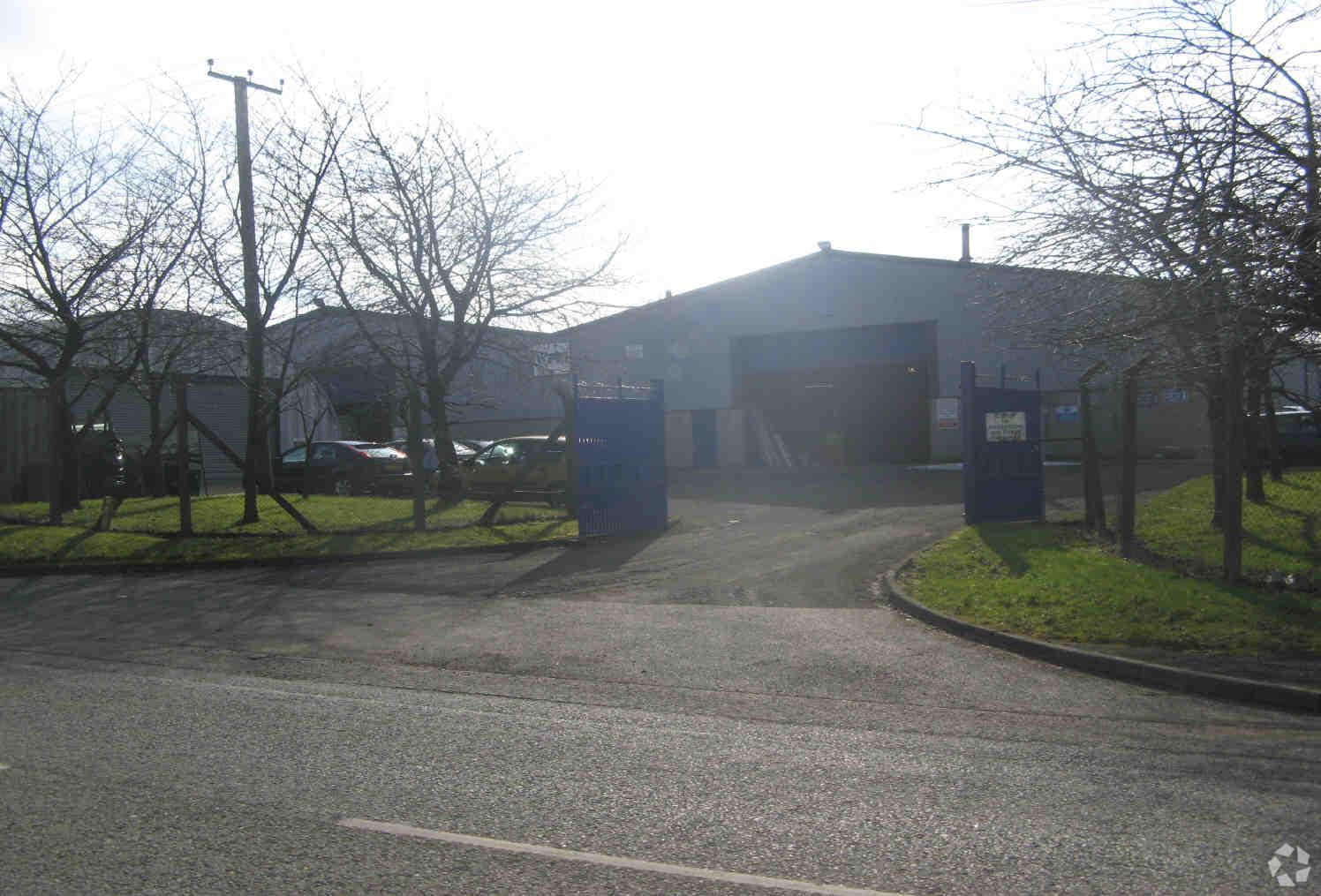
This feature is unavailable at the moment.
We apologize, but the feature you are trying to access is currently unavailable. We are aware of this issue and our team is working hard to resolve the matter.
Please check back in a few minutes. We apologize for the inconvenience.
- LoopNet Team
thank you

Your email has been sent!
10 Trench Rd
6,370 SF of Industrial Space Available in Newtownabbey BT36 4TY



Highlights
- Warehouse with ancillary office accommodation
- Enviable location within the centre of Mallusk located between the Mallusk and Trench Road
- Neighbouring occupiers include Axalta, Kegs Direct and Mallusk Carpets
all available space(1)
Display Rental Rate as
- Space
- Size
- Term
- Rental Rate
- Space Use
- Condition
- Available
Unit 3 comprises a warehouse with a two-storey office block to include a reception and 6. no offices. In addition, there is also a kitchenette and 2 no. WCs. The building has a double skin insulated roof with translucent panels, electric roller shutter door and three phase power supply with a minimum eaves height of 4.77 m (8.3 m to the apex).
- Use Class: B8
- Secure Storage
- Modern unit
- On-site parking
- Security System
- Automatic Blinds
- Established trading location
| Space | Size | Term | Rental Rate | Space Use | Condition | Available |
| Mezzanine - 3 | 6,370 SF | Negotiable | $8.95 CAD/SF/YR $0.75 CAD/SF/MO $96.32 CAD/m²/YR $8.03 CAD/m²/MO $4,750 CAD/MO $57,000 CAD/YR | Industrial | Partial Build-Out | Now |
Mezzanine - 3
| Size |
| 6,370 SF |
| Term |
| Negotiable |
| Rental Rate |
| $8.95 CAD/SF/YR $0.75 CAD/SF/MO $96.32 CAD/m²/YR $8.03 CAD/m²/MO $4,750 CAD/MO $57,000 CAD/YR |
| Space Use |
| Industrial |
| Condition |
| Partial Build-Out |
| Available |
| Now |
Mezzanine - 3
| Size | 6,370 SF |
| Term | Negotiable |
| Rental Rate | $8.95 CAD/SF/YR |
| Space Use | Industrial |
| Condition | Partial Build-Out |
| Available | Now |
Unit 3 comprises a warehouse with a two-storey office block to include a reception and 6. no offices. In addition, there is also a kitchenette and 2 no. WCs. The building has a double skin insulated roof with translucent panels, electric roller shutter door and three phase power supply with a minimum eaves height of 4.77 m (8.3 m to the apex).
- Use Class: B8
- Security System
- Secure Storage
- Automatic Blinds
- Modern unit
- Established trading location
- On-site parking
Property Overview
Unit 3 comprises a warehouse with a two-storey office block to include a reception and 6. no offices. In addition, there is also a kitchenette and 2 no. WCs. The building has a double skin insulated roof with translucent panels, electric roller shutter door and three phase power supply.
Warehouse FACILITY FACTS
Presented by

10 Trench Rd
Hmm, there seems to have been an error sending your message. Please try again.
Thanks! Your message was sent.






