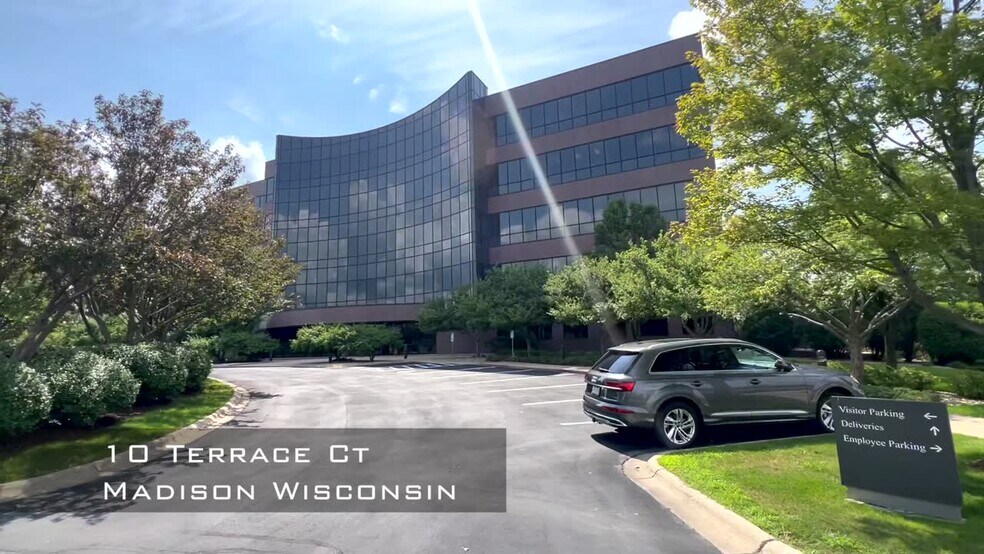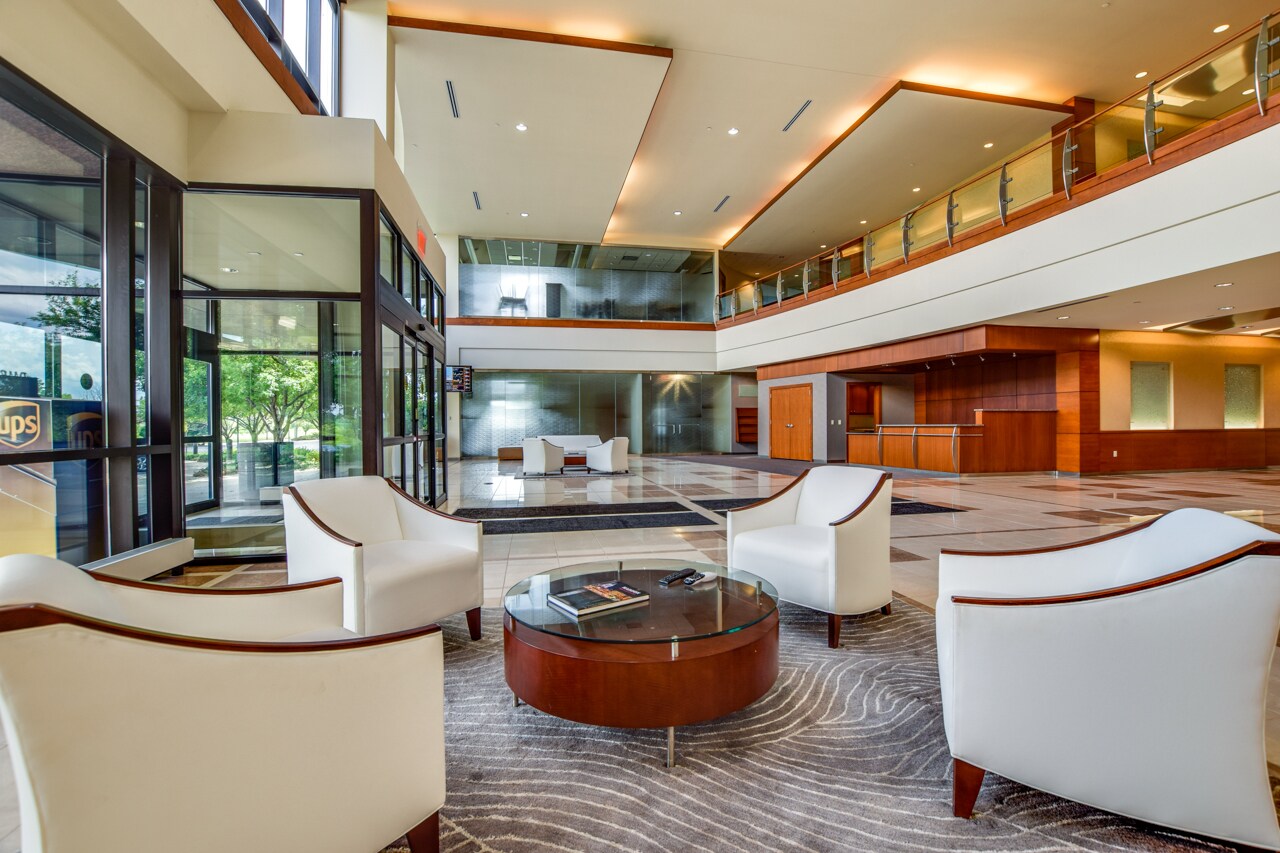This feature is unavailable at the moment.
We apologize, but the feature you are trying to access is currently unavailable. We are aware of this issue and our team is working hard to resolve the matter.
Please check back in a few minutes. We apologize for the inconvenience.
- LoopNet Team
10 Terrace Ct
Madison, WI 53718
Property For Lease

HIGHLIGHTS
- Located within the American Center Business Park
- Access to established workforce
PROPERTY OVERVIEW
Explore a prime Class A Office Space with exceptional amenities. Class A office offering 2,720 RSF on the 2nd floor and a full floor available on the 3rd consisting of 26,200 RSF, divisible to 12,000 RSF. Preferred Lease Pricing on a full floor of $8.25 SF NNN. Join the excitement with 5 leases signed in 2024! Benefit from underground parking, 24/7 secure access, versatile floorplates, onsite ownership, a new commercial grade fitness center, relaxation room and golf simulator - all within the American Center Business Park. Enhance your office environment and boost employee satisfaction in this modern, 5-story building boasting appealing amenities and a sought after location!
- 24 Hour Access
- Atrium
- Bus Line
- Controlled Access
PROPERTY FACTS
ATTACHMENTS
| Brochure |
LINKS
Listing ID: 29348502
Date on Market: 2023-08-23
Last Updated:
Address: 10 Terrace Ct, Madison, WI 53718
The East Madison Office Property at 10 Terrace Ct, Madison, WI 53718 is no longer being advertised on LoopNet.ca. Contact the broker for information on availability.
OFFICE PROPERTIES IN NEARBY NEIGHBORHOODS
- East Madison Commercial Property
- West Madison Commercial Property
- Downtown Madison Commercial Property
- Marquette-Dane Commercial Property
- Bay Creek Commercial Property
- Sunset Village Commercial Property
- Tenney-Lapham Commercial Property
- Berkeley Oaks Commercial Property
- Dudgeon-Monroe Commercial Property
- South Madison Commercial Property
- Greenbush Commercial Property
- Regent Commercial Property
- Eken Park Commercial Property
- Sherman Commercial Property

