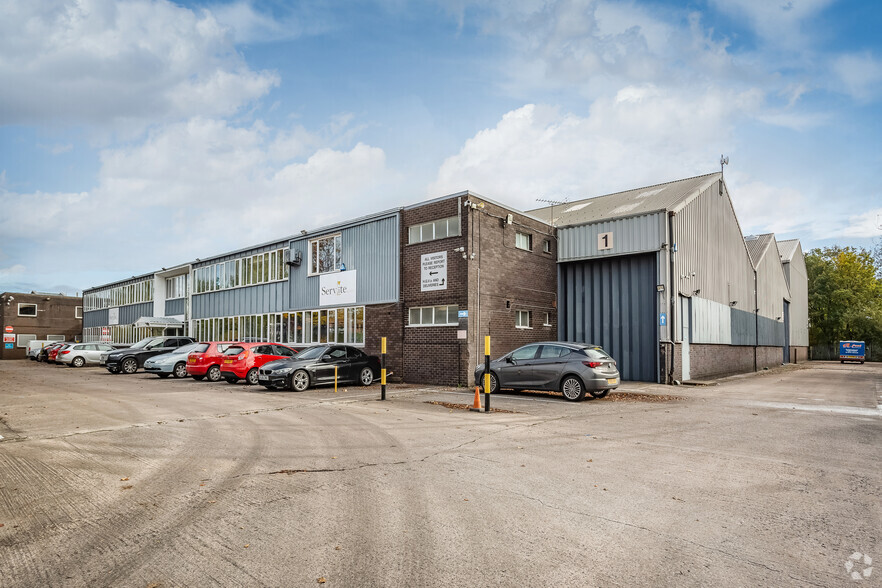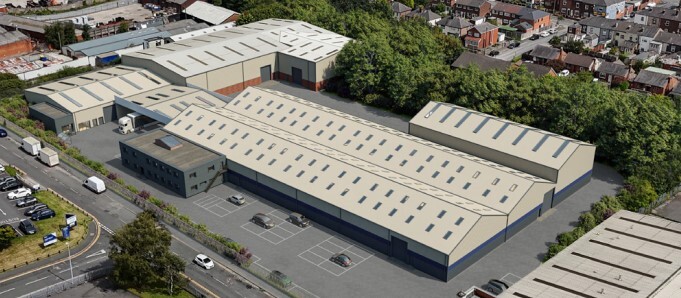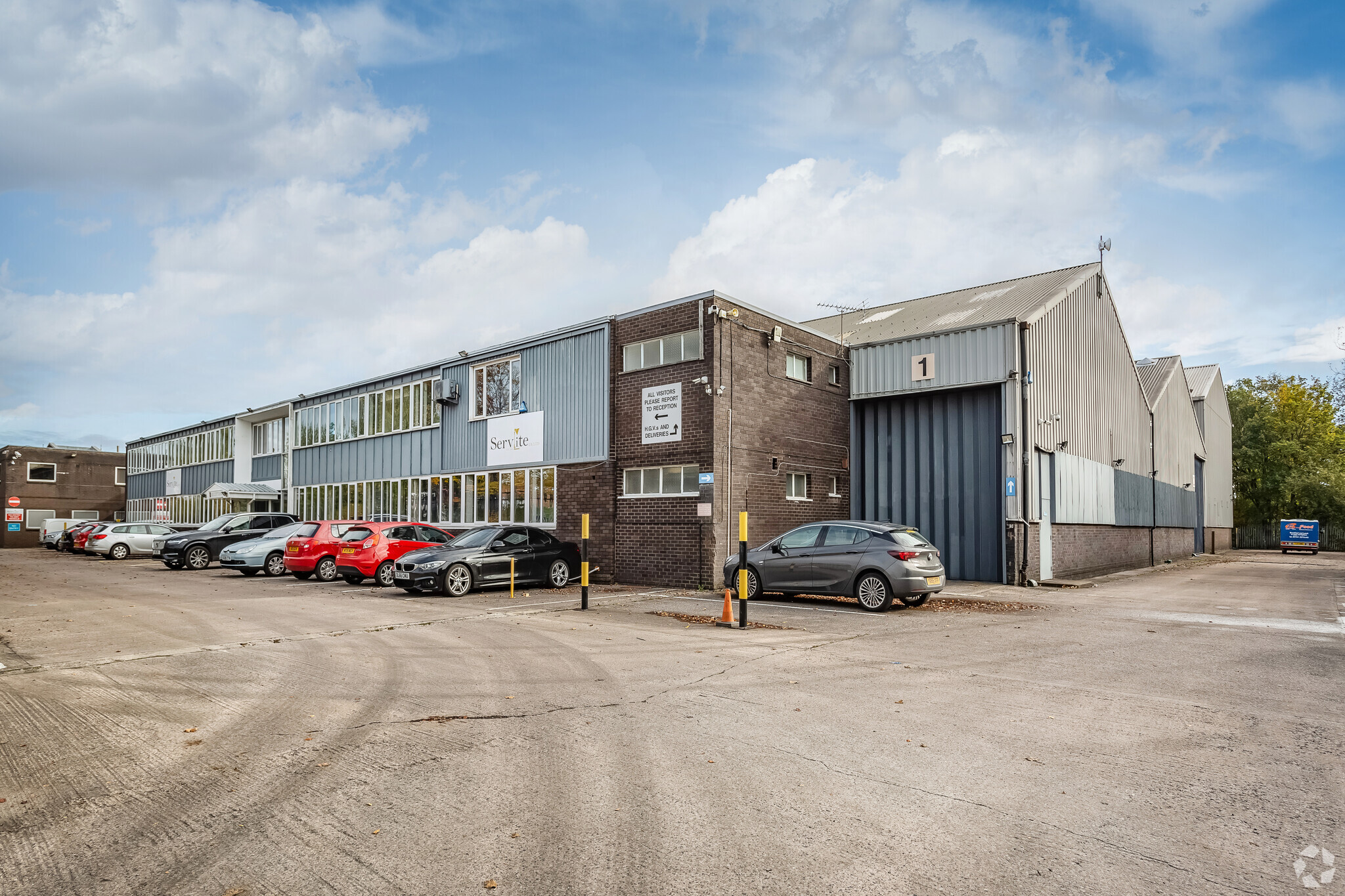
This feature is unavailable at the moment.
We apologize, but the feature you are trying to access is currently unavailable. We are aware of this issue and our team is working hard to resolve the matter.
Please check back in a few minutes. We apologize for the inconvenience.
- LoopNet Team
thank you

Your email has been sent!
Buildings 1-3 10 Priestley Rd
76,002 SF of Industrial Space Available in Manchester M28 2LX


Highlights
- LED lighting to be installed throughout
- Internal offices and W/C facilities
- Recladding and reroofing in part (specification can be provided)
- 5,000 sq ft loading canopy
Features
all available space(1)
Display Rental Rate as
- Space
- Size
- Term
- Rental Rate
- Space Use
- Condition
- Available
76,002 sq ft detached warehouse on a large self-contained gated site. The site consists of 3 buildings totalling 76,002 sq ft. A refurbishment programme is underway, and the extensive specification is available on request. The well apportioned premises configured with main warehouse / offices / showroom and additional buildings. The unit is available To Let for a term of years to be agreed.
- Use Class: B2
- Electric drive in level loading doors to all build
- 3 phase electricity
- Eaves height up to 10.15 metres
- Two yards of 20 metres to the front and back
| Space | Size | Term | Rental Rate | Space Use | Condition | Available |
| Ground | 76,002 SF | Negotiable | Upon Request Upon Request Upon Request Upon Request Upon Request Upon Request | Industrial | Shell Space | Now |
Ground
| Size |
| 76,002 SF |
| Term |
| Negotiable |
| Rental Rate |
| Upon Request Upon Request Upon Request Upon Request Upon Request Upon Request |
| Space Use |
| Industrial |
| Condition |
| Shell Space |
| Available |
| Now |
Ground
| Size | 76,002 SF |
| Term | Negotiable |
| Rental Rate | Upon Request |
| Space Use | Industrial |
| Condition | Shell Space |
| Available | Now |
76,002 sq ft detached warehouse on a large self-contained gated site. The site consists of 3 buildings totalling 76,002 sq ft. A refurbishment programme is underway, and the extensive specification is available on request. The well apportioned premises configured with main warehouse / offices / showroom and additional buildings. The unit is available To Let for a term of years to be agreed.
- Use Class: B2
- Eaves height up to 10.15 metres
- Electric drive in level loading doors to all build
- Two yards of 20 metres to the front and back
- 3 phase electricity
Property Overview
Wardley industrial estate is an established warehouse and distribution estate with excellent local and regional connections. The premises are located on Priestley Road directly off the East Lancashire Road (A580) less than 1 mile from junctions 14 and 15 of the M60 Manchester Orbital. The M62 is also within easy reach, with Manchester City Centre located approximately 5 miles to the southeast.
Warehouse FACILITY FACTS
Presented by
Company Not Provided
Buildings 1-3 | 10 Priestley Rd
Hmm, there seems to have been an error sending your message. Please try again.
Thanks! Your message was sent.









